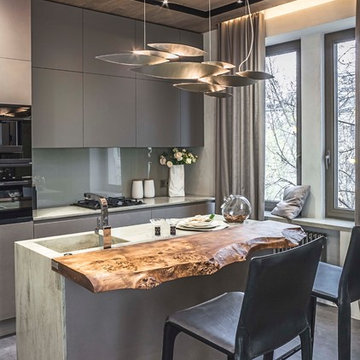Kitchen with Laminate Floors and Concrete Floors Design Ideas
Refine by:
Budget
Sort by:Popular Today
181 - 200 of 54,191 photos
Item 1 of 3
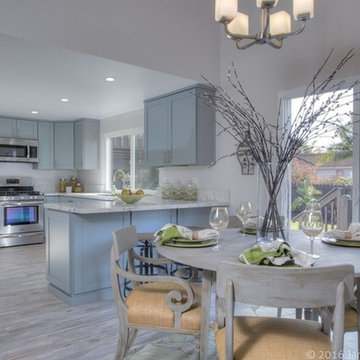
This is an example of a mid-sized beach style u-shaped eat-in kitchen in San Diego with shaker cabinets, stainless steel appliances, laminate floors, a peninsula and grey floor.
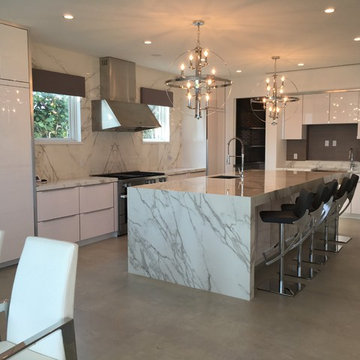
Large contemporary l-shaped open plan kitchen in Miami with an undermount sink, flat-panel cabinets, white cabinets, quartzite benchtops, multi-coloured splashback, stone slab splashback, stainless steel appliances, concrete floors and with island.
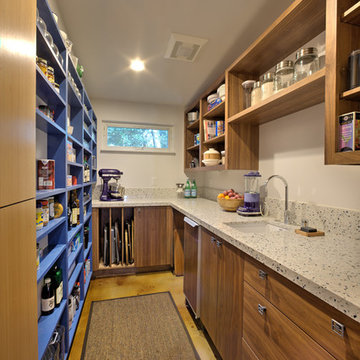
Dave Adams Photography
Inspiration for a small modern galley kitchen pantry in Sacramento with medium wood cabinets, quartz benchtops, concrete floors, an undermount sink, open cabinets and panelled appliances.
Inspiration for a small modern galley kitchen pantry in Sacramento with medium wood cabinets, quartz benchtops, concrete floors, an undermount sink, open cabinets and panelled appliances.
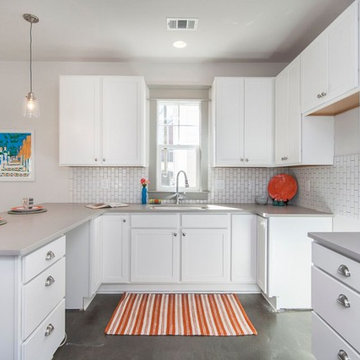
Inspiration for a small transitional u-shaped eat-in kitchen in Nashville with an undermount sink, shaker cabinets, white cabinets, granite benchtops, white splashback, ceramic splashback, concrete floors, a peninsula and grey floor.
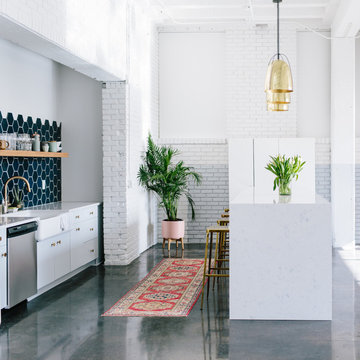
Renowned blogger and stylemaker Wit & Delight unveils her new studio space. This studio’s polished, industrial charm is in the details. The room features a navy hexagon tile kitchen backsplash, brass barstools, gold pendant lighting, antique kilim rug, and a waterfall-edge Swanbridge™ island. Handcrafted from start to finish, the Cambria quartz kitchen island creates an inspiring focal point and durable work surface in this creative space.Photographer: 2nd Truth http://www.2ndtruth.com/
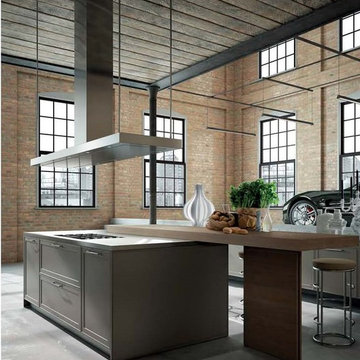
Design ideas for a large industrial galley open plan kitchen in New York with shaker cabinets, medium wood cabinets, wood benchtops, concrete floors, multiple islands and grey floor.
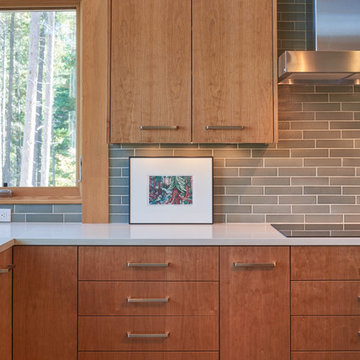
Photography by Dale Lang
Design ideas for a mid-sized contemporary l-shaped open plan kitchen in Seattle with an undermount sink, flat-panel cabinets, medium wood cabinets, solid surface benchtops, grey splashback, ceramic splashback, stainless steel appliances, concrete floors and with island.
Design ideas for a mid-sized contemporary l-shaped open plan kitchen in Seattle with an undermount sink, flat-panel cabinets, medium wood cabinets, solid surface benchtops, grey splashback, ceramic splashback, stainless steel appliances, concrete floors and with island.
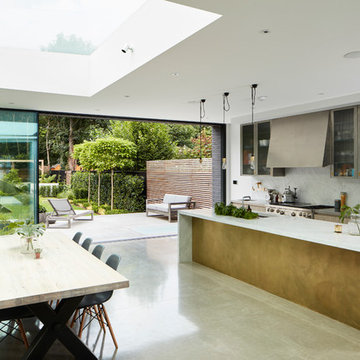
Matt Clayton Photography
Inspiration for a contemporary open plan kitchen in London with marble benchtops, concrete floors, with island and white splashback.
Inspiration for a contemporary open plan kitchen in London with marble benchtops, concrete floors, with island and white splashback.
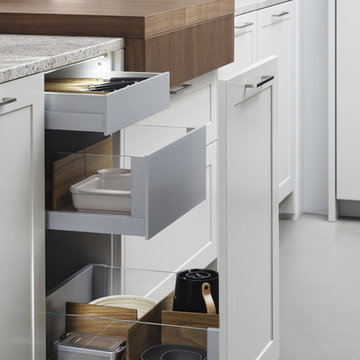
Inspiration for a large modern l-shaped eat-in kitchen in New York with a farmhouse sink, shaker cabinets, white cabinets, laminate benchtops, brown splashback, stainless steel appliances and concrete floors.
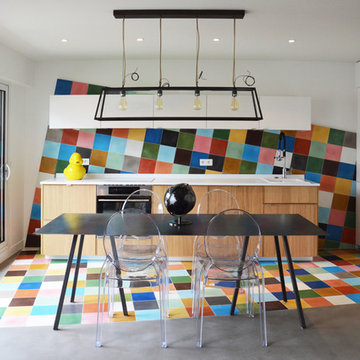
Fuda Jean-Pierre
Photo of a small contemporary single-wall kitchen in Paris with multi-coloured splashback, cement tile splashback, a drop-in sink, flat-panel cabinets, medium wood cabinets, concrete floors, no island and stainless steel benchtops.
Photo of a small contemporary single-wall kitchen in Paris with multi-coloured splashback, cement tile splashback, a drop-in sink, flat-panel cabinets, medium wood cabinets, concrete floors, no island and stainless steel benchtops.
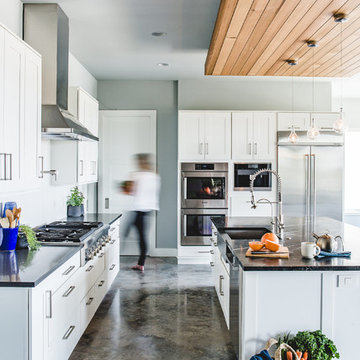
Erin Holsonback, anindoorlady.com
Design ideas for a mid-sized transitional l-shaped kitchen in Austin with a farmhouse sink, shaker cabinets, white cabinets, stainless steel appliances, concrete floors, with island, white splashback, quartzite benchtops, porcelain splashback and black benchtop.
Design ideas for a mid-sized transitional l-shaped kitchen in Austin with a farmhouse sink, shaker cabinets, white cabinets, stainless steel appliances, concrete floors, with island, white splashback, quartzite benchtops, porcelain splashback and black benchtop.
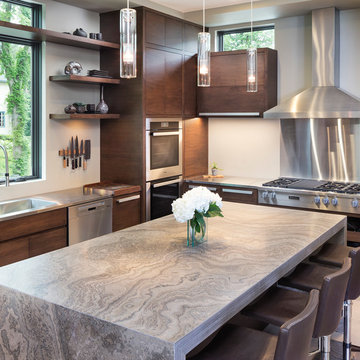
Builder: John Kraemer & Sons | Photography: Landmark Photography
Inspiration for a small modern kitchen in Minneapolis with flat-panel cabinets, limestone benchtops, beige splashback, stainless steel appliances, concrete floors, with island and dark wood cabinets.
Inspiration for a small modern kitchen in Minneapolis with flat-panel cabinets, limestone benchtops, beige splashback, stainless steel appliances, concrete floors, with island and dark wood cabinets.
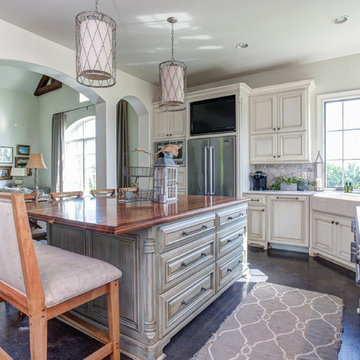
Custom home by Parkinson Building Group in Little Rock, AR.
Inspiration for a large country l-shaped open plan kitchen in Little Rock with raised-panel cabinets, with island, a farmhouse sink, solid surface benchtops, grey splashback, stainless steel appliances, distressed cabinets, stone tile splashback, concrete floors and grey floor.
Inspiration for a large country l-shaped open plan kitchen in Little Rock with raised-panel cabinets, with island, a farmhouse sink, solid surface benchtops, grey splashback, stainless steel appliances, distressed cabinets, stone tile splashback, concrete floors and grey floor.
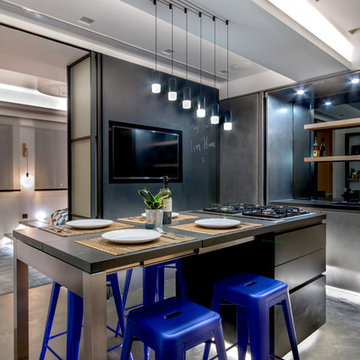
Modern industrial minimal kitchen in with stainless steel cupboard doors, LED multi-light pendant over a central island. Island table shown here extended to increase the entertaining space, up to five people can be accommodated. Island table made from metal with a composite silestone surface. Bright blue metal bar stools add colour to the monochrome scheme. White ceiling and concrete floor. The kitchen has an activated carbon water filtration system and LPG gas stove, LED pendant lights, ceiling fan and cross ventilation to minimize the use of A/C. Bi-fold doors.
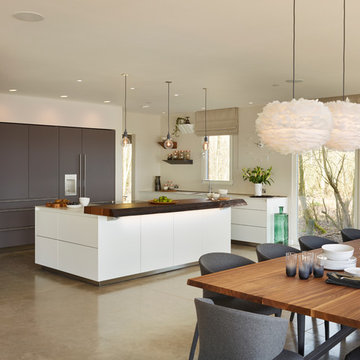
The tall run of units, in soft touch lacquer 'Lava', house Gaggenau appliances and a pocket door arrangement.
A Quooker Fusion (Instant Boiling Hot Water Mixer Tap) in brushed chrome feeds the double sink area.
*Please note, hobsons|choice designed and created the kitchen. All of the other visible decor was sourced by our client.
Darren Chung
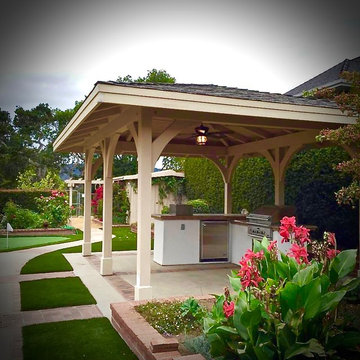
F. John LaBarba
Photo of a mid-sized contemporary l-shaped separate kitchen in San Francisco with a single-bowl sink, flat-panel cabinets, white cabinets, granite benchtops, beige splashback, stone tile splashback, stainless steel appliances, concrete floors, with island, grey floor and beige benchtop.
Photo of a mid-sized contemporary l-shaped separate kitchen in San Francisco with a single-bowl sink, flat-panel cabinets, white cabinets, granite benchtops, beige splashback, stone tile splashback, stainless steel appliances, concrete floors, with island, grey floor and beige benchtop.
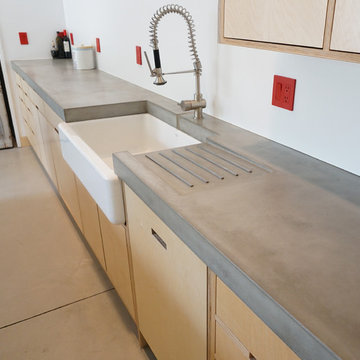
Thick concrete kitchen countertops for a container house in West Boulder really set off the playful and funky, yet industrial feel of the unique house. Rather than trying to hide the seams we decided to celebrate them and incorporate them into the design by adding strips of the same maple ply that the cabinets were made out of.
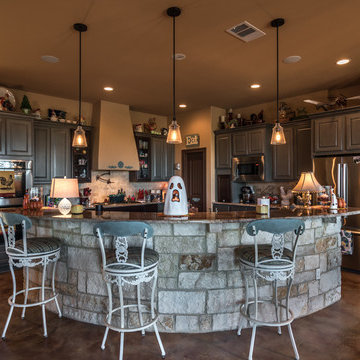
Design ideas for a large country l-shaped eat-in kitchen in Austin with a farmhouse sink, shaker cabinets, grey cabinets, granite benchtops, beige splashback, subway tile splashback, stainless steel appliances, concrete floors and with island.
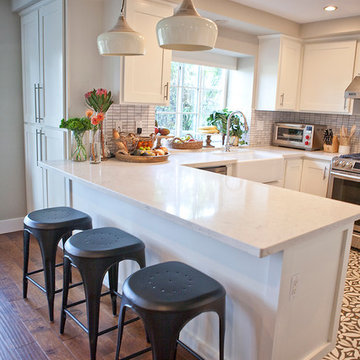
Kristen Vincent Photography
Small traditional u-shaped eat-in kitchen in San Diego with a farmhouse sink, shaker cabinets, white cabinets, quartz benchtops, white splashback, stone tile splashback, stainless steel appliances, concrete floors and with island.
Small traditional u-shaped eat-in kitchen in San Diego with a farmhouse sink, shaker cabinets, white cabinets, quartz benchtops, white splashback, stone tile splashback, stainless steel appliances, concrete floors and with island.
Kitchen with Laminate Floors and Concrete Floors Design Ideas
10
