Kitchen with Laminate Floors and Concrete Floors Design Ideas
Refine by:
Budget
Sort by:Popular Today
241 - 260 of 54,191 photos
Item 1 of 3

Modern open plan kitchen in Perth with white cabinets, white splashback, ceramic splashback, stainless steel appliances, concrete floors, with island, grey floor and white benchtop.

Practical and durable but retaining warmth and texture as the hub of the family home.Rear works benches are stainless steel providing durable work surfaces while the timber island provides warmth when sitting around with a cuppa! The darker colours with timber accented shelves creates a recessive quality with earth and texture. Shelves used to highlight ceramic collections used daily.
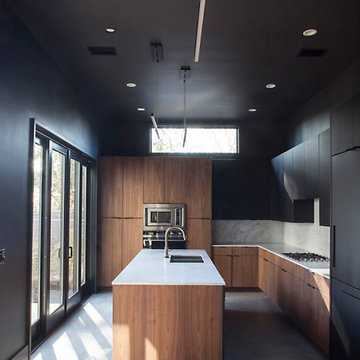
Inspiration for a modern kitchen in Charleston with an undermount sink, flat-panel cabinets, black cabinets, marble benchtops, white splashback, marble splashback, stainless steel appliances, concrete floors and white benchtop.

Contemporary galley eat-in kitchen in London with an undermount sink, flat-panel cabinets, black cabinets, quartz benchtops, white splashback, stainless steel appliances, concrete floors, with island, grey floor and white benchtop.
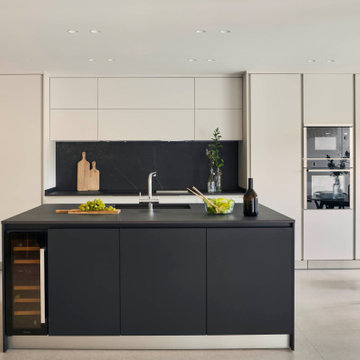
Inspiration for a large modern kitchen in Other with recessed-panel cabinets, white cabinets, concrete floors, with island and grey floor.
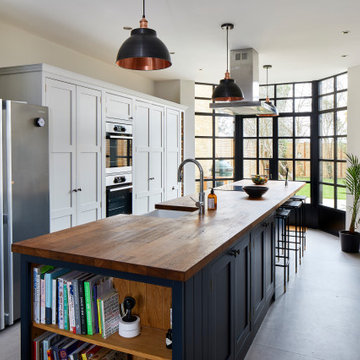
Located in the up and coming neighbourhood of Forest Hill, this renovation demonstrates that being smart with your money doesn’t have to come at the expense of quality. For the first stage of the renovation, we opened up their ground floor space, creating an open-plan layout for both their kitchen, dining room, and living area. But there’s more to this space than meets the eye. Interior fans will admire the concrete floor used throughout, but rather than the real deal, these savvy homeowners have opted for concrete tiles. This slashed the price of flooring in half, and avoided a time consuming process of laying fresh concrete. On top of this, the tiles are easier to heat, meaning no cold feet in the morning.
But this isn’t the only trick they’ve employed. One of the stand out features of this kitchen is easily the wonderful crittall style doors and windows - notice we said 'style'? That’s because this home opted for aluminium frames, rather than steel. Crittall steel is trademarked, and can only be produced by one company, this means premium prices and a long waiting list. By opting for a top notch fake, this kitchen still gets the WOW factor, but without the price tag.
For the rest of home, we helped lay out new floor plans for each level. Moving the bedrooms and main bathroom from the ground floor and up to the top of the house. We added in recessed storage into the showers to save on space, and included a walk in closet for the master bedroom. And finally, for those rainy days, we created two open, yet separate, living areas. Perfect for when these homeowners want to do their own thing to wind down.
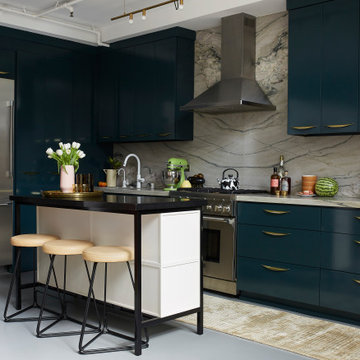
Small contemporary l-shaped eat-in kitchen in Los Angeles with an undermount sink, flat-panel cabinets, blue cabinets, quartzite benchtops, grey splashback, stone slab splashback, stainless steel appliances, concrete floors, with island, grey floor and grey benchtop.
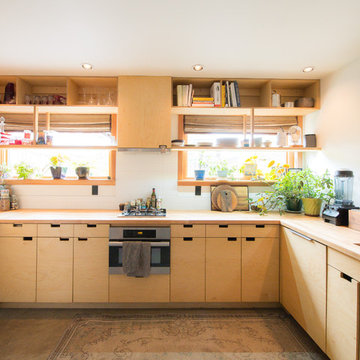
Design ideas for an asian u-shaped kitchen in Portland with an undermount sink, flat-panel cabinets, light wood cabinets, wood benchtops, white splashback, stainless steel appliances, concrete floors, no island, grey floor and brown benchtop.
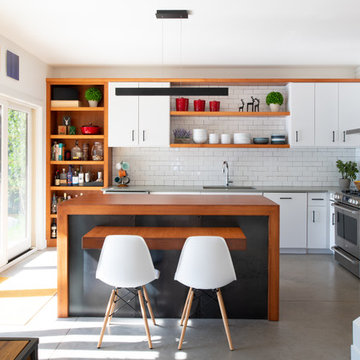
Scott Amundson Photography
Design ideas for a contemporary l-shaped kitchen in Other with a single-bowl sink, open cabinets, medium wood cabinets, white splashback, subway tile splashback, stainless steel appliances, concrete floors, with island, grey floor and grey benchtop.
Design ideas for a contemporary l-shaped kitchen in Other with a single-bowl sink, open cabinets, medium wood cabinets, white splashback, subway tile splashback, stainless steel appliances, concrete floors, with island, grey floor and grey benchtop.

Large contemporary l-shaped eat-in kitchen in Milan with an undermount sink, flat-panel cabinets, medium wood cabinets, marble benchtops, white splashback, porcelain splashback, stainless steel appliances, concrete floors, no island, grey floor and white benchtop.
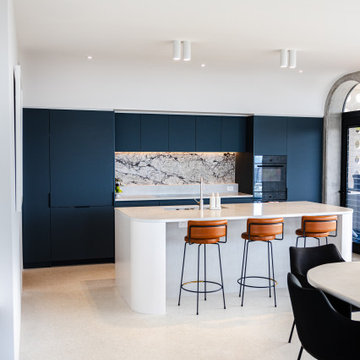
Contemporary kitchen with clean lines, integrated appliance and finger print resistant navurban joinery.
Photo of a large contemporary galley eat-in kitchen in Sydney with an undermount sink, flat-panel cabinets, blue cabinets, quartz benchtops, multi-coloured splashback, marble splashback, panelled appliances, concrete floors, with island, white floor and white benchtop.
Photo of a large contemporary galley eat-in kitchen in Sydney with an undermount sink, flat-panel cabinets, blue cabinets, quartz benchtops, multi-coloured splashback, marble splashback, panelled appliances, concrete floors, with island, white floor and white benchtop.

A contemporary kitchen with beautiful navy blue cabinetry makes this space stand out from the rest! A textured backsplash adds texture to the space and beautifully compliments the dimensional granite. Stainless steel appliances and and cabinet pulls are the perfect choice to not over power the navy cabinetry. The light laminate floors adds a natural and coastal feel to the room.

This is an example of a large country galley open plan kitchen in Seattle with a farmhouse sink, flat-panel cabinets, light wood cabinets, quartzite benchtops, white splashback, subway tile splashback, stainless steel appliances, laminate floors, with island, brown floor, grey benchtop and exposed beam.

Капитальный ремонт однокомнатной квартиры в новостройке
Photo of a mid-sized contemporary single-wall eat-in kitchen in Moscow with a single-bowl sink, flat-panel cabinets, white cabinets, wood benchtops, white splashback, marble splashback, panelled appliances, laminate floors, no island, beige floor and brown benchtop.
Photo of a mid-sized contemporary single-wall eat-in kitchen in Moscow with a single-bowl sink, flat-panel cabinets, white cabinets, wood benchtops, white splashback, marble splashback, panelled appliances, laminate floors, no island, beige floor and brown benchtop.

Concealed pantry with accommodation for a coffee machine, mini sink, and microwave.
Photo of a mid-sized eclectic single-wall eat-in kitchen in London with a farmhouse sink, shaker cabinets, blue cabinets, quartzite benchtops, multi-coloured splashback, engineered quartz splashback, concrete floors, with island, grey floor and multi-coloured benchtop.
Photo of a mid-sized eclectic single-wall eat-in kitchen in London with a farmhouse sink, shaker cabinets, blue cabinets, quartzite benchtops, multi-coloured splashback, engineered quartz splashback, concrete floors, with island, grey floor and multi-coloured benchtop.
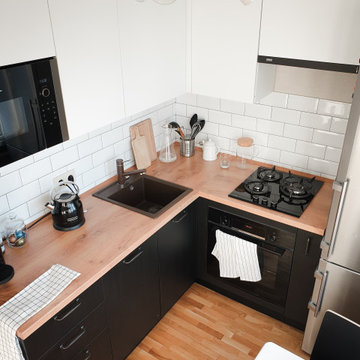
Design ideas for a small l-shaped eat-in kitchen in Moscow with an undermount sink, flat-panel cabinets, laminate benchtops, white splashback, subway tile splashback, black appliances, laminate floors, no island, brown floor and beige benchtop.

Open floor plan peninsula kitchen in a shipping container home. Combination of white and gray lower kitchen cabinets and open shelving to replace upper cabinets.
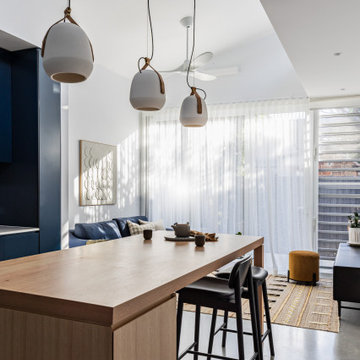
Inspiration for a small contemporary l-shaped eat-in kitchen in Sydney with an undermount sink, blue cabinets, quartz benchtops, white splashback, ceramic splashback, black appliances, concrete floors, with island, grey floor and white benchtop.
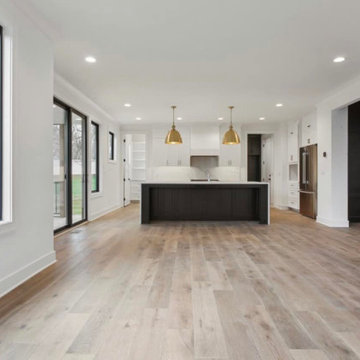
We are excited to transform our living room and kitchen into a stunning open floor plan that promotes functionality and modern aesthetics. Our goal is to create a seamless flow between these two areas to enhance the overall experience of cooking, entertaining, and spending quality time with family and friends. We envision a space that maximizes natural light and uses a mix of contemporary and traditional elements to combine warmth and sophistication. We are drawn to open concept designs that allow for easy interaction and communication between the kitchen and living room, making it perfect for gatherings and socializing. Our color scheme leans towards neutral tones such as greys, whites, and beiges, with pops of color through accent pieces and artwork. We'd like to incorporate a mix of textures and materials, such as hardwood flooring, stone countertops, and stainless steel appliances, to add depth and character to the space.

Photo Credit: Pawel Dmytrow
Mid-sized modern open plan kitchen in Chicago with an undermount sink, flat-panel cabinets, stainless steel appliances, concrete floors and with island.
Mid-sized modern open plan kitchen in Chicago with an undermount sink, flat-panel cabinets, stainless steel appliances, concrete floors and with island.
Kitchen with Laminate Floors and Concrete Floors Design Ideas
13