Kitchen with Laminate Floors and Grey Floor Design Ideas
Refine by:
Budget
Sort by:Popular Today
81 - 100 of 4,521 photos
Item 1 of 3
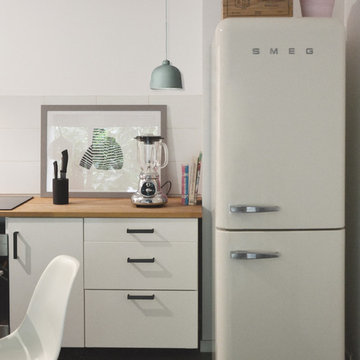
Le studio fait paraître plus grand et plus lumineux avec le design scandinave qui est très minimaliste et épuré. La peinture blanche permettant de faire illusion et d'avoir une plus grande pièce lumineuse, le blanc est intemporel et permet de décorer sa maison avec un style minimaliste qui rendra l'intérieur cocooning avec une belle harmonie
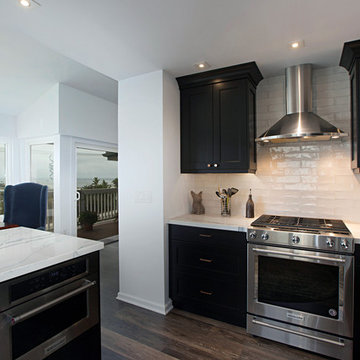
Previewfirst.com
Small beach style u-shaped eat-in kitchen in San Diego with an undermount sink, recessed-panel cabinets, black cabinets, quartz benchtops, white splashback, ceramic splashback, stainless steel appliances, laminate floors, a peninsula and grey floor.
Small beach style u-shaped eat-in kitchen in San Diego with an undermount sink, recessed-panel cabinets, black cabinets, quartz benchtops, white splashback, ceramic splashback, stainless steel appliances, laminate floors, a peninsula and grey floor.
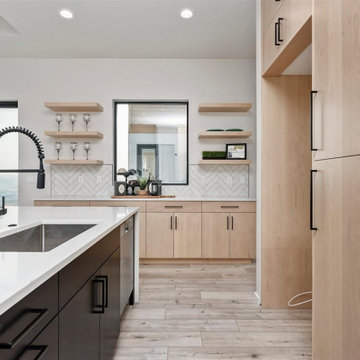
Kitchen
Design ideas for a mid-sized modern u-shaped open plan kitchen in Boise with a drop-in sink, flat-panel cabinets, light wood cabinets, quartzite benchtops, white splashback, subway tile splashback, panelled appliances, with island, white benchtop, laminate floors and grey floor.
Design ideas for a mid-sized modern u-shaped open plan kitchen in Boise with a drop-in sink, flat-panel cabinets, light wood cabinets, quartzite benchtops, white splashback, subway tile splashback, panelled appliances, with island, white benchtop, laminate floors and grey floor.
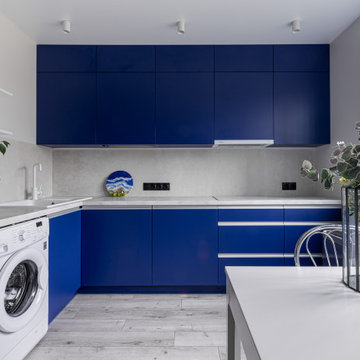
Small contemporary l-shaped eat-in kitchen in Other with an undermount sink, flat-panel cabinets, blue cabinets, laminate benchtops, grey splashback, ceramic splashback, white appliances, laminate floors, no island, grey floor and grey benchtop.
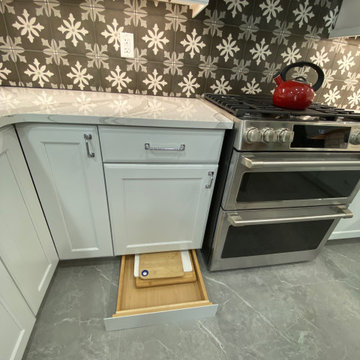
This kitchen remodel included a newly enlarged window with integrated blinds, a hammered nickel farm sink, Cambria Britannia quartz and a black Delta faucet. The tile is Walker Zanger Cafe in London Fog. Note the 30” floating shelves
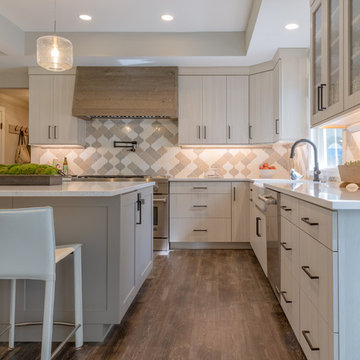
This ranch was a complete renovation! We took it down to the studs and redesigned the space for this young family. We opened up the main floor to create a large kitchen with two islands and seating for a crowd and a dining nook that looks out on the beautiful front yard. We created two seating areas, one for TV viewing and one for relaxing in front of the bar area. We added a new mudroom with lots of closed storage cabinets, a pantry with a sliding barn door and a powder room for guests. We raised the ceilings by a foot and added beams for definition of the spaces. We gave the whole home a unified feel using lots of white and grey throughout with pops of orange to keep it fun.
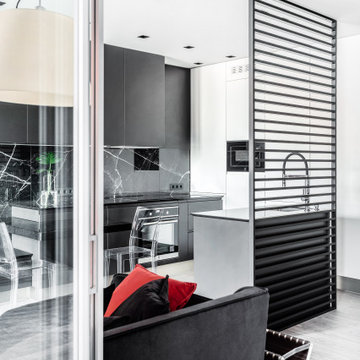
Small contemporary open plan kitchen in Other with an undermount sink, flat-panel cabinets, grey cabinets, solid surface benchtops, black splashback, porcelain splashback, black appliances, laminate floors, with island, grey floor and black benchtop.
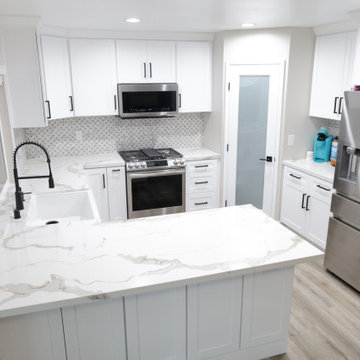
Inspiration for a mid-sized modern eat-in kitchen in San Diego with a farmhouse sink, shaker cabinets, white cabinets, quartz benchtops, white splashback, mosaic tile splashback, stainless steel appliances, laminate floors, a peninsula, grey floor and white benchtop.
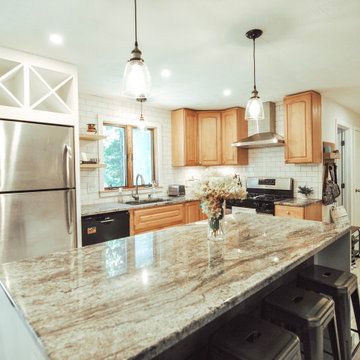
Photo of a mid-sized country l-shaped eat-in kitchen in Boston with an undermount sink, raised-panel cabinets, medium wood cabinets, granite benchtops, white splashback, porcelain splashback, stainless steel appliances, laminate floors, with island, grey floor and grey benchtop.
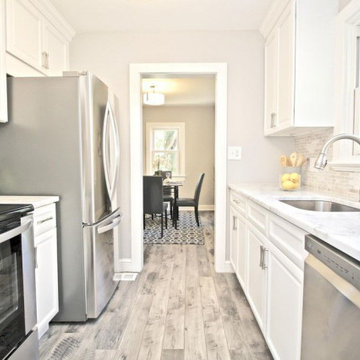
Inspiration for a small traditional galley separate kitchen in Wilmington with an undermount sink, shaker cabinets, white cabinets, granite benchtops, beige splashback, mosaic tile splashback, stainless steel appliances, laminate floors, grey floor and multi-coloured benchtop.
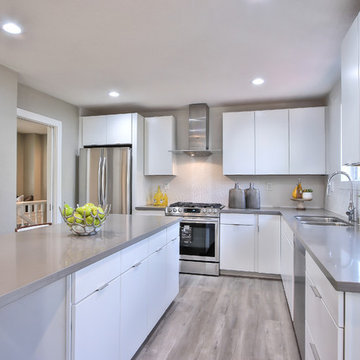
Photo of a mid-sized contemporary l-shaped eat-in kitchen in San Francisco with an undermount sink, flat-panel cabinets, white cabinets, quartz benchtops, white splashback, ceramic splashback, stainless steel appliances, laminate floors, with island, grey floor and grey benchtop.
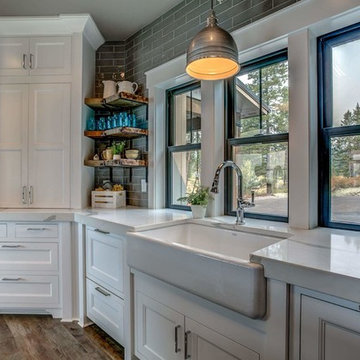
Since the kitchen is so open to the rest of the house we chose to keep it light and bright to tie in with everything else. We went with white inset cabinetry and quartz counters with a 2'' edge profile. There are two sets of drawer dishwashers, 36" DCS range, DCS oven and microwave and Fisher and Paykel fridge. We chose to put cabinet panels on the dishwashers and fridge in order to keep them concealed. The floating shelves are made out of local reclaimed wood.
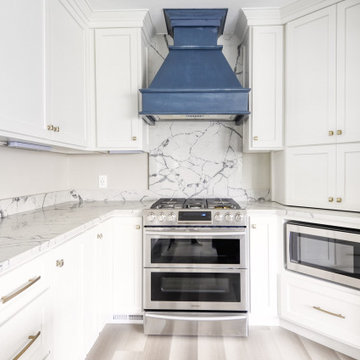
This is an example of a mid-sized transitional u-shaped open plan kitchen in DC Metro with an undermount sink, shaker cabinets, white cabinets, quartzite benchtops, stainless steel appliances, laminate floors, with island, grey floor and white benchtop.
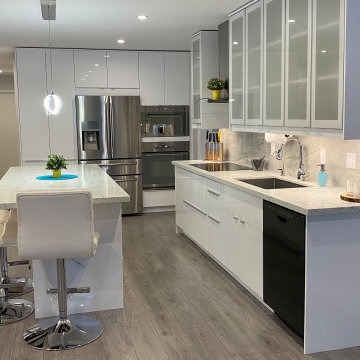
Open concept kitchen, large kitchen island, eat-in island design, quartz countertops, under cabinets led lighs.
Photo of a mid-sized contemporary galley open plan kitchen in Toronto with an undermount sink, glass-front cabinets, white cabinets, quartz benchtops, grey splashback, porcelain splashback, stainless steel appliances, laminate floors, with island, grey floor and multi-coloured benchtop.
Photo of a mid-sized contemporary galley open plan kitchen in Toronto with an undermount sink, glass-front cabinets, white cabinets, quartz benchtops, grey splashback, porcelain splashback, stainless steel appliances, laminate floors, with island, grey floor and multi-coloured benchtop.
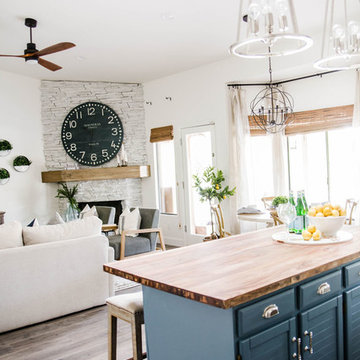
Modern Farmhouse cozy coastal home
Design ideas for a mid-sized beach style open plan kitchen in Phoenix with a single-bowl sink, white cabinets, wood benchtops, grey splashback, subway tile splashback, stainless steel appliances, laminate floors, with island, grey floor and white benchtop.
Design ideas for a mid-sized beach style open plan kitchen in Phoenix with a single-bowl sink, white cabinets, wood benchtops, grey splashback, subway tile splashback, stainless steel appliances, laminate floors, with island, grey floor and white benchtop.
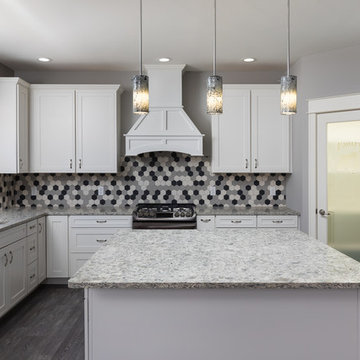
This is an example of a mid-sized traditional l-shaped eat-in kitchen in Grand Rapids with an undermount sink, recessed-panel cabinets, white cabinets, granite benchtops, multi-coloured splashback, stainless steel appliances, laminate floors, with island, grey floor and grey benchtop.
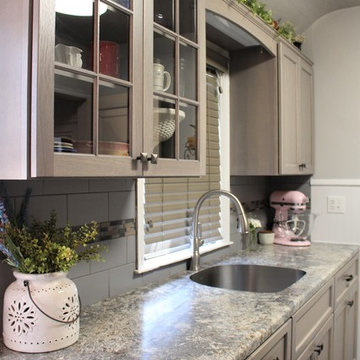
Design ideas for a small traditional galley separate kitchen in Other with a single-bowl sink, recessed-panel cabinets, grey cabinets, laminate benchtops, grey splashback, subway tile splashback, stainless steel appliances, laminate floors, grey floor and multi-coloured benchtop.
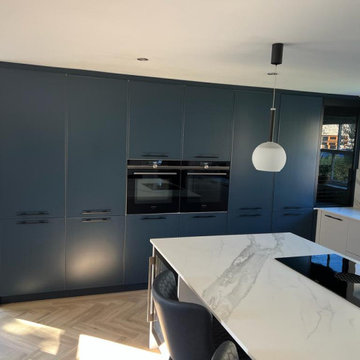
Inspiration for a mid-sized contemporary l-shaped open plan kitchen in Other with a single-bowl sink, recessed-panel cabinets, blue cabinets, solid surface benchtops, white splashback, marble splashback, black appliances, laminate floors, with island, grey floor and white benchtop.
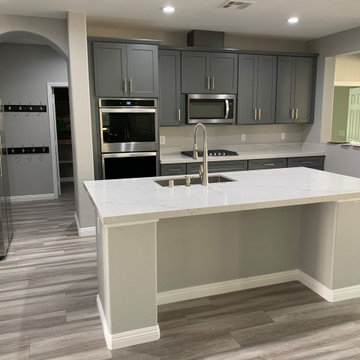
Kitchen remodel. New cabinets, flooring, appliances, Countertops and lighting. Painted entire home
Large contemporary eat-in kitchen in Las Vegas with an undermount sink, shaker cabinets, grey cabinets, quartzite benchtops, stainless steel appliances, laminate floors, with island, grey floor and white benchtop.
Large contemporary eat-in kitchen in Las Vegas with an undermount sink, shaker cabinets, grey cabinets, quartzite benchtops, stainless steel appliances, laminate floors, with island, grey floor and white benchtop.
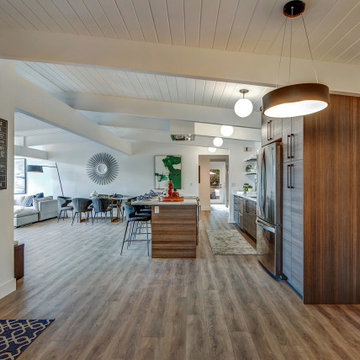
Enter through the private gate to the Zen like front garden of this expansive and newly updated Eichler and be ready for a treat. The home boasts an open floor plan with multiple entertaining spaces both inside and out that embraces the modern California lifestyle. Enjoy a casual meal around the new kitchen Caesarstone island or have a dinner party al fresco outside the chic living room. The spacious 1831 sq. foot home has a flexible floorplan with 4 bedrooms, 2 bathrooms.
Kitchen with Laminate Floors and Grey Floor Design Ideas
5