Kitchen with Laminate Floors and Grey Floor Design Ideas
Refine by:
Budget
Sort by:Popular Today
161 - 180 of 4,521 photos
Item 1 of 3

This kitchen had already been remodeled but our clients need help styling. They are plant lovers and cooks and despite plenty of cabinet and pantry space, the kitchen had become overrun by plant stands and cooking tools. We helped them highlight their favorite plants and keep the countertops open to showcase their beautiful kitchen.
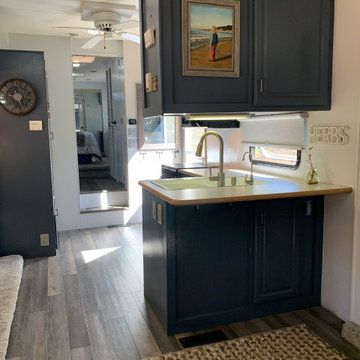
Cabinets were painted, floors replaced, wallpaper removed and painted. we kept the old counter top and replaced the faucet..
Inspiration for a small eclectic l-shaped eat-in kitchen in Sacramento with blue cabinets, laminate benchtops, grey splashback, black appliances, laminate floors, no island, grey floor and beige benchtop.
Inspiration for a small eclectic l-shaped eat-in kitchen in Sacramento with blue cabinets, laminate benchtops, grey splashback, black appliances, laminate floors, no island, grey floor and beige benchtop.
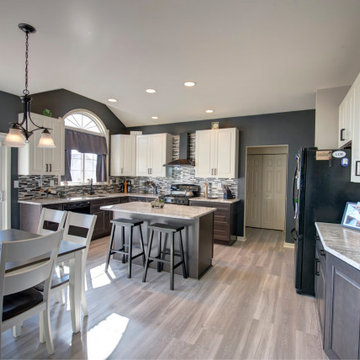
Two-tone kitchen remodels, include black appliances, leather granite countertops, island built-in microwave, black hood, intricate black and gray tones with accent whites and off-whites, laminate flooring.
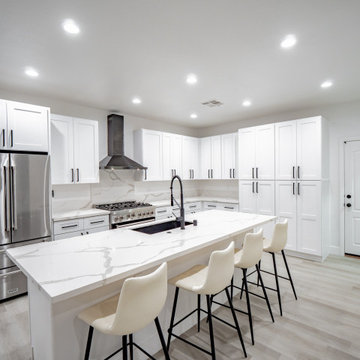
Design ideas for a mid-sized modern l-shaped open plan kitchen in Las Vegas with an undermount sink, shaker cabinets, white cabinets, quartzite benchtops, white splashback, stone slab splashback, stainless steel appliances, laminate floors, with island, grey floor and white benchtop.
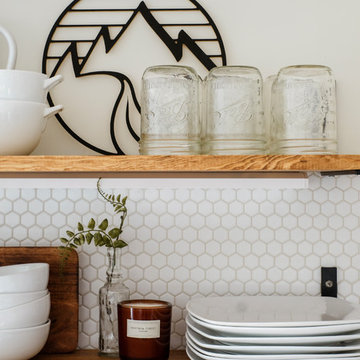
Small country galley kitchen in Portland with a farmhouse sink, raised-panel cabinets, white cabinets, wood benchtops, white splashback, porcelain splashback, stainless steel appliances, laminate floors, no island and grey floor.
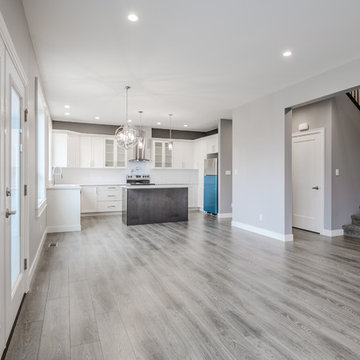
This four bedroom, 3 bathroom custom home features a gorgeous modern kitchen with quartz countertops and backsplash, glass range hood, laminate flooring, and high end finishes.
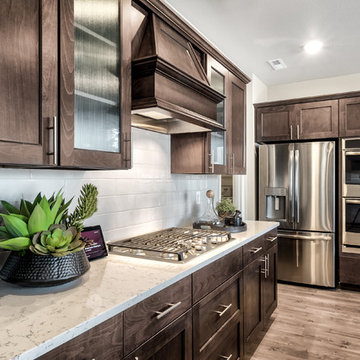
Spacious kitchen with ample cabinet and counter space. A double oven that is every cooks dream!
Photo of a large traditional l-shaped eat-in kitchen in Seattle with an undermount sink, beaded inset cabinets, brown cabinets, quartzite benchtops, grey splashback, ceramic splashback, stainless steel appliances, laminate floors, with island, grey floor and white benchtop.
Photo of a large traditional l-shaped eat-in kitchen in Seattle with an undermount sink, beaded inset cabinets, brown cabinets, quartzite benchtops, grey splashback, ceramic splashback, stainless steel appliances, laminate floors, with island, grey floor and white benchtop.
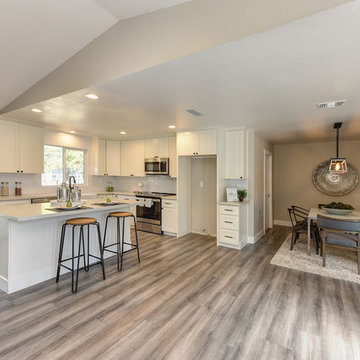
Farmhouse kitchen with apron sink and white shaker cabinets with great room concept.
Design ideas for a mid-sized country l-shaped open plan kitchen in Sacramento with a farmhouse sink, shaker cabinets, white cabinets, quartz benchtops, white splashback, subway tile splashback, stainless steel appliances, laminate floors, with island, grey floor and white benchtop.
Design ideas for a mid-sized country l-shaped open plan kitchen in Sacramento with a farmhouse sink, shaker cabinets, white cabinets, quartz benchtops, white splashback, subway tile splashback, stainless steel appliances, laminate floors, with island, grey floor and white benchtop.
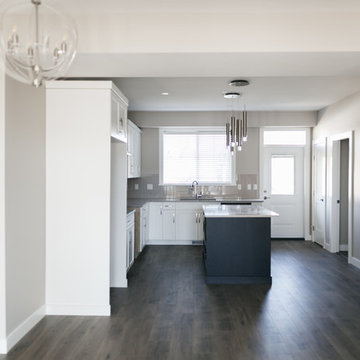
Kristin Burr Photography
This is an example of a transitional l-shaped open plan kitchen in Vancouver with an undermount sink, shaker cabinets, white cabinets, quartzite benchtops, white splashback, ceramic splashback, stainless steel appliances, laminate floors, with island, grey floor and white benchtop.
This is an example of a transitional l-shaped open plan kitchen in Vancouver with an undermount sink, shaker cabinets, white cabinets, quartzite benchtops, white splashback, ceramic splashback, stainless steel appliances, laminate floors, with island, grey floor and white benchtop.
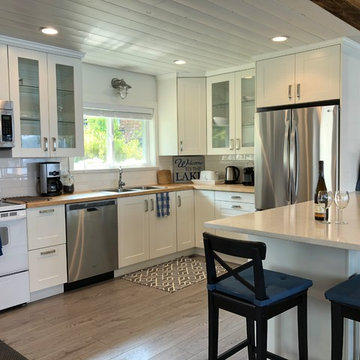
Once a cramped kitchen cut off from the rest of the cottage and the view, we opened up the kitchen by adding a barn board covered beam. Now it's a dream in which to cook and entertain.
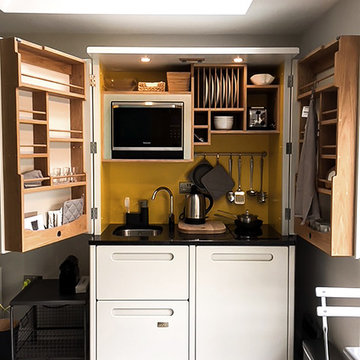
We love it when our customers send us photos of their new Kitchenettes. Here's a stylish Culshaw Hive mini Kitchenette in position in this cool new extension. The retro yellow interior of the cabinet contrasts well with the cool grey walls and floor. We think it looks great! Thanks for the photos Victoria. For more info on our 'Kitchens in a cupboard' visit http://www.culshaw.co/kitchenettes.html
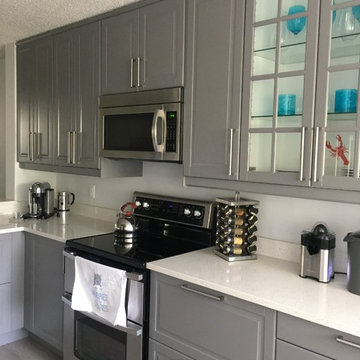
Maribel Rohr,
Photo of a mid-sized beach style kitchen in Other with a double-bowl sink, raised-panel cabinets, grey cabinets, quartz benchtops, white splashback, stainless steel appliances, laminate floors and grey floor.
Photo of a mid-sized beach style kitchen in Other with a double-bowl sink, raised-panel cabinets, grey cabinets, quartz benchtops, white splashback, stainless steel appliances, laminate floors and grey floor.
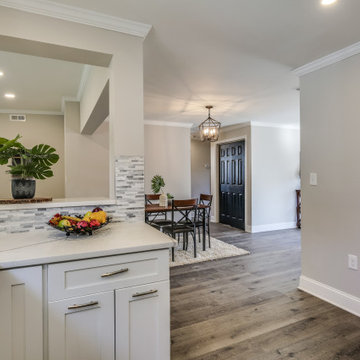
Design ideas for a mid-sized traditional u-shaped separate kitchen in Baltimore with a drop-in sink, white cabinets, granite benchtops, multi-coloured splashback, limestone splashback, stainless steel appliances, laminate floors, white benchtop, shaker cabinets and grey floor.
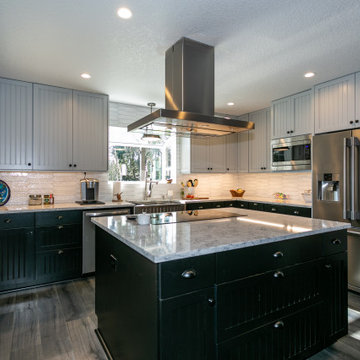
New remodeled kitchen. Lighting makes a huge difference.
Inspiration for a mid-sized transitional kitchen in Portland with a farmhouse sink, black cabinets, quartzite benchtops, white splashback, porcelain splashback, stainless steel appliances, laminate floors, with island, grey floor, multi-coloured benchtop and recessed-panel cabinets.
Inspiration for a mid-sized transitional kitchen in Portland with a farmhouse sink, black cabinets, quartzite benchtops, white splashback, porcelain splashback, stainless steel appliances, laminate floors, with island, grey floor, multi-coloured benchtop and recessed-panel cabinets.
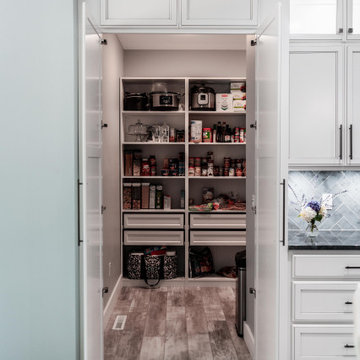
Photo of an expansive transitional l-shaped open plan kitchen in Other with an undermount sink, flat-panel cabinets, white cabinets, quartz benchtops, grey splashback, ceramic splashback, black appliances, laminate floors, with island, grey floor and recessed.
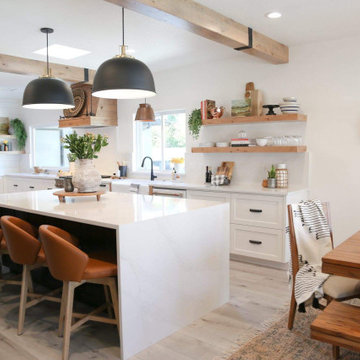
This kitchen had a huge footprint to begin with, but the homeowners were only really using 2/3 of the space. Home Dot Designs interior designer, Clarissa Rigby, really felt that there was a much better space plan that would allow for more functionality while updating the overall design of the space.
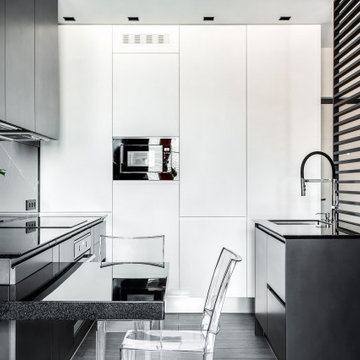
Design ideas for a small contemporary open plan kitchen in Other with an undermount sink, flat-panel cabinets, grey cabinets, solid surface benchtops, black splashback, porcelain splashback, black appliances, laminate floors, with island, grey floor and black benchtop.
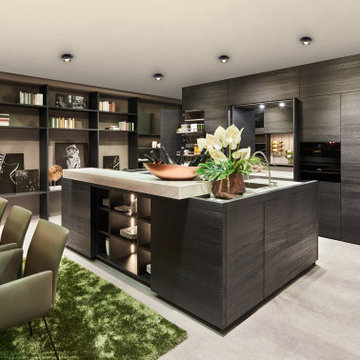
Dark brushed oak, horizontal grain, with integrated Library and Island concept
Design ideas for a mid-sized modern u-shaped open plan kitchen in Miami with an undermount sink, flat-panel cabinets, dark wood cabinets, concrete benchtops, black appliances, laminate floors, with island, grey floor and grey benchtop.
Design ideas for a mid-sized modern u-shaped open plan kitchen in Miami with an undermount sink, flat-panel cabinets, dark wood cabinets, concrete benchtops, black appliances, laminate floors, with island, grey floor and grey benchtop.
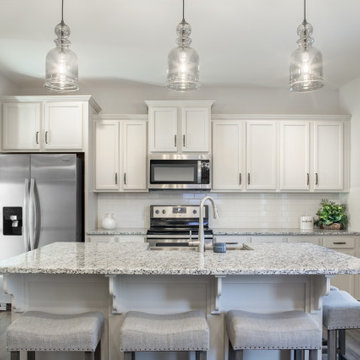
This is the Kitchen in our Huntley 2628 Traditional plan.
This is a model home at our Villages at Southfork location in Cramerton, NC.
Inspiration for a large country single-wall eat-in kitchen in Charlotte with a farmhouse sink, raised-panel cabinets, white cabinets, granite benchtops, white splashback, subway tile splashback, stainless steel appliances, laminate floors, with island, grey floor and multi-coloured benchtop.
Inspiration for a large country single-wall eat-in kitchen in Charlotte with a farmhouse sink, raised-panel cabinets, white cabinets, granite benchtops, white splashback, subway tile splashback, stainless steel appliances, laminate floors, with island, grey floor and multi-coloured benchtop.
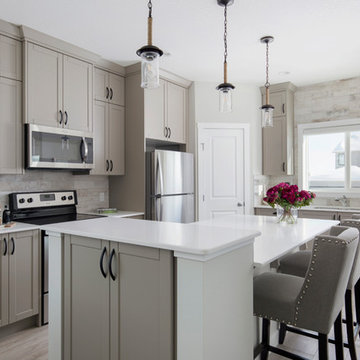
Photo of a mid-sized transitional l-shaped eat-in kitchen in Calgary with an undermount sink, shaker cabinets, white cabinets, quartzite benchtops, multi-coloured splashback, stainless steel appliances, laminate floors, multiple islands, grey floor and white benchtop.
Kitchen with Laminate Floors and Grey Floor Design Ideas
9