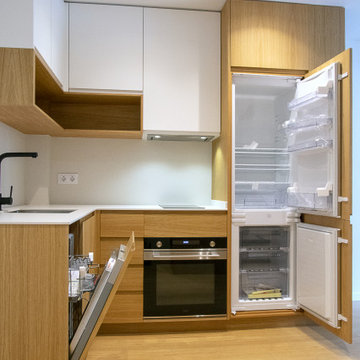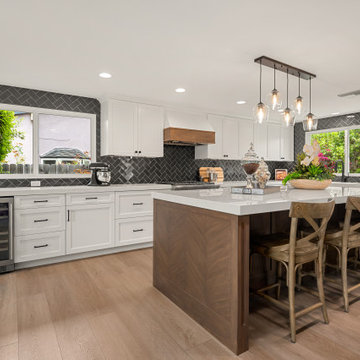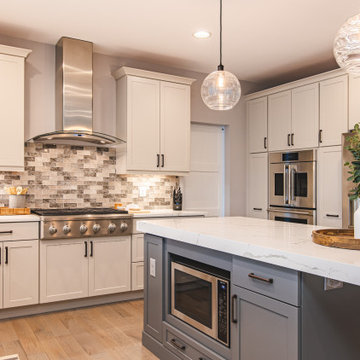Kitchen with Laminate Floors and Porcelain Floors Design Ideas
Refine by:
Budget
Sort by:Popular Today
61 - 80 of 153,627 photos
Item 1 of 3

Photo of a large contemporary single-wall open plan kitchen in Moscow with an undermount sink, flat-panel cabinets, grey cabinets, quartzite benchtops, grey splashback, engineered quartz splashback, stainless steel appliances, porcelain floors, with island, brown floor, grey benchtop and exposed beam.

Кухня строгая, просторная, монолитная. Множество систем для хранения: глубокие и узкие полочки, открытые и закрытые. Здесь предусмотрено все. Отделка натуральным шпоном дуба (шпон совпадает со шпоном на потолке и на стенах – хотя это разные производители. Есть и открытая часть с варочной панелью – пустая стена с отделкой плиткой под Терраццо и островная вытяжка. Мы стремились добиться максимальной легкости, сохранив функциональность и не минимизируя места для хранения.

Haus Studio Designs, Columbus, Ohio, 2022 Regional CotY Award Winner, Residential Kitchen $60,001 to $100,000
Photo of a small scandinavian l-shaped open plan kitchen in Columbus with an undermount sink, flat-panel cabinets, white cabinets, quartz benchtops, white splashback, stainless steel appliances, laminate floors, with island and white benchtop.
Photo of a small scandinavian l-shaped open plan kitchen in Columbus with an undermount sink, flat-panel cabinets, white cabinets, quartz benchtops, white splashback, stainless steel appliances, laminate floors, with island and white benchtop.

Small country eat-in kitchen in Nashville with a farmhouse sink, shaker cabinets, white cabinets, granite benchtops, white splashback, subway tile splashback, stainless steel appliances, laminate floors, brown floor and multi-coloured benchtop.

Stunning kitchen after an addition to existing home brought all the conveniences and beauty these clients were desiring. The island is 14ft long x 5 feet and is accented with Blue Agate stone that was also under-lit to subtly define the dining area of the island.

Design ideas for a contemporary single-wall eat-in kitchen in Novosibirsk with an undermount sink, flat-panel cabinets, white cabinets, solid surface benchtops, grey splashback, engineered quartz splashback, black appliances, porcelain floors, with island, black floor and grey benchtop.

Inspiration for a mid-sized contemporary single-wall eat-in kitchen in Novosibirsk with an integrated sink, flat-panel cabinets, medium wood cabinets, solid surface benchtops, grey splashback, glass sheet splashback, stainless steel appliances, porcelain floors, with island, brown floor and grey benchtop.

Small scandinavian l-shaped open plan kitchen in Madrid with an undermount sink, flat-panel cabinets, medium wood cabinets, quartz benchtops, white splashback, engineered quartz splashback, panelled appliances, laminate floors, no island, beige floor and white benchtop.

Small tropical single-wall open plan kitchen in Bordeaux with an undermount sink, beaded inset cabinets, beige cabinets, laminate benchtops, white splashback, matchstick tile splashback, panelled appliances and laminate floors.

Step 180 Cabinet Step Stool by Hideaway Solutions pulls out and seamlessly hides away. It will help you reach the top shelf if you want those full length wall cabinets!

This kitchen, in a 1920's Craftsman-style home, was given a fresh new look with a gut renovation that removed the wall between the kitchen and dining room allowing the light to spread through the main level. The homeowner is a fabulous home chef and he can now cook, teach and entertain at the same time.

www.genevacabinet.com . . . Geneva Cabinet Company, Lake Geneva WI, Kitchen with NanaWall window to screened in porch, Medallion Gold cabinetry, painted white cabinetry with Navy island, cooktop in island, cabinetry to ceiling with upper display cabinets

This black and white Antolini Panda marble island with waterfall sides makes a bold statement and is the focal point of the newly remodeled kitchen. We removed two walls, added pocketing sliders, new windows. new floors, custom cabinets and lighting creating a streamlined contemporary space that has top of the line appliances for the homeowner that is an amazing chef.

Custom Kitchen complete with all new Thermador Pro Style appliances, custom island w/inlay chevron pattern, custom two tone hutch, and Walker Zanger Robert AM Stern "Deep Sea" backsplash tile installed in Herringbone Pattern.. WPC flooring that looks so much like light hardwood, wide boards, long boards! Gorgeous

A grade II listed Georgian property in Pembrokeshire with a contemporary and colourful interior.
Mid-sized contemporary galley eat-in kitchen in Other with a double-bowl sink, flat-panel cabinets, blue cabinets, solid surface benchtops, green splashback, ceramic splashback, stainless steel appliances, porcelain floors, with island, white floor and multi-coloured benchtop.
Mid-sized contemporary galley eat-in kitchen in Other with a double-bowl sink, flat-panel cabinets, blue cabinets, solid surface benchtops, green splashback, ceramic splashback, stainless steel appliances, porcelain floors, with island, white floor and multi-coloured benchtop.

Design ideas for a large contemporary u-shaped eat-in kitchen in Other with a farmhouse sink, shaker cabinets, laminate floors and with island.

This coastal home is located in Carlsbad, California! With some remodeling and vision this home was transformed into a peaceful retreat. The remodel features an open concept floor plan with the living room flowing into the dining room and kitchen. The kitchen is made gorgeous by its custom cabinetry with a flush mount ceiling vent. The dining room and living room are kept open and bright with a soft home furnishing for a modern beach home. The beams on ceiling in the family room and living room are an eye-catcher in a room that leads to a patio with canyon views and a stunning outdoor space!
Design by Signature Designs Kitchen Bath
Contractor ADR Design & Remodel
Photos by San Diego Interior Photography

Lovely kitchen remodel featuring inset cabinetry, herringbone patterned tile, Cedar & Moss lighting, and freshened up surfaces throughout. Design: Cohesively Curated. Photos: Carina Skrobecki. Build: Blue Sound Construction, Inc.

A modern take on the "open concept" Gourmet Kitchen and Family Room. Walls of glass drench these spaces in natural light, while porcelain tile flooring and contemporary chandeliers tie the space together.

Хозяйка с дизайнером решили сделать кухню яркой и эффектной, в цвете марсала. На стене — офорт Эрнста Неизвестного с дарственной надписью на лицевой стороне: «Мише от Эрнста. Брусиловскому от Неизвестного с любовью, 1968 год.» (картина была подарена хозяевам Мишей Брусиловским).
Офорт «Моя Москва», авторы Юрий Гордон и Хезер Хермит.
Kitchen with Laminate Floors and Porcelain Floors Design Ideas
4