Kitchen with Laminate Floors and Porcelain Floors Design Ideas
Refine by:
Budget
Sort by:Popular Today
21 - 40 of 153,626 photos
Item 1 of 3
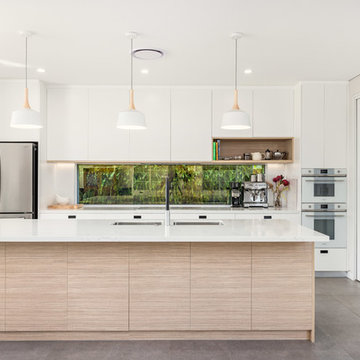
The window splash-back provides a unique connection to the outdoors, easy to clean and plenty of light through the day.
Inspiration for a small contemporary galley eat-in kitchen in Sydney with an undermount sink, flat-panel cabinets, white cabinets, window splashback, white appliances, with island, white benchtop, quartz benchtops, porcelain floors and grey floor.
Inspiration for a small contemporary galley eat-in kitchen in Sydney with an undermount sink, flat-panel cabinets, white cabinets, window splashback, white appliances, with island, white benchtop, quartz benchtops, porcelain floors and grey floor.
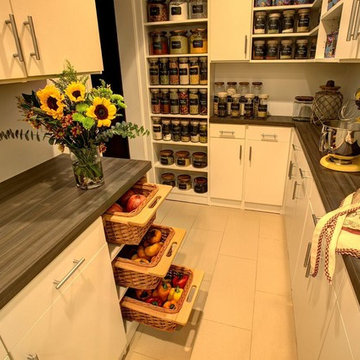
Large contemporary kitchen pantry in New York with flat-panel cabinets, white cabinets, wood benchtops and porcelain floors.
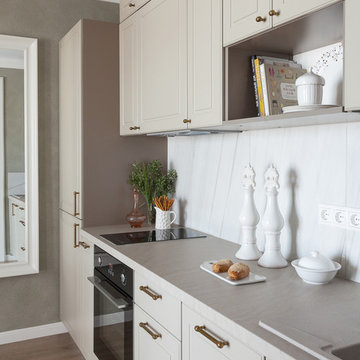
Small transitional single-wall kitchen in Other with laminate benchtops, raised-panel cabinets, beige cabinets, white splashback, stone slab splashback, black appliances, grey benchtop, laminate floors and beige floor.
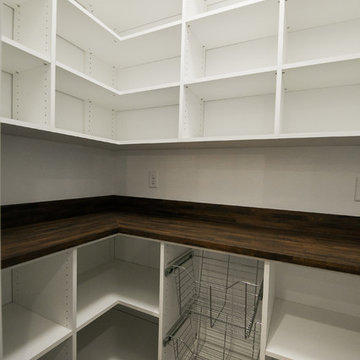
This home is full of clean lines, soft whites and grey, & lots of built-in pieces. Large entry area with message center, dual closets, custom bench with hooks and cubbies to keep organized. Living room fireplace with shiplap, custom mantel and cabinets, and white brick.

Mid-sized traditional u-shaped separate kitchen in Milwaukee with a farmhouse sink, recessed-panel cabinets, white cabinets, with island, grey floor, marble benchtops, white splashback, cement tile splashback, panelled appliances, porcelain floors and multi-coloured benchtop.
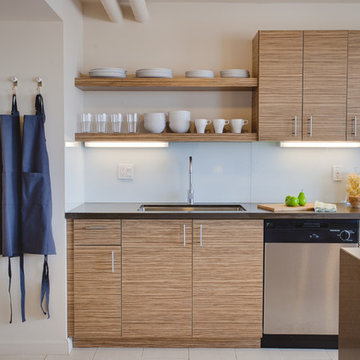
James Stewart
Photo of a small contemporary open plan kitchen in Phoenix with an undermount sink, flat-panel cabinets, medium wood cabinets, stainless steel appliances, quartz benchtops, white splashback, glass sheet splashback, porcelain floors and with island.
Photo of a small contemporary open plan kitchen in Phoenix with an undermount sink, flat-panel cabinets, medium wood cabinets, stainless steel appliances, quartz benchtops, white splashback, glass sheet splashback, porcelain floors and with island.

Our Snug Kitchens showroom display combines bespoke traditional joinery, seamless modern appliances and a touch of art deco from the fluted glass walk in larder.
The 'Studio Green' painted cabinetry creates a bold background that highlights the kitchens brass accents. Including Armac Martin Sparkbrook brass handles and patinated brass Quooker fusion tap.
The Neolith Calacatta Luxe worktop uniquely combines deep grey tones, browns and subtle golds on a pure white base. The veneered oak cabinet internals and breakfast bar are stained in a dark wash to compliment the dark green door and drawer fronts.
As part of this display we included a double depth walk-in larder, complete with suspended open shelving, u-shaped worktop slab and fluted glass paneling. We hand finished the support rods to patina the brass ensuring they matched the other antique brass accents in the kitchen. The decadent fluted glass panels draw you into the space, obscuring the view into the larder, creating intrigue to see what is hidden behind the door.

Photo of a small transitional galley separate kitchen in Indianapolis with an undermount sink, shaker cabinets, green cabinets, quartz benchtops, white splashback, engineered quartz splashback, stainless steel appliances, porcelain floors, no island, grey floor and yellow benchtop.
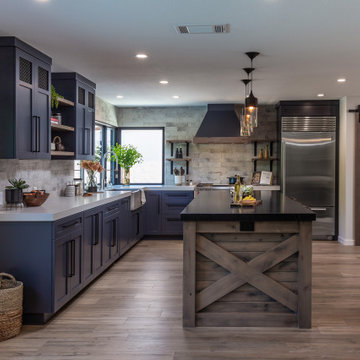
This is an example of a large industrial l-shaped eat-in kitchen in San Francisco with an undermount sink, shaker cabinets, black cabinets, granite benchtops, stone slab splashback, stainless steel appliances, laminate floors, with island, brown floor and black benchtop.

Inspiration for a small contemporary l-shaped eat-in kitchen in Moscow with an undermount sink, flat-panel cabinets, medium wood cabinets, quartz benchtops, white splashback, engineered quartz splashback, black appliances, porcelain floors, grey floor and white benchtop.

A 2005 built Cape Canaveral condo updated to 2021 Coastal Chic with a new Tarra Bianca granite countertop. Accented with blue beveled glass backsplash, fresh white cabinets and new stainless steel appliances. Freshly painted Agreeable Gray walls, new Dorchester laminate plank flooring and blue rolling island further compliment the beautiful new countertop and gorgeous backsplash.
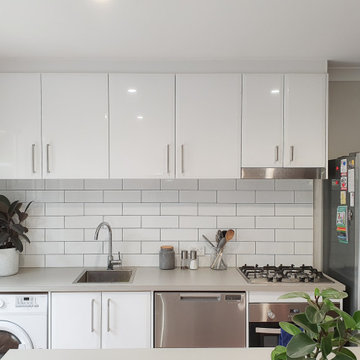
Inspiration for a mid-sized country galley open plan kitchen in Perth with a single-bowl sink, shaker cabinets, white cabinets, laminate benchtops, white splashback, ceramic splashback, stainless steel appliances, laminate floors, with island and grey benchtop.
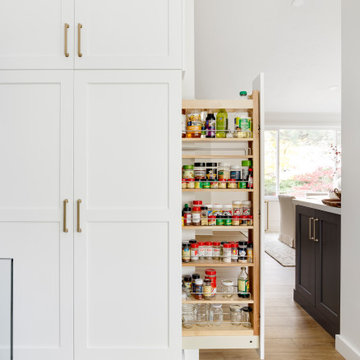
storage cabinet and pull out pantry
Design ideas for a mid-sized modern u-shaped eat-in kitchen in Salt Lake City with a farmhouse sink, shaker cabinets, white cabinets, quartz benchtops, white splashback, porcelain splashback, stainless steel appliances, laminate floors, with island, beige floor and white benchtop.
Design ideas for a mid-sized modern u-shaped eat-in kitchen in Salt Lake City with a farmhouse sink, shaker cabinets, white cabinets, quartz benchtops, white splashback, porcelain splashback, stainless steel appliances, laminate floors, with island, beige floor and white benchtop.
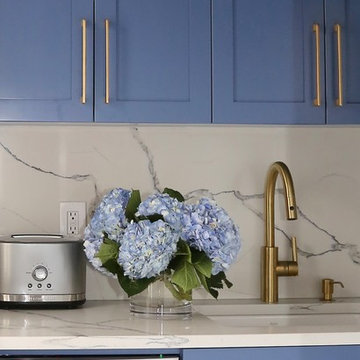
Photo of a small traditional l-shaped separate kitchen in New York with an undermount sink, shaker cabinets, blue cabinets, quartzite benchtops, white splashback, stone slab splashback, stainless steel appliances, porcelain floors, no island, grey floor and white benchtop.
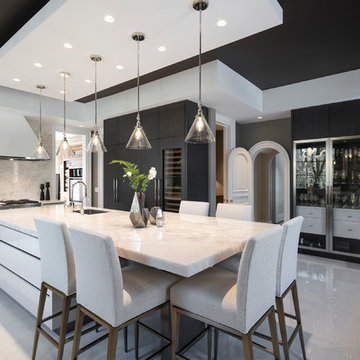
This is an example of a large contemporary u-shaped separate kitchen in Toronto with flat-panel cabinets, quartzite benchtops, white splashback, stone slab splashback, porcelain floors, with island, white floor, white benchtop, a single-bowl sink, white cabinets and stainless steel appliances.
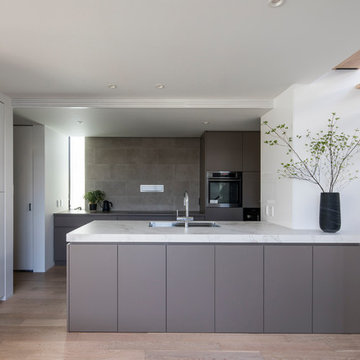
キッチン
Design ideas for a mid-sized modern galley open plan kitchen in Nagoya with beige cabinets, tile benchtops, beige splashback, ceramic splashback, porcelain floors, with island and white benchtop.
Design ideas for a mid-sized modern galley open plan kitchen in Nagoya with beige cabinets, tile benchtops, beige splashback, ceramic splashback, porcelain floors, with island and white benchtop.
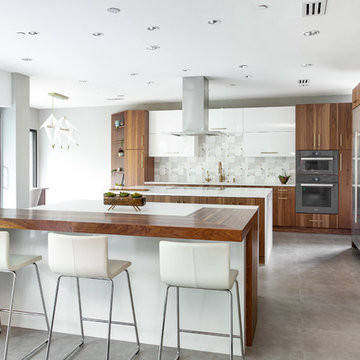
In our world of kitchen design, it’s lovely to see all the varieties of styles come to life. From traditional to modern, and everything in between, we love to design a broad spectrum. Here, we present a two-tone modern kitchen that has used materials in a fresh and eye-catching way. With a mix of finishes, it blends perfectly together to create a space that flows and is the pulsating heart of the home.
With the main cooking island and gorgeous prep wall, the cook has plenty of space to work. The second island is perfect for seating – the three materials interacting seamlessly, we have the main white material covering the cabinets, a short grey table for the kids, and a taller walnut top for adults to sit and stand while sipping some wine! I mean, who wouldn’t want to spend time in this kitchen?!
Cabinetry
With a tuxedo trend look, we used Cabico Elmwood New Haven door style, walnut vertical grain in a natural matte finish. The white cabinets over the sink are the Ventura MDF door in a White Diamond Gloss finish.
Countertops
The white counters on the perimeter and on both islands are from Caesarstone in a Frosty Carrina finish, and the added bar on the second countertop is a custom walnut top (made by the homeowner!) with a shorter seated table made from Caesarstone’s Raw Concrete.
Backsplash
The stone is from Marble Systems from the Mod Glam Collection, Blocks – Glacier honed, in Snow White polished finish, and added Brass.
Fixtures
A Blanco Precis Silgranit Cascade Super Single Bowl Kitchen Sink in White works perfect with the counters. A Waterstone transitional pulldown faucet in New Bronze is complemented by matching water dispenser, soap dispenser, and air switch. The cabinet hardware is from Emtek – their Trinity pulls in brass.
Appliances
The cooktop, oven, steam oven and dishwasher are all from Miele. The dishwashers are paneled with cabinetry material (left/right of the sink) and integrate seamlessly Refrigerator and Freezer columns are from SubZero and we kept the stainless look to break up the walnut some. The microwave is a counter sitting Panasonic with a custom wood trim (made by Cabico) and the vent hood is from Zephyr.
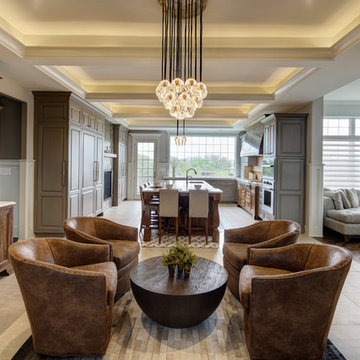
Flipping the floor plan by moving the kitchen from the center of the home to the exterior wall and adding a large window, created a bright and cherry new kitchen.
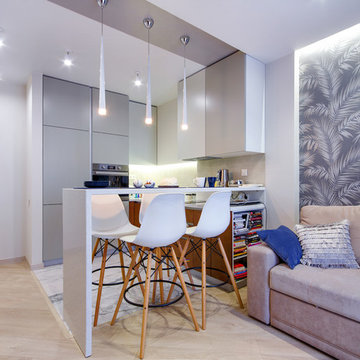
Small contemporary u-shaped open plan kitchen in Novosibirsk with an undermount sink, flat-panel cabinets, solid surface benchtops, stainless steel appliances, porcelain floors, a peninsula, white floor, white benchtop, grey cabinets and grey splashback.
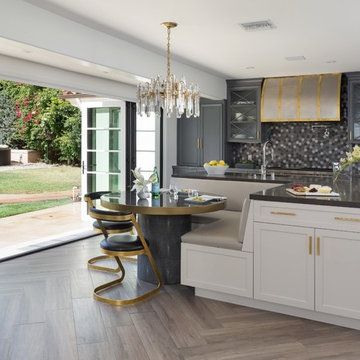
Design ideas for a large transitional galley eat-in kitchen in Los Angeles with an undermount sink, recessed-panel cabinets, grey cabinets, multi-coloured splashback, porcelain splashback, panelled appliances, porcelain floors, with island, brown floor and grey benchtop.
Kitchen with Laminate Floors and Porcelain Floors Design Ideas
2