Kitchen with Laminate Floors Design Ideas
Refine by:
Budget
Sort by:Popular Today
101 - 120 of 1,229 photos
Item 1 of 3
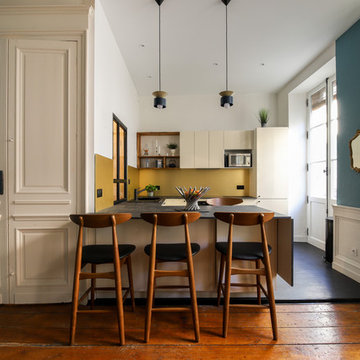
Inspiration for a small eclectic u-shaped eat-in kitchen in Bordeaux with a single-bowl sink, beige cabinets, laminate benchtops, yellow splashback, black appliances, laminate floors, with island, black floor and black benchtop.
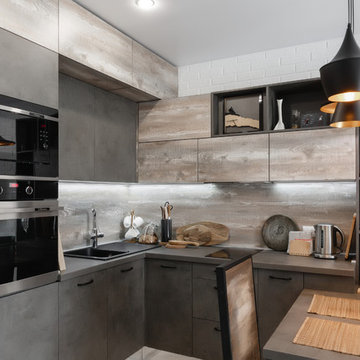
8-926-784-43-49
• Собственное производство
• Широкий модульный ряд и проекты по индивидуальным размерам
• Комплексная застройка дома
• Лучшие европейские материалы и комплектующие • Цветовая палитра более 1000 наименований.
• Кратчайшие сроки изготовления
• Рассрочка платежа
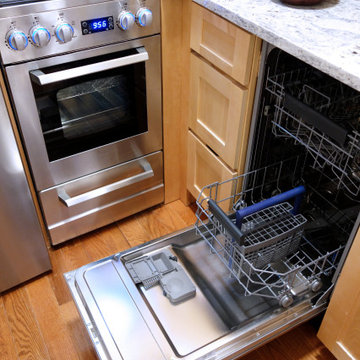
Studioteka was asked to gut renovate a pair of apartments in two historic tenement buildings owned by a client as rental properties in the East Village. Though small in footprint at approximately 262 and 278 square feet, respectively, the units each boast well appointed kitchens complete with custom built shaker-style cabinetry and a full range of appliances including a dishwasher, 4 burner stove with oven, and a full height refrigerator with freezer, and bathrooms with stackable or combined washer/dryer units for busy downtown city dwellers. The shaker style cabinetry also has integrated finger pulls for the drawers and cabinet doors, and so requires no hardware. Our innovative client was a joy to work with, and numerous layouts and options were explored in arriving at the best possible use of the space. The angled wall in the smaller of the two units was a part of this collaborative process as it allowed us to be able to fit a stackable unit in the bathroom while ensuring that we also met ADA adaptable standards. New warm wooden flooring was installed in both units to complement the light, blond color of the cabinets which in turn contrast with the cooler stone countertop and gray wooden backsplash. The same wood for the backsplash is then used on the bathroom floor, where it provides a contrast with the simple, white subway tile, sleek silver hanging rods, and white plumbing fixtures.
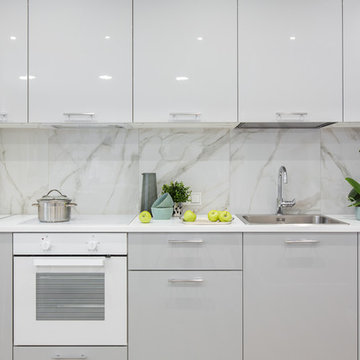
Inspiration for a small single-wall open plan kitchen in Moscow with a drop-in sink, flat-panel cabinets, grey cabinets, laminate benchtops, grey splashback, porcelain splashback, white appliances, laminate floors, no island, beige floor and white benchtop.

Painted trim and cabinets combined with warm, gray walls and pops of greenery create an updated, transitional style in this 90's townhome.
Design ideas for a small transitional galley eat-in kitchen in Minneapolis with an undermount sink, recessed-panel cabinets, white cabinets, quartz benchtops, white splashback, subway tile splashback, stainless steel appliances, laminate floors, no island, black floor and white benchtop.
Design ideas for a small transitional galley eat-in kitchen in Minneapolis with an undermount sink, recessed-panel cabinets, white cabinets, quartz benchtops, white splashback, subway tile splashback, stainless steel appliances, laminate floors, no island, black floor and white benchtop.
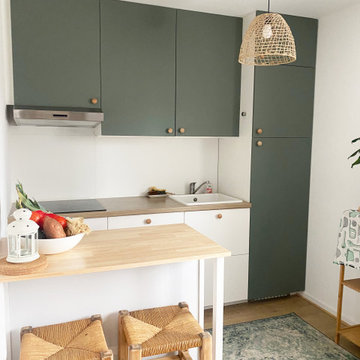
Transformation d'un studio de 30 m2 pour 20 000€.
Le but du projet était de recréer l'appartement avec un espace nuit afin de le mettre en location. Le budget des travaux comprenait : l'entrée, la cuisine, la salle de bain, l'espace nuit, l'espace salon ainsi que tous les meubles !
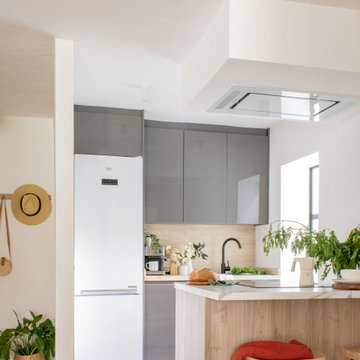
Design ideas for a small transitional single-wall open plan kitchen in Seville with a single-bowl sink, flat-panel cabinets, grey cabinets, laminate benchtops, white appliances, laminate floors and a peninsula.
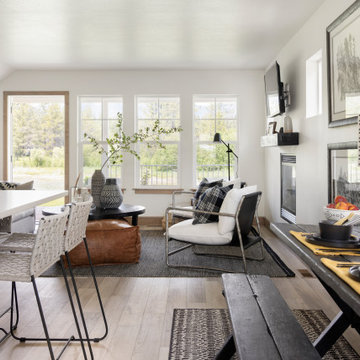
Breakfast Nook, Compact/Duel Function
Small scandinavian l-shaped kitchen in Other with a single-bowl sink, shaker cabinets, beige cabinets, quartz benchtops, white splashback, stone tile splashback, black appliances, laminate floors, with island, beige floor and white benchtop.
Small scandinavian l-shaped kitchen in Other with a single-bowl sink, shaker cabinets, beige cabinets, quartz benchtops, white splashback, stone tile splashback, black appliances, laminate floors, with island, beige floor and white benchtop.
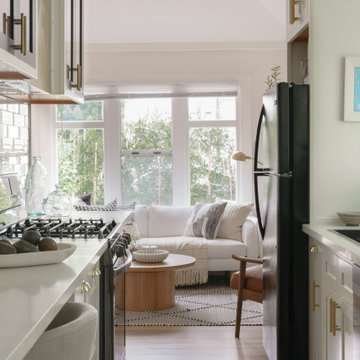
Photo of a small eclectic galley eat-in kitchen in Los Angeles with a drop-in sink, shaker cabinets, white cabinets, quartz benchtops, white splashback, subway tile splashback, stainless steel appliances, laminate floors, no island, brown floor and white benchtop.

Photo of a mid-sized contemporary u-shaped eat-in kitchen in Other with a drop-in sink, flat-panel cabinets, black cabinets, laminate benchtops, blue splashback, ceramic splashback, stainless steel appliances, laminate floors, no island and black benchtop.
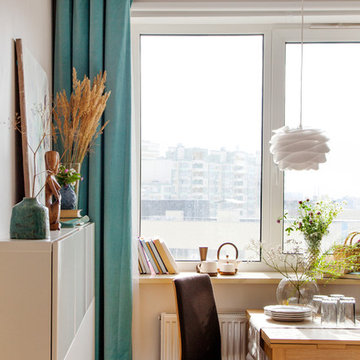
Фото: Мельников Иван
Стиль: Наталья Виннер
Photo of a small contemporary kitchen in Saint Petersburg with laminate floors and brown floor.
Photo of a small contemporary kitchen in Saint Petersburg with laminate floors and brown floor.
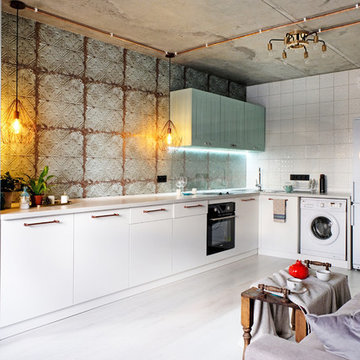
Фото:Олег Сыроквашин
Design ideas for a small industrial single-wall open plan kitchen in Novosibirsk with flat-panel cabinets, white cabinets, glass sheet splashback, laminate floors and white floor.
Design ideas for a small industrial single-wall open plan kitchen in Novosibirsk with flat-panel cabinets, white cabinets, glass sheet splashback, laminate floors and white floor.
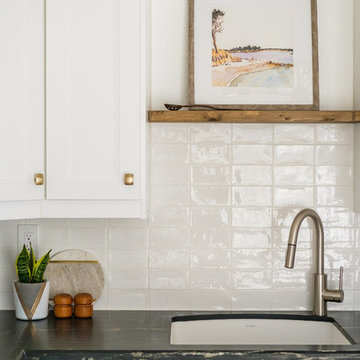
Small San Diego Kitchen with white shaker Ikea cabinets and black quartzite countertops. We used a rolling table as the kitchen island which also is used as a high top kitchen table. Incorporating a wood hood as a detail to add warmth to the space.
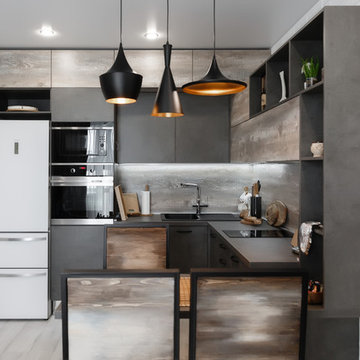
8-926-318-9510
• Собственное производство
• Широкий модульный ряд и проекты по индивидуальным размерам
• Комплексная застройка дома
• Лучшие европейские материалы и комплектующие • Цветовая палитра более 1000 наименований.
• Кратчайшие сроки изготовления
• Рассрочка платежа
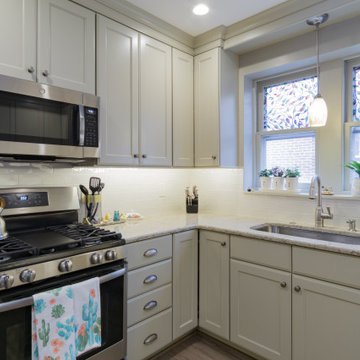
This U-shaped kitchen was completely renovated down to the studs. We also removed a wall that was closing in the kitchen and keeping the entire space dark - removing this wall allowed the entire kitchen to open up and flow into the dining area.
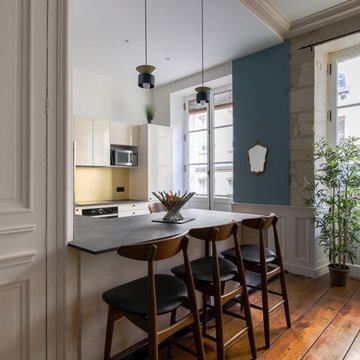
This is an example of a small eclectic u-shaped eat-in kitchen in Bordeaux with a single-bowl sink, beige cabinets, laminate benchtops, yellow splashback, black appliances, laminate floors, with island, black floor and black benchtop.
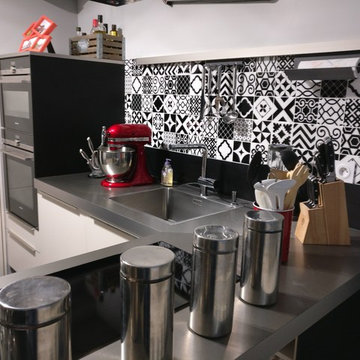
L'Atelier Déco
Photo of a small contemporary u-shaped eat-in kitchen in Dijon with an undermount sink, beaded inset cabinets, white cabinets, stainless steel benchtops, black splashback, cement tile splashback, stainless steel appliances, laminate floors and black floor.
Photo of a small contemporary u-shaped eat-in kitchen in Dijon with an undermount sink, beaded inset cabinets, white cabinets, stainless steel benchtops, black splashback, cement tile splashback, stainless steel appliances, laminate floors and black floor.
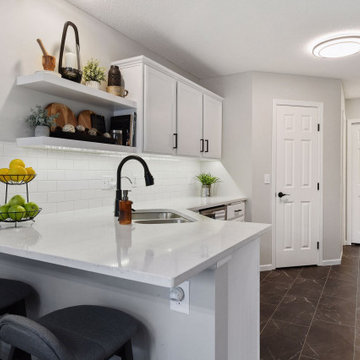
Painted trim and cabinets combined with warm, gray walls and pops of greenery create an updated, transitional style in this 90's townhome.
This is an example of a small transitional galley eat-in kitchen in Minneapolis with an undermount sink, recessed-panel cabinets, white cabinets, quartz benchtops, white splashback, subway tile splashback, stainless steel appliances, laminate floors, no island, black floor and white benchtop.
This is an example of a small transitional galley eat-in kitchen in Minneapolis with an undermount sink, recessed-panel cabinets, white cabinets, quartz benchtops, white splashback, subway tile splashback, stainless steel appliances, laminate floors, no island, black floor and white benchtop.
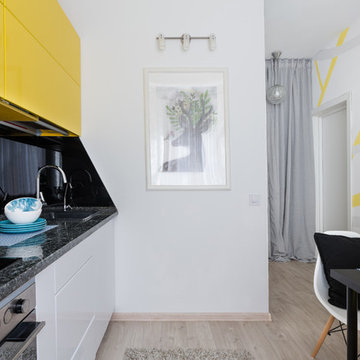
Фотографы: Екатерина Титенко, Анна Чернышова, дизайнер: Александра Сафронова
Inspiration for a small single-wall eat-in kitchen in Saint Petersburg with a drop-in sink, flat-panel cabinets, yellow cabinets, solid surface benchtops, black splashback, glass sheet splashback, stainless steel appliances, laminate floors, no island, beige floor and black benchtop.
Inspiration for a small single-wall eat-in kitchen in Saint Petersburg with a drop-in sink, flat-panel cabinets, yellow cabinets, solid surface benchtops, black splashback, glass sheet splashback, stainless steel appliances, laminate floors, no island, beige floor and black benchtop.
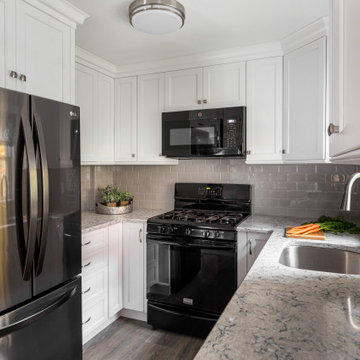
This is an example of a small transitional u-shaped eat-in kitchen in Boston with an undermount sink, shaker cabinets, white cabinets, quartz benchtops, grey splashback, subway tile splashback, black appliances, laminate floors, with island, brown floor and multi-coloured benchtop.
Kitchen with Laminate Floors Design Ideas
6