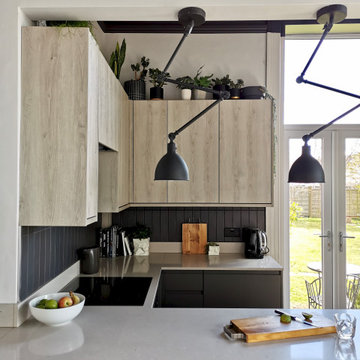Kitchen with Laminate Floors Design Ideas
Refine by:
Budget
Sort by:Popular Today
121 - 140 of 1,229 photos
Item 1 of 3
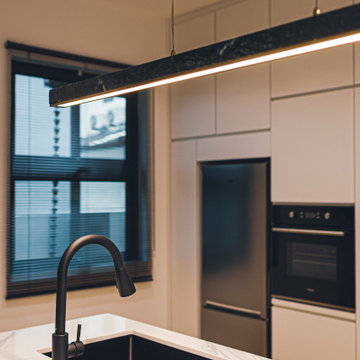
Table top made of quartz stone integrated single bowl basin and wireless charging device with built in hidden power point.
Inspiration for a small modern galley separate kitchen in Other with a drop-in sink, flat-panel cabinets, white cabinets, marble benchtops, white splashback, marble splashback, laminate floors, with island, brown floor, white benchtop and coffered.
Inspiration for a small modern galley separate kitchen in Other with a drop-in sink, flat-panel cabinets, white cabinets, marble benchtops, white splashback, marble splashback, laminate floors, with island, brown floor, white benchtop and coffered.
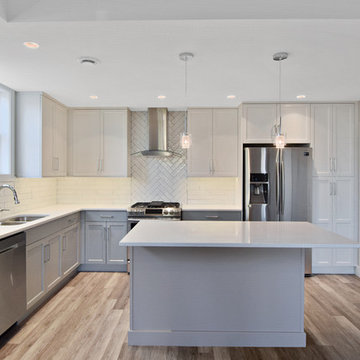
Design ideas for a small arts and crafts l-shaped open plan kitchen in Other with an undermount sink, shaker cabinets, grey cabinets, solid surface benchtops, white splashback, subway tile splashback, stainless steel appliances, laminate floors, with island, brown floor and white benchtop.
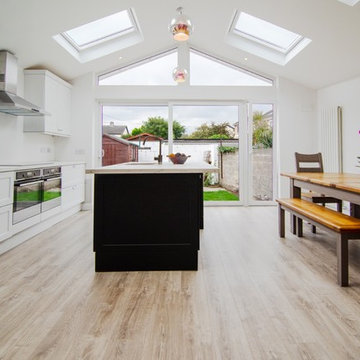
Apex Roof House Extension in Raheny, Dublin 6. #Contemporary House Extension has Velux Solar roof windows installation, #Open Plan Kitchen Steel structure installation, #White UPVC Sliding Door installation, #Upgraded Central Heating system, # NewSpace Building Services Ltd has issued Certificate of Compliance for this Job.
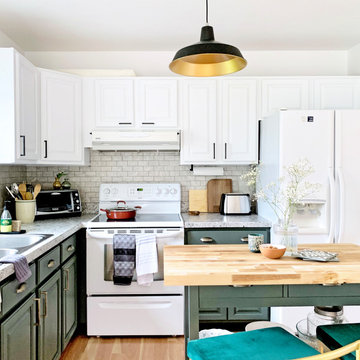
Once portion of upper cabinets was removed and the rest was painted white, the whole room became lighter and more inviting. New kitchen island (in a form of a utility cart) introduced more working space.
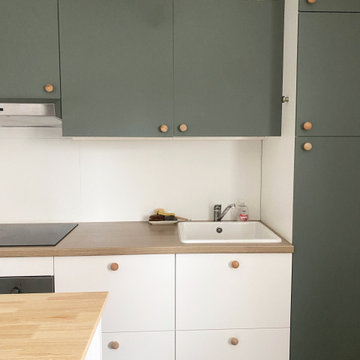
Transformation d'un studio de 30 m2 pour 20 000€.
Le but du projet était de recréer l'appartement avec un espace nuit afin de le mettre en location. Le budget des travaux comprenait : l'entrée, la cuisine, la salle de bain, l'espace nuit, l'espace salon ainsi que tous les meubles !
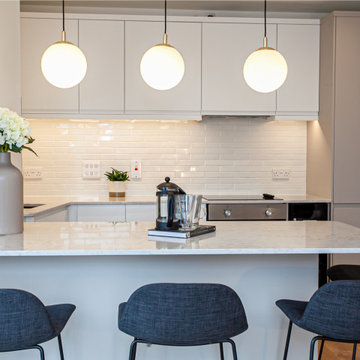
This flat underwent a major renovation with the aim of increasing the rental margin, all accomplished within a strict budget. Simple yet stylish cabinets in neutral colors were installed to appeal to a wide range of tenants and enhance the unit's marketability. Additionally, a practical breakfast bar was added not only to maximize space but also to cleverly separate the kitchen from the lounge area, improving the overall flow and functionality of the living space.
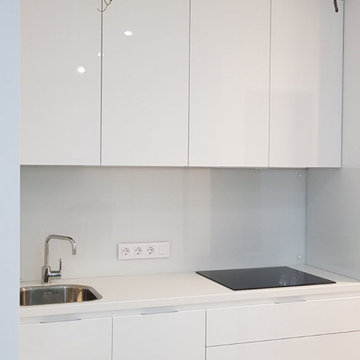
Эта квартира была спроектирована для девушки и ее дочки, которая пошла в школу. Главной задачей было выделить детскую комнату, оставить ванну и выделить гардеробную. В данной квартире был газ, от которого мы отказались и поставили индукцию, тем самым организовав кухню-нишу и детскую.
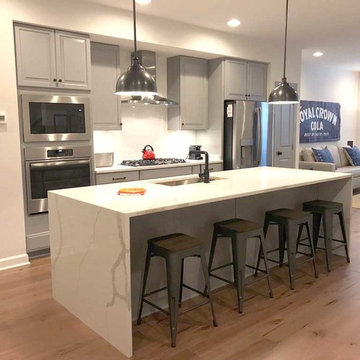
Sky Marble & Granite, INC
Inspiration for a small contemporary single-wall eat-in kitchen in DC Metro with an undermount sink, white splashback, stainless steel appliances, laminate floors, with island, brown floor and white benchtop.
Inspiration for a small contemporary single-wall eat-in kitchen in DC Metro with an undermount sink, white splashback, stainless steel appliances, laminate floors, with island, brown floor and white benchtop.
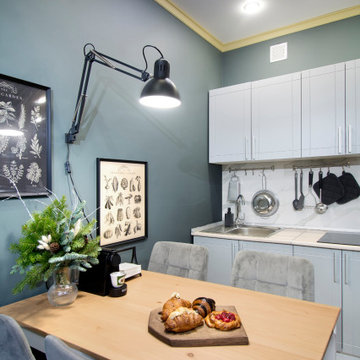
Design ideas for a small single-wall eat-in kitchen in Other with a single-bowl sink, recessed-panel cabinets, grey cabinets, laminate benchtops, white splashback, porcelain splashback, stainless steel appliances, laminate floors, no island, beige floor and beige benchtop.
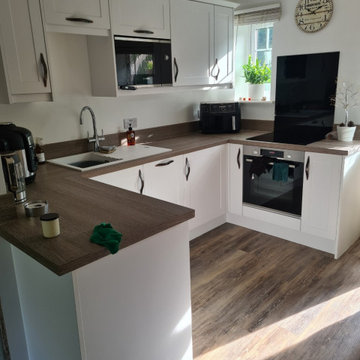
Range: Alnwick
Colour: White
This is an example of a small contemporary u-shaped separate kitchen in West Midlands with a double-bowl sink, shaker cabinets, white cabinets, laminate benchtops, black splashback, glass sheet splashback, black appliances, laminate floors, no island, brown floor, brown benchtop and coffered.
This is an example of a small contemporary u-shaped separate kitchen in West Midlands with a double-bowl sink, shaker cabinets, white cabinets, laminate benchtops, black splashback, glass sheet splashback, black appliances, laminate floors, no island, brown floor, brown benchtop and coffered.
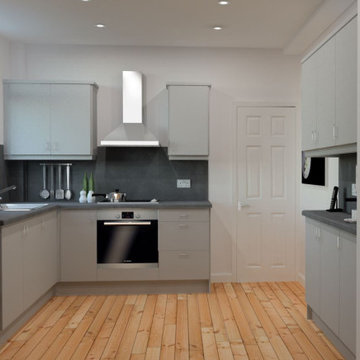
This is Lucy's story, she owns a property that she rents through housing association. She recently decided that it was time to renovate her property and asked ARA Home Design to take care of the kitchen area.
She wants something fresh, simple and easy to maintain to accommodate a low budget but also create a beautiful modern and simplistic look!
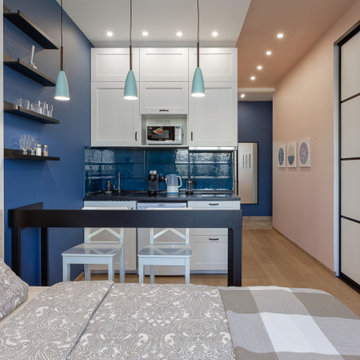
Уютная студия для краткосрочной аренды в синих и персиковых тонах
Photo of a small contemporary single-wall open plan kitchen in Moscow with an undermount sink, shaker cabinets, white cabinets, laminate benchtops, blue splashback, ceramic splashback, white appliances, laminate floors and black benchtop.
Photo of a small contemporary single-wall open plan kitchen in Moscow with an undermount sink, shaker cabinets, white cabinets, laminate benchtops, blue splashback, ceramic splashback, white appliances, laminate floors and black benchtop.
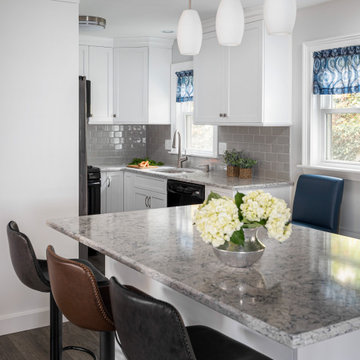
Photo of a small transitional u-shaped eat-in kitchen in Boston with an undermount sink, shaker cabinets, white cabinets, quartz benchtops, grey splashback, subway tile splashback, black appliances, laminate floors, with island, brown floor and multi-coloured benchtop.
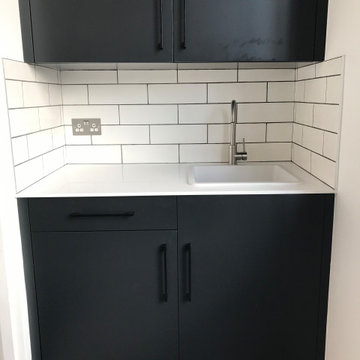
Black and white kitchens always beautiful :)
This is an example of a small contemporary single-wall separate kitchen in Essex with a single-bowl sink, flat-panel cabinets, black cabinets, solid surface benchtops, white splashback, ceramic splashback, panelled appliances, laminate floors, no island, grey floor and white benchtop.
This is an example of a small contemporary single-wall separate kitchen in Essex with a single-bowl sink, flat-panel cabinets, black cabinets, solid surface benchtops, white splashback, ceramic splashback, panelled appliances, laminate floors, no island, grey floor and white benchtop.
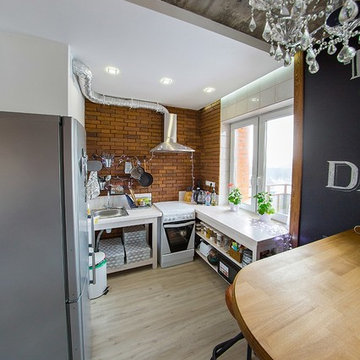
Design ideas for a small industrial l-shaped open plan kitchen in Other with a drop-in sink, open cabinets, wood benchtops, brown splashback, brick splashback, white appliances, laminate floors, no island and grey floor.
![[Графит] Интерьер 1-комнатной квартиры для холостяка](https://st.hzcdn.com/fimgs/5081bda109fb2e1f_5354-w360-h360-b0-p0--.jpg)
Design ideas for a small l-shaped eat-in kitchen in Yekaterinburg with flat-panel cabinets, black cabinets, solid surface benchtops, grey splashback, laminate floors and white floor.
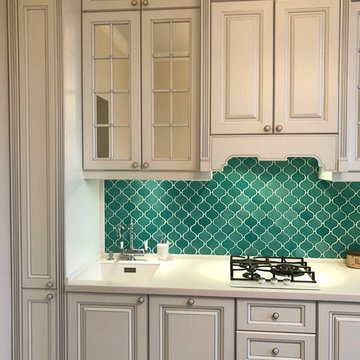
Акцентный кухонный фартук из керамической плитки ручной работы "Арабеска" в небольшой кухне в городе Мурманск. Малая арабеска покрыта бирюзовой глазурью с эффектом "кракле". Затирка - белая.
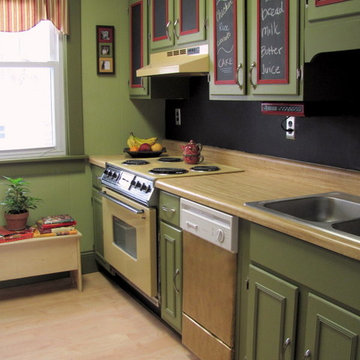
The purpose of the project was the make the 1970s Harvest Gold (that just wouldn't quit) feel like it was part of the space rather than an eyesore. This was achieved by using only paint. The budget for this project was very small--$1000 ($700 of which was earmarked for the flooring). The question was posed "how can we make this kitchen look better with only using paint?"
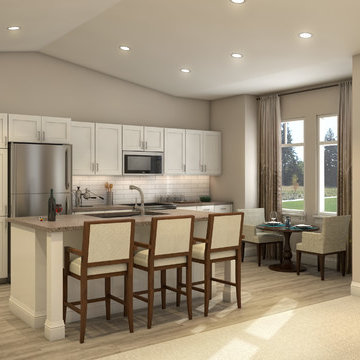
Design ideas for a mid-sized transitional single-wall eat-in kitchen in Seattle with an undermount sink, recessed-panel cabinets, white cabinets, granite benchtops, white splashback, subway tile splashback, stainless steel appliances, laminate floors, with island, grey floor and brown benchtop.
Kitchen with Laminate Floors Design Ideas
7
