All Ceiling Designs Kitchen with Laminate Floors Design Ideas
Refine by:
Budget
Sort by:Popular Today
141 - 160 of 2,157 photos
Item 1 of 3
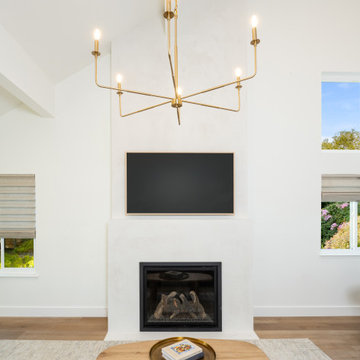
Classic kitchen and great room remodel. Beige and rift cut white oak cabinetry, Calacatta and zellige-style backsplash, vaulted ceilings and plaster fireplace.
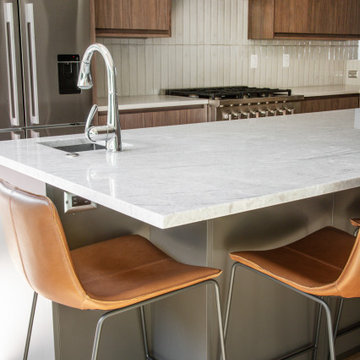
We took this kitchen from traditional to modern. Special features include avaulted ribbed wood ceiling with skylight, beautiful quartzite countertops and a quartzite slab mounted to a fireplace wall. The large island features mitered corner drawers that make a strong architectural statement when first entering this space. The overall effect is a modern kitchen that also feels warm and inviting.
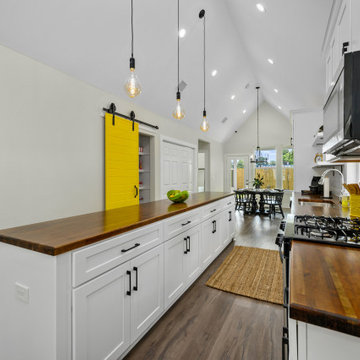
Open living, kitchen, and dining area with cathedral ceilings, transom windows, and wood countertops.
Photo of a mid-sized modern single-wall eat-in kitchen in Houston with an undermount sink, raised-panel cabinets, white cabinets, wood benchtops, white splashback, ceramic splashback, stainless steel appliances, laminate floors, with island, grey floor, brown benchtop and vaulted.
Photo of a mid-sized modern single-wall eat-in kitchen in Houston with an undermount sink, raised-panel cabinets, white cabinets, wood benchtops, white splashback, ceramic splashback, stainless steel appliances, laminate floors, with island, grey floor, brown benchtop and vaulted.
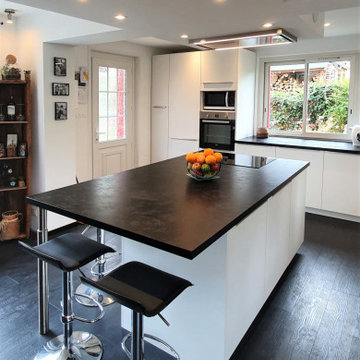
Changement radical dans la maison de Mr & Mme P.
Une nouvelle cuisine a pris place et quelle place !
Lors des travaux, un mur a été abattu pour agrandir l’espace. Le sol a été entièrement rénové.
Au plafond, on retrouve le fameux bloc avec sa hotte et ses spots intégrés qui donne un très beau relief à la pièce.
Mes clients souhaitaient une cuisine épurée et lumineuse. Ils se sont donc orientés vers un mélange de noir et de blanc.
Au centre, on retrouve une grande table qui fait également office d’espace de cuisson et de plan de travail.
Toute la famille peut ainsi se retrouver dans cette élégante et spacieuse cuisine, fidèle à leurs envies !
Vous rêvez de transformer votre cuisine avant la fin de l’année ? C’est encore possible car il me reste quelques derniers créneaux disponibles.
Contactez-moi dès maintenant.
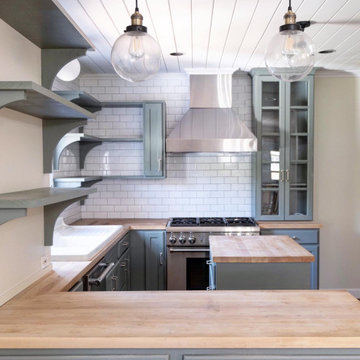
Thermador range and vintage cast iron farmhouse drainboard sink. Chopping-block counters. Subway tile to the ceiling.
This is an example of a mid-sized country u-shaped eat-in kitchen with a farmhouse sink, raised-panel cabinets, green cabinets, wood benchtops, white splashback, ceramic splashback, stainless steel appliances, laminate floors, with island, brown floor, beige benchtop and timber.
This is an example of a mid-sized country u-shaped eat-in kitchen with a farmhouse sink, raised-panel cabinets, green cabinets, wood benchtops, white splashback, ceramic splashback, stainless steel appliances, laminate floors, with island, brown floor, beige benchtop and timber.
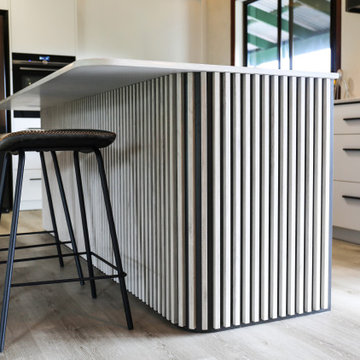
Farm House renovation vaulted ceilings & contemporary fit out.
Photo of a large contemporary l-shaped eat-in kitchen in Other with a double-bowl sink, flat-panel cabinets, white cabinets, quartz benchtops, multi-coloured splashback, engineered quartz splashback, black appliances, laminate floors, with island, brown floor, multi-coloured benchtop and exposed beam.
Photo of a large contemporary l-shaped eat-in kitchen in Other with a double-bowl sink, flat-panel cabinets, white cabinets, quartz benchtops, multi-coloured splashback, engineered quartz splashback, black appliances, laminate floors, with island, brown floor, multi-coloured benchtop and exposed beam.
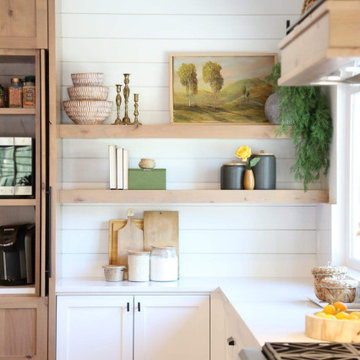
“This kitchen was a really fun project to work on. My clients entrusted this project to me and I am forever grateful for the opportunity. They allowed me to think outside the box on the space plan, and trusted me with my design selections for the project. Overall, I am so happy with how everything turned out!”
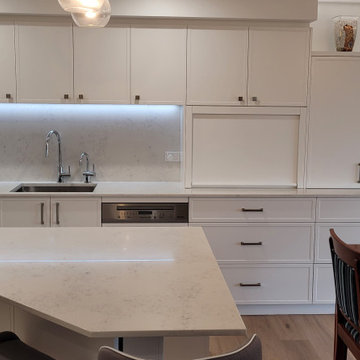
Kitchen redesign with hidden laundry, kitchen with skinny shaker profile.
Photo of a mid-sized contemporary l-shaped eat-in kitchen in Sydney with a single-bowl sink, shaker cabinets, white cabinets, quartz benchtops, white splashback, engineered quartz splashback, stainless steel appliances, laminate floors, with island, brown floor, white benchtop and recessed.
Photo of a mid-sized contemporary l-shaped eat-in kitchen in Sydney with a single-bowl sink, shaker cabinets, white cabinets, quartz benchtops, white splashback, engineered quartz splashback, stainless steel appliances, laminate floors, with island, brown floor, white benchtop and recessed.
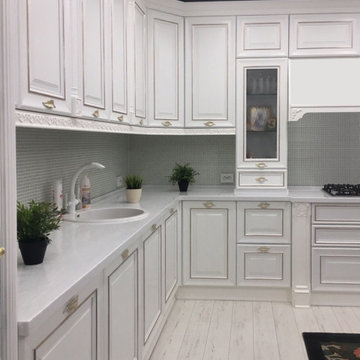
Угловая кухня Инфинити
Inspiration for a large traditional l-shaped eat-in kitchen in Other with a drop-in sink, raised-panel cabinets, white cabinets, solid surface benchtops, white splashback, mosaic tile splashback, white appliances, laminate floors, no island, white floor, white benchtop and coffered.
Inspiration for a large traditional l-shaped eat-in kitchen in Other with a drop-in sink, raised-panel cabinets, white cabinets, solid surface benchtops, white splashback, mosaic tile splashback, white appliances, laminate floors, no island, white floor, white benchtop and coffered.
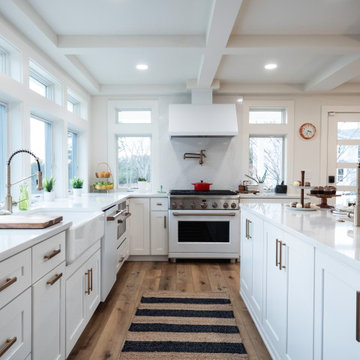
Walls removed to enlarge kitchen and open into the family room . Windows from ceiling to countertop for more light. Coffered ceiling adds dimension. This modern white kitchen also features two islands and two large islands.
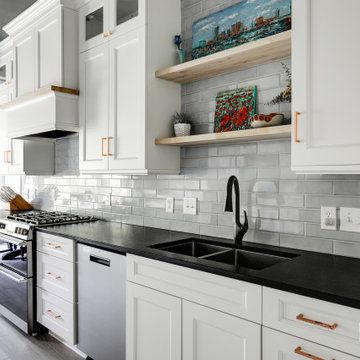
The long rectangular kitchen and dining area lent itself to multiple focal points with an abundance of natural light and tall ceilings. The resulting grand galley kitchen boasts plenty of storage, work space, and a place to gather.
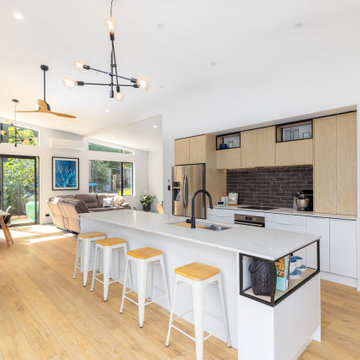
Kitchen Express designed & built Kitchen, butlers pantry/scullery & laundry in this new build home in Christchurch.
Design ideas for a large contemporary galley kitchen in Christchurch with an undermount sink, grey splashback, subway tile splashback, stainless steel appliances, laminate floors, with island, white benchtop, vaulted, flat-panel cabinets, light wood cabinets and beige floor.
Design ideas for a large contemporary galley kitchen in Christchurch with an undermount sink, grey splashback, subway tile splashback, stainless steel appliances, laminate floors, with island, white benchtop, vaulted, flat-panel cabinets, light wood cabinets and beige floor.
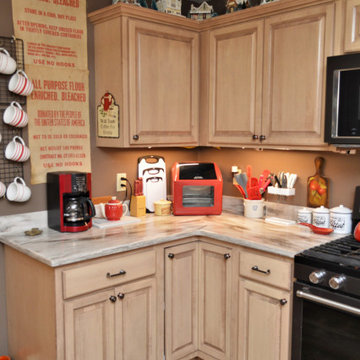
Cabinet Brand: Haas Lifestyle Collection
Wood Species: Maple
Cabinet Finish: Cottonwood
Door Style: Liberty Square
Counter top: Corian solid surface, 3/8 Top & Bottom Radius edge detail, Coved back splash, Hazelnut color
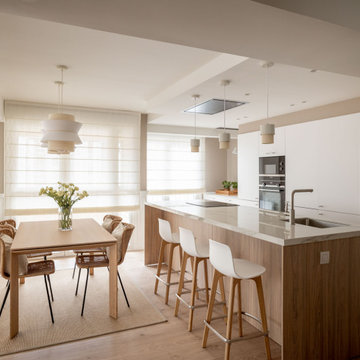
Mid-sized transitional single-wall open plan kitchen in Other with an undermount sink, flat-panel cabinets, white cabinets, quartz benchtops, black appliances, laminate floors, with island, brown floor, beige benchtop and exposed beam.
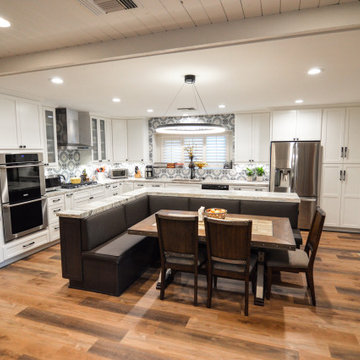
Where do we even start. We renovated just about this whole home. So much so that we decided to split the video into two parts so you can see each area in a bit more detail. Starting with the Kitchen and living areas, because let’s face it, that is the heart of the home. Taking three very separated spaces, removing, and opening the existing dividing walls, then adding back in the supports for them, created a unified living space that flows so openly it is hard to imagine it any other way. Walking in the front door there was a small entry from the formal living room to the family room, with a protruding wall, we removed the peninsula wall, and widened he entry so you can see right into the family room as soon as you stem into the home. On the far left of that same wall we opened up a large space so that you can access each room easily without walking around an ominous divider. Both openings lead to what once was a small closed off kitchen. Removing the peninsula wall off the kitchen space, and closing off a doorway in the far end of the kitchen allowed for one expansive, beautiful space. Now entertaining the whole family is a very welcoming time for all.
The island is an entirely new design for all of us. We designed an L shaped island that offered seating to place the dining table next to. This is such a creative way to offer an island and a formal dinette space for the family. Stacked with drawers and cabinets for storage abound.
Both the cabinets and drawers lining the kitchen walls, and inside the island are all shaker style. A simple design with a lot of impact on the space. Doubling up on the drawer pulls when needed gives the area an old world feel inside a now modern space. White painted cabinets and drawers on the outer walls, and espresso stained ones in the island create a dramatic distinction for the accent island. Topping them all with a honed granite in Fantasy Brown, bringing all of the colors and style together. If you are not familiar with honed granite, it has a softer, more matte finish, rather than the glossy finish of polished granite. Yet another way of creating an old world charm to this space. Inside the cabinets we were able to provide so many wonderful storage options. Lower and upper Super Susan’s in the corner cabinets, slide outs in the pantry, a spice roll out next to the cooktop, and a utensil roll out on the other side of the cook top. Accessibility and functionality all in one kitchen. An added bonus was the area we created for upper and lower roll outs next to the oven. A place to neatly store all of the taller bottles and such for your cooking needs. A wonderful, yet small addition to the kitchen.
A double, unequal bowl sink in grey with a finish complimenting the honed granite, and color to match the boisterous backsplash. Using the simple colors in the space allowed for a beautiful backsplash full of pattern and intrigue. A true eye catcher in this beautiful home.
Moving from the kitchen to the formal living room, and throughout the home, we used a beautiful waterproof laminate that offers the look and feel of real wood, but the functionality of a newer, more durable material. In the formal living room was a fireplace box in place. It blended into the space, but we wanted to create more of the wow factor you have come to expect from us. Building out the shroud around it so that we could wrap the tile around gave a once flat wall, the three dimensional look of a large slab of marble. Now the fireplace, instead of the small, insignificant accent on a large, room blocking wall, sits high and proud in the center of the whole home.
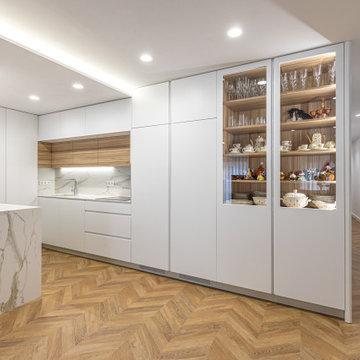
Inspiration for a mid-sized contemporary open plan kitchen in Alicante-Costa Blanca with an undermount sink, glass-front cabinets, white cabinets, white splashback, ceramic splashback, panelled appliances, laminate floors, with island, white benchtop and recessed.
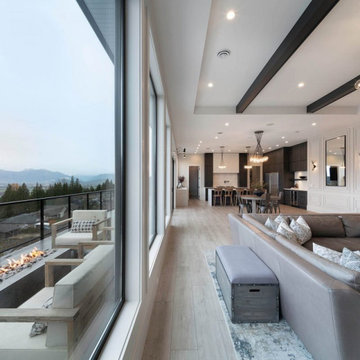
Expansive modern single-wall eat-in kitchen in Vancouver with a drop-in sink, flat-panel cabinets, brown cabinets, granite benchtops, white splashback, granite splashback, stainless steel appliances, laminate floors, with island, beige floor, white benchtop and wood.
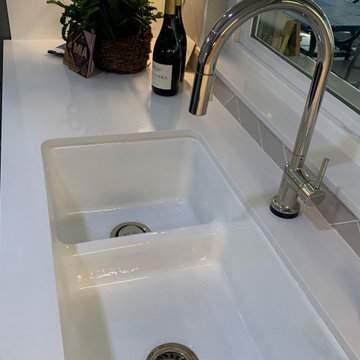
Full height herringbone backsplash against modified shaker cabinets.
Large transitional eat-in kitchen in Sacramento with a double-bowl sink, shaker cabinets, blue cabinets, quartz benchtops, beige splashback, porcelain splashback, stainless steel appliances, laminate floors, with island, beige floor, white benchtop and vaulted.
Large transitional eat-in kitchen in Sacramento with a double-bowl sink, shaker cabinets, blue cabinets, quartz benchtops, beige splashback, porcelain splashback, stainless steel appliances, laminate floors, with island, beige floor, white benchtop and vaulted.
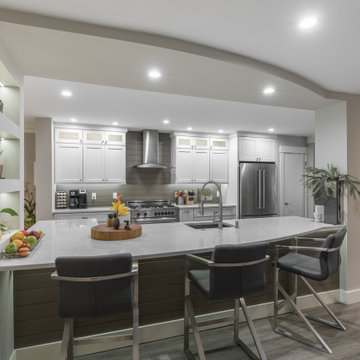
This was a very traditional townhouse built in the seventies with the kitchen, dining room, living room and hallway separated by walls. With a willing homeowner, talented craftsmen, and a vision this space was created.

Кухня без ручек с фрезеровкой на торце, сочетание темно-серого и белого фасада
Small modern u-shaped open plan kitchen in Other with a drop-in sink, flat-panel cabinets, grey cabinets, wood benchtops, white splashback, ceramic splashback, stainless steel appliances, laminate floors, a peninsula, brown floor, beige benchtop and coffered.
Small modern u-shaped open plan kitchen in Other with a drop-in sink, flat-panel cabinets, grey cabinets, wood benchtops, white splashback, ceramic splashback, stainless steel appliances, laminate floors, a peninsula, brown floor, beige benchtop and coffered.
All Ceiling Designs Kitchen with Laminate Floors Design Ideas
8