Kitchen with Light Hardwood Floors and Cork Floors Design Ideas
Refine by:
Budget
Sort by:Popular Today
61 - 80 of 222,743 photos
Item 1 of 3

Mid-sized midcentury u-shaped kitchen in Other with a single-bowl sink, flat-panel cabinets, medium wood cabinets, quartzite benchtops, green splashback, porcelain splashback, stainless steel appliances, light hardwood floors, with island, beige floor, white benchtop and exposed beam.
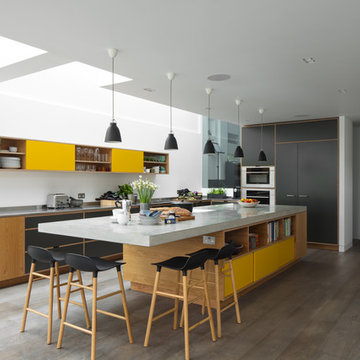
Bespoke Uncommon Projects plywood kitchen. Oak veneered ply carcasses, stainless steel worktops on the base units and Wolf, Sub-zero and Bora appliances. Island with built in wine fridge, pan and larder storage, topped with a bespoke cantilevered concrete worktop breakfast bar.
Photos by Jocelyn Low
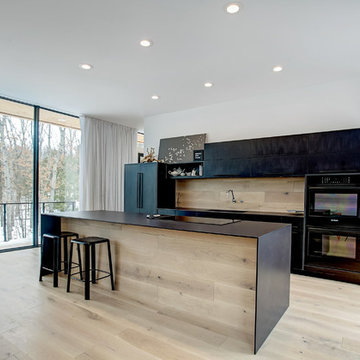
Inspiration for a mid-sized modern galley open plan kitchen in Grand Rapids with an integrated sink, flat-panel cabinets, black cabinets, quartz benchtops, timber splashback, black appliances, light hardwood floors, with island and beige floor.
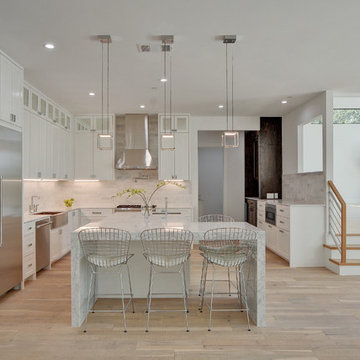
Walk on sunshine with Skyline Floorscapes' Ivory White Oak. This smooth operator of floors adds charm to any room. Its delightfully light tones will have you whistling while you work, play, or relax at home.
This amazing reclaimed wood style is a perfect environmentally-friendly statement for a modern space, or it will match the design of an older house with its vintage style. The ivory color will brighten up any room.
This engineered wood is extremely strong with nine layers and a 3mm wear layer of White Oak on top. The wood is handscraped, adding to the lived-in quality of the wood. This will make it look like it has been in your home all along.
Each piece is 7.5-in. wide by 71-in. long by 5/8-in. thick in size. It comes with a 35-year finish warranty and a lifetime structural warranty.
This is a real wood engineered flooring product made from white oak. It has a beautiful ivory color with hand scraped, reclaimed planks that are finished in oil. The planks have a tongue & groove construction that can be floated, glued or nailed down.
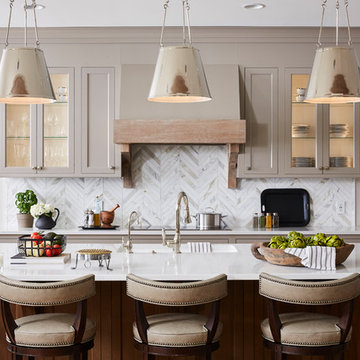
Photography: Alyssa Lee Photography
Photo of a large transitional kitchen in Minneapolis with quartz benchtops, with island, white benchtop, marble splashback, an integrated sink, glass-front cabinets, multi-coloured splashback, light hardwood floors and grey cabinets.
Photo of a large transitional kitchen in Minneapolis with quartz benchtops, with island, white benchtop, marble splashback, an integrated sink, glass-front cabinets, multi-coloured splashback, light hardwood floors and grey cabinets.
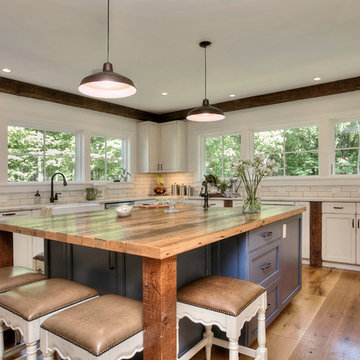
Farmhouse kitchen area featuring antique beams and floors and a blue kitchen island with a butcher block top.
Photo of a mid-sized country u-shaped kitchen in Other with a farmhouse sink, white cabinets, quartz benchtops, white splashback, subway tile splashback, stainless steel appliances, with island, recessed-panel cabinets, light hardwood floors and white benchtop.
Photo of a mid-sized country u-shaped kitchen in Other with a farmhouse sink, white cabinets, quartz benchtops, white splashback, subway tile splashback, stainless steel appliances, with island, recessed-panel cabinets, light hardwood floors and white benchtop.
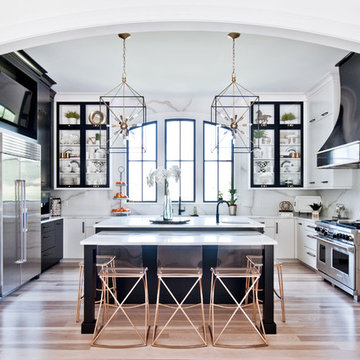
Transitional u-shaped kitchen in Nashville with white splashback, stone slab splashback, stainless steel appliances, light hardwood floors, with island, beige floor, white benchtop and flat-panel cabinets.
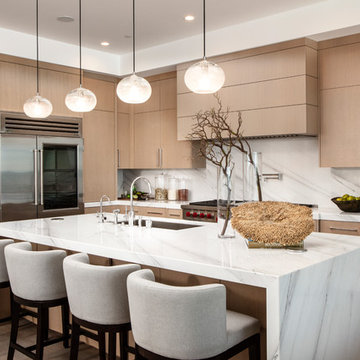
Inspiration for a mid-sized contemporary l-shaped open plan kitchen in Orange County with an undermount sink, flat-panel cabinets, light wood cabinets, white splashback, stone slab splashback, stainless steel appliances, light hardwood floors, with island, beige floor, white benchtop and marble benchtops.
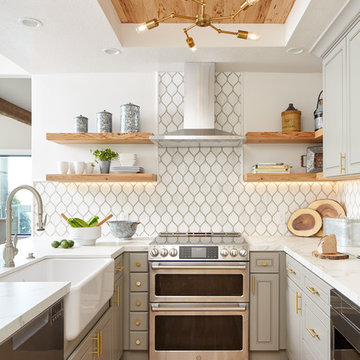
Baron Construction & Remodeling Co.
Kitchen Remodel & Design
Complete Home Remodel & Design
Master Bedroom Remodel
Dining Room Remodel
Photo of a beach style u-shaped kitchen in San Francisco with a farmhouse sink, recessed-panel cabinets, grey cabinets, white splashback, stainless steel appliances, a peninsula, white benchtop, marble benchtops, ceramic splashback, light hardwood floors and beige floor.
Photo of a beach style u-shaped kitchen in San Francisco with a farmhouse sink, recessed-panel cabinets, grey cabinets, white splashback, stainless steel appliances, a peninsula, white benchtop, marble benchtops, ceramic splashback, light hardwood floors and beige floor.
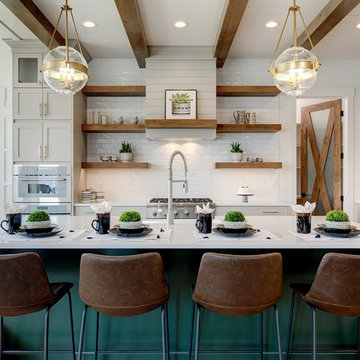
Design ideas for a large country l-shaped open plan kitchen in Boise with a farmhouse sink, shaker cabinets, white splashback, subway tile splashback, stainless steel appliances, light hardwood floors, with island, white benchtop, white cabinets, quartz benchtops and beige floor.
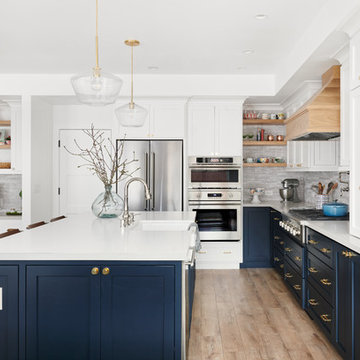
Design ideas for a large beach style l-shaped open plan kitchen in San Francisco with a farmhouse sink, shaker cabinets, white cabinets, solid surface benchtops, grey splashback, stainless steel appliances, light hardwood floors, with island, brown floor and white benchtop.
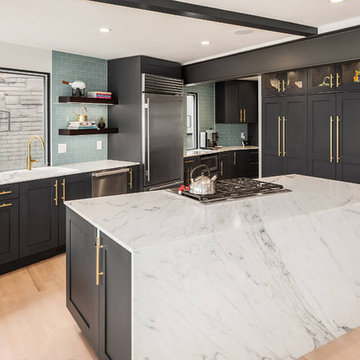
Large contemporary u-shaped eat-in kitchen in Seattle with an undermount sink, recessed-panel cabinets, black cabinets, marble benchtops, green splashback, glass tile splashback, stainless steel appliances, light hardwood floors, with island, brown floor and white benchtop.
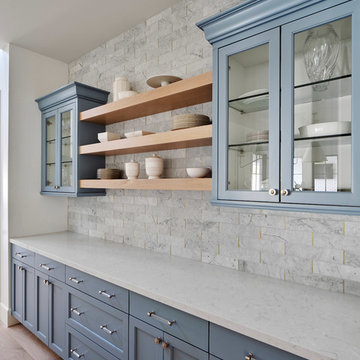
Roehner Ryan
Large country open plan kitchen in Phoenix with a farmhouse sink, white cabinets, quartz benchtops, grey splashback, marble splashback, panelled appliances, light hardwood floors, with island, beige floor, grey benchtop and shaker cabinets.
Large country open plan kitchen in Phoenix with a farmhouse sink, white cabinets, quartz benchtops, grey splashback, marble splashback, panelled appliances, light hardwood floors, with island, beige floor, grey benchtop and shaker cabinets.
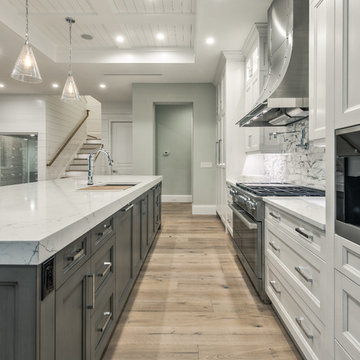
Matt Steeves Photography
All appliances are Miele high tech. appliances.
This is an example of a large modern l-shaped open plan kitchen in Miami with an undermount sink, recessed-panel cabinets, grey cabinets, granite benchtops, beige splashback, ceramic splashback, stainless steel appliances, light hardwood floors, with island and brown floor.
This is an example of a large modern l-shaped open plan kitchen in Miami with an undermount sink, recessed-panel cabinets, grey cabinets, granite benchtops, beige splashback, ceramic splashback, stainless steel appliances, light hardwood floors, with island and brown floor.
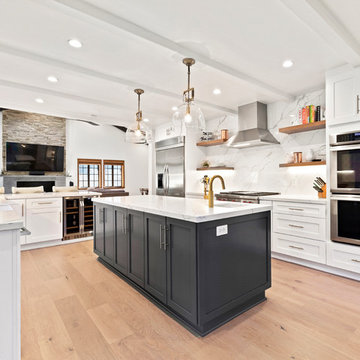
The new kitchen features custom shaker cabinets, quartz calacatta Laza countertops and backspace and light hardwood floors (all from Spazio LA Tile Gallery), two custom walnut veneer with recessed strip lights, bronze finish fixtures, apron sink and lighting fixtures from Restoration Hardware.
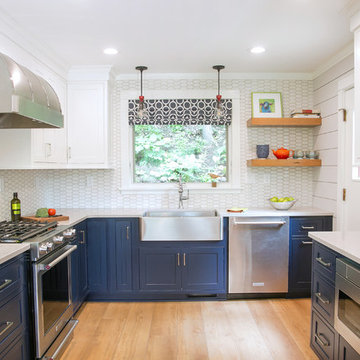
GENEVA CABINET COMPANY, LLC., Lake Geneva, WI., -What better way to reflect your lake location than with a splash of blue. This kitchen pairs the bold Naval finish from Shiloh Cabinetry with a bright rim of Polar White Upper cabinets. All is balanced with the warmth of their Maple Gunstock finish on the wine/beverage bar and the subtle texture of Shiplap walls.
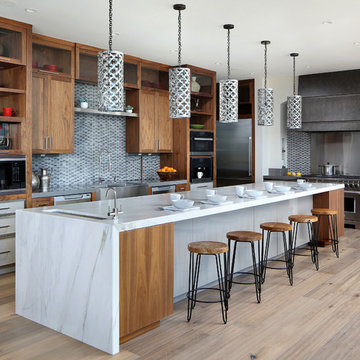
Bernard Andre
Photo of a large contemporary l-shaped kitchen in San Francisco with an undermount sink, open cabinets, medium wood cabinets, multi-coloured splashback, stainless steel appliances, light hardwood floors, with island, marble benchtops, mosaic tile splashback and beige floor.
Photo of a large contemporary l-shaped kitchen in San Francisco with an undermount sink, open cabinets, medium wood cabinets, multi-coloured splashback, stainless steel appliances, light hardwood floors, with island, marble benchtops, mosaic tile splashback and beige floor.
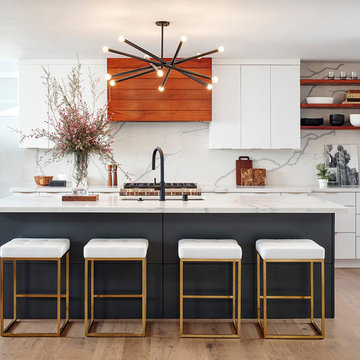
Chipper Hatter Photography
Design ideas for a large contemporary galley kitchen in San Diego with an undermount sink, flat-panel cabinets, white cabinets, marble benchtops, white splashback, marble splashback, stainless steel appliances, light hardwood floors, with island, beige floor and white benchtop.
Design ideas for a large contemporary galley kitchen in San Diego with an undermount sink, flat-panel cabinets, white cabinets, marble benchtops, white splashback, marble splashback, stainless steel appliances, light hardwood floors, with island, beige floor and white benchtop.
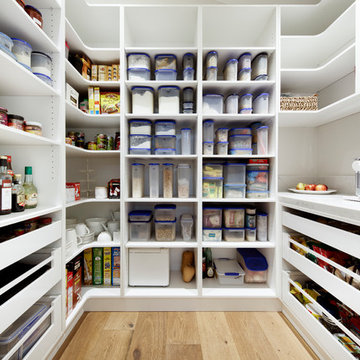
Photo of a large midcentury galley kitchen pantry in Sydney with an undermount sink, flat-panel cabinets, grey cabinets, quartz benchtops, window splashback, stainless steel appliances, light hardwood floors, a peninsula, beige floor and multi-coloured benchtop.
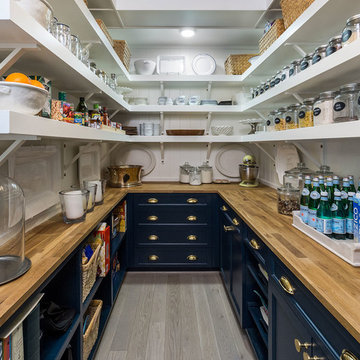
Photo by KuDa Photography
This is an example of a country u-shaped kitchen pantry in Portland with recessed-panel cabinets, blue cabinets, wood benchtops, light hardwood floors, grey floor and brown benchtop.
This is an example of a country u-shaped kitchen pantry in Portland with recessed-panel cabinets, blue cabinets, wood benchtops, light hardwood floors, grey floor and brown benchtop.
Kitchen with Light Hardwood Floors and Cork Floors Design Ideas
4