Kitchen with Light Hardwood Floors and Grey Floor Design Ideas
Refine by:
Budget
Sort by:Popular Today
41 - 60 of 4,912 photos
Item 1 of 3

Full Renovation of outdated Tuscan Kitchen - Transformed into a beach haven.
2 Islands, one a workstation, one an entertaining space
Rutt Cabinetry at its finest -

Our clients desired an organic and airy look for their kitchen and living room areas. Our team began by painting the entire home a creamy white and installing all new white oak floors throughout. The former dark wood kitchen cabinets were removed to make room for the new light wood and white kitchen. The clients originally requested an "all white" kitchen, but the designer suggested bringing in light wood accents to give the kitchen some additional contrast. The wood ceiling cloud helps to anchor the space and echoes the new wood ceiling beams in the adjacent living area. To further incorporate the wood into the design, the designer framed each cabinetry wall with white oak "frames" that coordinate with the wood flooring. Woven barstools, textural throw pillows and olive trees complete the organic look. The original large fireplace stones were replaced with a linear ripple effect stone tile to add modern texture. Cozy accents and a few additional furniture pieces were added to the clients existing sectional sofa and chairs to round out the casually sophisticated space.

Large country u-shaped open plan kitchen in Seattle with a farmhouse sink, recessed-panel cabinets, white cabinets, quartzite benchtops, white splashback, ceramic splashback, panelled appliances, light hardwood floors, with island, grey floor, white benchtop and exposed beam.

Design ideas for a mid-sized modern u-shaped open plan kitchen in Los Angeles with a double-bowl sink, raised-panel cabinets, white cabinets, granite benchtops, stainless steel appliances, light hardwood floors, no island, grey floor, white benchtop and wood.
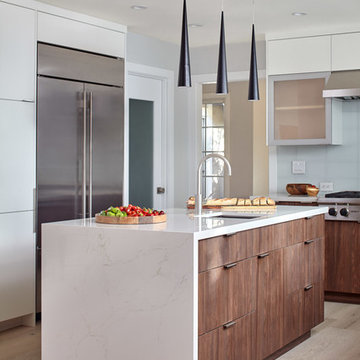
Working on this beautiful Los Altos residence has been a wonderful opportunity for our team. Located in an upscale neighborhood young owner’s of this house wanted to upgrade the whole house design which included major kitchen and master bathroom remodel.
The combination of a simple white cabinetry with the clean lined wood, contemporary countertops and glass tile create a perfect modern style which is what customers were looking for.
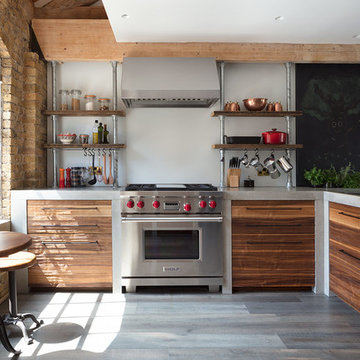
Roundhouse Metro bespoke kitchen in Riverwashed Black Walnut Ply, horizontal grain and Blackened Steel with cast in situ concrete worksurfaces and white Decomatte and blackboard splash backs.
Photographer Nick Kane
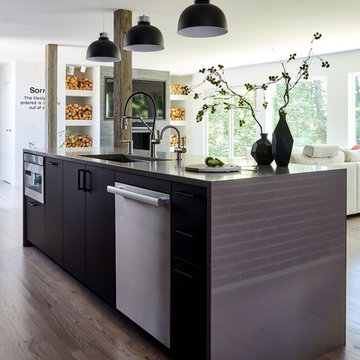
For this project, the initial inspiration for our clients came from seeing a modern industrial design featuring barnwood and metals in our showroom. Once our clients saw this, we were commissioned to completely renovate their outdated and dysfunctional kitchen and our in-house design team came up with this new this space that incorporated old world aesthetics with modern farmhouse functions and sensibilities. Now our clients have a beautiful, one-of-a-kind kitchen which is perfecting for hosting and spending time in.
Modern Farm House kitchen built in Milan Italy. Imported barn wood made and set in gun metal trays mixed with chalk board finish doors and steel framed wired glass upper cabinets. Industrial meets modern farm house
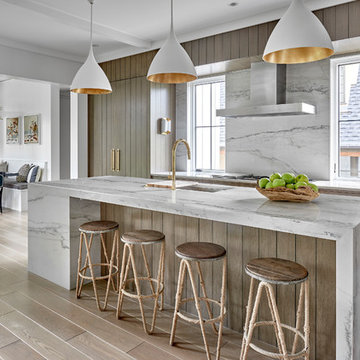
This new construction home is located in Hinsdale, Illinois. The main goal of this kitchen was to create a real cook’s kitchen– great for entertaining and large family gatherings. The concept was to have this working kitchen loaded with appliances completely hidden since the space is open to the family room. O’Brien Harris Cabinetry in Chicago (OBH) seamlessly integrated the kitchen into the architecture. They created concealed appliance storage and designed cabinetry to look like furniture. The back wall of the kitchen was designed to look like a beautiful, paneled wall. The ovens were located off to the side – pulled up on legs so it felt lighter and not so heavy. OBH designed metal cuffs at the cabinet base so the unit looks like a piece of furniture. This kitchen has all the function but still is beautiful. obrienharris.com
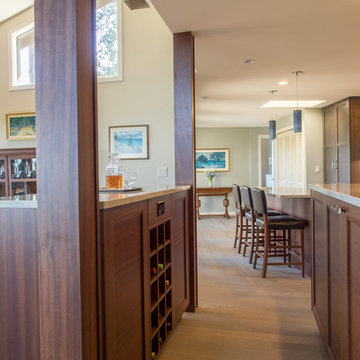
A Sapele buffet with wine storage provides a physcial separation between the kitchen and the dining area while maintaining access to the beautiful view beyond the dining room.
A Kitchen That Works LLC
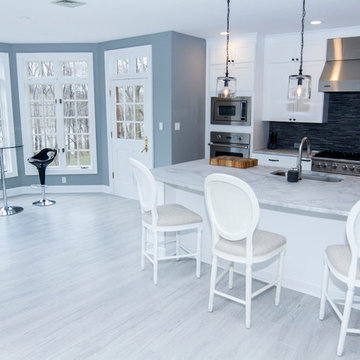
This is an example of a mid-sized contemporary u-shaped eat-in kitchen in Philadelphia with an undermount sink, shaker cabinets, white cabinets, marble benchtops, grey splashback, matchstick tile splashback, stainless steel appliances, light hardwood floors, with island and grey floor.
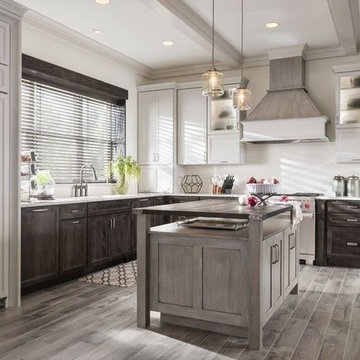
Large transitional l-shaped open plan kitchen in Tampa with an undermount sink, shaker cabinets, distressed cabinets, white splashback, coloured appliances, light hardwood floors, with island, granite benchtops, subway tile splashback and grey floor.
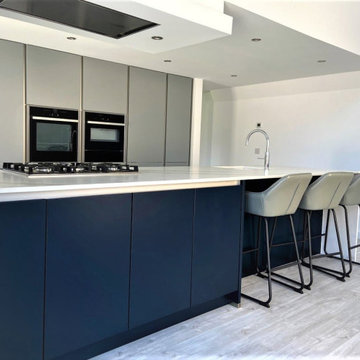
The client was building a new family home in Macduff and wanted a modern, functional kitchen. The primary requirements were a large peninsula and tall units integrated into the wall.
We selected furniture from the Nolte Soft Lack range in Deep Blue and Papyrus Grey to meet the client's desire for a modern look. The colour scheme offers a balanced contrast that adds visual interest to the kitchen.
A 20mm thick Dekton Opera worktop with a mitred waterfall end panel serves as a striking feature upon entry and was chosen for its durability as well as aesthetics. We equipped the kitchen with a full suite of NEFF appliances, including a single oven, combi microwave, warming drawer, gas hob, ceiling extraction, full-height fridge, full-height freezer, and dishwasher.
Additional features include a Blanco Subline single bowl undermounted sink in white and a Quooker Fusion Round Chrome instant boiling water tap. Quickstep laminate flooring was installed for its durability and design.
If you're interested in a functional yet modern kitchen, don't hesitate to contact us for a customised solution.
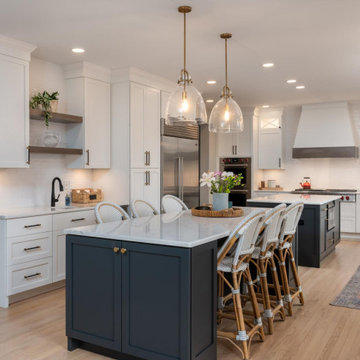
Twice as nice kitchen with white custom cabinets, two custom paint islands in Benjamin Moore Cheating Hearts.
combined one small kitchen with the dining room for this gorgeous highly functional kitchen/entertaining area.
Wet bar, food pantry, oversize 48" rerigerator freezer, lots of counter space for prep and presentation. Accent feature is Rift Cut Barnwood limed for shelf and Hood added details

Design ideas for an expansive transitional u-shaped open plan kitchen in San Francisco with an undermount sink, beaded inset cabinets, white cabinets, quartzite benchtops, white splashback, marble splashback, panelled appliances, light hardwood floors, with island, grey floor, grey benchtop and vaulted.

Architecture intérieure d'un appartement situé au dernier étage d'un bâtiment neuf dans un quartier résidentiel. Le Studio Catoir a créé un espace élégant et représentatif avec un soin tout particulier porté aux choix des différents matériaux naturels, marbre, bois, onyx et à leur mise en oeuvre par des artisans chevronnés italiens. La cuisine ouverte avec son étagère monumentale en marbre et son ilôt en miroir sont les pièces centrales autour desquelles s'articulent l'espace de vie. La lumière, la fluidité des espaces, les grandes ouvertures vers la terrasse, les jeux de reflets et les couleurs délicates donnent vie à un intérieur sensoriel, aérien et serein.
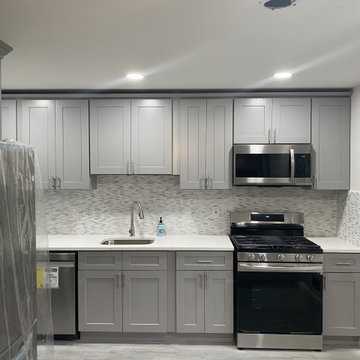
Kitchen was renovated adding new flooring, kitchen cabinets, quartz countertop, tile backsplash and new stainless steel appliances.
Mid-sized contemporary l-shaped separate kitchen in New York with an undermount sink, shaker cabinets, grey cabinets, quartzite benchtops, grey splashback, glass tile splashback, stainless steel appliances, light hardwood floors, no island, grey floor and white benchtop.
Mid-sized contemporary l-shaped separate kitchen in New York with an undermount sink, shaker cabinets, grey cabinets, quartzite benchtops, grey splashback, glass tile splashback, stainless steel appliances, light hardwood floors, no island, grey floor and white benchtop.

A large open plan kitchen extension in Petts Wood that features a beautiful selection of materials and textures. The stained oak veneer tall units compliment the lacquered carbon grey panels on the kitchen island, which is wrapped in Black Beauty Sensa stone. The bespoke breakfast and bar area is beautifully finished with mitred stone drawer fronts and very practical pocket doors with recessed handles. The large kitchen island houses the Kohler Sink, Quooker Tap, Siemens Induction Hob and bar stool seating. The back of the island includes an unusual and striking glass panel with laminated brass mesh and sophisticated lighting.
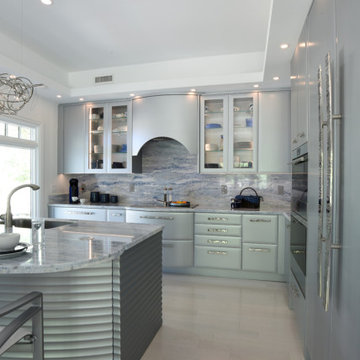
A lovely curved hood above and curved drawers below the Wolf cooktop.
Inspiration for a large contemporary open plan kitchen in Cleveland with an undermount sink, flat-panel cabinets, grey cabinets, quartzite benchtops, grey splashback, stone slab splashback, panelled appliances, light hardwood floors, with island, grey floor and grey benchtop.
Inspiration for a large contemporary open plan kitchen in Cleveland with an undermount sink, flat-panel cabinets, grey cabinets, quartzite benchtops, grey splashback, stone slab splashback, panelled appliances, light hardwood floors, with island, grey floor and grey benchtop.
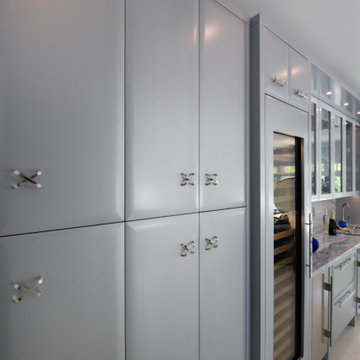
Kitchen storage wall and wet bar designed by Studio 76 Kitchens & Baths: Pillowed doors from NEFF cabinetry, Lisa Jarvix jewelry for furniture, and SubZero / Wolf appliances.
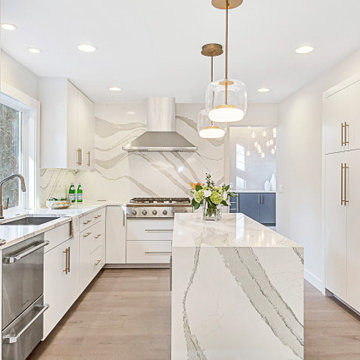
Mid-sized modern u-shaped open plan kitchen in Seattle with a single-bowl sink, flat-panel cabinets, white cabinets, quartz benchtops, white splashback, stone slab splashback, stainless steel appliances, light hardwood floors, with island, grey floor and white benchtop.
Kitchen with Light Hardwood Floors and Grey Floor Design Ideas
3