Kitchen with Light Hardwood Floors and White Benchtop Design Ideas
Refine by:
Budget
Sort by:Popular Today
101 - 120 of 57,952 photos
Item 1 of 3
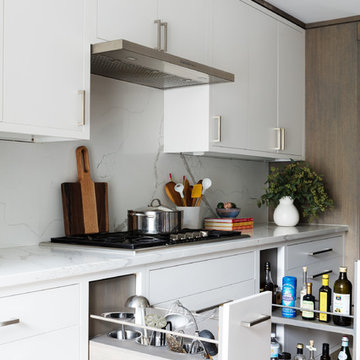
An empty-nester couple was scaling down from a large house in Rye into a waterfront condo
With spectacular harbor views, the condo needed a full redo including the removal of walls to open up the living spaces. Cabinetry by Studio Dearborn/Schrocks of Walnut Creek in custom gray stain, Range hood, Futuro Futuro. Quartzmaster engineered quartz countertops; Photos, Tim Lenz.
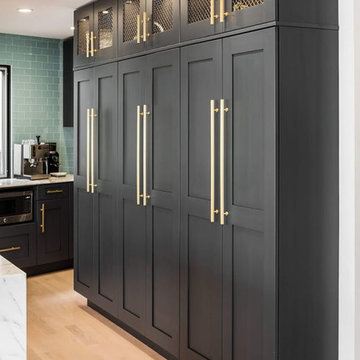
Inspiration for a large contemporary u-shaped eat-in kitchen in Seattle with an undermount sink, recessed-panel cabinets, black cabinets, marble benchtops, green splashback, glass tile splashback, stainless steel appliances, light hardwood floors, with island, brown floor and white benchtop.
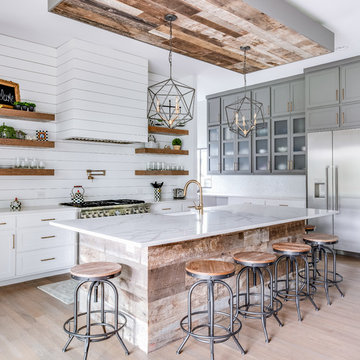
Rosewood Custom Builders
Photo of a country l-shaped kitchen in Dallas with a farmhouse sink, shaker cabinets, quartz benchtops, white splashback, timber splashback, stainless steel appliances, light hardwood floors, with island, white benchtop, white cabinets and beige floor.
Photo of a country l-shaped kitchen in Dallas with a farmhouse sink, shaker cabinets, quartz benchtops, white splashback, timber splashback, stainless steel appliances, light hardwood floors, with island, white benchtop, white cabinets and beige floor.
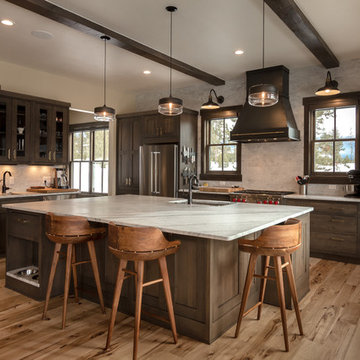
Builder | Thin Air Construction |
Photography | Jon Kohlwey
Designer | Tara Bender
Starmark Cabinetry
Inspiration for a large country l-shaped open plan kitchen in Denver with an undermount sink, shaker cabinets, dark wood cabinets, stainless steel appliances, light hardwood floors, with island, white benchtop, quartz benchtops, beige floor, beige splashback and subway tile splashback.
Inspiration for a large country l-shaped open plan kitchen in Denver with an undermount sink, shaker cabinets, dark wood cabinets, stainless steel appliances, light hardwood floors, with island, white benchtop, quartz benchtops, beige floor, beige splashback and subway tile splashback.
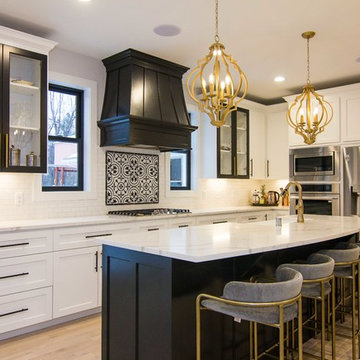
Photo of a mid-sized mediterranean l-shaped eat-in kitchen in Minneapolis with a farmhouse sink, white splashback, subway tile splashback, stainless steel appliances, light hardwood floors, with island, beige floor, white benchtop, quartz benchtops and shaker cabinets.
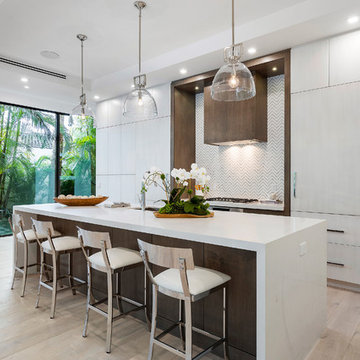
Design ideas for a contemporary kitchen in Miami with flat-panel cabinets, white cabinets, panelled appliances, light hardwood floors, with island, beige floor and white benchtop.
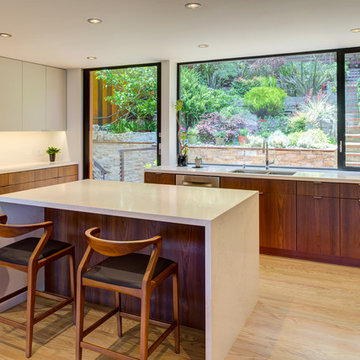
Open kitchen has great views to the beautiful back yard through new Fleetwood aluminum windows and doors. The large glass door at left fully pockets into the wall. Cabinets are a combination of natural walnut and lacquer painted uppers with Caesarstone countertops and backsplashes. Duda bar stools by Sossego in walnut neatly fit into the new island. To reduce costs the new kitchen was designed around the owners existing appliances.
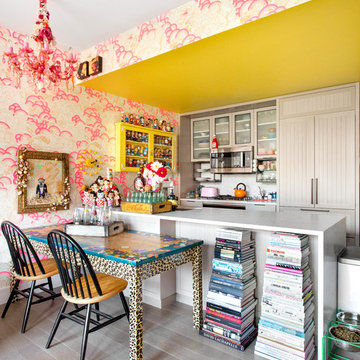
Design ideas for a mid-sized eclectic u-shaped open plan kitchen in New York with light wood cabinets, panelled appliances, light hardwood floors, a peninsula, grey floor, white benchtop, an undermount sink, shaker cabinets and marble benchtops.
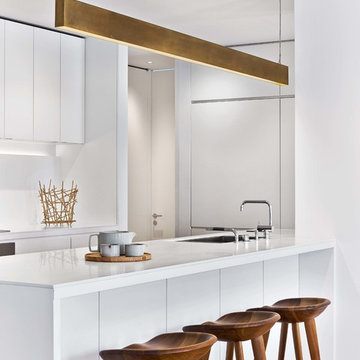
Modern u-shaped kitchen in New York with an undermount sink, flat-panel cabinets, white cabinets, light hardwood floors, with island, beige floor and white benchtop.
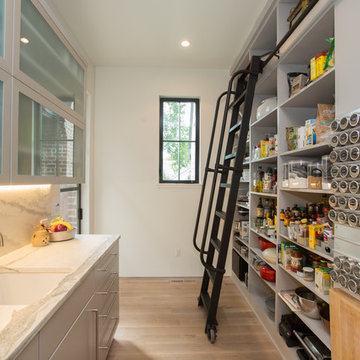
Inspiration for a transitional galley kitchen pantry in Other with an undermount sink, flat-panel cabinets, grey cabinets, white splashback, light hardwood floors, beige floor and white benchtop.
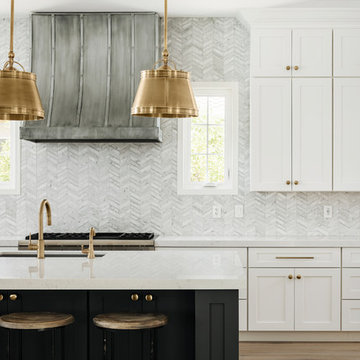
Open Kitchen with large island. Two-tone cabinetry with decorative end panels. White quartz counters with stainless steel hood and brass pendant light fixtures.
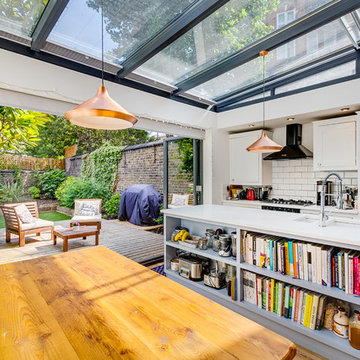
Inspiration for a mid-sized modern single-wall eat-in kitchen in London with a double-bowl sink, recessed-panel cabinets, white cabinets, quartzite benchtops, white splashback, subway tile splashback, stainless steel appliances, light hardwood floors, with island, beige floor and white benchtop.
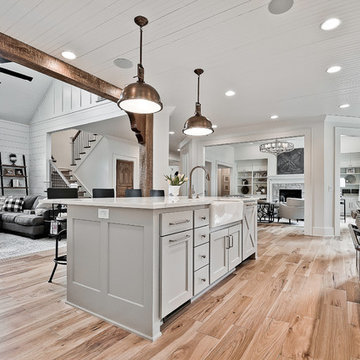
The knobs and pulls came from a company called "Top Knobs" and the color of them is brushed bronze. The kitchen faucet is from "Trinsic" and the color is champagne, the faucet number is #9159CZDST
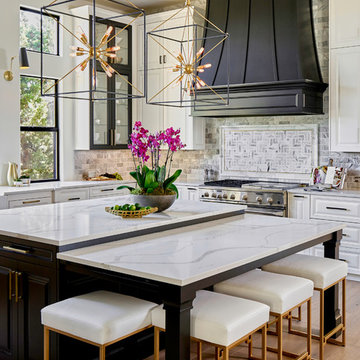
Stunning kitchen remodel and update by Haven Design and Construction! We painted the island and range hood in a satin lacquer tinted to Benjamin Moore's 2133-10 "Onyx, and the perimeter cabinets in Sherwin Williams' SW 7005 "Pure White". Photo by Matthew Niemann
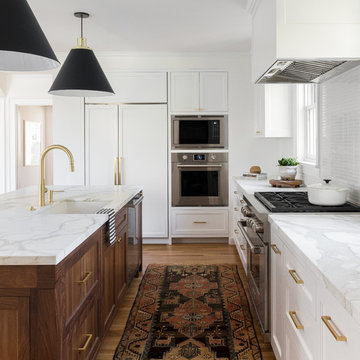
Architect: Paul Crowther, Interior Designer: Casey Keasler, Casework
This is an example of a transitional l-shaped kitchen in Seattle with an undermount sink, shaker cabinets, white cabinets, white splashback, matchstick tile splashback, stainless steel appliances, light hardwood floors, with island and white benchtop.
This is an example of a transitional l-shaped kitchen in Seattle with an undermount sink, shaker cabinets, white cabinets, white splashback, matchstick tile splashback, stainless steel appliances, light hardwood floors, with island and white benchtop.
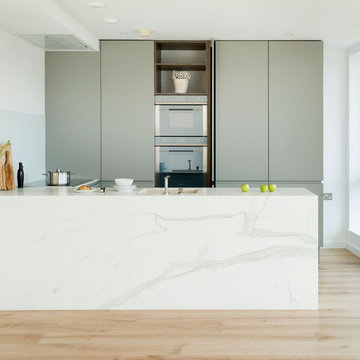
This bright open-planed kitchen uses a smart mix of materials to achieve a contemporary classic look. Neolith Estatuario porcelain tiles has been used for the worktop and kitchen island, providing durability and a cost effective alternative to real marble. A built in sink and a single adjustable barazza tap maintains a minimal look. Matt Lacquered cabinetry provides a subtle contrast whilst wooden effect laminate carcass and shelving breaks up the look. Pocket doors allows flexibility with how the kitchen can be used and a glass splash back was used for a seamless look.
David Giles
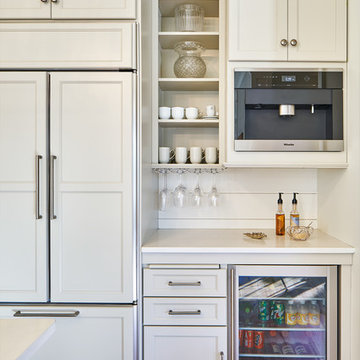
This open kitchen, making the best use of space, features a wet bar combo coffee nook with a wine cooler and a Miele Built In Coffee machine. Nice!
Inspiration for a mid-sized transitional eat-in kitchen in Charleston with a farmhouse sink, shaker cabinets, grey cabinets, granite benchtops, white splashback, timber splashback, stainless steel appliances, light hardwood floors, with island and white benchtop.
Inspiration for a mid-sized transitional eat-in kitchen in Charleston with a farmhouse sink, shaker cabinets, grey cabinets, granite benchtops, white splashback, timber splashback, stainless steel appliances, light hardwood floors, with island and white benchtop.

A North Albany family contacted us wanting to expand, update, and open up their Kitchen to the Family Room. The floor plan of this home actually had plenty of space but it wasn’t being well-utilized, with angled walls in the pantry and a corner kitchen and island layout. By removing the double-sided fireplace and built-in bookcases closing off the Family Room, removing the closed-off bar area, and re-imagining the awkward walk-in pantry and kitchen layout, our Designer, Sarah envisioned an expansive Kitchen footprint that connected all the key areas and significantly increased the amount of available storage and countertop space, making this Kitchen the perfect entertaining environment! Replacing the cherry cabinetry, black granite countertops, and dark hardwood floors with white shaker upper cabinets, dark green lower cabinets, light-colored hardwood flooing, and a new lighting design completely transformed the space from dark and compartmentalized, to bright and open. This Kitchen is full of brilliant custom pieces and organization cabinets, including a HIDDEN walk-in pantry (which is the family’s favorite)!

By cutting back the pantry closet and expanding the new Kitchen cabinetry to the front of the house, this space is now full of storage options and open space! The warm new wood flooring and cream-beige cabinet finish work together to bring new life in the form of color and texture.

The unsual setting of the property on a hill in Kingston, along with tricky planning considerations, meant that we had to achieve a space split into different floor levels and with an irregular shape. This allowed us to create diverse spaces inside and out maximizing the natural light ingress on the east and south whilst optimizing the connection between internal and external areas. Vaulted ceilings, crisp finishes, minimalistic lines, modern windows and doors, and a sharp composite cladding resulted in an elegant, airy, and well-lighted dream home.
Kitchen with Light Hardwood Floors and White Benchtop Design Ideas
6