Kitchen with Light Hardwood Floors and White Benchtop Design Ideas
Refine by:
Budget
Sort by:Popular Today
161 - 180 of 57,953 photos
Item 1 of 3

Kitchen with island and herringbone style splashback with floating shelves
Photo of a small contemporary single-wall eat-in kitchen in London with a drop-in sink, flat-panel cabinets, black cabinets, solid surface benchtops, white splashback, porcelain splashback, stainless steel appliances, light hardwood floors, with island and white benchtop.
Photo of a small contemporary single-wall eat-in kitchen in London with a drop-in sink, flat-panel cabinets, black cabinets, solid surface benchtops, white splashback, porcelain splashback, stainless steel appliances, light hardwood floors, with island and white benchtop.

This is an example of a mid-sized midcentury open plan kitchen in Other with an undermount sink, flat-panel cabinets, brown cabinets, quartz benchtops, green splashback, mosaic tile splashback, stainless steel appliances, light hardwood floors, with island, beige floor, white benchtop and exposed beam.

Inspiration for a large transitional u-shaped eat-in kitchen in Other with a double-bowl sink, shaker cabinets, blue cabinets, solid surface benchtops, white splashback, engineered quartz splashback, stainless steel appliances, light hardwood floors, with island, brown floor, white benchtop and exposed beam.

The indoor kitchen and dining room lead directly out to the outdoor kitchen and dining space. The screens on the outdoor space allows for the sliding door to remain open.

2021 - 3,100 square foot Coastal Farmhouse Style Residence completed with French oak hardwood floors throughout, light and bright with black and natural accents.

This mid-century ranch-style home in Pasadena, CA underwent a complete interior remodel and renovation. The kitchen walls separating it from the dining and living rooms were removed creating a sophisticated open-plan entertainment space.
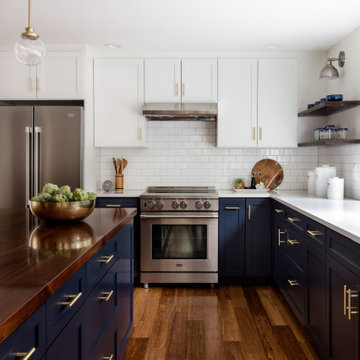
Inspiration for a large transitional l-shaped eat-in kitchen in Seattle with a single-bowl sink, recessed-panel cabinets, blue cabinets, quartz benchtops, white splashback, ceramic splashback, stainless steel appliances, light hardwood floors, with island, brown floor and white benchtop.
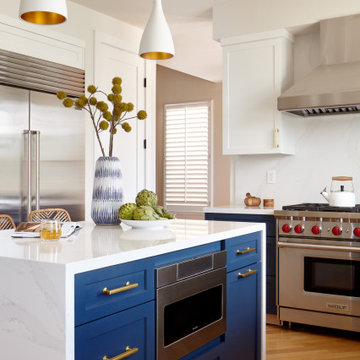
Inspiration for a mid-sized midcentury u-shaped eat-in kitchen in San Francisco with a single-bowl sink, shaker cabinets, blue cabinets, quartz benchtops, white splashback, engineered quartz splashback, stainless steel appliances, light hardwood floors, with island, brown floor and white benchtop.

Coastal interior design by Jessica Koltun, designer and broker located in Dallas, Texas. This charming bungalow is beach ready with woven pendants, natural stone and coastal blues. White and navy blue charcoal cabinets, marble tile backsplash and hood, gold mixed metals, black and quartz countertops, gold hardware lighting mirrors, blue subway shower tile, carrara, contemporary, california, coastal, modern, beach, black painted brick, wood accents, white oak flooring, mosaic, woven pendants.
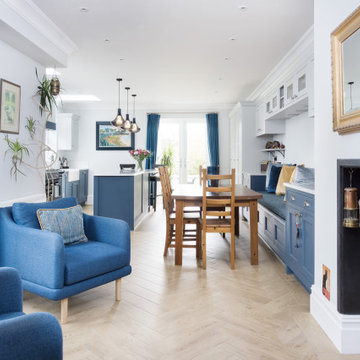
Traditional style in frame kitchen in this large family kitchen extension in Penarth by Your Space Living. An open plan living space with kitchen cabinets and island, dining table and built in seatiing making the most of this light and open space as the heart of the home
See more of this project on our website
https://www.yourspaceliving.com/portfolio/project/in-frame-kitchen-penarth

This is an example of a large transitional galley eat-in kitchen in Salt Lake City with a farmhouse sink, beaded inset cabinets, light wood cabinets, marble benchtops, white splashback, marble splashback, panelled appliances, light hardwood floors, multiple islands, brown floor and white benchtop.

Slik modern kitchen with waterfall island. Beautiful house by the beach.
Photo of a large modern galley open plan kitchen in Los Angeles with an integrated sink, flat-panel cabinets, light wood cabinets, quartzite benchtops, white splashback, engineered quartz splashback, stainless steel appliances, light hardwood floors, with island, beige floor and white benchtop.
Photo of a large modern galley open plan kitchen in Los Angeles with an integrated sink, flat-panel cabinets, light wood cabinets, quartzite benchtops, white splashback, engineered quartz splashback, stainless steel appliances, light hardwood floors, with island, beige floor and white benchtop.

Mid-sized scandinavian l-shaped eat-in kitchen in Orange County with a farmhouse sink, flat-panel cabinets, brown cabinets, quartz benchtops, white splashback, ceramic splashback, stainless steel appliances, light hardwood floors, with island, brown floor, white benchtop and vaulted.
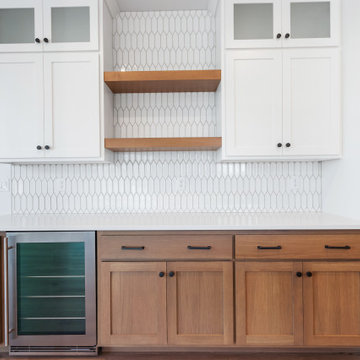
Photo of a mid-sized transitional u-shaped eat-in kitchen in Other with an undermount sink, shaker cabinets, light wood cabinets, quartz benchtops, white splashback, ceramic splashback, stainless steel appliances, light hardwood floors, with island, brown floor and white benchtop.
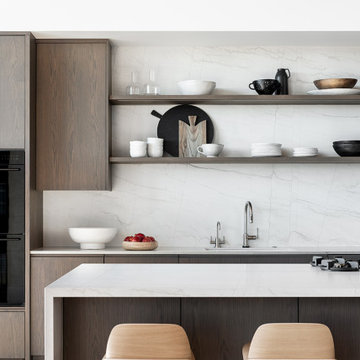
CLB's interior design team used long-lasting materials to create functional spaces that could withstand gatherings and children’s daily activities.
Promontory residence interior design by CLB Architects in Jackson, Wyoming - Bozeman, Montana.

Be Bold & Go Green! Our Star & Cross backsplash tile in Evergreen is a luxe backdrop to this kitchen range.
DESIGN
Rebecca Gibbs Design, Gibbs Design Build
PHOTOS
No Bad Things
Tile Shown: Star & Cross in Evergreen

This is an example of a mid-sized beach style single-wall kitchen pantry in Sydney with a drop-in sink, recessed-panel cabinets, white cabinets, granite benchtops, white splashback, granite splashback, stainless steel appliances, light hardwood floors, beige floor and white benchtop.
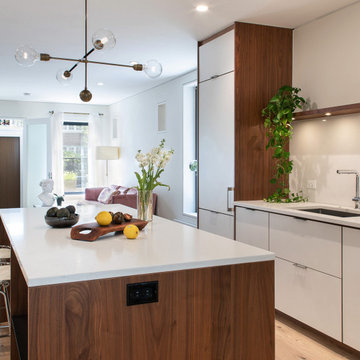
Photo of a modern kitchen in New York with an undermount sink, flat-panel cabinets, white cabinets, quartz benchtops, white splashback, engineered quartz splashback, panelled appliances, light hardwood floors, with island, beige floor and white benchtop.

Design ideas for a midcentury l-shaped open plan kitchen in San Diego with a drop-in sink, flat-panel cabinets, blue cabinets, quartz benchtops, white splashback, subway tile splashback, panelled appliances, light hardwood floors, with island, white benchtop and exposed beam.
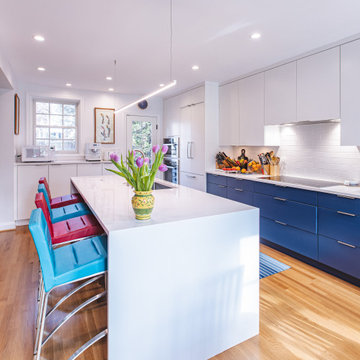
FineCraft Contractors, Inc.
Saltbox Architecture
Inspiration for a large contemporary u-shaped open plan kitchen in DC Metro with an undermount sink, flat-panel cabinets, white cabinets, quartz benchtops, white splashback, subway tile splashback, stainless steel appliances, light hardwood floors, with island, brown floor and white benchtop.
Inspiration for a large contemporary u-shaped open plan kitchen in DC Metro with an undermount sink, flat-panel cabinets, white cabinets, quartz benchtops, white splashback, subway tile splashback, stainless steel appliances, light hardwood floors, with island, brown floor and white benchtop.
Kitchen with Light Hardwood Floors and White Benchtop Design Ideas
9