Two Tone Kitchen Cabinets Kitchen with Light Hardwood Floors Design Ideas
Refine by:
Budget
Sort by:Popular Today
121 - 140 of 1,408 photos
Item 1 of 3
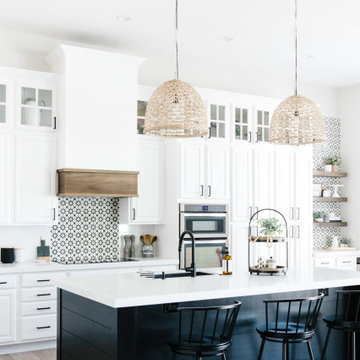
Photo of a transitional galley kitchen in Phoenix with an undermount sink, raised-panel cabinets, white cabinets, multi-coloured splashback, stainless steel appliances, light hardwood floors, with island, beige floor and white benchtop.
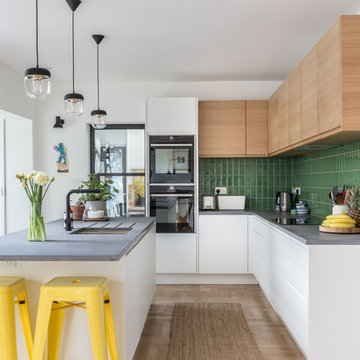
Scandinavian l-shaped kitchen in West Midlands with a double-bowl sink, flat-panel cabinets, white cabinets, green splashback, black appliances, with island, beige floor, grey benchtop and light hardwood floors.
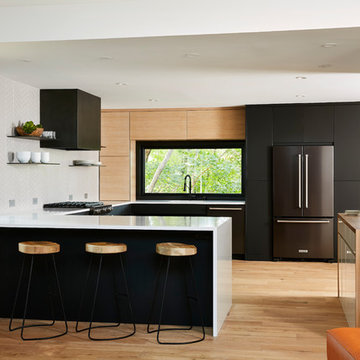
Alyssa Lee Photography
This is an example of a contemporary u-shaped open plan kitchen in Minneapolis with flat-panel cabinets, black cabinets, grey splashback, stainless steel appliances, light hardwood floors, a peninsula, beige floor and white benchtop.
This is an example of a contemporary u-shaped open plan kitchen in Minneapolis with flat-panel cabinets, black cabinets, grey splashback, stainless steel appliances, light hardwood floors, a peninsula, beige floor and white benchtop.
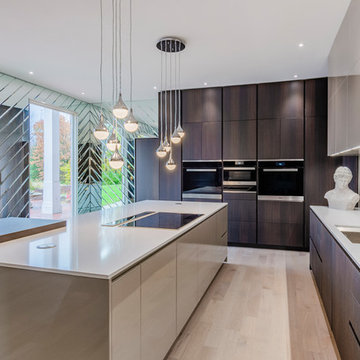
Nathan Scott Photography
Large contemporary u-shaped separate kitchen in Other with dark wood cabinets, quartz benchtops, glass sheet splashback, light hardwood floors, with island, white benchtop, an undermount sink, flat-panel cabinets, beige splashback, black appliances and beige floor.
Large contemporary u-shaped separate kitchen in Other with dark wood cabinets, quartz benchtops, glass sheet splashback, light hardwood floors, with island, white benchtop, an undermount sink, flat-panel cabinets, beige splashback, black appliances and beige floor.
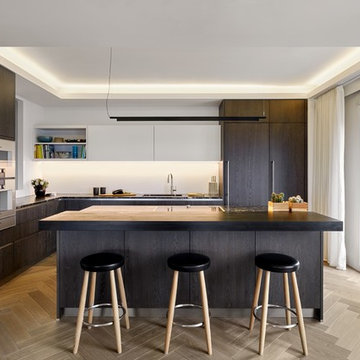
Contemporary kitchen design for international couple who loves to cook. Gaggenau 400 Series appliances take centre stage with leathered Cosmic Black granite worktops adding drama to the neutral cabinetry.
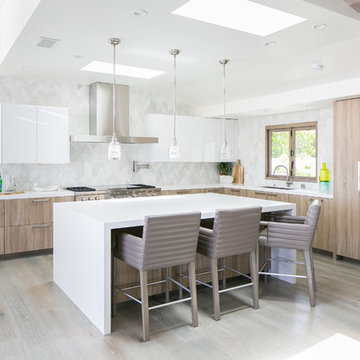
Ryan Garvin
Design ideas for a contemporary l-shaped kitchen in Orange County with an undermount sink, flat-panel cabinets, medium wood cabinets, white splashback, stainless steel appliances, light hardwood floors, with island, grey floor and white benchtop.
Design ideas for a contemporary l-shaped kitchen in Orange County with an undermount sink, flat-panel cabinets, medium wood cabinets, white splashback, stainless steel appliances, light hardwood floors, with island, grey floor and white benchtop.
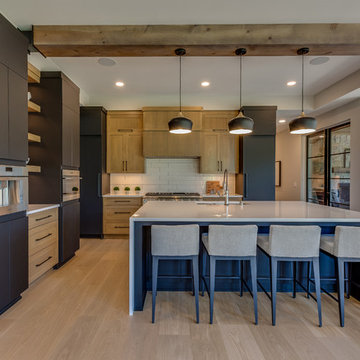
Spacecrafting Photography, Landmark Photography
This is an example of a large transitional kitchen in Minneapolis with an undermount sink, quartz benchtops, white splashback, porcelain splashback, stainless steel appliances, light hardwood floors, with island, beige floor, white benchtop, shaker cabinets and medium wood cabinets.
This is an example of a large transitional kitchen in Minneapolis with an undermount sink, quartz benchtops, white splashback, porcelain splashback, stainless steel appliances, light hardwood floors, with island, beige floor, white benchtop, shaker cabinets and medium wood cabinets.
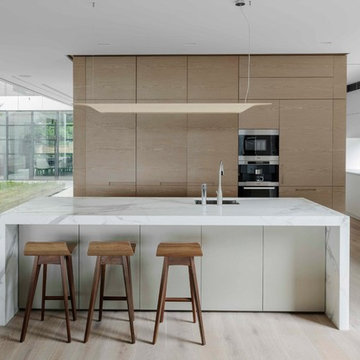
Architecture by Bruce Stafford & Associates
Interior design by Hare + Klein
Engineering by Geoff Ninnes Fong & Partners
Photography by Nicholas Watt
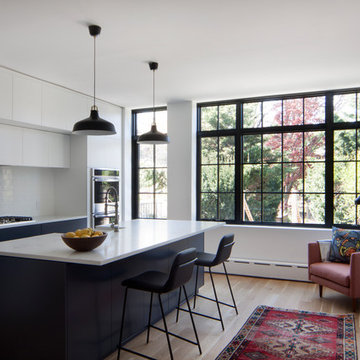
Photo of a contemporary galley kitchen in New York with a farmhouse sink, flat-panel cabinets, blue cabinets, white splashback, subway tile splashback, stainless steel appliances, light hardwood floors, with island, beige floor and white benchtop.
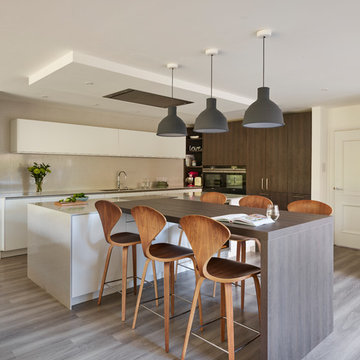
Darren Chung Photography Ltd
Inspiration for a mid-sized contemporary galley kitchen in Berkshire with flat-panel cabinets, dark wood cabinets, wood benchtops, light hardwood floors, with island and grey floor.
Inspiration for a mid-sized contemporary galley kitchen in Berkshire with flat-panel cabinets, dark wood cabinets, wood benchtops, light hardwood floors, with island and grey floor.
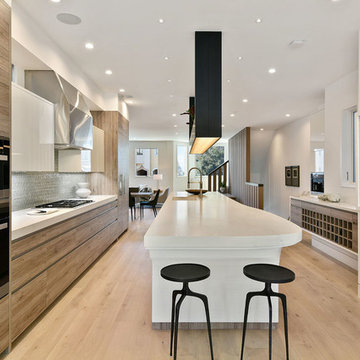
Inspiration for a large contemporary galley eat-in kitchen in San Francisco with an undermount sink, flat-panel cabinets, quartz benchtops, grey splashback, glass tile splashback, with island, medium wood cabinets, stainless steel appliances, light hardwood floors and beige floor.
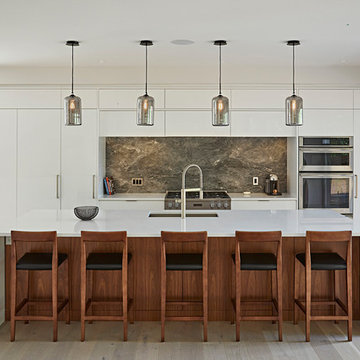
modern kitchen, Artic White countertop with waterfall design, Square and Deep stainless steel sink.
Grey Granite full hight backsplash
Design ideas for a large modern galley kitchen in Toronto with an undermount sink, flat-panel cabinets, white cabinets, grey splashback, stainless steel appliances, light hardwood floors, with island, beige floor, quartz benchtops and stone slab splashback.
Design ideas for a large modern galley kitchen in Toronto with an undermount sink, flat-panel cabinets, white cabinets, grey splashback, stainless steel appliances, light hardwood floors, with island, beige floor, quartz benchtops and stone slab splashback.
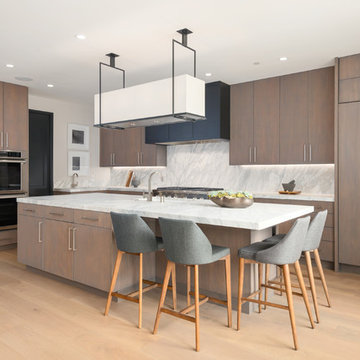
Design ideas for a modern galley open plan kitchen in San Francisco with shaker cabinets, dark wood cabinets, grey splashback, stainless steel appliances, light hardwood floors, with island and brown floor.
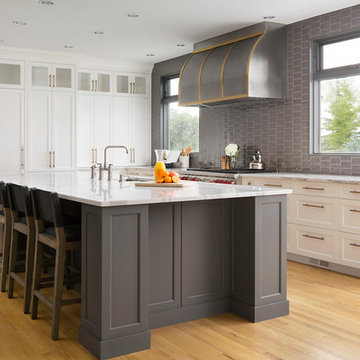
This is an example of a large transitional single-wall open plan kitchen in Calgary with an undermount sink, shaker cabinets, white cabinets, grey splashback, stainless steel appliances, light hardwood floors, with island, marble benchtops, ceramic splashback and brown floor.
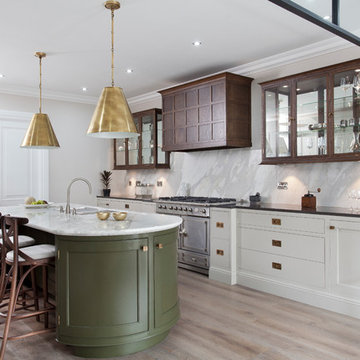
Transitional kitchen in West Midlands with a double-bowl sink, glass-front cabinets, dark wood cabinets, white splashback, marble splashback, stainless steel appliances, light hardwood floors, with island and beige floor.
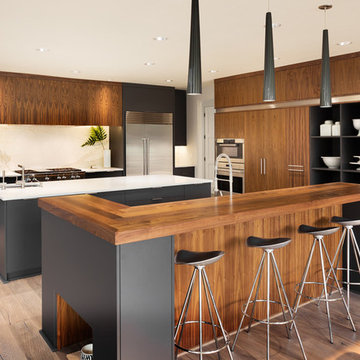
Inspiration for a contemporary kitchen in Los Angeles with an undermount sink, flat-panel cabinets, grey cabinets, white splashback, stainless steel appliances, light hardwood floors and multiple islands.
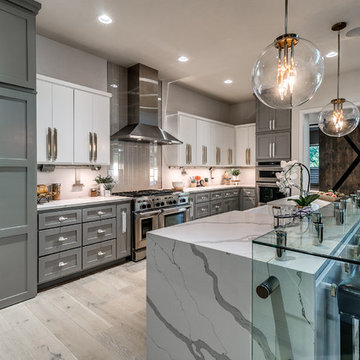
This is an example of a transitional kitchen in Oklahoma City with shaker cabinets, grey cabinets, grey splashback, stainless steel appliances, light hardwood floors and with island.
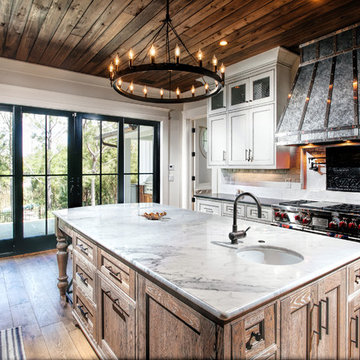
Newport 653
Design ideas for a large traditional u-shaped separate kitchen in Charleston with an undermount sink, white cabinets, marble benchtops, white splashback, subway tile splashback, stainless steel appliances, light hardwood floors, with island, beaded inset cabinets and brown floor.
Design ideas for a large traditional u-shaped separate kitchen in Charleston with an undermount sink, white cabinets, marble benchtops, white splashback, subway tile splashback, stainless steel appliances, light hardwood floors, with island, beaded inset cabinets and brown floor.
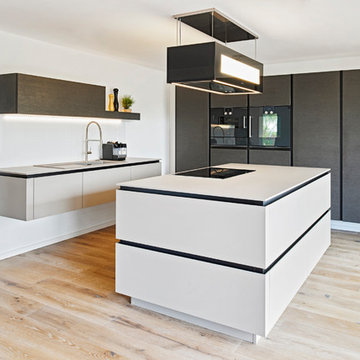
UMBAU EINES EINFAMILIENHAUSES
Das Haus aus dem Jahr 1962 ist nicht wieder zu erkennen: Das Dachgeschoss erweitert, die Dachgauben ebenso wie die Terrasse erneuert. Das Dachgeschoss bekam einen Anbau, die Technik wurde komplett erneuert. Alle Gewerke wurden generalsaniert. Nach einer Bauzeit von 9 Monaten war der Umbau 2015 fertig gestellt — und das Haus hat nun 260qm moderne Wohnfläche.
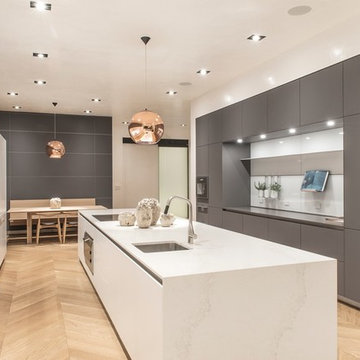
Tower Grove residence on a lush tree lined drive in Beverly Hills features our b3 kitchen cabinetry in soft touch lacquer lava and matte lacquer white, complemented with white glass wall panels. Function gap allows for easy placement of cookbook stand and herb pot holders.
Two Tone Kitchen Cabinets Kitchen with Light Hardwood Floors Design Ideas
7