Kitchen with Light Wood Cabinets and Bamboo Floors Design Ideas
Refine by:
Budget
Sort by:Popular Today
181 - 200 of 525 photos
Item 1 of 3
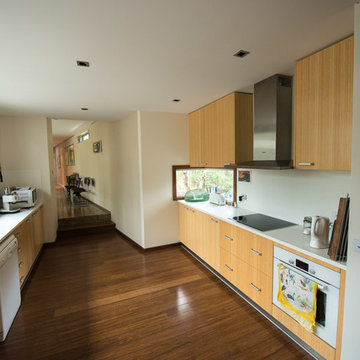
The kitchen was designed to be hard wearing and easy to clean. The client wanted for the kitchen to be low maintenance especially when large numbers of family were staying over the holidays. Note the Corian benches are welded to the Corian splash backs with an integrated Corian sink so as the entire kitchen can be wiped down without a single seam or joint. The bamboo cabinets and floor were selected for their lovely colour as well as there super hard wearing properties.
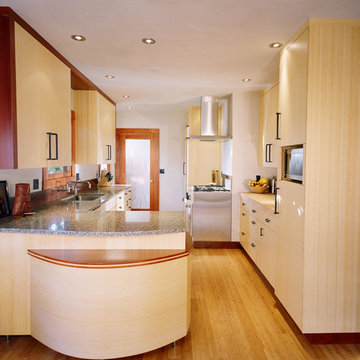
The exterior of the cabinets are vertical cut natural bamboo with a clear lacquer finish. Jatoba wood is used as an accent color.
Mid-sized modern galley eat-in kitchen in San Francisco with flat-panel cabinets, light wood cabinets, recycled glass benchtops, grey splashback, stainless steel appliances, bamboo floors and an undermount sink.
Mid-sized modern galley eat-in kitchen in San Francisco with flat-panel cabinets, light wood cabinets, recycled glass benchtops, grey splashback, stainless steel appliances, bamboo floors and an undermount sink.
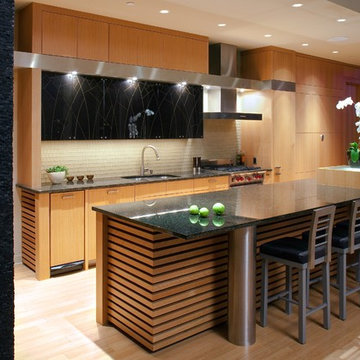
Designed by Tim Bjella, http://www.houzz.com/pro/timbjella/bjella-architecture-and-interior-design
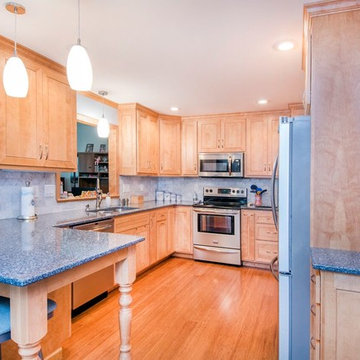
Photo of a mid-sized transitional u-shaped separate kitchen in Cincinnati with a double-bowl sink, shaker cabinets, light wood cabinets, granite benchtops, grey splashback, marble splashback, stainless steel appliances, bamboo floors, a peninsula, brown floor and grey benchtop.
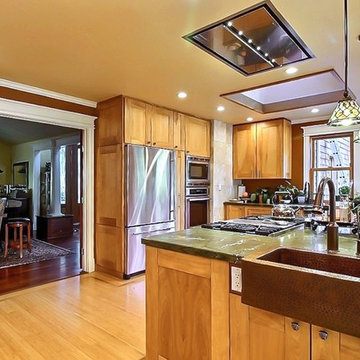
Copper farmhouse bar sink serves as a second sink for the adjacent coffee center. The flush ceiling hood opens the sightline to the yard.
Inspiration for a mid-sized transitional u-shaped separate kitchen in San Francisco with a farmhouse sink, shaker cabinets, light wood cabinets, granite benchtops, beige splashback, ceramic splashback, stainless steel appliances, bamboo floors and with island.
Inspiration for a mid-sized transitional u-shaped separate kitchen in San Francisco with a farmhouse sink, shaker cabinets, light wood cabinets, granite benchtops, beige splashback, ceramic splashback, stainless steel appliances, bamboo floors and with island.
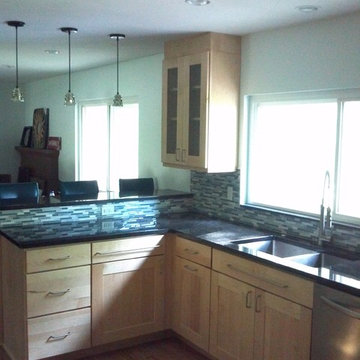
Inspiration for a mid-sized contemporary u-shaped kitchen in St Louis with an undermount sink, shaker cabinets, light wood cabinets, granite benchtops, blue splashback, glass sheet splashback, stainless steel appliances, bamboo floors and a peninsula.
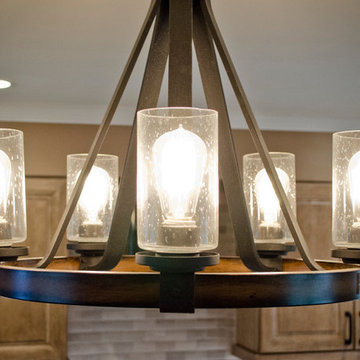
Design: Lowe's of Danville
Craftsmen: Creative Renovations
After photos: Marcus Lehman
This is an example of a mid-sized contemporary l-shaped eat-in kitchen in Chicago with an undermount sink, raised-panel cabinets, light wood cabinets, quartz benchtops, grey splashback, stone tile splashback, black appliances, bamboo floors and with island.
This is an example of a mid-sized contemporary l-shaped eat-in kitchen in Chicago with an undermount sink, raised-panel cabinets, light wood cabinets, quartz benchtops, grey splashback, stone tile splashback, black appliances, bamboo floors and with island.
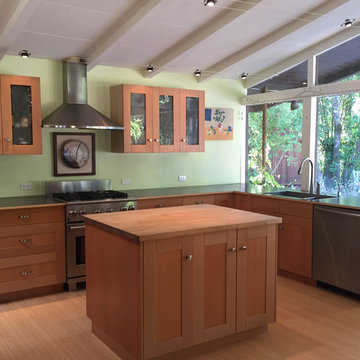
Stephen LaDyne
Photo of a mid-sized midcentury l-shaped eat-in kitchen in San Francisco with a single-bowl sink, shaker cabinets, light wood cabinets, wood benchtops, stainless steel appliances, bamboo floors, with island and window splashback.
Photo of a mid-sized midcentury l-shaped eat-in kitchen in San Francisco with a single-bowl sink, shaker cabinets, light wood cabinets, wood benchtops, stainless steel appliances, bamboo floors, with island and window splashback.
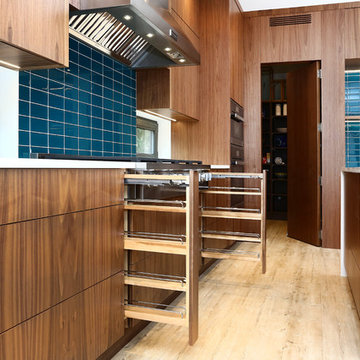
Inspiration for an expansive asian l-shaped eat-in kitchen in Vancouver with a drop-in sink, flat-panel cabinets, light wood cabinets, quartz benchtops, blue splashback, glass tile splashback, stainless steel appliances, bamboo floors, multiple islands and grey floor.
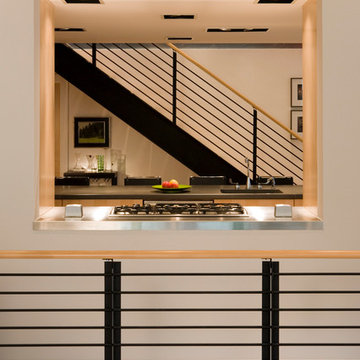
This mixed-income housing development on six acres in town is adjacent to national forest. Conservation concerns restricted building south of the creek and budgets led to efficient layouts.
All of the units have decks and primary spaces facing south for sun and mountain views; an orientation reflected in the building forms. The seven detached market-rate duplexes along the creek subsidized the deed restricted two- and three-story attached duplexes along the street and west boundary which can be entered through covered access from street and courtyard. This arrangement of the units forms a courtyard and thus unifies them into a single community.
The use of corrugated, galvanized metal and fiber cement board – requiring limited maintenance – references ranch and agricultural buildings. These vernacular references, combined with the arrangement of units, integrate the housing development into the fabric of the region.
A.I.A. Wyoming Chapter Design Award of Citation 2008
Project Year: 2009
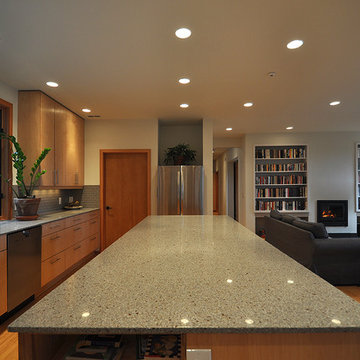
Architect: Grouparchitect.
Modular Contractor: Method Homes.
General Contractor: Britannia Construction & Design
Photo of a large contemporary l-shaped open plan kitchen in Vancouver with an undermount sink, flat-panel cabinets, light wood cabinets, quartz benchtops, grey splashback, subway tile splashback, stainless steel appliances, bamboo floors and with island.
Photo of a large contemporary l-shaped open plan kitchen in Vancouver with an undermount sink, flat-panel cabinets, light wood cabinets, quartz benchtops, grey splashback, subway tile splashback, stainless steel appliances, bamboo floors and with island.
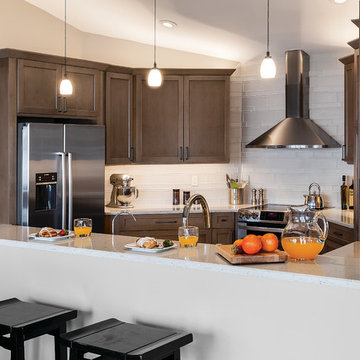
All the angles in this beautiful kitchen is what made it a challenge for designer Lloyd Endsley. A full height wall was added to make room for the refrigerator and the range and hood were moved to center of kitchen where they become the focal point. The gray tones with golden undertones of maple wood in the Dura Supreme Hudson in cashew was chosen to complement the bamboo flooring. Photography by Steve McCall
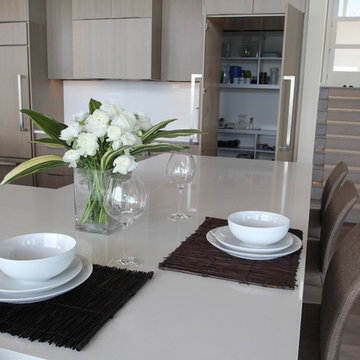
The walk in pantry needed to look like it never was thereKevin Kurbs Photography
Design ideas for an expansive modern u-shaped kitchen pantry in Seattle with an undermount sink, flat-panel cabinets, light wood cabinets, quartz benchtops, white splashback, panelled appliances and bamboo floors.
Design ideas for an expansive modern u-shaped kitchen pantry in Seattle with an undermount sink, flat-panel cabinets, light wood cabinets, quartz benchtops, white splashback, panelled appliances and bamboo floors.
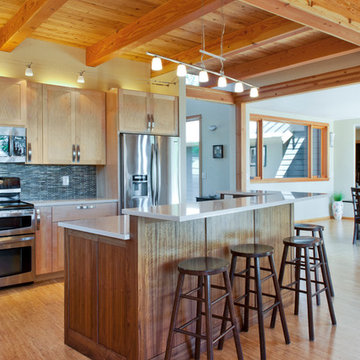
Black walnut island with Silver Maple cabinets.
This is an example of a large arts and crafts l-shaped eat-in kitchen in Other with shaker cabinets, quartz benchtops, stainless steel appliances, bamboo floors, with island, an undermount sink, light wood cabinets, blue splashback and matchstick tile splashback.
This is an example of a large arts and crafts l-shaped eat-in kitchen in Other with shaker cabinets, quartz benchtops, stainless steel appliances, bamboo floors, with island, an undermount sink, light wood cabinets, blue splashback and matchstick tile splashback.
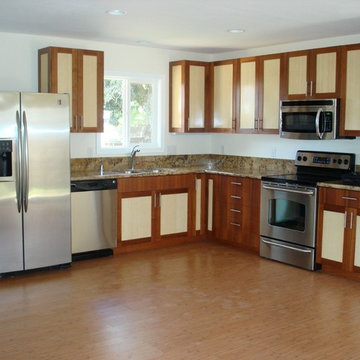
Photo of a mid-sized traditional l-shaped open plan kitchen in Hawaii with an undermount sink, shaker cabinets, granite benchtops, stainless steel appliances, bamboo floors, light wood cabinets, multi-coloured splashback and no island.
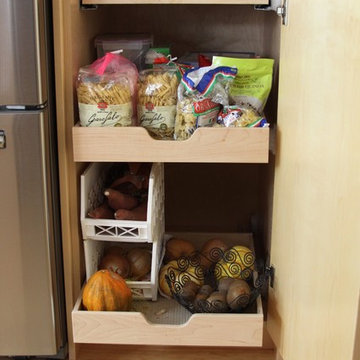
This remodel by Green Goods and designer, Jennifer Rucks features custom Maple Cabinetry, Surf Green Granite, and Strandwoven Bamboo in natural finish. The clients wanted a clean look and to visually expand the space, we used light colored cabinetry and flooring. The Surf Green Granite countertop (also know as Typhoon Green Granite) with its rich green color is the accent of this kitchen remodel. The sink is at the peninsula, thus there isn't the capacity for a backsplash, so our fabrication team's solution was to sculpt a piece of Granite that would stop water from going over the edge of the countertop. Prior to the remodel, the kitchen had very limited storage space, so we added a narrow pantry with FSC Certified Birch pull outs (fitted with Blum glides that hold up to 100 lbs.) making the space incredibly functional.
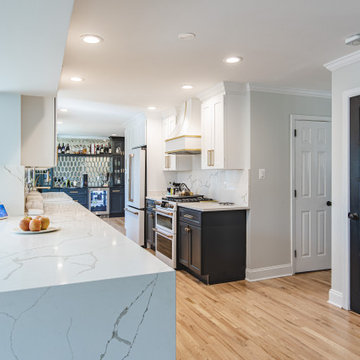
Pantry with lots of storage space
Large eclectic galley kitchen pantry in DC Metro with a farmhouse sink, recessed-panel cabinets, light wood cabinets, quartz benchtops, white splashback, engineered quartz splashback, white appliances, bamboo floors, a peninsula, beige floor and white benchtop.
Large eclectic galley kitchen pantry in DC Metro with a farmhouse sink, recessed-panel cabinets, light wood cabinets, quartz benchtops, white splashback, engineered quartz splashback, white appliances, bamboo floors, a peninsula, beige floor and white benchtop.
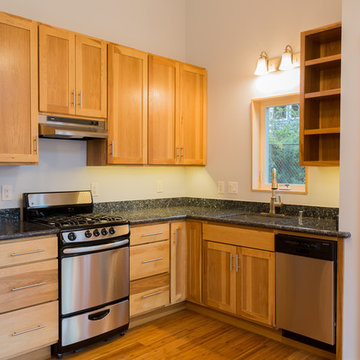
The compact kitchen employs a kitchen table (not pictured) to double the work surface in this compact kitchen,
design, bruce parker, microhouse
photo, max ralph, LCM builders
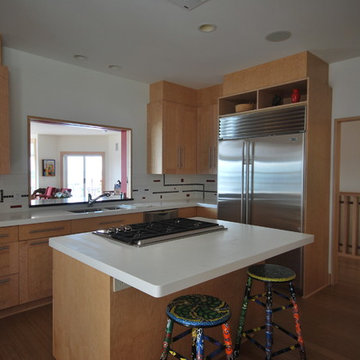
Jennifer Mortensen
Design ideas for a large contemporary u-shaped separate kitchen in Minneapolis with shaker cabinets, light wood cabinets, ceramic splashback, stainless steel appliances, bamboo floors, with island, a double-bowl sink, quartz benchtops and multi-coloured splashback.
Design ideas for a large contemporary u-shaped separate kitchen in Minneapolis with shaker cabinets, light wood cabinets, ceramic splashback, stainless steel appliances, bamboo floors, with island, a double-bowl sink, quartz benchtops and multi-coloured splashback.
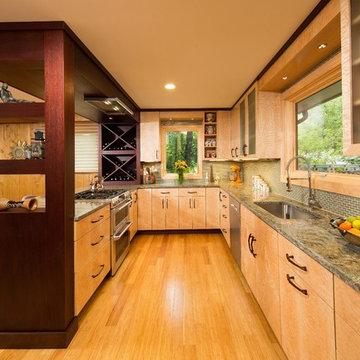
Photography by Greg Hadley Photography.
Midcentury u-shaped eat-in kitchen in DC Metro with an undermount sink, flat-panel cabinets, light wood cabinets, quartzite benchtops, grey splashback, glass tile splashback, stainless steel appliances, bamboo floors and a peninsula.
Midcentury u-shaped eat-in kitchen in DC Metro with an undermount sink, flat-panel cabinets, light wood cabinets, quartzite benchtops, grey splashback, glass tile splashback, stainless steel appliances, bamboo floors and a peninsula.
Kitchen with Light Wood Cabinets and Bamboo Floors Design Ideas
10