Kitchen with Light Wood Cabinets and Bamboo Floors Design Ideas
Sort by:Popular Today
161 - 180 of 525 photos
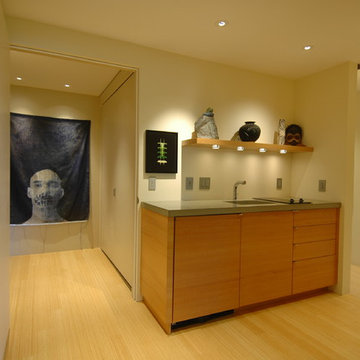
Edwardian Remodel with Modern Twist in San Francisco, California's Bernal Heights Neighborhood
For this remodel in San Francisco’s Bernal Heights, we were the third architecture firm the owners hired. After using other architects for their master bathroom and kitchen remodels, they approached us to complete work on updating their Edwardian home. Our work included tying together the exterior and entry and completely remodeling the lower floor for use as a home office and guest quarters. The project included adding a new stair connecting the lower floor to the main house while maintaining its legal status as the second unit in case they should ever want to rent it in the future. Providing display areas for and lighting their art collection were special concerns. Interior finishes included polished, cast-concrete wall panels and counters and colored frosted glass. Brushed aluminum elements were used on the interior and exterior to create a unified design. Work at the exterior included custom house numbers, gardens, concrete walls, fencing, meter boxes, doors, lighting and trash enclosures. Photos by Mark Brand.
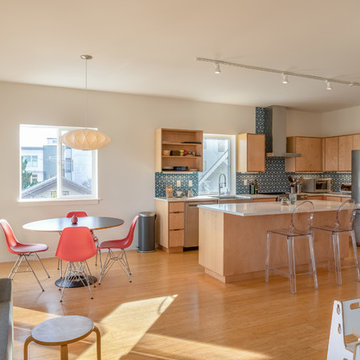
Architect: Grouparchitect.
Builder: Barlow Construction.
Photographer: AMF Photography
This is an example of a mid-sized modern l-shaped open plan kitchen in Seattle with a farmhouse sink, flat-panel cabinets, light wood cabinets, quartz benchtops, blue splashback, cement tile splashback, stainless steel appliances, bamboo floors, with island, brown floor and white benchtop.
This is an example of a mid-sized modern l-shaped open plan kitchen in Seattle with a farmhouse sink, flat-panel cabinets, light wood cabinets, quartz benchtops, blue splashback, cement tile splashback, stainless steel appliances, bamboo floors, with island, brown floor and white benchtop.
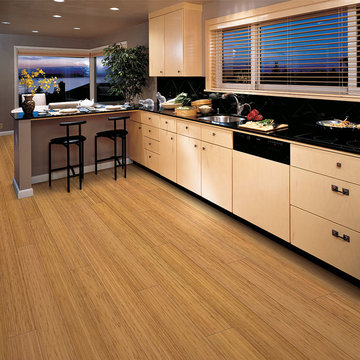
Color: Natural-Bamboo-Traditional-Vertical-Spice
Design ideas for a mid-sized modern l-shaped eat-in kitchen in Chicago with a single-bowl sink, flat-panel cabinets, light wood cabinets, black splashback, bamboo floors and a peninsula.
Design ideas for a mid-sized modern l-shaped eat-in kitchen in Chicago with a single-bowl sink, flat-panel cabinets, light wood cabinets, black splashback, bamboo floors and a peninsula.
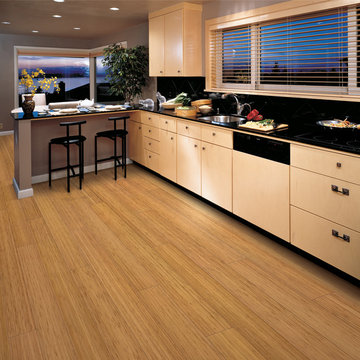
Large transitional l-shaped eat-in kitchen in New York with a single-bowl sink, flat-panel cabinets, light wood cabinets, black splashback, panelled appliances, bamboo floors and a peninsula.
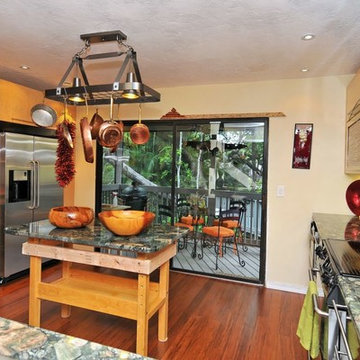
Affinity Kitchen & Bath, Sarasota
Photo of a small eclectic u-shaped eat-in kitchen in Tampa with an undermount sink, flat-panel cabinets, light wood cabinets, granite benchtops, multi-coloured splashback, glass tile splashback, stainless steel appliances, bamboo floors, with island and brown floor.
Photo of a small eclectic u-shaped eat-in kitchen in Tampa with an undermount sink, flat-panel cabinets, light wood cabinets, granite benchtops, multi-coloured splashback, glass tile splashback, stainless steel appliances, bamboo floors, with island and brown floor.
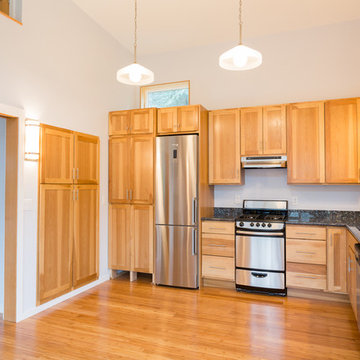
This small kitchen uses a kitchen table (not pictured) to double the work surface. two built in pantries and cabinets provide abundant storage for this backyard cottage.
design, bruce parker, microhouse
photo, max ralph, LCM builders
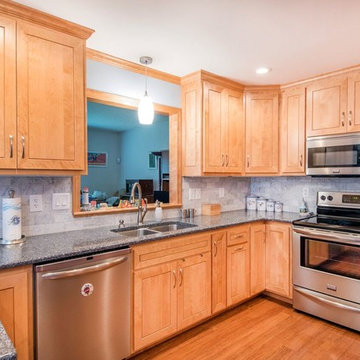
Design ideas for a mid-sized transitional u-shaped separate kitchen in Cincinnati with a double-bowl sink, shaker cabinets, light wood cabinets, granite benchtops, grey splashback, marble splashback, stainless steel appliances, bamboo floors, a peninsula, brown floor and grey benchtop.
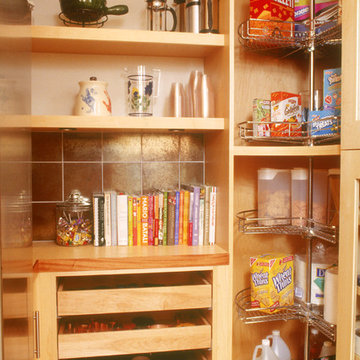
Inspiration for a mid-sized contemporary galley kitchen pantry in San Diego with open cabinets, light wood cabinets, laminate benchtops, metallic splashback, glass tile splashback, stainless steel appliances, bamboo floors and no island.
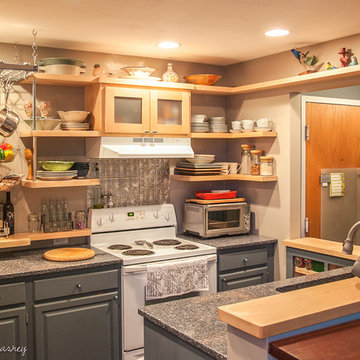
Angela Kearney, Minglewood Designs
Small contemporary u-shaped eat-in kitchen in Boston with light wood cabinets, metal splashback, white appliances, a peninsula, an undermount sink, open cabinets, quartz benchtops, beige splashback and bamboo floors.
Small contemporary u-shaped eat-in kitchen in Boston with light wood cabinets, metal splashback, white appliances, a peninsula, an undermount sink, open cabinets, quartz benchtops, beige splashback and bamboo floors.
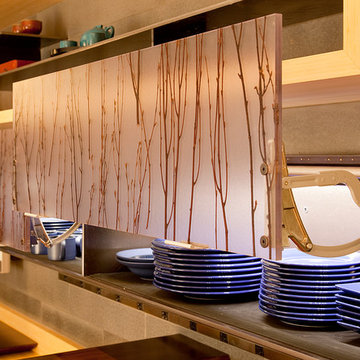
Fu-Tung Cheng, CHENG Design
• Custom Bamboo Open Cabinetry / Shelving, San Francisco High-Rise Home
Dynamic, updated materials and a new plan transformed a lifeless San Francisco condo into an urban treasure, reminiscent of the client’s beloved weekend retreat also designed by Cheng Design. The simplified layout provides a showcase for the client’s art collection while tiled walls, concrete surfaces, and bamboo cabinets and paneling create personality and warmth. The kitchen features a rouge concrete countertop, a concrete and bamboo elliptical prep island, and a built-in eating area that showcases the gorgeous downtown view.
Photography: Matthew Millman
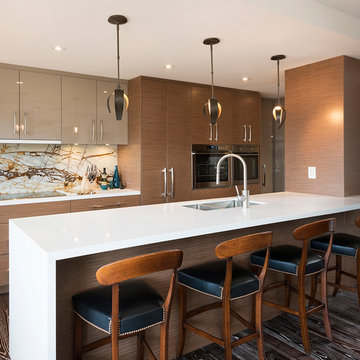
This is an example of a mid-sized contemporary u-shaped eat-in kitchen in Miami with a double-bowl sink, flat-panel cabinets, light wood cabinets, granite benchtops, brown splashback, marble splashback, stainless steel appliances, bamboo floors, with island, brown floor and brown benchtop.
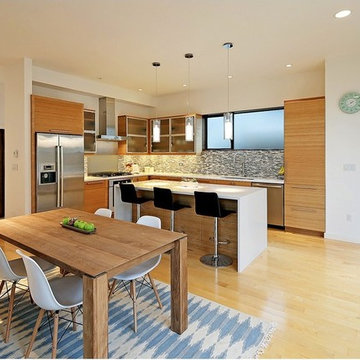
This is an example of a large modern u-shaped eat-in kitchen in Dallas with a single-bowl sink, flat-panel cabinets, light wood cabinets, quartz benchtops, stainless steel appliances, bamboo floors, with island and multi-coloured splashback.
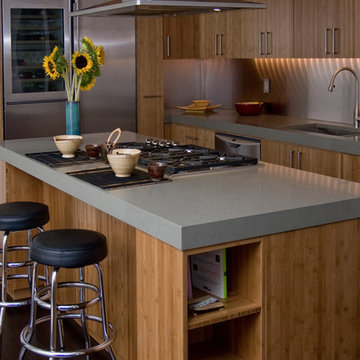
Allison Bitter Photography
Photo of a large eclectic l-shaped open plan kitchen in New York with a double-bowl sink, flat-panel cabinets, light wood cabinets, quartz benchtops, metallic splashback, stainless steel appliances, bamboo floors and with island.
Photo of a large eclectic l-shaped open plan kitchen in New York with a double-bowl sink, flat-panel cabinets, light wood cabinets, quartz benchtops, metallic splashback, stainless steel appliances, bamboo floors and with island.
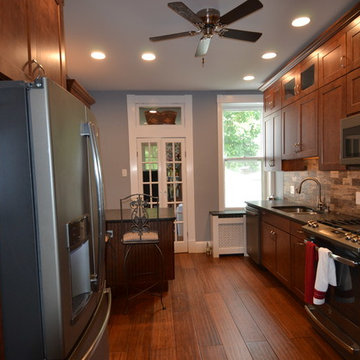
COMPLETE KITCHEN RENOVATION
Inspiration for a mid-sized traditional galley eat-in kitchen in St Louis with an undermount sink, shaker cabinets, light wood cabinets, granite benchtops, grey splashback, travertine splashback, stainless steel appliances, bamboo floors, no island, brown floor and brown benchtop.
Inspiration for a mid-sized traditional galley eat-in kitchen in St Louis with an undermount sink, shaker cabinets, light wood cabinets, granite benchtops, grey splashback, travertine splashback, stainless steel appliances, bamboo floors, no island, brown floor and brown benchtop.
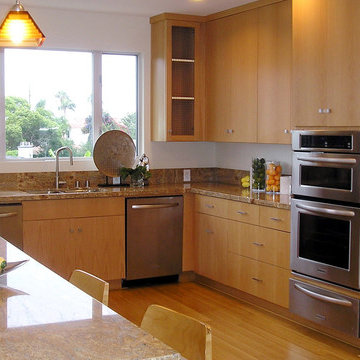
This is an example of a mid-sized contemporary u-shaped open plan kitchen in San Diego with a double-bowl sink, flat-panel cabinets, light wood cabinets, granite benchtops, beige splashback, stone slab splashback, stainless steel appliances, bamboo floors and a peninsula.
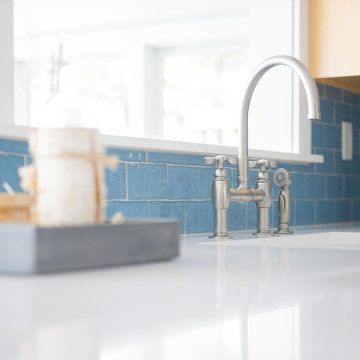
Inspiration for a mid-sized beach style l-shaped separate kitchen in New York with a farmhouse sink, raised-panel cabinets, light wood cabinets, solid surface benchtops, blue splashback, ceramic splashback, stainless steel appliances, bamboo floors, a peninsula, beige floor and white benchtop.
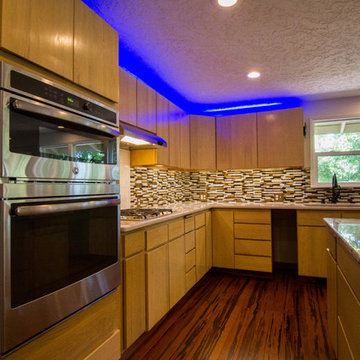
This is an example of a large midcentury u-shaped eat-in kitchen in Portland with an undermount sink, flat-panel cabinets, light wood cabinets, quartzite benchtops, multi-coloured splashback, glass tile splashback, stainless steel appliances, bamboo floors and with island.
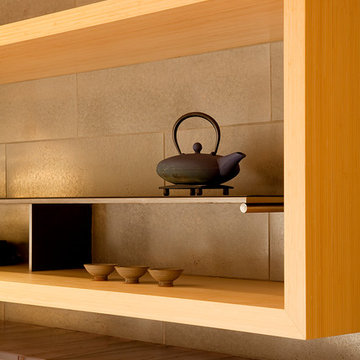
Fu-Tung Cheng, CHENG Design
• Custom Bamboo Open Cabinetry / Shelving, San Francisco High-Rise Home
Dynamic, updated materials and a new plan transformed a lifeless San Francisco condo into an urban treasure, reminiscent of the client’s beloved weekend retreat also designed by Cheng Design. The simplified layout provides a showcase for the client’s art collection while tiled walls, concrete surfaces, and bamboo cabinets and paneling create personality and warmth. The kitchen features a rouge concrete countertop, a concrete and bamboo elliptical prep island, and a built-in eating area that showcases the gorgeous downtown view.
Photography: Matthew Millman
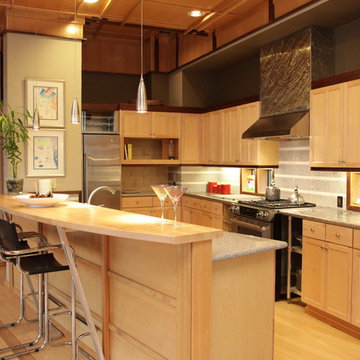
Inspiration for a mid-sized galley open plan kitchen in Seattle with an undermount sink, recessed-panel cabinets, light wood cabinets, stainless steel benchtops, grey splashback, stone tile splashback, stainless steel appliances, bamboo floors and with island.
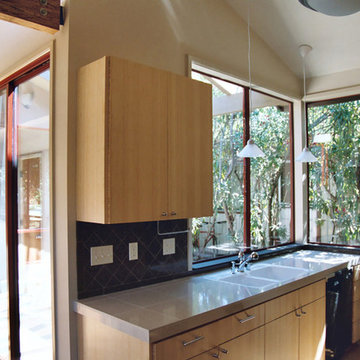
ENRarchitects designed and rebuilt this 975sf, single story Residence, adjacent to Stanford University, as project architect and contractor in collaboration with Topos Architects, Inc. The owner, who hopes to ultimately retire in this home, had built the original home with his father.
Services by ENRarchitects included complete architectural, structural, energy compliance, mechanical, electrical and landscape designs, cost analysis, sub contractor management, material & equipment selection & acquisition and, construction monitoring.
Green/sustainable features: existing site & structure; dense residential neighborhood; close proximity to public transit; reuse existing slab & framing; salvaged framing members; fly ash concrete; engineered wood; recycled content insulation & gypsum board; tankless water heating; hydronic floor heating; low-flow plumbing fixtures; energy efficient lighting fixtures & appliances; abundant clerestory natural lighting & ventilation; bamboo flooring & cabinets; recycled content countertops, window sills, tile & carpet; programmable controls; and porus paving surfaces.
https://www.enrdesign.com/ENR-residential-FacultyHouse.html
http://www.toposarchitects.com/
Kitchen with Light Wood Cabinets and Bamboo Floors Design Ideas
9