Kitchen with Light Wood Cabinets and Black Splashback Design Ideas
Refine by:
Budget
Sort by:Popular Today
181 - 200 of 3,532 photos
Item 1 of 3
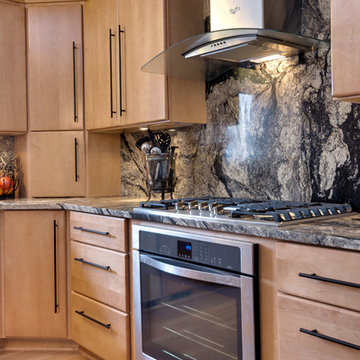
Small contemporary u-shaped separate kitchen in Detroit with an undermount sink, flat-panel cabinets, light wood cabinets, granite benchtops, black splashback, stone slab splashback, stainless steel appliances and laminate floors.
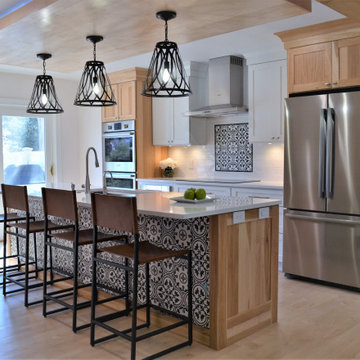
This is an example of a mid-sized country single-wall open plan kitchen in New York with a single-bowl sink, shaker cabinets, light wood cabinets, quartzite benchtops, black splashback, ceramic splashback, stainless steel appliances, light hardwood floors, with island, beige floor, white benchtop and wood.
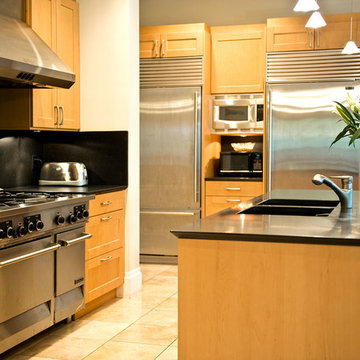
Headed by Anita Kassel, Kassel Interiors is a full service interior design firm active in the greater New York metro area; but the real story is that we put the design cliches aside and get down to what really matters: your goals and aspirations for your space.
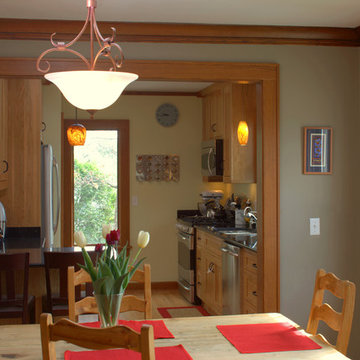
We completely remodeled an outdated, poorly designed kitchen that was separated from the rest of the house by a narrow doorway. We opened the wall to the dining room and framed it with an oak archway. We transformed the space with an open, timeless design that incorporates a counter-height eating and work area, cherry inset door shaker-style cabinets, increased counter work area made from Cambria quartz tops, and solid oak moldings that echo the style of the 1920's bungalow. Some of the original wood moldings were re-used to case the new energy efficient window.
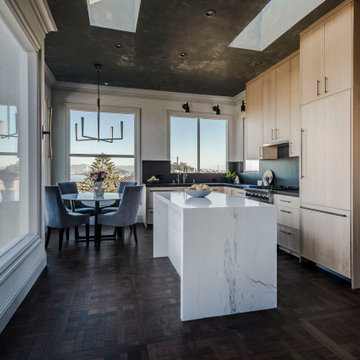
Photo of a contemporary l-shaped open plan kitchen in San Francisco with an undermount sink, shaker cabinets, light wood cabinets, quartz benchtops, black splashback, engineered quartz splashback, stainless steel appliances, dark hardwood floors, with island, brown floor and black benchtop.
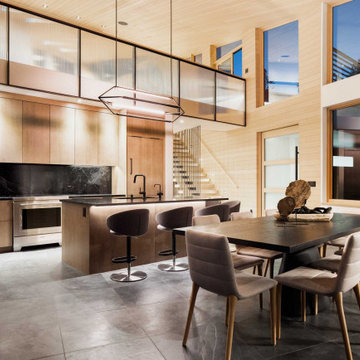
Winner: Platinum Award for Best in America Living Awards 2023. Atop a mountain peak, nearly two miles above sea level, sits a pair of non-identical, yet related, twins. Inspired by intersecting jagged peaks, these unique homes feature soft dark colors, rich textural exterior stone, and patinaed Shou SugiBan siding, allowing them to integrate quietly into the surrounding landscape, and to visually complete the natural ridgeline. Despite their smaller size, these homes are richly appointed with amazing, organically inspired contemporary details that work to seamlessly blend their interior and exterior living spaces. The simple, yet elegant interior palette includes slate floors, T&G ash ceilings and walls, ribbed glass handrails, and stone or oxidized metal fireplace surrounds.
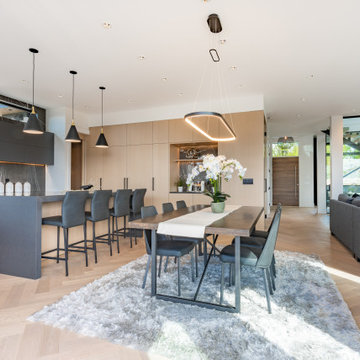
Large contemporary eat-in kitchen in Vancouver with an undermount sink, flat-panel cabinets, light wood cabinets, quartz benchtops, black splashback, marble splashback, stainless steel appliances, light hardwood floors, with island and grey benchtop.
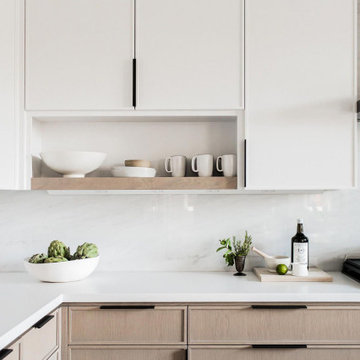
Design ideas for a mid-sized contemporary l-shaped separate kitchen in Columbus with an undermount sink, light wood cabinets, marble benchtops, black splashback, marble splashback, black appliances, light hardwood floors, brown floor, white benchtop and flat-panel cabinets.
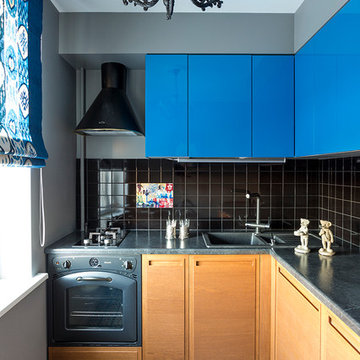
Евгений Кулибаба
Photo of a contemporary l-shaped kitchen in Moscow with a drop-in sink, flat-panel cabinets, light wood cabinets, black splashback, black appliances and no island.
Photo of a contemporary l-shaped kitchen in Moscow with a drop-in sink, flat-panel cabinets, light wood cabinets, black splashback, black appliances and no island.
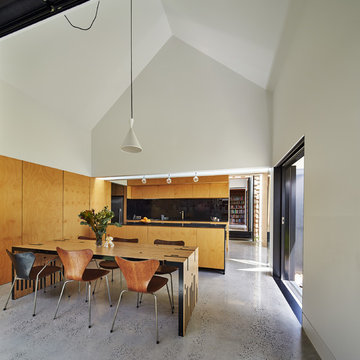
Photography by Peter Bennetts Studio
Design ideas for a mid-sized contemporary kitchen in Melbourne with flat-panel cabinets, light wood cabinets, black splashback, concrete floors and with island.
Design ideas for a mid-sized contemporary kitchen in Melbourne with flat-panel cabinets, light wood cabinets, black splashback, concrete floors and with island.
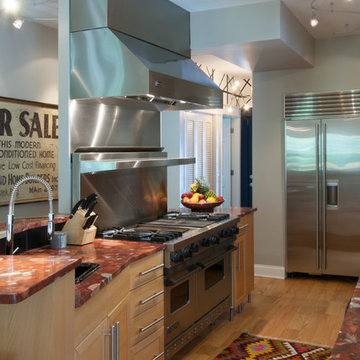
Adrienne DeRosa © 2014 Houzz Inc.
A massive range setup anchors the open-plan kitchen. All pieces are by Viking, including the commercial-grade vent hood complete with warming lights and shelving. Jennifer and Raymond had found it at an estate sale during the time that they were building their home. They bought it for a song, and years later were shocked when they had it appraised. "This is by far one of the best scores I have ever come across!" Jennifer exclaims.
While the openness of the space works perfectly with the couple's lifestyle, there are changes ahead for surfaces and cabinetry. "Because of the color palette in the house, it no longer works with anything else," Jennifer explains. "It's only 14 years old, but time has changed and its time is up!"
Range and vent hood: Viking; refrigerator: Sub Zero; cabinetry: Ikea
Photo: Adrienne DeRosa © 2014 Houzz
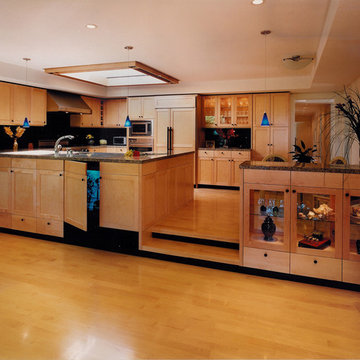
Remodeled and transformed family room and kitchen. Note the breakfast area to the right of the kitchen behind the glass cabinets.
Large contemporary u-shaped eat-in kitchen in San Francisco with a double-bowl sink, shaker cabinets, light wood cabinets, granite benchtops, black splashback, stainless steel appliances, light hardwood floors, stone slab splashback, a peninsula, yellow floor and brown benchtop.
Large contemporary u-shaped eat-in kitchen in San Francisco with a double-bowl sink, shaker cabinets, light wood cabinets, granite benchtops, black splashback, stainless steel appliances, light hardwood floors, stone slab splashback, a peninsula, yellow floor and brown benchtop.
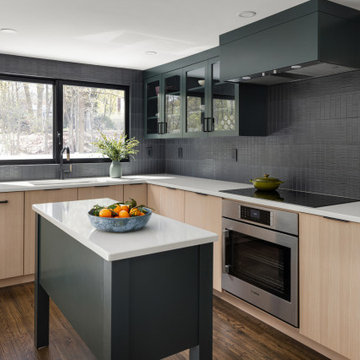
Contemporary kitchen and mudroom design and remodeling project in Stoneham MA. We buried the frame of a load-bearing wall between the kitchen and dining room to create an open-concept flow between cooking and dining spaces, and widened another load-bearing wall to open to the sunken mudroom and driveway entry door. Kitchen includes rift-sawn oak and hunter green painted finish frameless cabinetry, Wilsonart Tivoli Grey quartz countertops, a sunning backsplash with CEPAC Illusion porcelain tile in Onyx, stained hardwood floors, Anatolia Ceraforge Oxide porcelain tile floor in mudroom, Bosch stainless steel appliances, and TopKnobs black cabinet hardware.
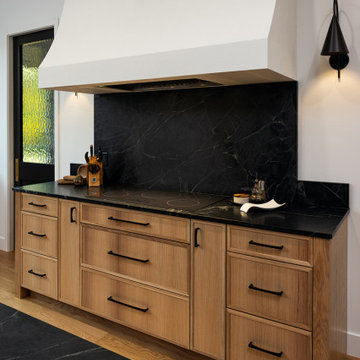
Large range and hood for our gorgeous modern kitchen.
This is an example of a large modern u-shaped eat-in kitchen in Minneapolis with light wood cabinets, granite benchtops, black splashback, granite splashback, with island and black benchtop.
This is an example of a large modern u-shaped eat-in kitchen in Minneapolis with light wood cabinets, granite benchtops, black splashback, granite splashback, with island and black benchtop.
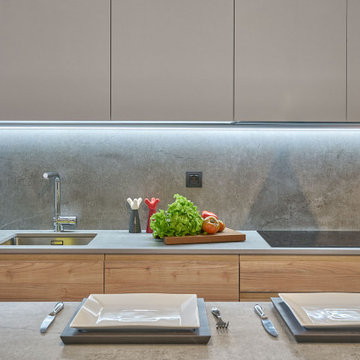
Cocina abierta al salón combinando en la parte de abajo de los muebles laminado en color madera y en su parte de arriba blanco mate.
Encimera y frente Dekton Soke industrial y campana empotrada dentro del mueble.
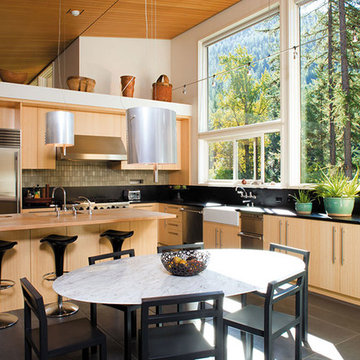
Color: Unfinished-Bamboo-Panels-Solid-Stock-Natural-Vertical
Inspiration for a mid-sized asian l-shaped eat-in kitchen in Chicago with a farmhouse sink, flat-panel cabinets, light wood cabinets, soapstone benchtops, black splashback, stone tile splashback, stainless steel appliances, porcelain floors and with island.
Inspiration for a mid-sized asian l-shaped eat-in kitchen in Chicago with a farmhouse sink, flat-panel cabinets, light wood cabinets, soapstone benchtops, black splashback, stone tile splashback, stainless steel appliances, porcelain floors and with island.
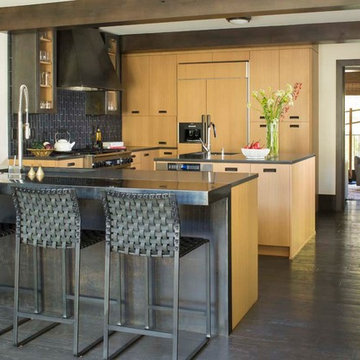
Kimberly Gavin
Photo of a mid-sized contemporary u-shaped kitchen in Denver with flat-panel cabinets, light wood cabinets, black splashback, stainless steel appliances, dark hardwood floors, multiple islands, an undermount sink, quartz benchtops and stone tile splashback.
Photo of a mid-sized contemporary u-shaped kitchen in Denver with flat-panel cabinets, light wood cabinets, black splashback, stainless steel appliances, dark hardwood floors, multiple islands, an undermount sink, quartz benchtops and stone tile splashback.
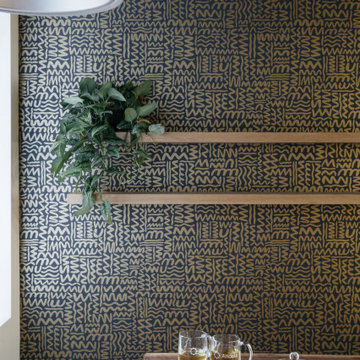
For this kitchen redesign, we drew inspiration from the industrial surroundings of Flatiron, as well as the owners' African roots -- building a space that reflected both.
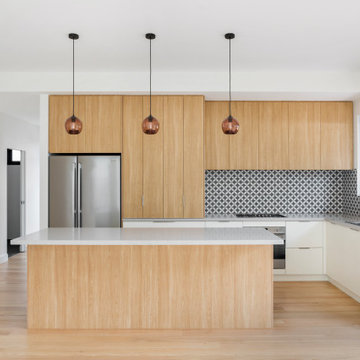
This is an example of a mid-sized modern l-shaped open plan kitchen in Melbourne with a double-bowl sink, shaker cabinets, light wood cabinets, quartz benchtops, black splashback, ceramic splashback, stainless steel appliances, medium hardwood floors, with island, brown floor and white benchtop.
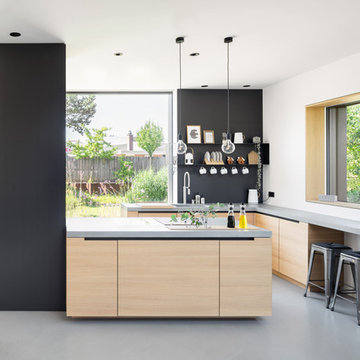
This is an example of a scandinavian open plan kitchen in Munich with flat-panel cabinets, light wood cabinets, concrete benchtops, black splashback, concrete floors, grey benchtop, a single-bowl sink and grey floor.
Kitchen with Light Wood Cabinets and Black Splashback Design Ideas
10