Kitchen with Light Wood Cabinets and Black Splashback Design Ideas
Refine by:
Budget
Sort by:Popular Today
141 - 160 of 3,532 photos
Item 1 of 3
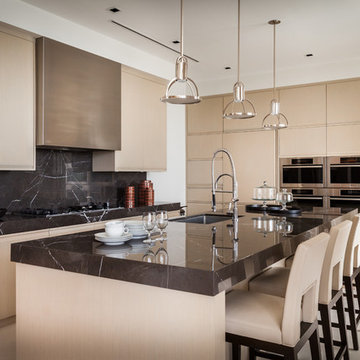
This is an example of a contemporary l-shaped kitchen in Miami with an undermount sink, flat-panel cabinets, light wood cabinets, black splashback, stone slab splashback, panelled appliances and with island.
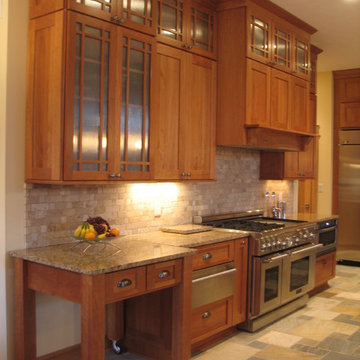
A rolling cart with heavy-duty casters was created as part of the design that would be positioned along the back wall, but can be pulled out for food prep as needed.
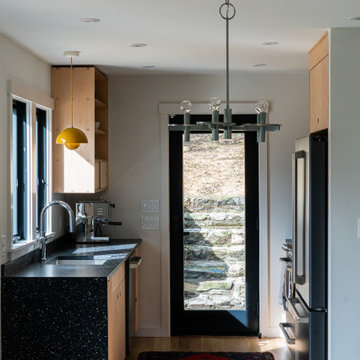
We designed and made the custom plywood cabinetry made for a small, light-filled kitchen remodel. Cabinet fronts are maple and birch plywood with circular cut outs. The open shelving has through tenon joinery and sliding doors.
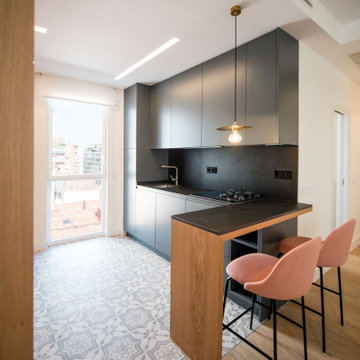
Inspiration for a mid-sized modern u-shaped open plan kitchen in Madrid with a drop-in sink, flat-panel cabinets, light wood cabinets, quartz benchtops, black splashback, engineered quartz splashback, panelled appliances, ceramic floors, a peninsula, grey floor and black benchtop.
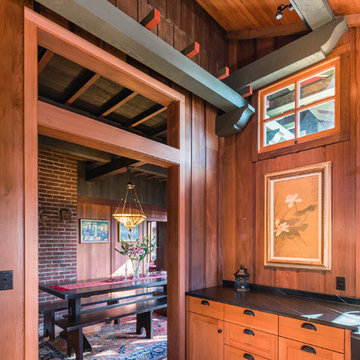
Looking into the formal dinning room from the kitchen.
Kitchen remodel in keeping with original historic feel. Original historic architect: Bernard Maybeck
Modern architect: Arkin Tilt Architects
Photography by Ed Caldwell
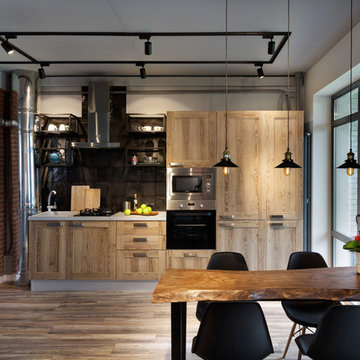
Объединенная кухня-гостиная.
Стиль лофт подразумевает использование таких материалов как бетон, дерево, металл, клинкер. Мы старались подчеркнуть индустриальный стиль и при этом сделать квартиру удобной и уютной.
фотограф Anton Likhtarovich
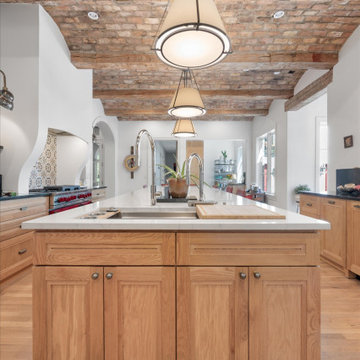
Photo of a traditional u-shaped separate kitchen in Dallas with a farmhouse sink, shaker cabinets, light wood cabinets, quartz benchtops, black splashback, engineered quartz splashback, coloured appliances, light hardwood floors, with island, brown floor, white benchtop and exposed beam.
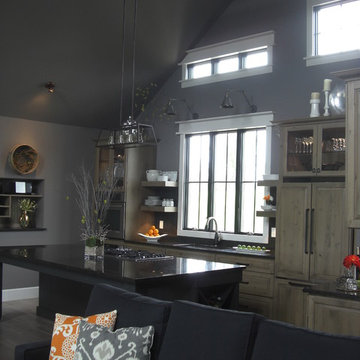
Mid-sized country l-shaped eat-in kitchen in Chicago with an undermount sink, raised-panel cabinets, light wood cabinets, granite benchtops, black splashback, glass tile splashback, panelled appliances, medium hardwood floors, with island, beige floor and black benchtop.
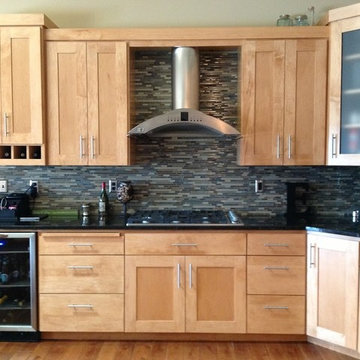
Photo of a mid-sized traditional l-shaped open plan kitchen in Other with recessed-panel cabinets, light wood cabinets, black splashback, glass tile splashback, stainless steel appliances, medium hardwood floors and with island.
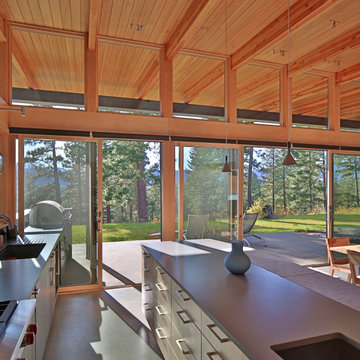
Mid-sized modern l-shaped open plan kitchen in Seattle with an undermount sink, flat-panel cabinets, light wood cabinets, quartzite benchtops, black splashback, stone slab splashback, stainless steel appliances, concrete floors, with island, grey floor and grey benchtop.
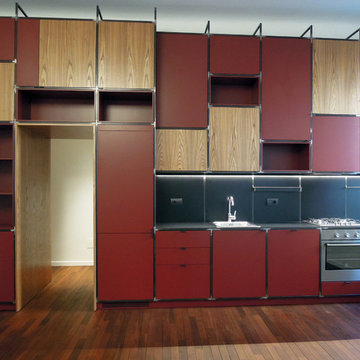
This is an example of a large industrial single-wall eat-in kitchen in Milan with a drop-in sink, flat-panel cabinets, light wood cabinets, laminate benchtops, black splashback, dark hardwood floors and black benchtop.
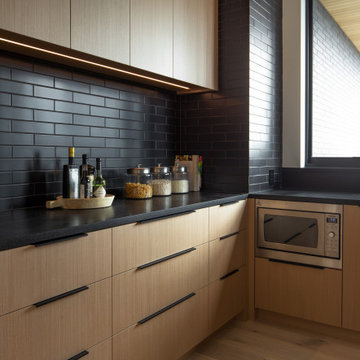
Photo of a large contemporary u-shaped kitchen pantry in Vancouver with a farmhouse sink, shaker cabinets, light wood cabinets, granite benchtops, black splashback, subway tile splashback, panelled appliances, light hardwood floors, with island, beige floor and black benchtop.
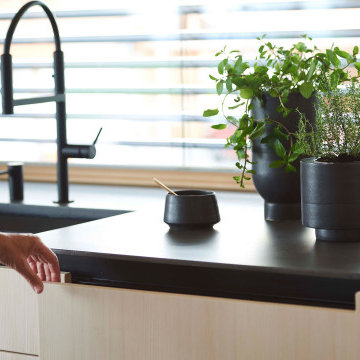
Loftiger Beton ist hier die Basis in der Küche. Der elegant schwarze Sichtbeton geht Ton in Ton mit der zentralen Kücheninsel aus gegossenem Beton und bildet den Kontrast zur lebendigen Weißtanne. Die durchgängige Maserung der furnierten Schränke läuft, wie in der Natur gewachsen, über die ganze Fläche von Kopf bis Fuß. Ganz harmonisch wird hier Kochen, Essen und Gemeinschaft in einen wertvollen Einklang gebracht.
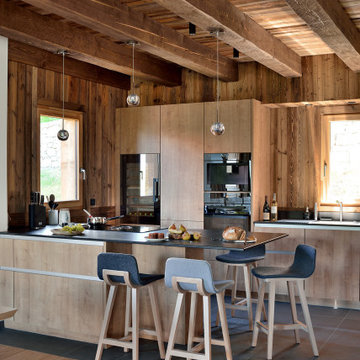
Chalet neuf à décorer, meubler, et équiper entièrement (vaisselle, linge de maion). Clé en main !
Un style contemporain, classique, élégant, luxueux était souhaité par la propriétaire.
Photographe : Erick Saillet.

Nouveau défi, nouveau projet : transformer un salon en cuisine.
M.&Mme B souhaitaient réorganiser l’espace de vie du rez-de-chaussée tout en conservant l’esprit chaumière. Le salon devait donc déménager.
Nous disposions d’un beau volume pour intégrer un maximum de rangements.
Chaque élément a été disposé autour de l’imposant îlot central et son plan de travail stratifié décor ardoise.
L’espace est lumineux, à la fois grâce à la lumière naturelle mais également grâce aux spots intégrés dans les meubles hauts.
Une lumière qui se reflète aussi dans la crédence et la vitrine en verre.
Et que dire de ce sublime luminaire au-dessus du bloc de cuisson !
L’association des teintes et des matières crée une belle harmonie dans cette nouvelle cuisine élégante et chaleureuse.
Et vous, que pensez-vous de cette cuisine ? Avons-nous relevé le défi ?
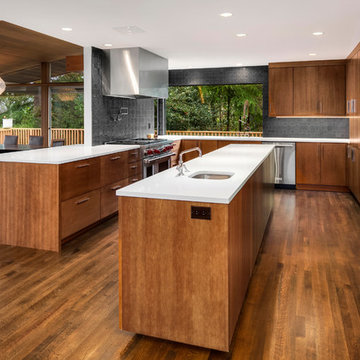
Inspiration for a large midcentury u-shaped open plan kitchen in Seattle with an undermount sink, flat-panel cabinets, light wood cabinets, quartz benchtops, black splashback, cement tile splashback, stainless steel appliances, medium hardwood floors and with island.
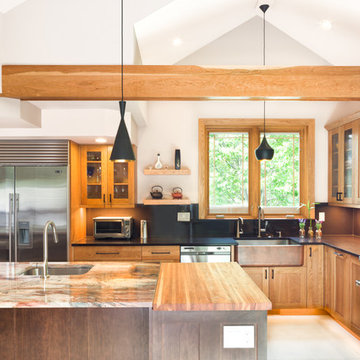
This custom luxury kitchen was designed exactly to the client's liking. With elements of East Asian culture and vintage references. The gourmet kitchen expansion gave the client more space to entertain and gather.
StuidoQPhotograghy.com
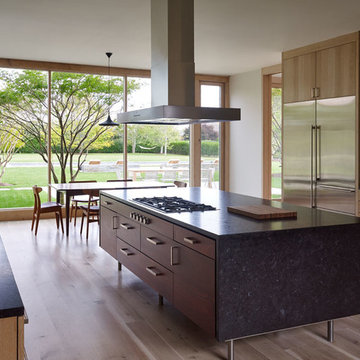
Joshua McHugh
Design ideas for a large contemporary eat-in kitchen in New York with an integrated sink, flat-panel cabinets, light wood cabinets, black splashback, light hardwood floors and with island.
Design ideas for a large contemporary eat-in kitchen in New York with an integrated sink, flat-panel cabinets, light wood cabinets, black splashback, light hardwood floors and with island.
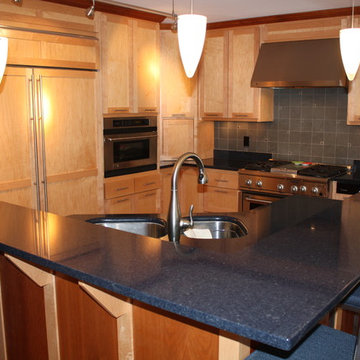
Photos by Ronday Zattera
Mid-sized contemporary l-shaped eat-in kitchen in Minneapolis with a double-bowl sink, shaker cabinets, light wood cabinets, quartz benchtops, black splashback, ceramic splashback, panelled appliances, medium hardwood floors, with island, brown floor and black benchtop.
Mid-sized contemporary l-shaped eat-in kitchen in Minneapolis with a double-bowl sink, shaker cabinets, light wood cabinets, quartz benchtops, black splashback, ceramic splashback, panelled appliances, medium hardwood floors, with island, brown floor and black benchtop.
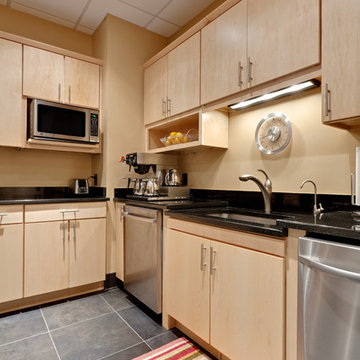
Remodel kitchen - photo credit: Sacha Griffin
Inspiration for a large contemporary l-shaped eat-in kitchen in Atlanta with flat-panel cabinets, light wood cabinets, grey floor, an undermount sink, granite benchtops, black splashback, stainless steel appliances, porcelain floors, with island, granite splashback and black benchtop.
Inspiration for a large contemporary l-shaped eat-in kitchen in Atlanta with flat-panel cabinets, light wood cabinets, grey floor, an undermount sink, granite benchtops, black splashback, stainless steel appliances, porcelain floors, with island, granite splashback and black benchtop.
Kitchen with Light Wood Cabinets and Black Splashback Design Ideas
8