Kitchen with Light Wood Cabinets and Blue Floor Design Ideas
Refine by:
Budget
Sort by:Popular Today
101 - 120 of 187 photos
Item 1 of 3
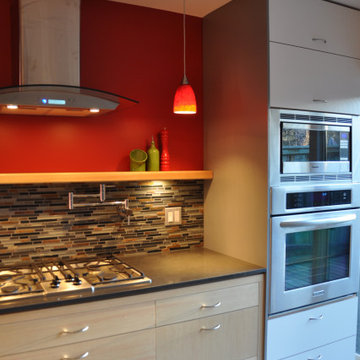
Custom designed kitchen, fully renovated room from floor to ceiling,. New external doors, window, full sheet lino flooring. Exposed brick. Double L layout dual work stations.
Custom (re-purposed) stained glass feature wall cabinet glazing. Quartize counter tops. Included new walk out deck and eating area.
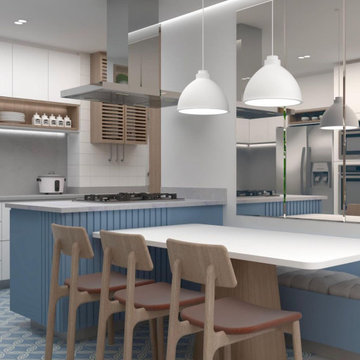
This is an example of a small modern open plan kitchen in Cagliari with flat-panel cabinets, light wood cabinets, laminate benchtops, grey splashback, cement tiles, with island, blue floor, grey benchtop and recessed.
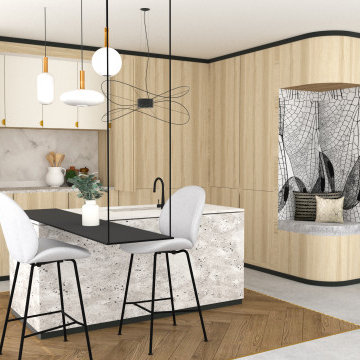
A travers un univers minéral et chaleureux, ce projet combine la douceur de la nature au dynamisme d’élégantes lignes graphiques pour un résultat apaisant et contemporain. Trouvant leur marque dans notre souci du détail, elles soulignent et donnent du caractère à vos intérieurs.
De la salle à manger cabane, à la table balançoire en passant par une niche dans laquelle se blottir, cet espace de vie fait appel à l’imaginaire et insuffle une touche de poésie au quotidien.
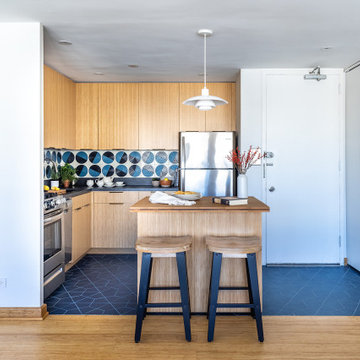
Photo of a small eclectic l-shaped open plan kitchen in Chicago with an undermount sink, flat-panel cabinets, light wood cabinets, solid surface benchtops, blue splashback, ceramic splashback, stainless steel appliances, ceramic floors, with island, blue floor and black benchtop.
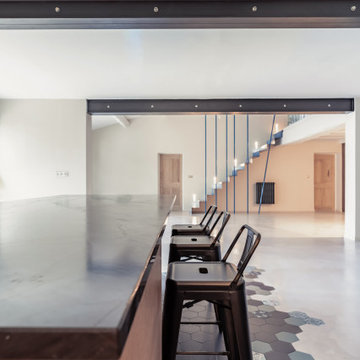
Rénovation de l'intérieur d'un mas contemporain
Design ideas for a large contemporary u-shaped eat-in kitchen in Paris with flat-panel cabinets, light wood cabinets, green splashback, stainless steel appliances, ceramic floors, multiple islands, blue floor, grey benchtop and quartzite benchtops.
Design ideas for a large contemporary u-shaped eat-in kitchen in Paris with flat-panel cabinets, light wood cabinets, green splashback, stainless steel appliances, ceramic floors, multiple islands, blue floor, grey benchtop and quartzite benchtops.
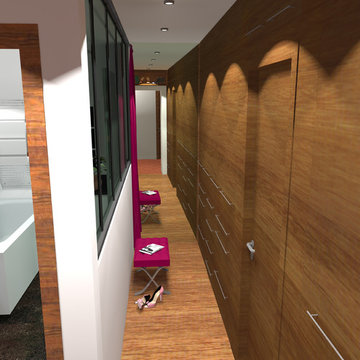
Réussir à mélanger les styles sans surcharge ou erreur d'associations.
This is an example of a mid-sized modern single-wall eat-in kitchen in Toulouse with a single-bowl sink, recessed-panel cabinets, light wood cabinets, zinc benchtops, grey splashback, metal splashback, panelled appliances, light hardwood floors, no island and blue floor.
This is an example of a mid-sized modern single-wall eat-in kitchen in Toulouse with a single-bowl sink, recessed-panel cabinets, light wood cabinets, zinc benchtops, grey splashback, metal splashback, panelled appliances, light hardwood floors, no island and blue floor.
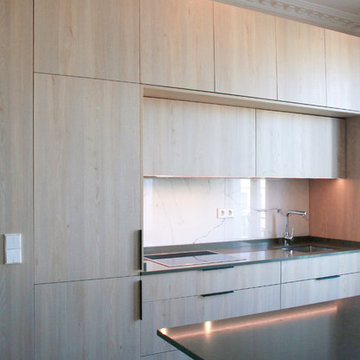
Eva Fuentes Iglesias y Cristina Barrón
Mid-sized contemporary single-wall open plan kitchen in Madrid with an undermount sink, flat-panel cabinets, light wood cabinets, quartz benchtops, white splashback, marble splashback, stainless steel appliances, cement tiles, with island and blue floor.
Mid-sized contemporary single-wall open plan kitchen in Madrid with an undermount sink, flat-panel cabinets, light wood cabinets, quartz benchtops, white splashback, marble splashback, stainless steel appliances, cement tiles, with island and blue floor.
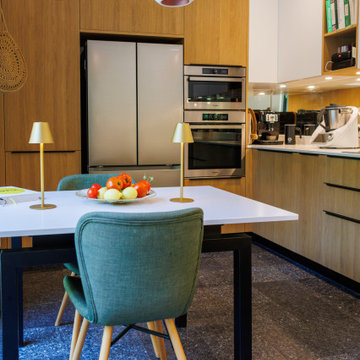
Plongez dans un éden de douceur et d'élégance avec notre cuisine blanche et bois, subtilement rehaussée de miroirs, au cœur d'un écrin de verdure. Entre modernité et nature, cet espace vous invite à savourer vos moments culinaires dans une ambiance apaisante et luxueuse. L'intégration astucieuse des miroirs crée une illusion de grandeur et accentue la symbiose avec la nature environnante.
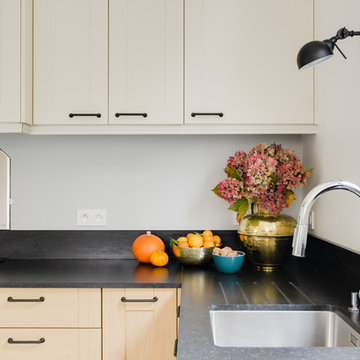
Photo of a transitional l-shaped open plan kitchen in Paris with cement tiles, black benchtop, an undermount sink, shaker cabinets, light wood cabinets, stainless steel appliances, blue floor, granite benchtops and mirror splashback.
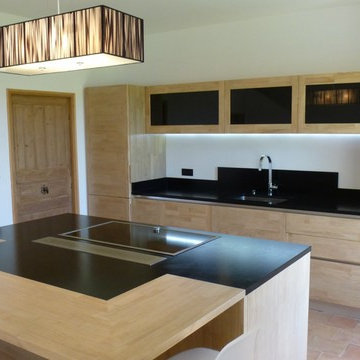
Cuisines tendances bois clair
Cuisine tendance en bois clair réalisée à BONNIEUX en Luberon dans une demeure de charme.
Nous avons mis l'accent sur l'ilot central, une pièce unique fabriqué sur mesure, composé d'une table en U
table intégrée à l'ilot à fleur de plan de travail en granit noir, posé sur un support incliné.
Cet ilot central est équipé d'une table de cuisson Flex Zone et d'une hotte de plan
éfficace et design, les armoires aménagées avec four et four vapeur ainsi que d'un réfrigérateur intégrable. (GAGGENEAU)
Les éléments hauts à portes relevables sont garnis de verre laqué noir étoilé, un élégant plafonnier surplombe
l'ilot central, cet ensemble est accompagné d'une ambiance lumineuse adaptée grace à un éclairage
connecté.
ABDselect imagine et concoie des réalisations uniques à partir de matériaux nobles et vous
garanti des finitions sur mesure.
Nos concepts cuisines vous plaisent, vous aimeriez réaliser votre cuisines idéales ?
contactez nous.
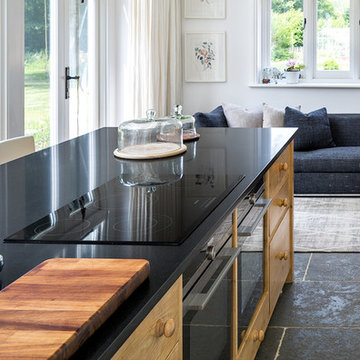
Inspiration for a large contemporary eat-in kitchen in Devon with shaker cabinets, light wood cabinets, granite benchtops, slate floors, with island, blue floor and black benchtop.
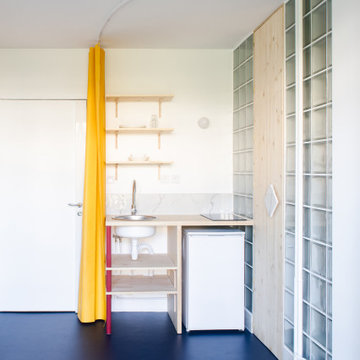
Photo of a small contemporary single-wall open plan kitchen in Other with an undermount sink, open cabinets, light wood cabinets, wood benchtops, white splashback, ceramic splashback, white appliances, linoleum floors and blue floor.
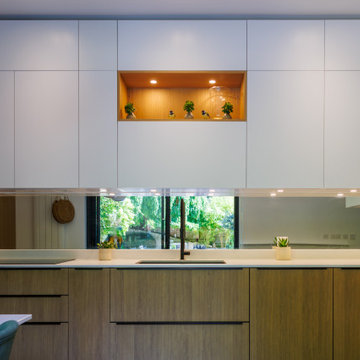
Plongez dans un éden de douceur et d'élégance avec notre cuisine blanche et bois, subtilement rehaussée de miroirs, au cœur d'un écrin de verdure. Entre modernité et nature, cet espace vous invite à savourer vos moments culinaires dans une ambiance apaisante et luxueuse. L'intégration astucieuse des miroirs crée une illusion de grandeur et accentue la symbiose avec la nature environnante.
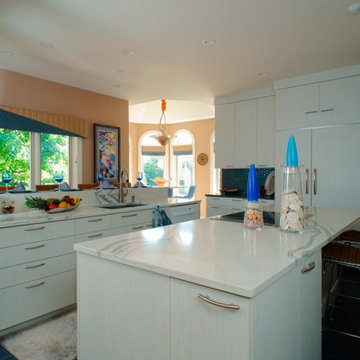
This was a complete renovation, including removal of a load bearing wall and installation of a laminated wood beam to replace it. The new cabinets run from floor to 9’ ceiling. Cabinets feature integral interior lighting in glass door cabinets, under cabinet lighting and electrical outlets.
Design by Dan Lenner,CMKBD of Morris Black Designs
Learn more by visiting https://www.morrisblack.com/projects/kitchens/contemporary-kitchen-renovation/
#DanforMorrisBlack #MorrisBlackDesigns #contemporarykitchenrenovation
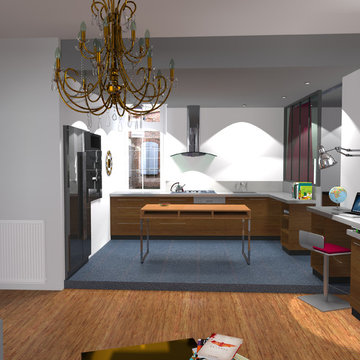
Réussir à mélanger les styles sans surcharge ou erreur d'associations.
Design ideas for a mid-sized modern single-wall eat-in kitchen in Toulouse with a single-bowl sink, recessed-panel cabinets, light wood cabinets, zinc benchtops, grey splashback, metal splashback, panelled appliances, light hardwood floors, no island and blue floor.
Design ideas for a mid-sized modern single-wall eat-in kitchen in Toulouse with a single-bowl sink, recessed-panel cabinets, light wood cabinets, zinc benchtops, grey splashback, metal splashback, panelled appliances, light hardwood floors, no island and blue floor.
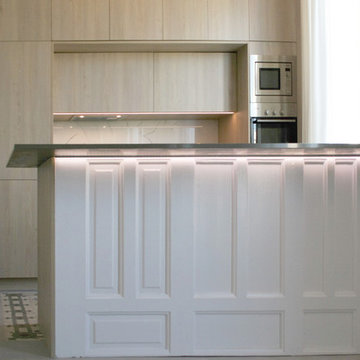
Eva Fuentes Iglesias y Cristina Barrón
Photo of a mid-sized contemporary single-wall open plan kitchen in Madrid with an undermount sink, flat-panel cabinets, light wood cabinets, quartz benchtops, white splashback, marble splashback, stainless steel appliances, cement tiles, with island and blue floor.
Photo of a mid-sized contemporary single-wall open plan kitchen in Madrid with an undermount sink, flat-panel cabinets, light wood cabinets, quartz benchtops, white splashback, marble splashback, stainless steel appliances, cement tiles, with island and blue floor.
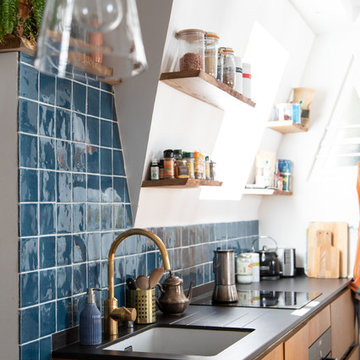
Le charme du Sud à Paris.
Un projet de rénovation assez atypique...car il a été mené par des étudiants architectes ! Notre cliente, qui travaille dans la mode, avait beaucoup de goût et s’est fortement impliquée dans le projet. Un résultat chiadé au charme méditerranéen.
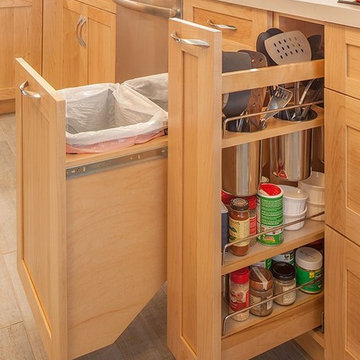
Francis Combes
Large transitional l-shaped separate kitchen in San Francisco with an undermount sink, shaker cabinets, light wood cabinets, quartz benchtops, blue splashback, ceramic splashback, stainless steel appliances, porcelain floors, no island, blue floor and white benchtop.
Large transitional l-shaped separate kitchen in San Francisco with an undermount sink, shaker cabinets, light wood cabinets, quartz benchtops, blue splashback, ceramic splashback, stainless steel appliances, porcelain floors, no island, blue floor and white benchtop.
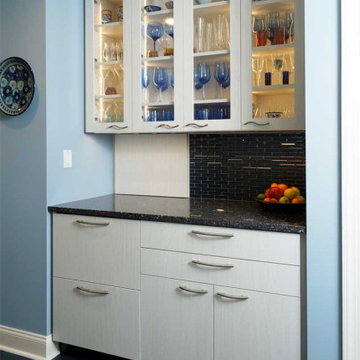
This was a complete renovation, including removal of a load bearing wall and installation of a laminated wood beam to replace it. The new cabinets run from floor to 9’ ceiling. Cabinets feature integral interior lighting in glass door cabinets, under cabinet lighting and electrical outlets.
Design by Dan Lenner,CMKBD of Morris Black Designs
Learn more by visiting https://www.morrisblack.com/projects/kitchens/contemporary-kitchen-renovation/
#DanforMorrisBlack #MorrisBlackDesigns #contemporarykitchenrenovation
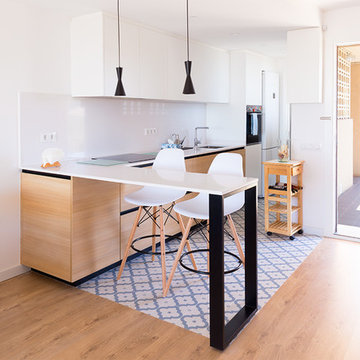
Fotografía: Valentín Hincû
This is an example of a small mediterranean l-shaped open plan kitchen in Other with flat-panel cabinets, light wood cabinets, quartz benchtops, white splashback, with island, blue floor and white benchtop.
This is an example of a small mediterranean l-shaped open plan kitchen in Other with flat-panel cabinets, light wood cabinets, quartz benchtops, white splashback, with island, blue floor and white benchtop.
Kitchen with Light Wood Cabinets and Blue Floor Design Ideas
6