Kitchen with Light Wood Cabinets and Blue Floor Design Ideas
Refine by:
Budget
Sort by:Popular Today
141 - 160 of 187 photos
Item 1 of 3
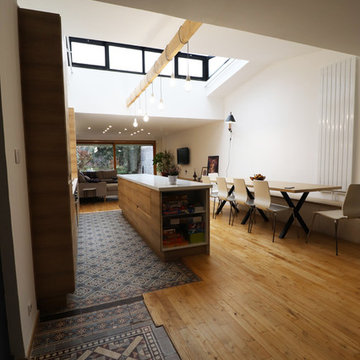
Louise Delabre EIRL
This is an example of a mid-sized contemporary galley eat-in kitchen in Lille with beaded inset cabinets, light wood cabinets, laminate benchtops, white splashback, glass sheet splashback, stainless steel appliances, cement tiles, with island, blue floor, white benchtop and a single-bowl sink.
This is an example of a mid-sized contemporary galley eat-in kitchen in Lille with beaded inset cabinets, light wood cabinets, laminate benchtops, white splashback, glass sheet splashback, stainless steel appliances, cement tiles, with island, blue floor, white benchtop and a single-bowl sink.
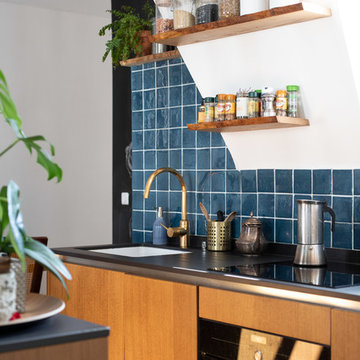
Le charme du Sud à Paris.
Un projet de rénovation assez atypique...car il a été mené par des étudiants architectes ! Notre cliente, qui travaille dans la mode, avait beaucoup de goût et s’est fortement impliquée dans le projet. Un résultat chiadé au charme méditerranéen.
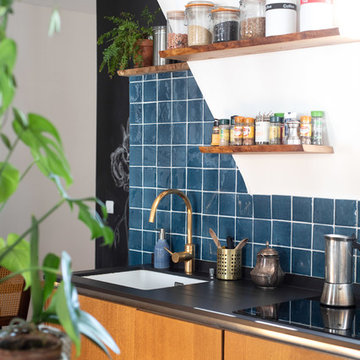
Le charme du Sud à Paris.
Un projet de rénovation assez atypique...car il a été mené par des étudiants architectes ! Notre cliente, qui travaille dans la mode, avait beaucoup de goût et s’est fortement impliquée dans le projet. Un résultat chiadé au charme méditerranéen.
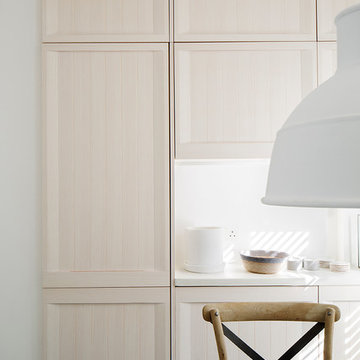
Full length Dinesen wooden floor planks of 5 meters long were brought inside through the window and fitted throughout the flat, except kitchen and bathrooms. Kitchen floor was tiled with beautiful blue Moroccan cement tiles. Kitchen itself was designed in light washed wood and imported from Spain. In order to gain more storage space some of the kitchen units were fitted inside of the existing chimney breast. Kitchen worktop was made in white concrete which worked well with rustic looking cement floor tiles.
photos by Richard Chivers
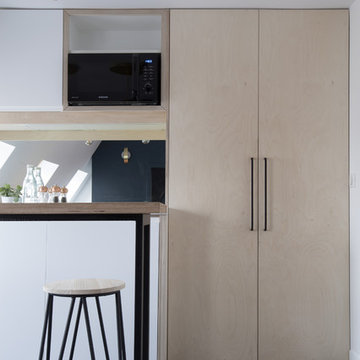
Fabienne Delafraye
This is an example of a small contemporary galley open plan kitchen in Paris with a single-bowl sink, flat-panel cabinets, light wood cabinets, wood benchtops, black splashback, glass sheet splashback, black appliances, concrete floors, a peninsula and blue floor.
This is an example of a small contemporary galley open plan kitchen in Paris with a single-bowl sink, flat-panel cabinets, light wood cabinets, wood benchtops, black splashback, glass sheet splashback, black appliances, concrete floors, a peninsula and blue floor.
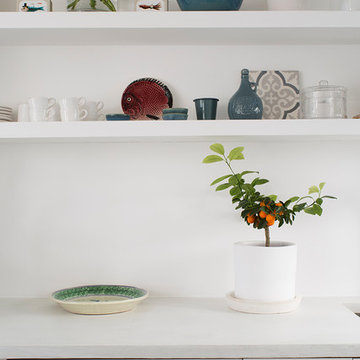
Full length Dinesen wooden floor planks of 5 meters long were brought inside through the window and fitted throughout the flat, except kitchen and bathrooms. Kitchen floor was tiled with beautiful blue Moroccan cement tiles. Kitchen itself was designed in light washed wood and imported from Spain. In order to gain more storage space some of the kitchen units were fitted inside of the existing chimney breast. Kitchen worktop was made in white concrete which worked well with rustic looking cement floor tiles.
photos by Richard Chivers
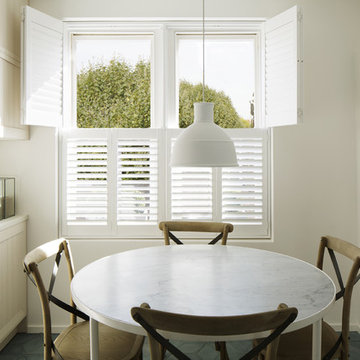
Full length Dinesen wooden floor planks of 5 meters long were brought inside through the window and fitted throughout the flat, except kitchen and bathrooms. Kitchen floor was tiled with beautiful blue Moroccan cement tiles. Kitchen itself was designed in light washed wood and imported from Spain. In order to gain more storage space some of the kitchen units were fitted inside of the existing chimney breast. Kitchen worktop was made in white concrete which worked well with rustic looking cement floor tiles.
photos by Richard Chivers
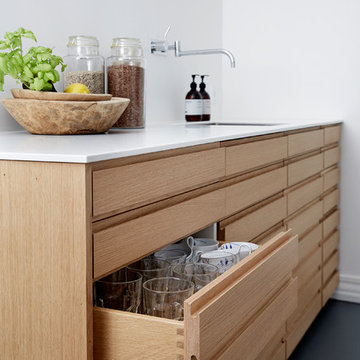
Og det er value for the money! Køb IKEAs billige køkkenskabe, der er af den absolut bedste kvalitet, og beklæd dem med detaljerne, som vi køkkenelskere godt ved, er det der gør hele forskellen.
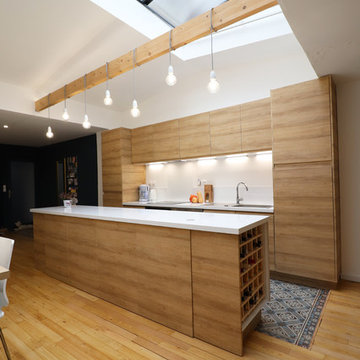
Louise Delabre EIRL
Photo of a mid-sized contemporary galley eat-in kitchen in Lille with a double-bowl sink, beaded inset cabinets, light wood cabinets, laminate benchtops, white splashback, glass sheet splashback, stainless steel appliances, cement tiles, with island, blue floor and white benchtop.
Photo of a mid-sized contemporary galley eat-in kitchen in Lille with a double-bowl sink, beaded inset cabinets, light wood cabinets, laminate benchtops, white splashback, glass sheet splashback, stainless steel appliances, cement tiles, with island, blue floor and white benchtop.
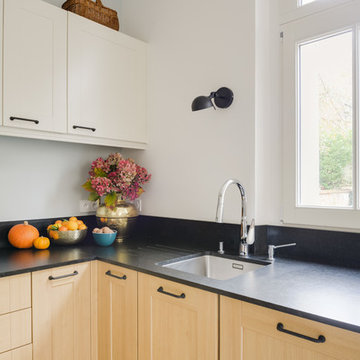
Photo of a transitional l-shaped open plan kitchen in Paris with an undermount sink, shaker cabinets, light wood cabinets, stainless steel appliances, cement tiles, blue floor, black benchtop, granite benchtops and mirror splashback.
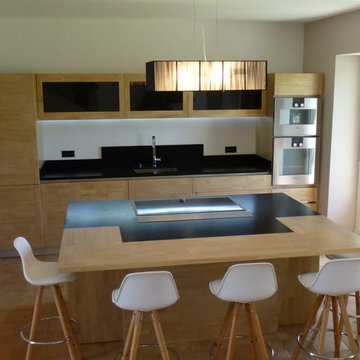
Cuisines tendances bois clair
Cuisine tendance en bois clair réalisée à BONNIEUX en Luberon dans une demeure de charme.
Nous avons mis l'accent sur l'ilot central, une pièce unique fabriqué sur mesure, composé d'une table en U
table intégrée à l'ilot à fleur de plan de travail en granit noir, posé sur un support incliné.
Cet ilot central est équipé d'une table de cuisson Flex Zone et d'une hotte de plan
éfficace et design, les armoires aménagées avec four et four vapeur ainsi que d'un réfrigérateur intégrable. (GAGGENEAU)
Les éléments hauts à portes relevables sont garnis de verre laqué noir étoilé, un élégant plafonnier surplombe
l'ilot central, cet ensemble est accompagné d'une ambiance lumineuse adaptée grace à un éclairage
connecté.
ABDselect imagine et concoie des réalisations uniques à partir de matériaux nobles et vous
garanti des finitions sur mesure.
Nos concepts cuisines vous plaisent, vous aimeriez réaliser votre cuisines idéales ?
contactez nous.
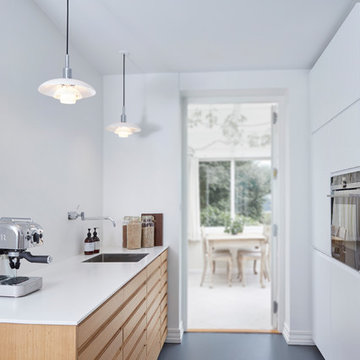
I dag kan du nemlig endelig få dit drømmekøkken uden at købe det hele hos de store dyre køkkenfirmaer. Køb IKEAs billige køkkenskabe og beklæd dem med detaljer og snedkerarbejde fra Form Plus.
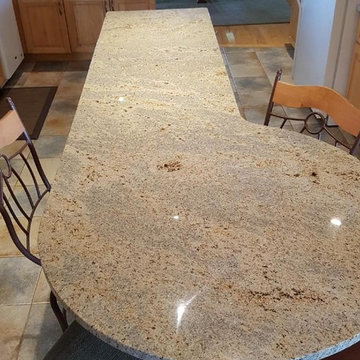
Large country eat-in kitchen in Toronto with an undermount sink, raised-panel cabinets, light wood cabinets, granite benchtops, white splashback, ceramic splashback, white appliances, ceramic floors, with island and blue floor.
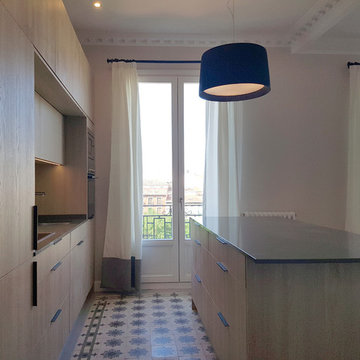
Que gran suerte encontrar las baldosas hidraúlicas originales y reutilizarlas en la cocina.
Eva Fuentes Iglesias y Cristina Barrón
Inspiration for a mid-sized contemporary single-wall open plan kitchen in Madrid with an undermount sink, flat-panel cabinets, light wood cabinets, quartz benchtops, white splashback, marble splashback, stainless steel appliances, cement tiles, with island and blue floor.
Inspiration for a mid-sized contemporary single-wall open plan kitchen in Madrid with an undermount sink, flat-panel cabinets, light wood cabinets, quartz benchtops, white splashback, marble splashback, stainless steel appliances, cement tiles, with island and blue floor.
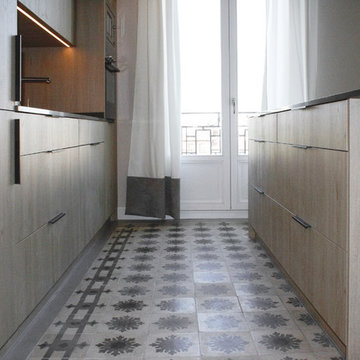
Eva Fuentes Iglesias y Cristina Barrón
Photo of a mid-sized contemporary single-wall open plan kitchen in Madrid with an undermount sink, flat-panel cabinets, light wood cabinets, quartz benchtops, white splashback, marble splashback, stainless steel appliances, cement tiles, with island and blue floor.
Photo of a mid-sized contemporary single-wall open plan kitchen in Madrid with an undermount sink, flat-panel cabinets, light wood cabinets, quartz benchtops, white splashback, marble splashback, stainless steel appliances, cement tiles, with island and blue floor.
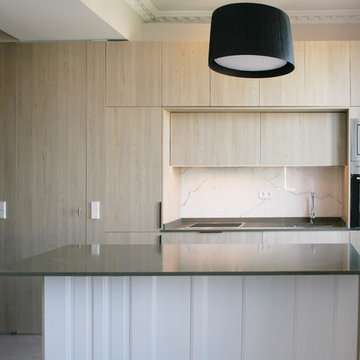
Eva Fuentes Iglesias y Cristina Barrón
Mid-sized contemporary single-wall open plan kitchen in Madrid with an undermount sink, flat-panel cabinets, light wood cabinets, quartz benchtops, white splashback, marble splashback, stainless steel appliances, cement tiles, with island and blue floor.
Mid-sized contemporary single-wall open plan kitchen in Madrid with an undermount sink, flat-panel cabinets, light wood cabinets, quartz benchtops, white splashback, marble splashback, stainless steel appliances, cement tiles, with island and blue floor.
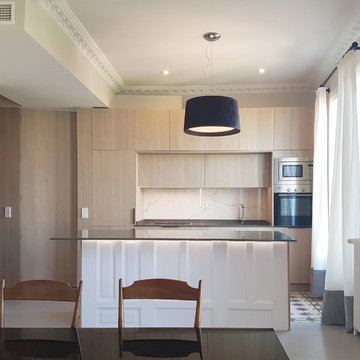
Se aprovecha todo!
Las antiguas puertas de paso que sobraron tras la reforma han servido para crear la isla de la cocina hacia el salón. Una manera original de conservar y reutilizar en un espacio nuevo.
Eva Fuentes Iglesias y Cristina Barrón
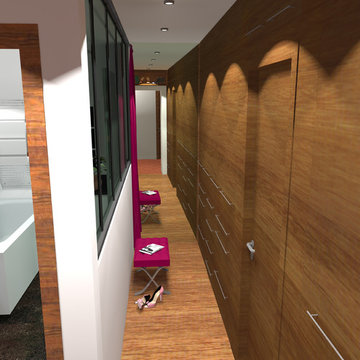
Réussir à mélanger les styles sans surcharge ou erreur d'associations.
This is an example of a mid-sized modern single-wall eat-in kitchen in Toulouse with a single-bowl sink, recessed-panel cabinets, light wood cabinets, zinc benchtops, grey splashback, metal splashback, panelled appliances, light hardwood floors, no island and blue floor.
This is an example of a mid-sized modern single-wall eat-in kitchen in Toulouse with a single-bowl sink, recessed-panel cabinets, light wood cabinets, zinc benchtops, grey splashback, metal splashback, panelled appliances, light hardwood floors, no island and blue floor.
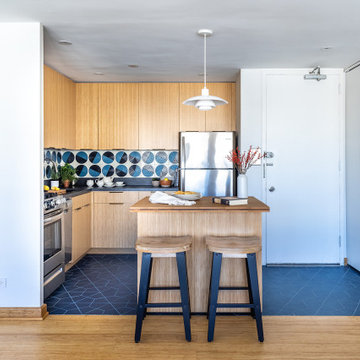
Photo of a small eclectic l-shaped open plan kitchen in Chicago with an undermount sink, flat-panel cabinets, light wood cabinets, solid surface benchtops, blue splashback, ceramic splashback, stainless steel appliances, ceramic floors, with island, blue floor and black benchtop.
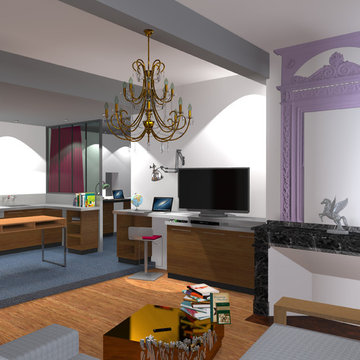
Réussir à mélanger les styles sans surcharge ou erreur d'associations.
Design ideas for a mid-sized modern single-wall eat-in kitchen in Toulouse with a single-bowl sink, recessed-panel cabinets, light wood cabinets, zinc benchtops, grey splashback, metal splashback, panelled appliances, light hardwood floors, no island and blue floor.
Design ideas for a mid-sized modern single-wall eat-in kitchen in Toulouse with a single-bowl sink, recessed-panel cabinets, light wood cabinets, zinc benchtops, grey splashback, metal splashback, panelled appliances, light hardwood floors, no island and blue floor.
Kitchen with Light Wood Cabinets and Blue Floor Design Ideas
8