Kitchen with Light Wood Cabinets and Brick Floors Design Ideas
Refine by:
Budget
Sort by:Popular Today
21 - 40 of 102 photos
Item 1 of 3
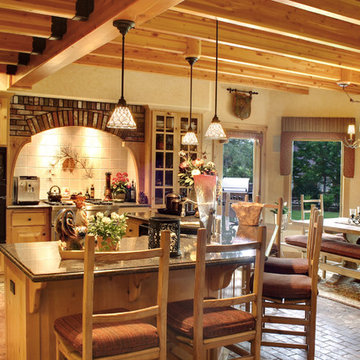
A large island with breakfast bar seating divides the kitchen and dining areas. The brick arch over the stove alcove repeats the color and texture of the brick floors. Custom tile backsplash over the stove features a pine cone motif. Photo by Junction Image Co.
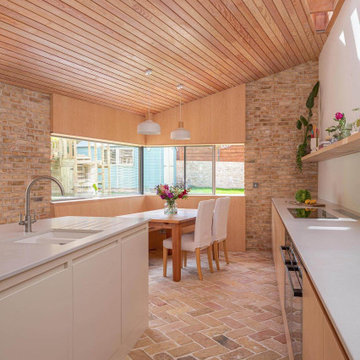
Brick, wood and light beams create a calming, design-driven space in this Bristol kitchen extension.
In the existing space, the painted cabinets make use of the tall ceilings with an understated backdrop for the open-plan lounge area. In the newly extended area, the wood veneered cabinets are paired with a floating shelf to keep the wall free for the sunlight to beam through. The island mimics the shape of the extension which was designed to ensure that this south-facing build stayed cool in the sunshine. Towards the back, bespoke wood panelling frames the windows along with a banquette seating to break up the bricks and create a dining area for this growing family.
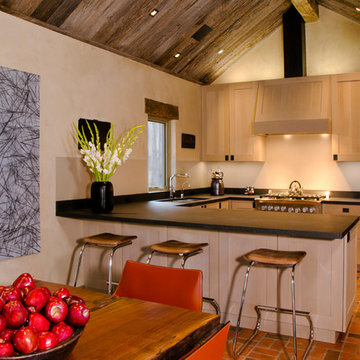
The back-painted sheet glass backsplash creates a quiet, and easily cleanable, wall finish in the kitchen and does not draw attention away from the art. Similarly, the cabinets continue the use of natural materials but are stained to blend with the wall colors.
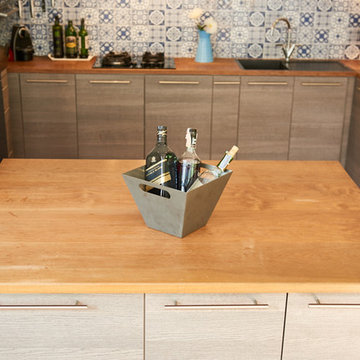
Amia Fa
Expansive scandinavian u-shaped eat-in kitchen in Other with a single-bowl sink, open cabinets, light wood cabinets, wood benchtops, beige splashback, timber splashback, brick floors, with island and orange floor.
Expansive scandinavian u-shaped eat-in kitchen in Other with a single-bowl sink, open cabinets, light wood cabinets, wood benchtops, beige splashback, timber splashback, brick floors, with island and orange floor.
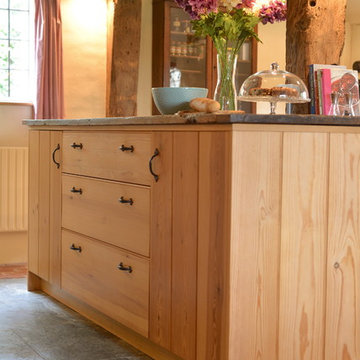
Home Staging Alx Gunn Interiors.
" I would thoroughly recommend Alx's home staging service. She made the whole process a pleasure and, having had our house on the market for nearly 2 years, we received 2 purchase offers within 2 days of the staging being complete. I wouldn't hesitate to enlist the services of Alx the next time I want to sell a house"
Home Owner Claire S
Photography by Alx Gunn Interiors
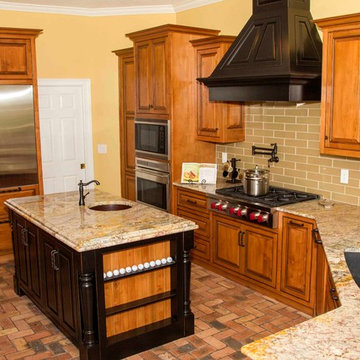
Mid-sized traditional u-shaped eat-in kitchen in Jacksonville with an undermount sink, recessed-panel cabinets, light wood cabinets, granite benchtops, beige splashback, subway tile splashback, brick floors, with island and stainless steel appliances.
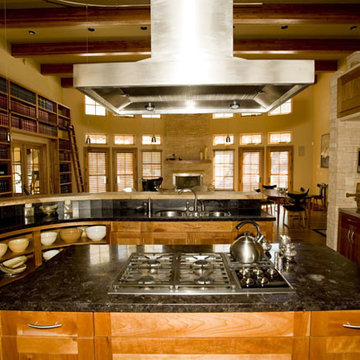
Photo of a mid-sized contemporary l-shaped open plan kitchen in Orange County with an undermount sink, recessed-panel cabinets, light wood cabinets, granite benchtops, stainless steel appliances, brick floors and with island.
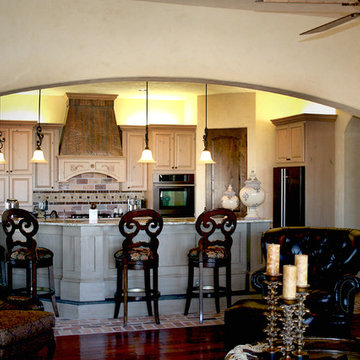
Country eat-in kitchen in Austin with raised-panel cabinets, light wood cabinets, granite benchtops, beige splashback, stone tile splashback, brick floors and with island.
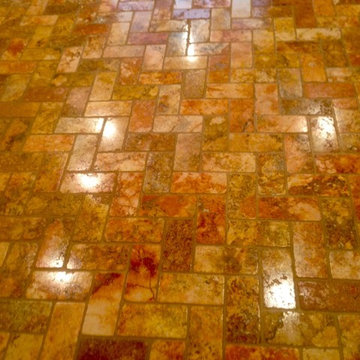
Design ideas for a mid-sized u-shaped eat-in kitchen in Albuquerque with an undermount sink, flat-panel cabinets, light wood cabinets, granite benchtops, brick floors and no island.
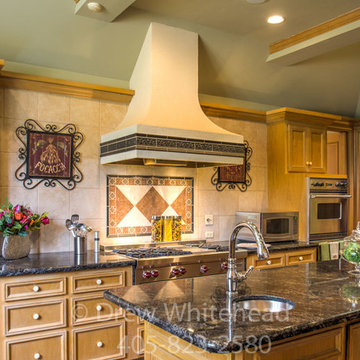
Great lighting and space make this a kitchen anyone would like to spend time in!
Drew Whitehead Photography
Design ideas for a large traditional u-shaped eat-in kitchen in Oklahoma City with a double-bowl sink, shaker cabinets, light wood cabinets, granite benchtops, beige splashback, ceramic splashback, stainless steel appliances, brick floors and with island.
Design ideas for a large traditional u-shaped eat-in kitchen in Oklahoma City with a double-bowl sink, shaker cabinets, light wood cabinets, granite benchtops, beige splashback, ceramic splashback, stainless steel appliances, brick floors and with island.
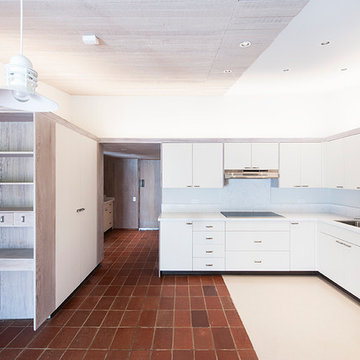
David Franzen
This is an example of a small beach style l-shaped separate kitchen in Hawaii with a double-bowl sink, light wood cabinets, stainless steel appliances, brick floors, flat-panel cabinets, solid surface benchtops and white splashback.
This is an example of a small beach style l-shaped separate kitchen in Hawaii with a double-bowl sink, light wood cabinets, stainless steel appliances, brick floors, flat-panel cabinets, solid surface benchtops and white splashback.
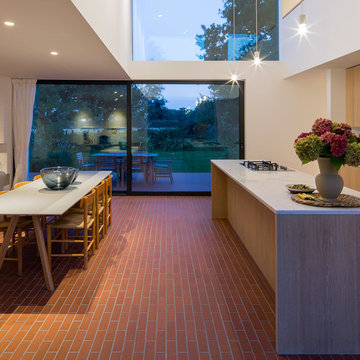
The modern open plan kitchen/dining space enjoys a lovely garden view through large-glazing sliding doors. The brick slip flooring provides a nice contrast to the neutral tones of the walls and furniture. The area enjoys plenty of light from the double height space above.
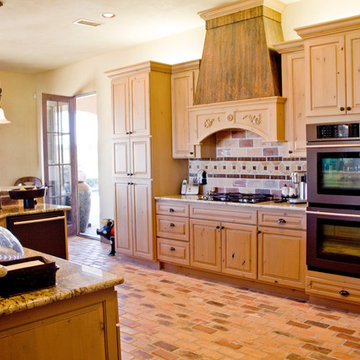
Inspiration for a mediterranean eat-in kitchen in Austin with raised-panel cabinets, light wood cabinets, granite benchtops, beige splashback, stone tile splashback, brick floors and with island.
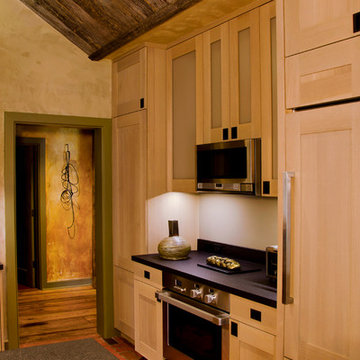
Photo of a contemporary u-shaped eat-in kitchen in Denver with an undermount sink, shaker cabinets, light wood cabinets, granite benchtops, beige splashback, glass sheet splashback, panelled appliances, brick floors and a peninsula.
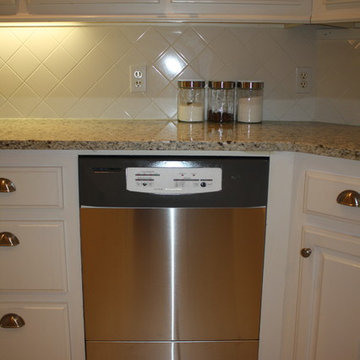
We "updated" this dishwasher with a custom stainless panel to match the new single-bowl sink and hardware. Our client came home from his trip thinking we bought new appliances - without talking to him first!
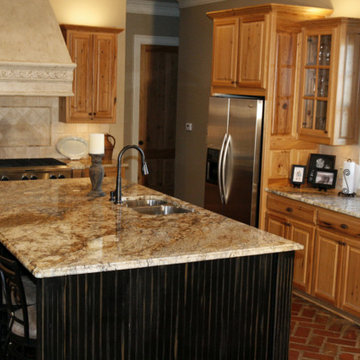
Inspiration for a kitchen in New Orleans with recessed-panel cabinets, light wood cabinets, granite benchtops, beige splashback, stone tile splashback, stainless steel appliances, brick floors and with island.
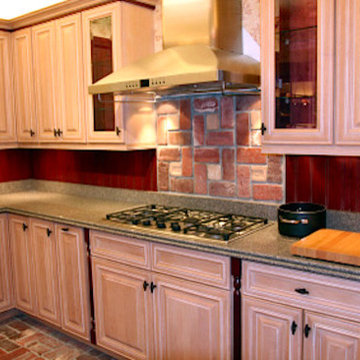
Design ideas for a mid-sized kitchen in New York with raised-panel cabinets, light wood cabinets, laminate benchtops, brown splashback, stainless steel appliances and brick floors.
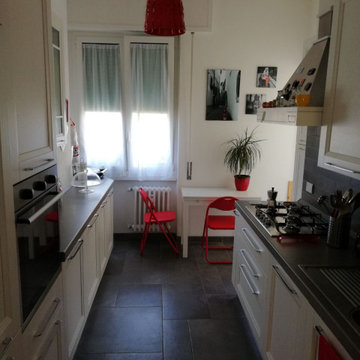
Photo of a small traditional single-wall separate kitchen in Florence with a drop-in sink, beaded inset cabinets, light wood cabinets, laminate benchtops, grey splashback, stainless steel appliances, brick floors, grey floor and grey benchtop.
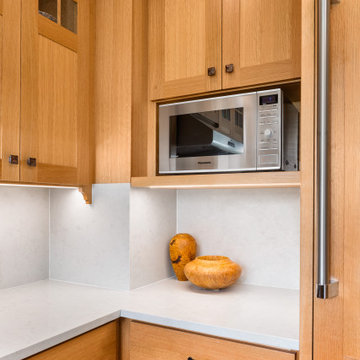
Inspiration for a mid-sized modern l-shaped eat-in kitchen in Other with beaded inset cabinets, light wood cabinets, a drop-in sink, laminate benchtops, white splashback, stainless steel appliances, brick floors, brown floor and white benchtop.
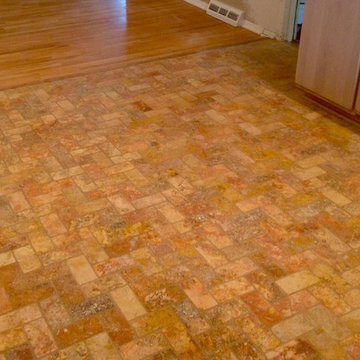
Photo of a mid-sized u-shaped eat-in kitchen in Albuquerque with an undermount sink, flat-panel cabinets, light wood cabinets, granite benchtops, brick floors and no island.
Kitchen with Light Wood Cabinets and Brick Floors Design Ideas
2