Kitchen with Light Wood Cabinets and Brick Floors Design Ideas
Refine by:
Budget
Sort by:Popular Today
41 - 60 of 102 photos
Item 1 of 3
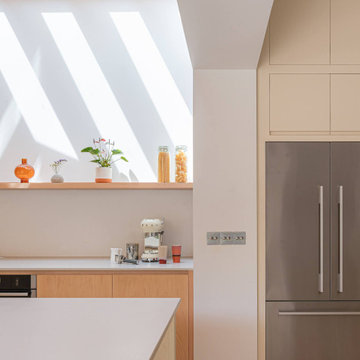
Brick, wood and light beams create a calming, design-driven space in this Bristol kitchen extension.
In the existing space, the painted cabinets make use of the tall ceilings with an understated backdrop for the open-plan lounge area. In the newly extended area, the wood veneered cabinets are paired with a floating shelf to keep the wall free for the sunlight to beam through. The island mimics the shape of the extension which was designed to ensure that this south-facing build stayed cool in the sunshine. Towards the back, bespoke wood panelling frames the windows along with a banquette seating to break up the bricks and create a dining area for this growing family.
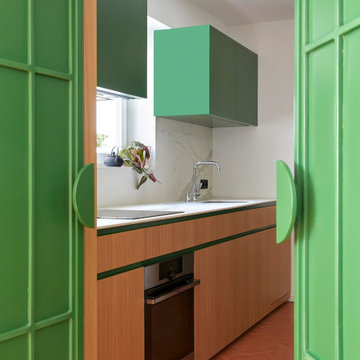
Los muebles se realizan a medida por un ebanista. Se combina el roble con el lacado en el mismo verde empleado en las puertas.
El uñero también es un guiño al color protagonista.
La encimera es un porcelánico de 12 mm, y el frente de la misma se resuelve con el mismo material, evitando juntas y facilitando la limpieza.
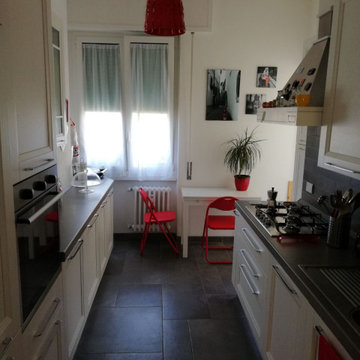
Photo of a small traditional single-wall separate kitchen in Florence with a drop-in sink, beaded inset cabinets, light wood cabinets, laminate benchtops, grey splashback, stainless steel appliances, brick floors, grey floor and grey benchtop.
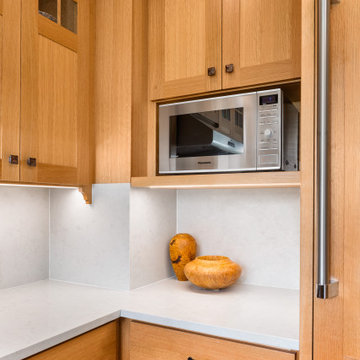
Inspiration for a mid-sized modern l-shaped eat-in kitchen in Other with beaded inset cabinets, light wood cabinets, a drop-in sink, laminate benchtops, white splashback, stainless steel appliances, brick floors, brown floor and white benchtop.
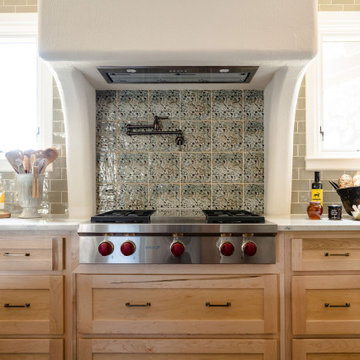
One wall of an expansive kitchen. A Wolf gas cooktop is integrated with a custom stucco vent hood surround.
Design ideas for an expansive u-shaped open plan kitchen in Austin with shaker cabinets, light wood cabinets, quartzite benchtops, green splashback, ceramic splashback, stainless steel appliances, brick floors, multiple islands, red floor, white benchtop, vaulted and an undermount sink.
Design ideas for an expansive u-shaped open plan kitchen in Austin with shaker cabinets, light wood cabinets, quartzite benchtops, green splashback, ceramic splashback, stainless steel appliances, brick floors, multiple islands, red floor, white benchtop, vaulted and an undermount sink.
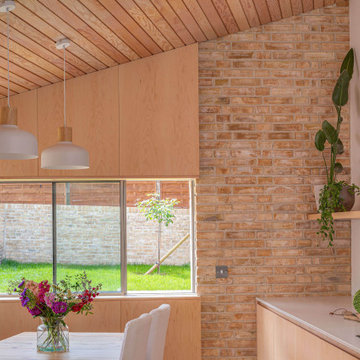
Brick, wood and light beams create a calming, design-driven space in this Bristol kitchen extension.
In the existing space, the painted cabinets make use of the tall ceilings with an understated backdrop for the open-plan lounge area. In the newly extended area, the wood veneered cabinets are paired with a floating shelf to keep the wall free for the sunlight to beam through. The island mimics the shape of the extension which was designed to ensure that this south-facing build stayed cool in the sunshine. Towards the back, bespoke wood panelling frames the windows along with a banquette seating to break up the bricks and create a dining area for this growing family.
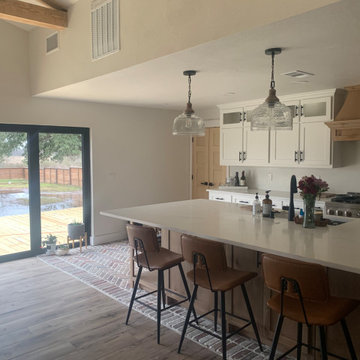
This is an example of a country kitchen pantry in Dallas with an undermount sink, shaker cabinets, light wood cabinets, quartzite benchtops, stainless steel appliances, brick floors, with island, brown floor, white benchtop and vaulted.
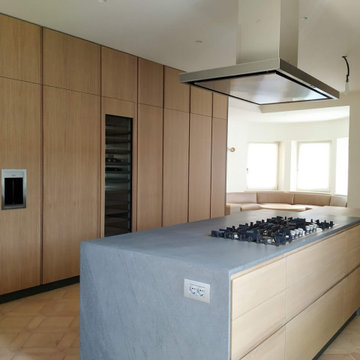
Photo of a small contemporary galley open plan kitchen in Other with a double-bowl sink, flat-panel cabinets, light wood cabinets, marble benchtops, stainless steel appliances, brick floors, with island, beige floor and grey benchtop.
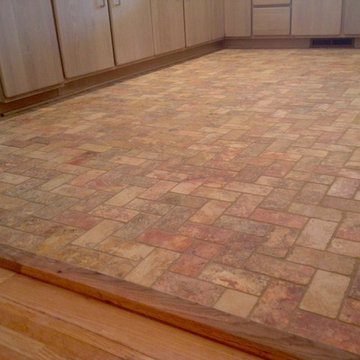
Inspiration for a mid-sized u-shaped eat-in kitchen in Albuquerque with an undermount sink, flat-panel cabinets, light wood cabinets, granite benchtops, brick floors and no island.
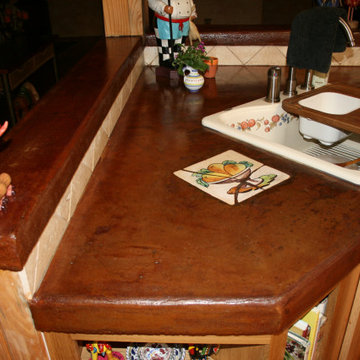
Mid-sized traditional eat-in kitchen in Austin with a double-bowl sink, raised-panel cabinets, light wood cabinets, concrete benchtops, beige splashback, travertine splashback, black appliances, brick floors, with island, multi-coloured floor, brown benchtop and exposed beam.
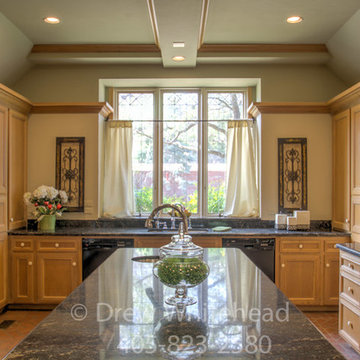
Great lighting and space make this a kitchen anyone would like to spend time in!
Drew Whitehead Photography
This is an example of a large traditional u-shaped eat-in kitchen in Oklahoma City with a double-bowl sink, shaker cabinets, light wood cabinets, granite benchtops, beige splashback, ceramic splashback, stainless steel appliances, brick floors and with island.
This is an example of a large traditional u-shaped eat-in kitchen in Oklahoma City with a double-bowl sink, shaker cabinets, light wood cabinets, granite benchtops, beige splashback, ceramic splashback, stainless steel appliances, brick floors and with island.
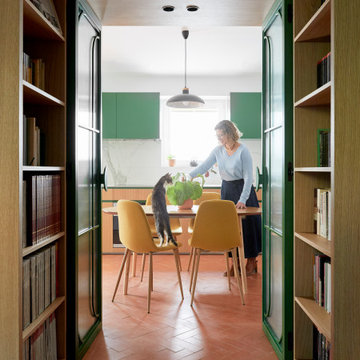
Esta es la vista desde el salón hacia la cocina. En el módulo central, que sirve de paso entre ambas estancias, se ubica una biblioteca. Al fondo, estoy yo ayudando a Carlos y Lucía con el riego de las plantas ;)
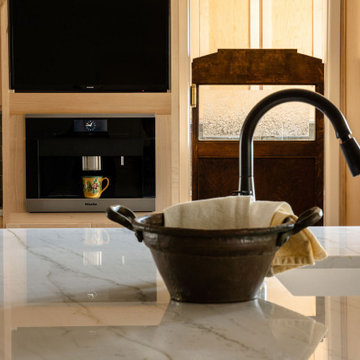
A view towards the butler's pantry from one of two kitchen islands.
This is an example of an expansive u-shaped open plan kitchen in Other with an undermount sink, shaker cabinets, light wood cabinets, quartzite benchtops, green splashback, subway tile splashback, stainless steel appliances, brick floors, multiple islands, red floor, white benchtop and vaulted.
This is an example of an expansive u-shaped open plan kitchen in Other with an undermount sink, shaker cabinets, light wood cabinets, quartzite benchtops, green splashback, subway tile splashback, stainless steel appliances, brick floors, multiple islands, red floor, white benchtop and vaulted.
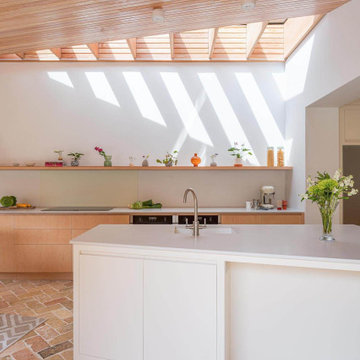
Brick, wood and light beams create a calming, design-driven space in this Bristol kitchen extension.
In the existing space, the painted cabinets make use of the tall ceilings with an understated backdrop for the open-plan lounge area. In the newly extended area, the wood veneered cabinets are paired with a floating shelf to keep the wall free for the sunlight to beam through. The island mimics the shape of the extension which was designed to ensure that this south-facing build stayed cool in the sunshine. Towards the back, bespoke wood panelling frames the windows along with a banquette seating to break up the bricks and create a dining area for this growing family.
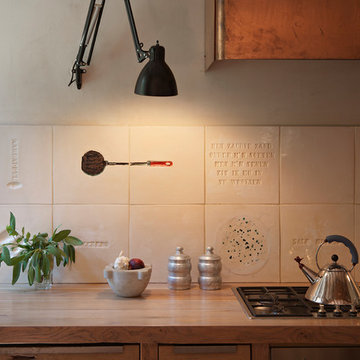
ph. Aurora di Girolamo
Photo of a large country single-wall open plan kitchen in Other with flat-panel cabinets, wood benchtops, terra-cotta splashback, panelled appliances, brick floors and light wood cabinets.
Photo of a large country single-wall open plan kitchen in Other with flat-panel cabinets, wood benchtops, terra-cotta splashback, panelled appliances, brick floors and light wood cabinets.
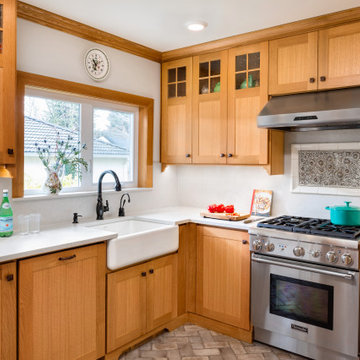
Design ideas for a mid-sized modern l-shaped eat-in kitchen in Other with a drop-in sink, beaded inset cabinets, light wood cabinets, brick floors, brown floor, laminate benchtops, white splashback, stainless steel appliances and white benchtop.
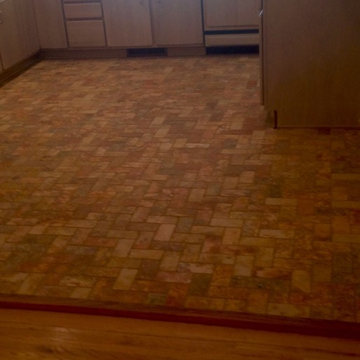
This is an example of a mid-sized u-shaped eat-in kitchen in Albuquerque with an undermount sink, flat-panel cabinets, light wood cabinets, granite benchtops, brick floors and no island.
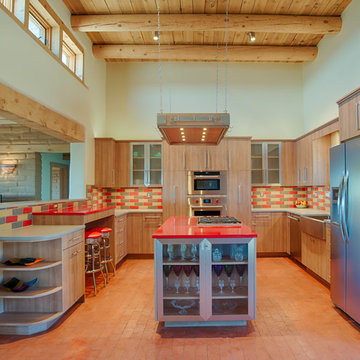
Textured melamine combined with stainless steel accents, quartz counter tops, clay tile, LED lighting in a southwestern setting. Island lighting reused wrought iron plated to brushed nickel with matching textured melamine. Backsplash tile from Statements in Tile and Lighting, Santa Fe, NM Contemporary meets Santa Fe Style. Photo: Douglas Maahs

Brick, wood and light beams create a calming, design-driven space in this Bristol kitchen extension.
In the existing space, the painted cabinets make use of the tall ceilings with an understated backdrop for the open-plan lounge area. In the newly extended area, the wood veneered cabinets are paired with a floating shelf to keep the wall free for the sunlight to beam through. The island mimics the shape of the extension which was designed to ensure that this south-facing build stayed cool in the sunshine. Towards the back, bespoke wood panelling frames the windows along with a banquette seating to break up the bricks and create a dining area for this growing family.
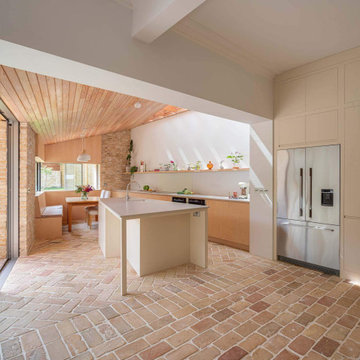
Brick, wood and light beams create a calming, design-driven space in this Bristol kitchen extension.
In the existing space, the painted cabinets make use of the tall ceilings with an understated backdrop for the open-plan lounge area. In the newly extended area, the wood veneered cabinets are paired with a floating shelf to keep the wall free for the sunlight to beam through. The island mimics the shape of the extension which was designed to ensure that this south-facing build stayed cool in the sunshine. Towards the back, bespoke wood panelling frames the windows along with a banquette seating to break up the bricks and create a dining area for this growing family.
Kitchen with Light Wood Cabinets and Brick Floors Design Ideas
3