Kitchen with Light Wood Cabinets and Brown Benchtop Design Ideas
Refine by:
Budget
Sort by:Popular Today
41 - 60 of 1,230 photos
Item 1 of 3
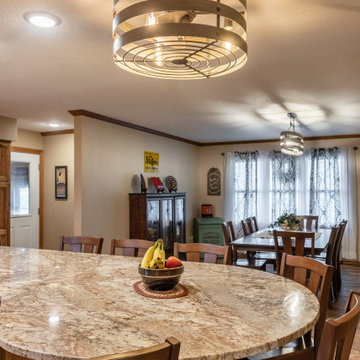
This is an example of a mid-sized country l-shaped eat-in kitchen in St Louis with an undermount sink, recessed-panel cabinets, light wood cabinets, granite benchtops, beige splashback, marble splashback, stainless steel appliances, vinyl floors, with island, brown floor and brown benchtop.
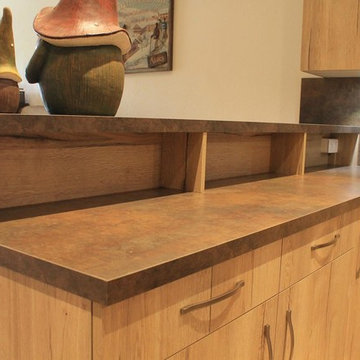
Design ideas for a small country u-shaped eat-in kitchen in Nice with a single-bowl sink, light wood cabinets, laminate benchtops, brown splashback, stainless steel appliances, terra-cotta floors, no island, beige floor and brown benchtop.
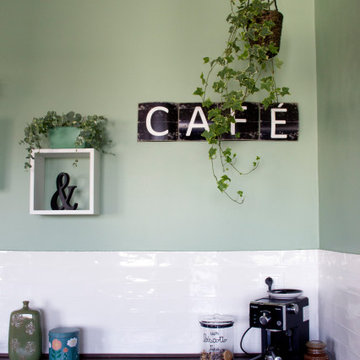
La cucina in muratura si sviluppa con una conformazione a C e si affaccia sulla sala da pranzo.
Design ideas for a large country u-shaped open plan kitchen in Turin with a drop-in sink, louvered cabinets, light wood cabinets, wood benchtops, white splashback, matchstick tile splashback, stainless steel appliances, painted wood floors, with island, brown floor and brown benchtop.
Design ideas for a large country u-shaped open plan kitchen in Turin with a drop-in sink, louvered cabinets, light wood cabinets, wood benchtops, white splashback, matchstick tile splashback, stainless steel appliances, painted wood floors, with island, brown floor and brown benchtop.
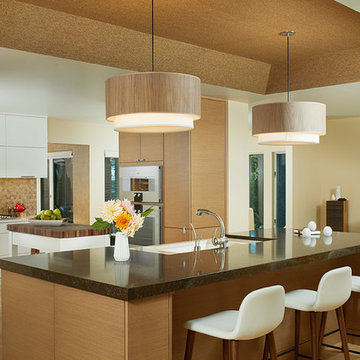
This beautiful, soft contemporary kitchen, bar and dining area are a result of combining rooms - a former closed off, galley-style kitchen and separate formal dining room - to create a comfortable, functional but sophisticated new space, open to views of Lake Michigan. "Purposeful design" with ageing-in-place in mind, the open area provides a lot of base cabinet storage for ease of access, a calm color palette and plenty of style. Photography by Ashley Avila.
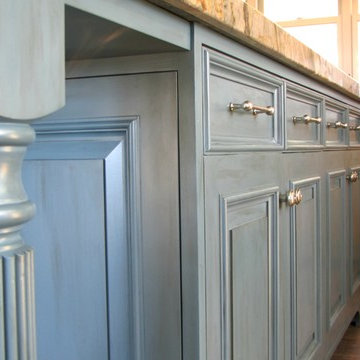
In the Kitchen, we applied a custom decorative finish with Benjamin Moore Alkyd glaze with Zar Flat Clear Coat.
This is an example of a large traditional u-shaped eat-in kitchen in Boston with with island, beaded inset cabinets, light wood cabinets, marble benchtops, painted wood floors, brown floor and brown benchtop.
This is an example of a large traditional u-shaped eat-in kitchen in Boston with with island, beaded inset cabinets, light wood cabinets, marble benchtops, painted wood floors, brown floor and brown benchtop.
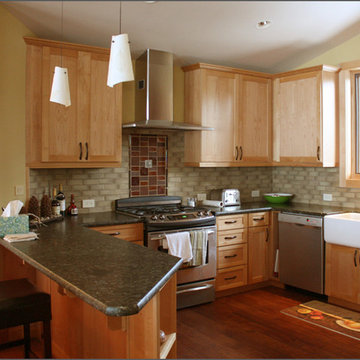
This is an example of a mid-sized arts and crafts u-shaped kitchen in Sacramento with a farmhouse sink, beige splashback, stainless steel appliances, brown floor, shaker cabinets, light wood cabinets, laminate benchtops, no island, medium hardwood floors and brown benchtop.
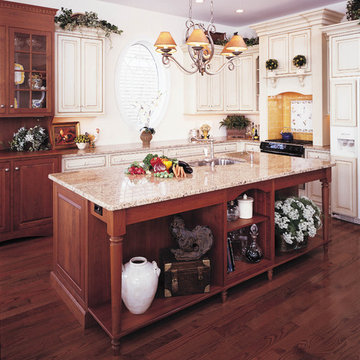
This newly construction Victorian styled Home has an open floor plan and takes advantage of it's spectacular oven view. Hand distressed cabinetry was designed to accommodate an open floor plan.
The large center Island separates the work side of the kitchen but adds visual interest by adding open shelving to the back of the island. The large peninsula bar was added to hide a structural column and divides the great room from the kitchen.
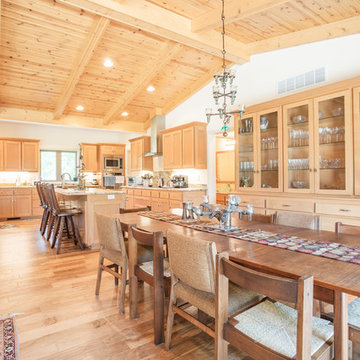
Design ideas for a large transitional u-shaped open plan kitchen in Other with an undermount sink, shaker cabinets, light wood cabinets, granite benchtops, stainless steel appliances, light hardwood floors, with island, beige floor and brown benchtop.
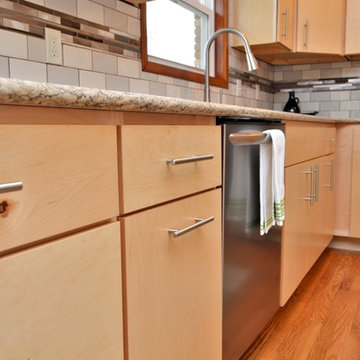
Cabinet Brand: Kountry Wood Product
Wood Species: Maple
Cabinet Finish: Natural
Door Style: Mission Full Overlay
Counter top: Viatera Quartz, Bullnose edge, Sumphony color
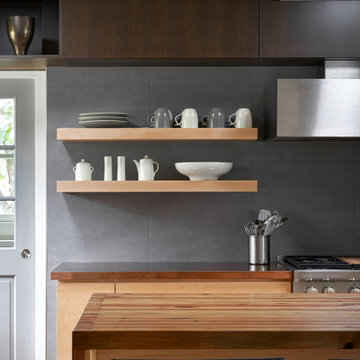
The cleanliness and efficiency of the kitchen uses the most of its space by branching out a variety of six different work spaces.
Mid-sized midcentury u-shaped eat-in kitchen in Atlanta with a farmhouse sink, flat-panel cabinets, light wood cabinets, wood benchtops, grey splashback, stainless steel appliances, medium hardwood floors, a peninsula, brown floor and brown benchtop.
Mid-sized midcentury u-shaped eat-in kitchen in Atlanta with a farmhouse sink, flat-panel cabinets, light wood cabinets, wood benchtops, grey splashback, stainless steel appliances, medium hardwood floors, a peninsula, brown floor and brown benchtop.
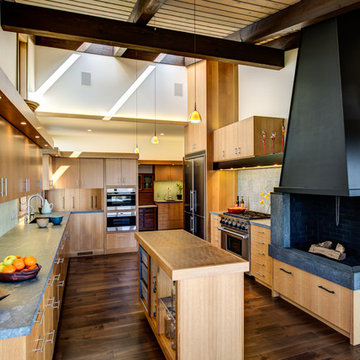
Treve Johnson
Large midcentury u-shaped eat-in kitchen in San Francisco with an undermount sink, flat-panel cabinets, light wood cabinets, soapstone benchtops, grey splashback, porcelain splashback, stainless steel appliances, dark hardwood floors, with island, brown floor and brown benchtop.
Large midcentury u-shaped eat-in kitchen in San Francisco with an undermount sink, flat-panel cabinets, light wood cabinets, soapstone benchtops, grey splashback, porcelain splashback, stainless steel appliances, dark hardwood floors, with island, brown floor and brown benchtop.
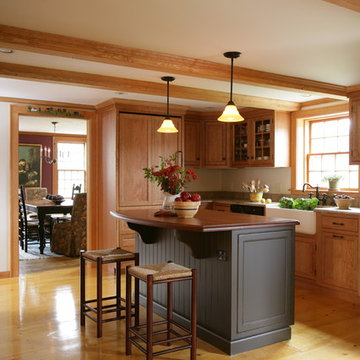
Photo of a mid-sized arts and crafts separate kitchen in Boston with a farmhouse sink, wood benchtops, light wood cabinets, panelled appliances, light hardwood floors, with island, beige floor and brown benchtop.
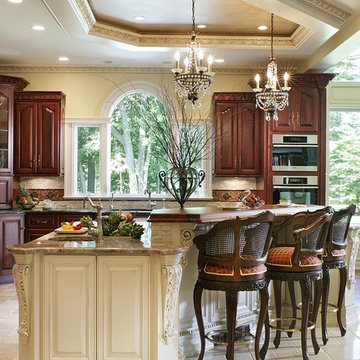
The existing 3000 square foot colonial home was expanded to more than double its original size.
The end result was an open floor plan with high ceilings, perfect for entertaining, bathroom for every bedroom, closet space, mudroom, and unique details ~ all of which were high priorities for the homeowner.
Photos-Peter Rymwid Photography
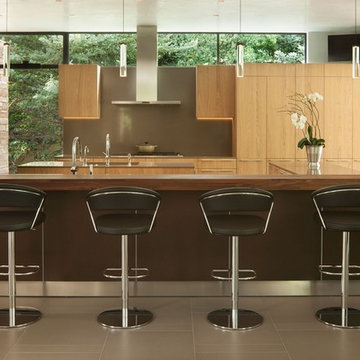
Fork River Residence by architects Rich Pavcek and Charles Cunniffe. Thermally broken steel windows and steel-and-glass pivot door by Dynamic Architectural. Photography by David O. Marlow.
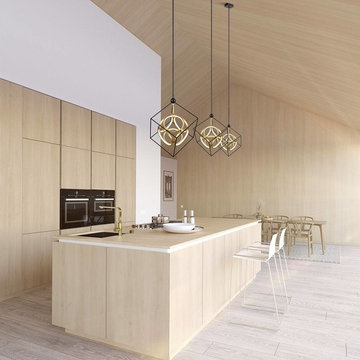
When you have a feature island, chandeliers can act as a great statement piece above it. Kuzco Monza pendants perfectly hover over this elegant kitchen island.
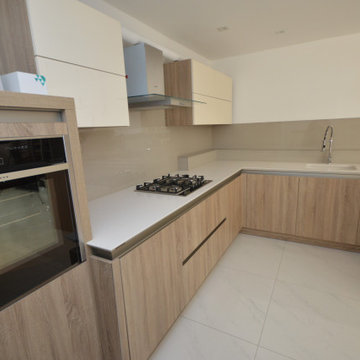
Inspiration for a mid-sized modern u-shaped eat-in kitchen in Cheshire with a drop-in sink, flat-panel cabinets, light wood cabinets, solid surface benchtops, beige splashback, glass sheet splashback, panelled appliances, marble floors, a peninsula, beige floor and brown benchtop.
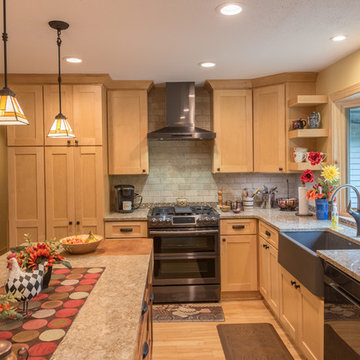
Denise Bauer Photography
Inspiration for a large traditional l-shaped eat-in kitchen in Minneapolis with a farmhouse sink, shaker cabinets, light wood cabinets, granite benchtops, beige splashback, subway tile splashback, stainless steel appliances, light hardwood floors, with island, brown floor and brown benchtop.
Inspiration for a large traditional l-shaped eat-in kitchen in Minneapolis with a farmhouse sink, shaker cabinets, light wood cabinets, granite benchtops, beige splashback, subway tile splashback, stainless steel appliances, light hardwood floors, with island, brown floor and brown benchtop.
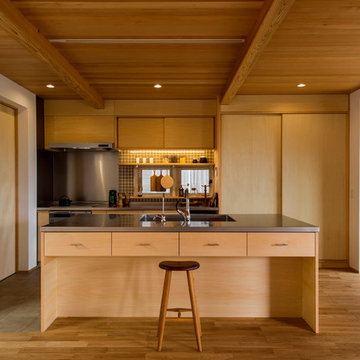
Photo of an asian galley open plan kitchen in Other with an integrated sink, flat-panel cabinets, light wood cabinets, stainless steel benchtops, medium hardwood floors, with island, brown floor and brown benchtop.
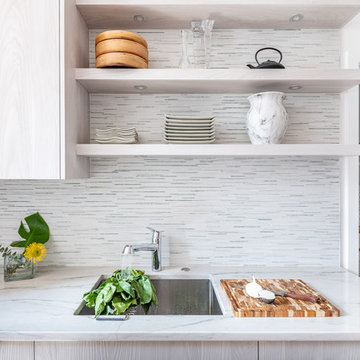
Washington DC Contemporary Neutral Kitchen Design
#SarahTurner4JenniferGilmer
Photography by Keith Miller of Keiana Interiors
http://www.gilmerkitchens.com/
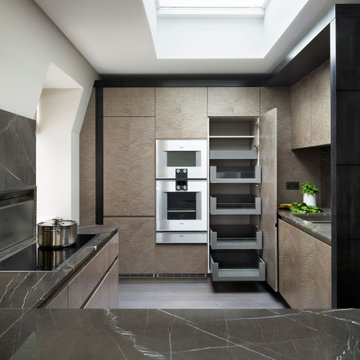
This open plan galley style kitchen was designed and made for a client with a duplex penthouse apartment in a listed Victorian property in Mayfair, London W1. While the space was limited, the specification was to be of the highest order, using fine textured materials and premium appliances. Simon Taylor Furniture was chosen to design and make all the handmade and hand-finished bespoke furniture for the project in order to perfectly fit within the space, which includes a part-vaulted wall and original features including windows on three elevations.
The client was keen for a sophisticated natural neutral look for the kitchen so that it would complement the rest of the living area, which features a lot of natural light, pale walls and dark accents. Simon Taylor Furniture suggested the main cabinetry be finished in Fiddleback Sycamore with a grey stain, which contrasts with black maple for the surrounds, which in turn ties in with the blackened timber floor used in the kitchen.
The kitchen is positioned in the corner of the top floor living area of the apartment, so the first consideration was to produce a peninsula to separate the kitchen and living space, whilst affording views from either side. This is used as a food preparation area on the working side with a 90cm Gaggenau Induction Hob and separate Downdraft Extractor. On the other side it features informal seating beneath the Nero Marquina marble worksurface that was chosen for the project. Next to the seating is a Gaggenau built-under wine conditioning unit to allow easy access to wine bottles when entertaining.
The floor to ceiling tall cabinetry houses a Gaggenau 60cm oven, a combination microwave and a warming drawer, all centrally banked above each other. Within the cabinetry, smart storage was featured including a Blum ‘space tower’ in Orion Grey with glass fronts to match the monochrome scheme. The fridge freezer, also by Gaggenau is positioned along this run on the other side. To the right of the tall cabinetry is the sink run, housing the Kohler sink and Quooker Flex 3-in-1 Boiling Water Tap, the Gaggenau dishwasher and concealed bin cabinets, thus allowing all the wet tasks to be located in one space.
Kitchen with Light Wood Cabinets and Brown Benchtop Design Ideas
3