Kitchen with Light Wood Cabinets and Brown Benchtop Design Ideas
Refine by:
Budget
Sort by:Popular Today
81 - 100 of 1,230 photos
Item 1 of 3
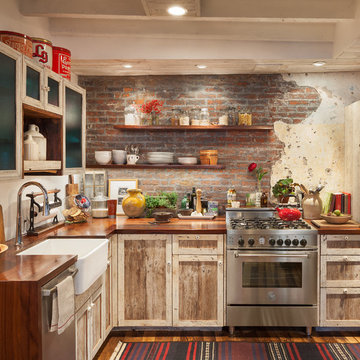
Sam Oberter
This is an example of a small country l-shaped eat-in kitchen in Philadelphia with a farmhouse sink, shaker cabinets, light wood cabinets, wood benchtops, red splashback, brick splashback, stainless steel appliances, medium hardwood floors, no island, brown floor and brown benchtop.
This is an example of a small country l-shaped eat-in kitchen in Philadelphia with a farmhouse sink, shaker cabinets, light wood cabinets, wood benchtops, red splashback, brick splashback, stainless steel appliances, medium hardwood floors, no island, brown floor and brown benchtop.
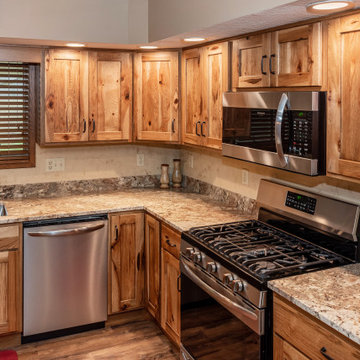
Photo of a mid-sized country l-shaped eat-in kitchen in St Louis with an undermount sink, recessed-panel cabinets, light wood cabinets, granite benchtops, beige splashback, marble splashback, stainless steel appliances, vinyl floors, with island, brown floor and brown benchtop.
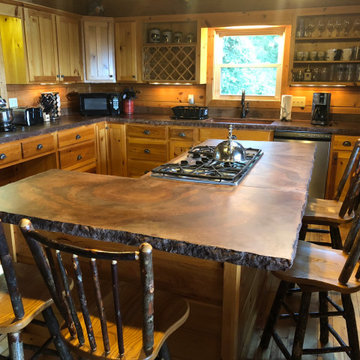
Inspiration for a mid-sized country l-shaped eat-in kitchen in Other with a farmhouse sink, concrete benchtops, yellow splashback, timber splashback, stainless steel appliances, with island, brown benchtop, shaker cabinets, light wood cabinets and light hardwood floors.
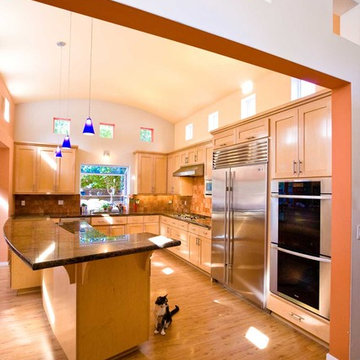
Design ideas for a large traditional l-shaped kitchen in San Francisco with shaker cabinets, stainless steel appliances, an undermount sink, light wood cabinets, granite benchtops, brown splashback, stone tile splashback, medium hardwood floors, with island, brown floor and brown benchtop.
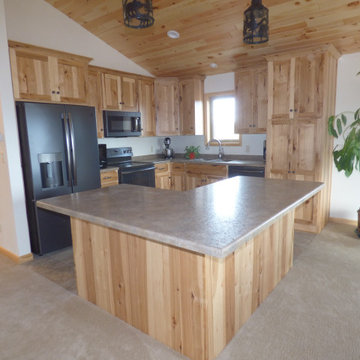
Open concept Kitchen, Dining, and Living spaces with rustic log feel
This is an example of a mid-sized country l-shaped open plan kitchen in Other with a drop-in sink, flat-panel cabinets, light wood cabinets, laminate benchtops, black appliances, ceramic floors, with island, beige floor, brown benchtop and wood.
This is an example of a mid-sized country l-shaped open plan kitchen in Other with a drop-in sink, flat-panel cabinets, light wood cabinets, laminate benchtops, black appliances, ceramic floors, with island, beige floor, brown benchtop and wood.
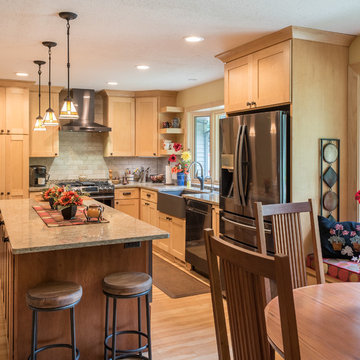
Denise Bauer Photography
Inspiration for a large traditional l-shaped eat-in kitchen in Minneapolis with a farmhouse sink, shaker cabinets, light wood cabinets, granite benchtops, beige splashback, subway tile splashback, stainless steel appliances, light hardwood floors, with island, brown floor and brown benchtop.
Inspiration for a large traditional l-shaped eat-in kitchen in Minneapolis with a farmhouse sink, shaker cabinets, light wood cabinets, granite benchtops, beige splashback, subway tile splashback, stainless steel appliances, light hardwood floors, with island, brown floor and brown benchtop.
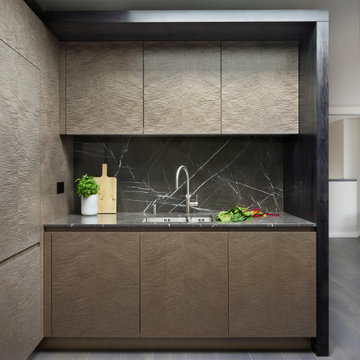
This open plan galley style kitchen was designed and made for a client with a duplex penthouse apartment in a listed Victorian property in Mayfair, London W1. While the space was limited, the specification was to be of the highest order, using fine textured materials and premium appliances. Simon Taylor Furniture was chosen to design and make all the handmade and hand-finished bespoke furniture for the project in order to perfectly fit within the space, which includes a part-vaulted wall and original features including windows on three elevations.
The client was keen for a sophisticated natural neutral look for the kitchen so that it would complement the rest of the living area, which features a lot of natural light, pale walls and dark accents. Simon Taylor Furniture suggested the main cabinetry be finished in Fiddleback Sycamore with a grey stain, which contrasts with black maple for the surrounds, which in turn ties in with the blackened timber floor used in the kitchen.
The kitchen is positioned in the corner of the top floor living area of the apartment, so the first consideration was to produce a peninsula to separate the kitchen and living space, whilst affording views from either side. This is used as a food preparation area on the working side with a 90cm Gaggenau Induction Hob and separate Downdraft Extractor. On the other side it features informal seating beneath the Nero Marquina marble worksurface that was chosen for the project. Next to the seating is a Gaggenau built-under wine conditioning unit to allow easy access to wine bottles when entertaining.
The floor to ceiling tall cabinetry houses a Gaggenau 60cm oven, a combination microwave and a warming drawer, all centrally banked above each other. Within the cabinetry, smart storage was featured including a Blum ‘space tower’ in Orion Grey with glass fronts to match the monochrome scheme. The fridge freezer, also by Gaggenau is positioned along this run on the other side. To the right of the tall cabinetry is the sink run, housing the Kohler sink and Quooker Flex 3-in-1 Boiling Water Tap, the Gaggenau dishwasher and concealed bin cabinets, thus allowing all the wet tasks to be located in one space.
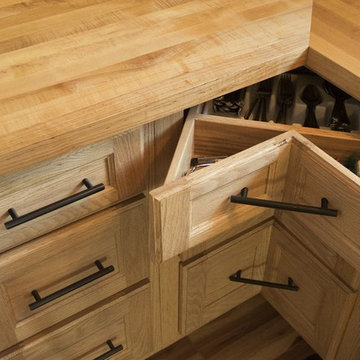
Photo credit: Mariana Lafrance
Inspiration for a large transitional l-shaped eat-in kitchen in Other with a double-bowl sink, flat-panel cabinets, light wood cabinets, wood benchtops, stainless steel appliances, laminate floors, no island, beige floor and brown benchtop.
Inspiration for a large transitional l-shaped eat-in kitchen in Other with a double-bowl sink, flat-panel cabinets, light wood cabinets, wood benchtops, stainless steel appliances, laminate floors, no island, beige floor and brown benchtop.
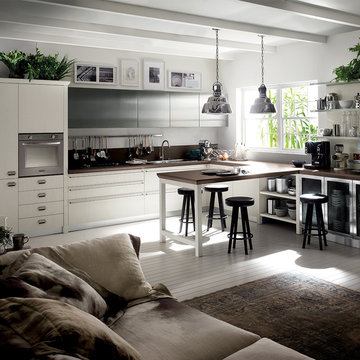
Il design esprime tutto il carattere di questa composizione ad angolo (con ante in Rovere laccato tempera Tortora) attraverso le lavorazioni, i trattamenti e i materiali.
This corner composition (with Dove Grey tempera lacquered Oak doors) expresses all its character through designer finishes, treatments and materials.
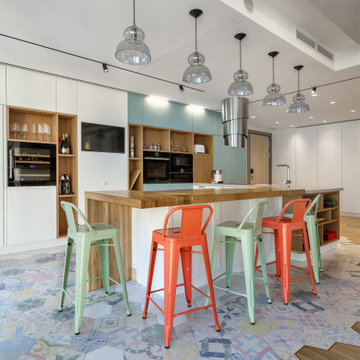
Large contemporary l-shaped kitchen in Other with flat-panel cabinets, light wood cabinets, wood benchtops, with island, brown benchtop, multi-coloured floor and recessed.
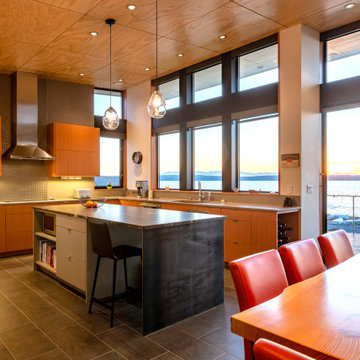
Mid-sized modern u-shaped eat-in kitchen in Seattle with an undermount sink, flat-panel cabinets, light wood cabinets, granite benchtops, grey splashback, glass tile splashback, stainless steel appliances, porcelain floors, with island, grey floor and brown benchtop.
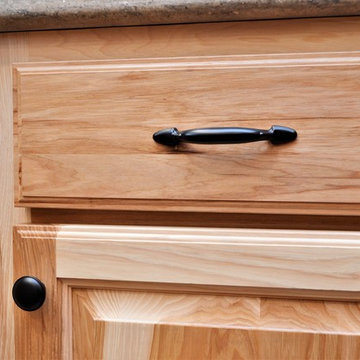
Cabinet Brand: Haas Signature Collection
Wood Species: Rustic Hickory
Cabinet Finish: Natural
Door Style: Federal Square
Counter tops: Corian Solid Surface, 1/2" Top & Bottom Radius edge, 4" Coved back splash, Riverbed color
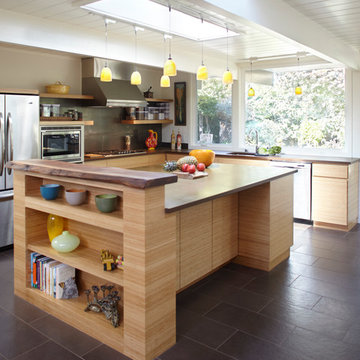
Mid-sized midcentury l-shaped kitchen in San Francisco with flat-panel cabinets, light wood cabinets, grey splashback, stainless steel appliances, an undermount sink, wood benchtops, stone slab splashback, porcelain floors, with island, black floor and brown benchtop.
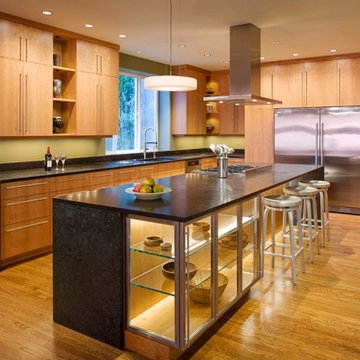
The central island with circulation around it allows the kitchen to flow much better with the living space.
Mid-sized contemporary u-shaped eat-in kitchen in Seattle with flat-panel cabinets, light wood cabinets, granite benchtops, brown splashback, stone slab splashback, stainless steel appliances, medium hardwood floors, with island, brown floor and brown benchtop.
Mid-sized contemporary u-shaped eat-in kitchen in Seattle with flat-panel cabinets, light wood cabinets, granite benchtops, brown splashback, stone slab splashback, stainless steel appliances, medium hardwood floors, with island, brown floor and brown benchtop.
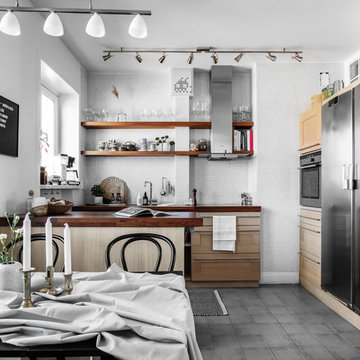
Förmedlas via Nestor fastighetsmäkleri samt foto av Philip McCann
This is an example of a mid-sized scandinavian l-shaped eat-in kitchen in Stockholm with light wood cabinets, grey splashback, mosaic tile splashback, a peninsula, grey floor, shaker cabinets, wood benchtops, stainless steel appliances and brown benchtop.
This is an example of a mid-sized scandinavian l-shaped eat-in kitchen in Stockholm with light wood cabinets, grey splashback, mosaic tile splashback, a peninsula, grey floor, shaker cabinets, wood benchtops, stainless steel appliances and brown benchtop.
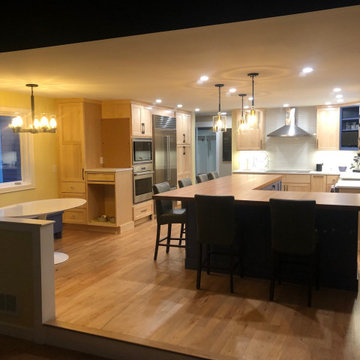
Large contemporary l-shaped eat-in kitchen in Boston with a farmhouse sink, shaker cabinets, light wood cabinets, wood benchtops, white splashback, subway tile splashback, stainless steel appliances, light hardwood floors, with island, beige floor and brown benchtop.
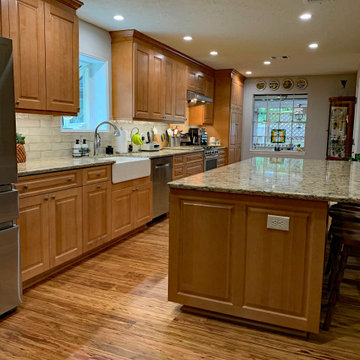
Midtown Cabinetry designed a space in Pasadena that created an open concept. To accomplish this Midtown Cabinetry worked with John Hinson with J. Shelly Services to remove the wall between the kitchen and dinning room as well as the long wall between the kitchen and dinning room and a window where the range is currently. Now the homeowner can enjoy the large family holidays where everyone can be apart of the action now matter where it takes place in this large open room.
Bridgewood Cabinetry was used in the kitchen.
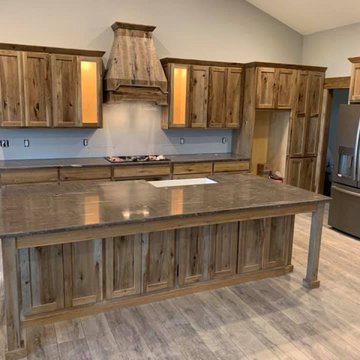
This is a beautiful modern farmhouse concept with Light stained natural cabinets. The countertops are an AMAZING Cygnus Granite from Brazil. This kitchen is the perfect blend of Western Farmhouse and Modern-Chic.
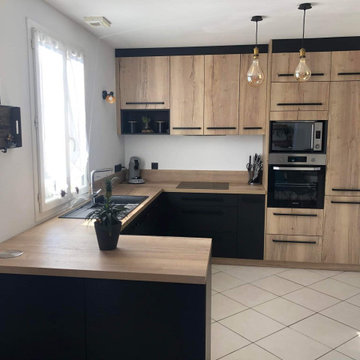
Large industrial u-shaped open plan kitchen in Nantes with light wood cabinets, laminate benchtops, black appliances, no island and brown benchtop.
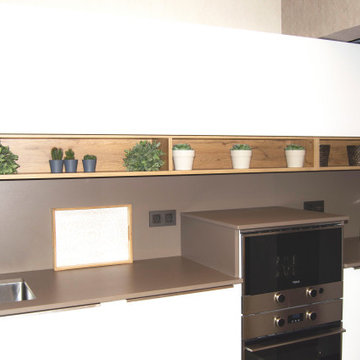
Large contemporary l-shaped open plan kitchen in Bilbao with an undermount sink, flat-panel cabinets, light wood cabinets, quartz benchtops, brown splashback, engineered quartz splashback, medium hardwood floors, with island, brown benchtop and exposed beam.
Kitchen with Light Wood Cabinets and Brown Benchtop Design Ideas
5