Kitchen with Light Wood Cabinets and Brown Floor Design Ideas
Refine by:
Budget
Sort by:Popular Today
81 - 100 of 10,710 photos
Item 1 of 3
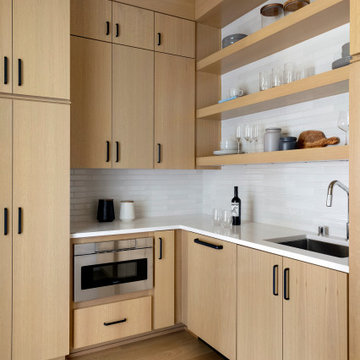
The walk-in prep kitchen and pantry is an organizational dream that displays easy-access open shelving for your glassware & dishes, while the cabinetry provides hidden shelving for your additional storage needs.
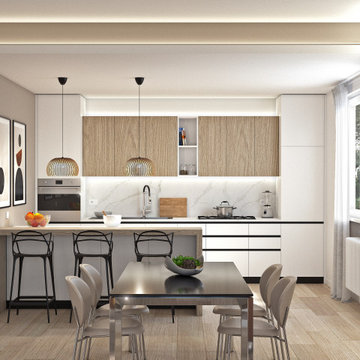
Soggiorno open space con cucina.
Penisola divisoria con sgabelli.
Elementi in laminato rovere nordico e basi in laminato laccato bianco lucido.
Divano ad angolo e parete giorno su misura.
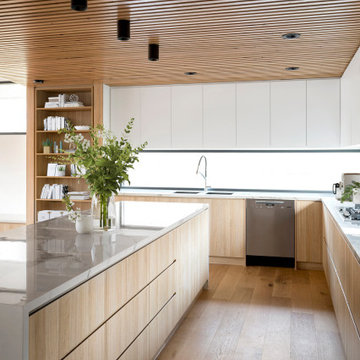
we created a practical, L-shaped kitchen layout with an island bench integrated into the “golden triangle” that reduces steps between sink, stovetop and refrigerator for efficient use of space and ergonomics.
Instead of a splashback, windows are slotted in between the kitchen benchtop and overhead cupboards to allow natural light to enter the generous kitchen space. Overhead cupboards have been stretched to ceiling height to maximise storage space.
Timber screening was installed on the kitchen ceiling and wrapped down to form a bookshelf in the living area, then linked to the timber flooring. This creates a continuous flow and draws attention from the living area to establish an ambience of natural warmth, creating a minimalist and elegant kitchen.
The island benchtop is covered with extra large format porcelain tiles in a 'Calacatta' profile which are have the look of marble but are scratch and stain resistant. The 'crisp white' finish applied on the overhead cupboards blends well into the 'natural oak' look over the lower cupboards to balance the neutral timber floor colour.
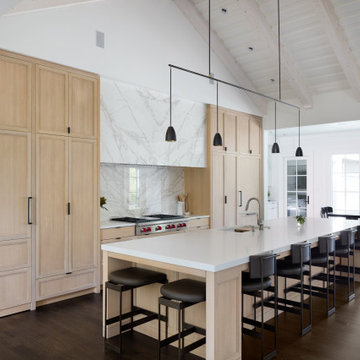
Photo of an expansive transitional galley open plan kitchen in Kansas City with an undermount sink, shaker cabinets, light wood cabinets, solid surface benchtops, grey splashback, panelled appliances, with island, brown floor and white benchtop.
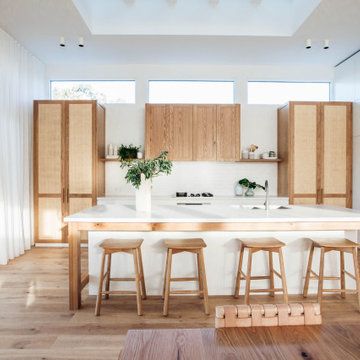
Beach style galley eat-in kitchen in Central Coast with an undermount sink, shaker cabinets, light wood cabinets, white splashback, medium hardwood floors, with island, brown floor and white benchtop.
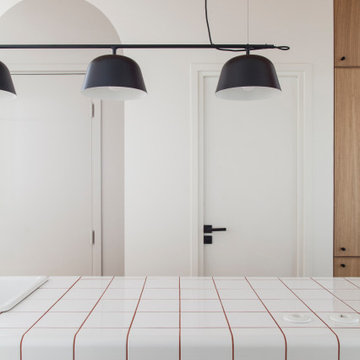
conception agence Épicène
photos Bertrand Fompeyrine
Photo of a mid-sized scandinavian single-wall open plan kitchen in Paris with an integrated sink, beaded inset cabinets, light wood cabinets, tile benchtops, grey splashback, panelled appliances, terra-cotta floors, with island, brown floor and white benchtop.
Photo of a mid-sized scandinavian single-wall open plan kitchen in Paris with an integrated sink, beaded inset cabinets, light wood cabinets, tile benchtops, grey splashback, panelled appliances, terra-cotta floors, with island, brown floor and white benchtop.
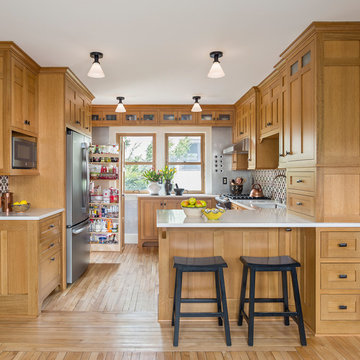
Storage is tucked into every part of this kitchen from the space above the windows for taller family members to the tea pull-out under the seating area.
Photography by Andrea Rugg Photography
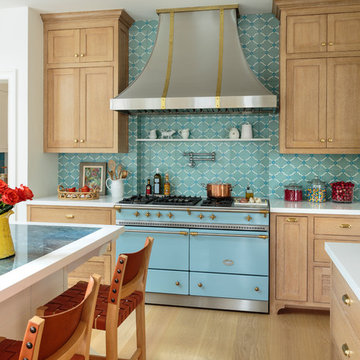
Mark Lohman
This is an example of an expansive beach style u-shaped eat-in kitchen in Los Angeles with a farmhouse sink, shaker cabinets, light wood cabinets, marble benchtops, blue splashback, cement tile splashback, stainless steel appliances, light hardwood floors, with island, blue benchtop and brown floor.
This is an example of an expansive beach style u-shaped eat-in kitchen in Los Angeles with a farmhouse sink, shaker cabinets, light wood cabinets, marble benchtops, blue splashback, cement tile splashback, stainless steel appliances, light hardwood floors, with island, blue benchtop and brown floor.
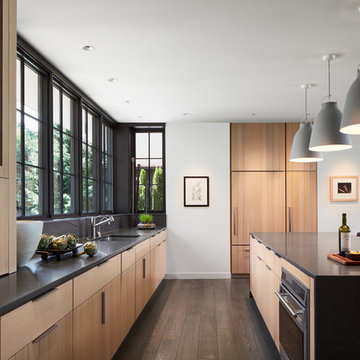
Steve Hall @Hall+Merrick Photography
An open Great Room for this family's casual lakefront lifestyle.
Inspiration for a transitional galley kitchen in Chicago with a single-bowl sink, light wood cabinets, dark hardwood floors, with island and brown floor.
Inspiration for a transitional galley kitchen in Chicago with a single-bowl sink, light wood cabinets, dark hardwood floors, with island and brown floor.
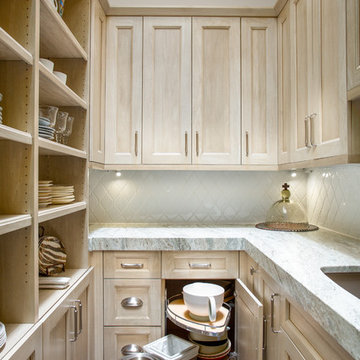
The builder we partnered with for this beauty original wanted to use his cabinet person (who builds and finishes on site) but the clients advocated for manufactured cabinets - and we agree with them! These homeowners were just wonderful to work with and wanted materials that were a little more "out of the box" than the standard "white kitchen" you see popping up everywhere today - and their dog, who came along to every meeting, agreed to something with longevity, and a good warranty!
The cabinets are from WW Woods, their Eclipse (Frameless, Full Access) line in the Aspen door style
- a shaker with a little detail. The perimeter kitchen and scullery cabinets are a Poplar wood with their Seagull stain finish, and the kitchen island is a Maple wood with their Soft White paint finish. The space itself was a little small, and they loved the cabinetry material, so we even paneled their built in refrigeration units to make the kitchen feel a little bigger. And the open shelving in the scullery acts as the perfect go-to pantry, without having to go through a ton of doors - it's just behind the hood wall!
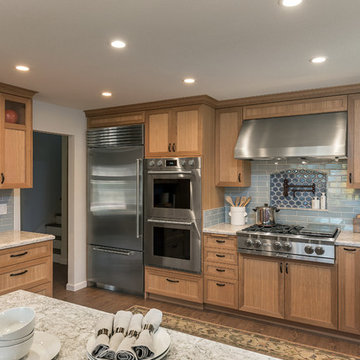
Scott DuBose Photography /
/
Designed by Corina Ramirez: https://www.casesanjose.com/bio/corina-martinez/
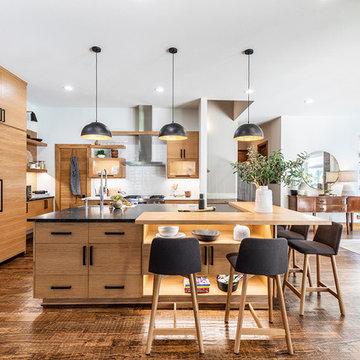
Inspiration for a scandinavian eat-in kitchen in Dallas with light wood cabinets, white splashback, dark hardwood floors, with island, black benchtop, flat-panel cabinets, panelled appliances and brown floor.
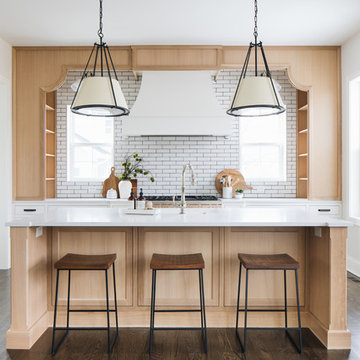
This is an example of a transitional galley kitchen in Chicago with shaker cabinets, light wood cabinets, white splashback, subway tile splashback, dark hardwood floors, with island, brown floor and white benchtop.
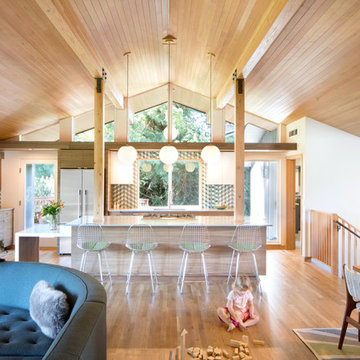
Winner of the 2018 Tour of Homes Best Remodel, this whole house re-design of a 1963 Bennet & Johnson mid-century raised ranch home is a beautiful example of the magic we can weave through the application of more sustainable modern design principles to existing spaces.
We worked closely with our client on extensive updates to create a modernized MCM gem.
Extensive alterations include:
- a completely redesigned floor plan to promote a more intuitive flow throughout
- vaulted the ceilings over the great room to create an amazing entrance and feeling of inspired openness
- redesigned entry and driveway to be more inviting and welcoming as well as to experientially set the mid-century modern stage
- the removal of a visually disruptive load bearing central wall and chimney system that formerly partitioned the homes’ entry, dining, kitchen and living rooms from each other
- added clerestory windows above the new kitchen to accentuate the new vaulted ceiling line and create a greater visual continuation of indoor to outdoor space
- drastically increased the access to natural light by increasing window sizes and opening up the floor plan
- placed natural wood elements throughout to provide a calming palette and cohesive Pacific Northwest feel
- incorporated Universal Design principles to make the home Aging In Place ready with wide hallways and accessible spaces, including single-floor living if needed
- moved and completely redesigned the stairway to work for the home’s occupants and be a part of the cohesive design aesthetic
- mixed custom tile layouts with more traditional tiling to create fun and playful visual experiences
- custom designed and sourced MCM specific elements such as the entry screen, cabinetry and lighting
- development of the downstairs for potential future use by an assisted living caretaker
- energy efficiency upgrades seamlessly woven in with much improved insulation, ductless mini splits and solar gain
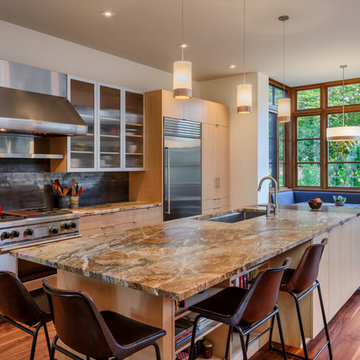
Maple cabinets and marble counters in the kitchen, with porcelain tile backsplash. Custom seating in breakfast nook overlooking back yard.
Inspiration for a large contemporary eat-in kitchen in Seattle with an undermount sink, flat-panel cabinets, light wood cabinets, metallic splashback, stainless steel appliances, medium hardwood floors, with island, multi-coloured benchtop, marble benchtops, metal splashback and brown floor.
Inspiration for a large contemporary eat-in kitchen in Seattle with an undermount sink, flat-panel cabinets, light wood cabinets, metallic splashback, stainless steel appliances, medium hardwood floors, with island, multi-coloured benchtop, marble benchtops, metal splashback and brown floor.
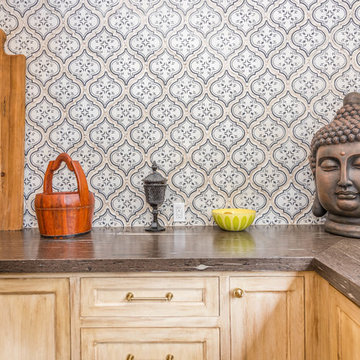
Design ideas for a large tropical l-shaped separate kitchen in Orange County with an undermount sink, recessed-panel cabinets, light wood cabinets, marble benchtops, metallic splashback, mirror splashback, panelled appliances, light hardwood floors, with island, brown floor and grey benchtop.
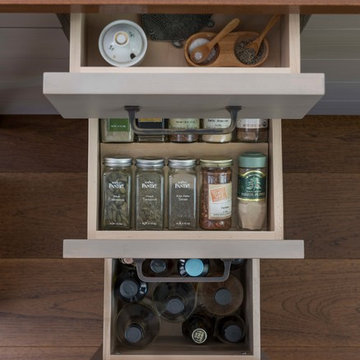
Nat Rea
Inspiration for a mid-sized country l-shaped kitchen pantry in Boston with an undermount sink, flat-panel cabinets, light wood cabinets, wood benchtops, brown splashback, stone tile splashback, stainless steel appliances, medium hardwood floors, with island and brown floor.
Inspiration for a mid-sized country l-shaped kitchen pantry in Boston with an undermount sink, flat-panel cabinets, light wood cabinets, wood benchtops, brown splashback, stone tile splashback, stainless steel appliances, medium hardwood floors, with island and brown floor.
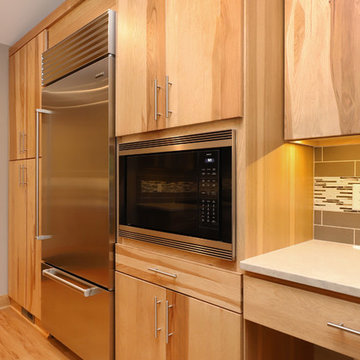
Empty nesters decided to remodel their home instead of moving. We were happy to work with them to complete a whole house remodel, which included renovating the entire exterior, energy upgrades throughout, a new kitchen, updated fireplace, living room, dining room, and main staircase.
The heart of the home is the beautiful new kitchen featuring natural hickory cabinets with a modern flat front door that allows the texture and grain of the wood to shine. Special features include floating shelves flanking the kitchen sink, window trim that matches the cabinets, wrought iron balusters, and lighting with an industrial edge.
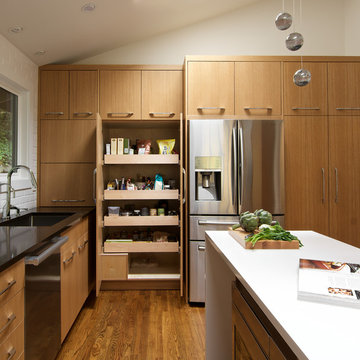
Small modern l-shaped separate kitchen in Seattle with a single-bowl sink, flat-panel cabinets, light wood cabinets, quartz benchtops, white splashback, ceramic splashback, stainless steel appliances, light hardwood floors, with island and brown floor.
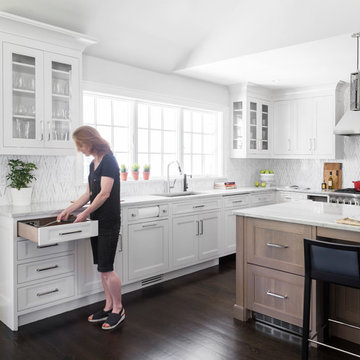
A 1920s colonial in a shorefront community in Westchester County had an expansive renovation with new kitchen by Studio Dearborn. Countertops White Macauba; interior design Lorraine Levinson. Photography, Timothy Lenz.
Kitchen with Light Wood Cabinets and Brown Floor Design Ideas
5