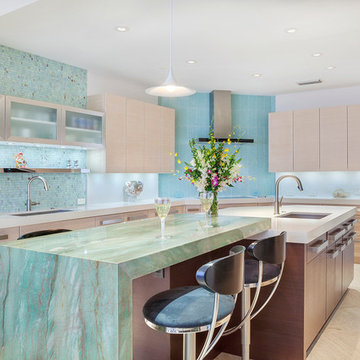Kitchen with Light Wood Cabinets and Brown Floor Design Ideas
Refine by:
Budget
Sort by:Popular Today
141 - 160 of 10,710 photos
Item 1 of 3

Mid-sized eclectic l-shaped eat-in kitchen in Saint Petersburg with an undermount sink, light wood cabinets, quartz benchtops, grey splashback, engineered quartz splashback, black appliances, laminate floors, with island, brown floor, grey benchtop and recessed-panel cabinets.
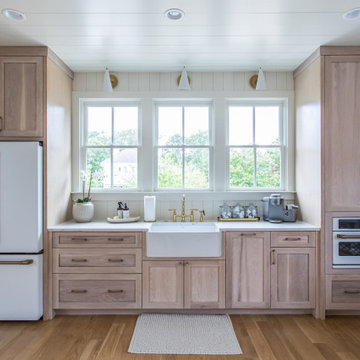
Design ideas for a transitional single-wall kitchen in Atlanta with a farmhouse sink, shaker cabinets, light wood cabinets, timber splashback, white appliances, light hardwood floors, brown floor, white benchtop and timber.
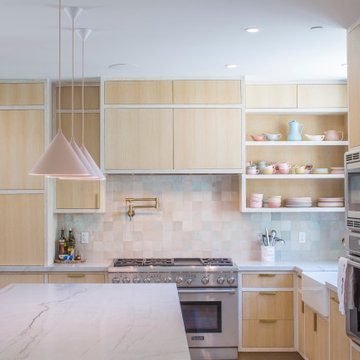
Design ideas for a mid-sized contemporary l-shaped open plan kitchen in Los Angeles with a farmhouse sink, recessed-panel cabinets, light wood cabinets, marble benchtops, pink splashback, ceramic splashback, stainless steel appliances, light hardwood floors, with island, brown floor and white benchtop.
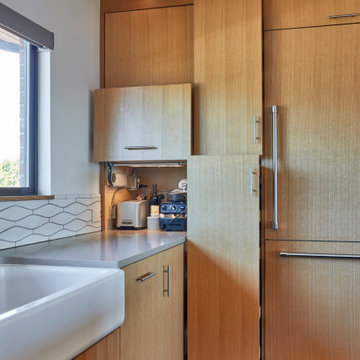
Custom cabinets showing pull-out pantry and appliance garage which is lit from within.
Inspiration for a large midcentury l-shaped eat-in kitchen in Other with a farmhouse sink, flat-panel cabinets, light wood cabinets, quartz benchtops, beige splashback, ceramic splashback, panelled appliances, porcelain floors, with island, brown floor and beige benchtop.
Inspiration for a large midcentury l-shaped eat-in kitchen in Other with a farmhouse sink, flat-panel cabinets, light wood cabinets, quartz benchtops, beige splashback, ceramic splashback, panelled appliances, porcelain floors, with island, brown floor and beige benchtop.
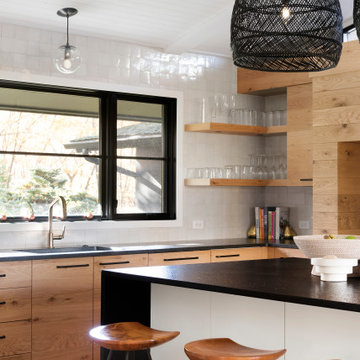
Mid-Century style layers artfully with California Coastal Bohemian flair in this whole house remodel.
Design ideas for a large contemporary u-shaped kitchen in Minneapolis with flat-panel cabinets, light wood cabinets, granite benchtops, white splashback, with island, an undermount sink, medium hardwood floors, brown floor and black benchtop.
Design ideas for a large contemporary u-shaped kitchen in Minneapolis with flat-panel cabinets, light wood cabinets, granite benchtops, white splashback, with island, an undermount sink, medium hardwood floors, brown floor and black benchtop.
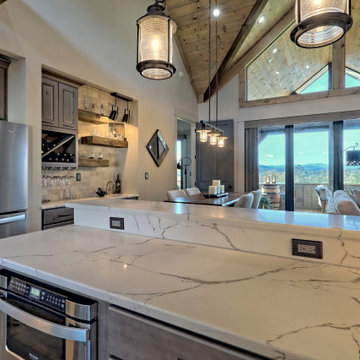
Beautiful cozy cabin in Blue Ridge Georgia.
Cabinetry: Rustic Maple wood with Silas stain and a nickle glaze, Full overlay raised panel doors with slab drawer fronts. Countertops are quartz. Beautiful ceiling details!!
Wine bar features lovely floating shelves and a great wine bottle storage area.
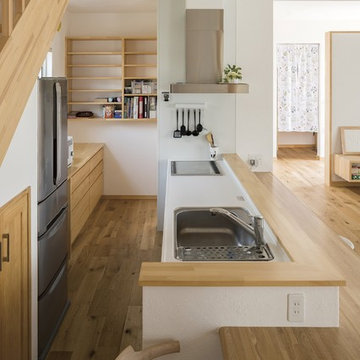
This is an example of a scandinavian open plan kitchen in Other with a single-bowl sink, beaded inset cabinets, light wood cabinets, solid surface benchtops, white appliances, medium hardwood floors, no island, brown floor and white benchtop.
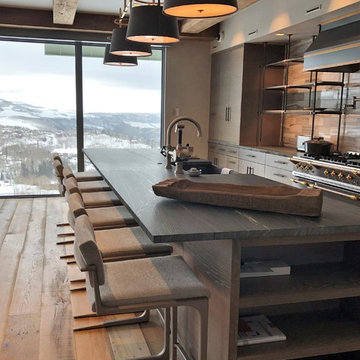
Photo of a large contemporary u-shaped eat-in kitchen in Denver with a farmhouse sink, flat-panel cabinets, light wood cabinets, quartzite benchtops, beige splashback, porcelain splashback, stainless steel appliances, medium hardwood floors, with island, brown floor and black benchtop.
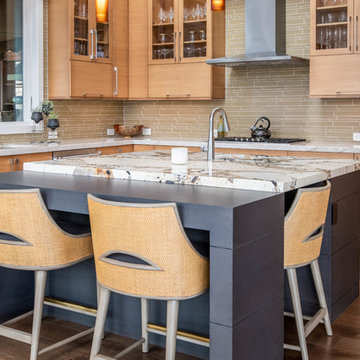
Inspiration for a large midcentury u-shaped open plan kitchen in Other with an undermount sink, flat-panel cabinets, light wood cabinets, stainless steel appliances, dark hardwood floors, with island, brown floor and beige benchtop.
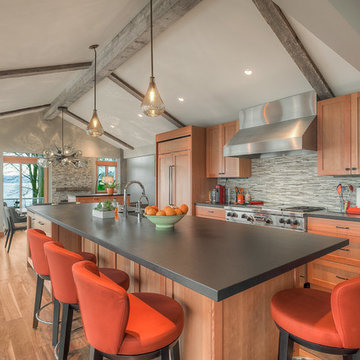
H2D transformed this Mercer Island home into a light filled place to enjoy family, friends and the outdoors. The waterfront home had sweeping views of the lake which were obstructed with the original chopped up floor plan. The goal for the renovation was to open up the main floor to create a great room feel between the sitting room, kitchen, dining and living spaces. A new kitchen was designed for the space with warm toned VG fir shaker style cabinets, reclaimed beamed ceiling, expansive island, and large accordion doors out to the deck. The kitchen and dining room are oriented to take advantage of the waterfront views. Other newly remodeled spaces on the main floor include: entry, mudroom, laundry, pantry, and powder. The remodel of the second floor consisted of combining the existing rooms to create a dedicated master suite with bedroom, large spa-like bathroom, and walk in closet.
Photo: Image Arts Photography
Design: H2D Architecture + Design
www.h2darchitects.com
Construction: Thomas Jacobson Construction
Interior Design: Gary Henderson Interiors
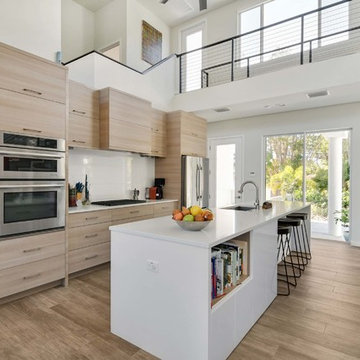
Design ideas for a contemporary galley kitchen in Tampa with an undermount sink, flat-panel cabinets, light wood cabinets, white splashback, stainless steel appliances, medium hardwood floors, with island, brown floor and white benchtop.
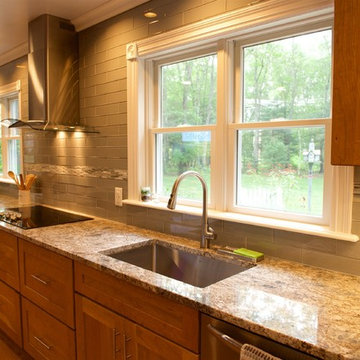
Countertops: Blue Flower 3cm polished granite with a pencil edge
Items supplied by Quality Tile:
Backsplash: AKDO Dove Grey 3" x 12" & 3" x 6" clear glass tile
Backsplash Accent: Lunada Bay Tile Agate 1/2" x 4" Brick, Bari, Silk tile
Sink: Nantucket Sinks USA SR3018-16 gauge sink, strainer basket, and grid
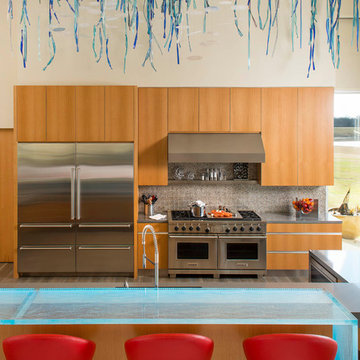
Danny Piassick
Expansive midcentury u-shaped open plan kitchen in Dallas with an undermount sink, flat-panel cabinets, light wood cabinets, quartzite benchtops, grey splashback, glass tile splashback, stainless steel appliances, porcelain floors, no island and brown floor.
Expansive midcentury u-shaped open plan kitchen in Dallas with an undermount sink, flat-panel cabinets, light wood cabinets, quartzite benchtops, grey splashback, glass tile splashback, stainless steel appliances, porcelain floors, no island and brown floor.
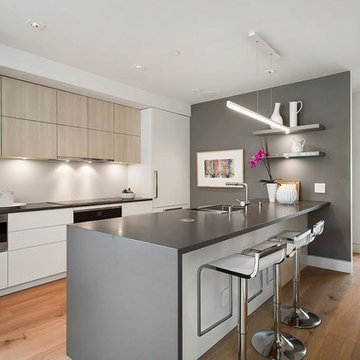
Photo of a large modern galley kitchen in San Francisco with an undermount sink, flat-panel cabinets, light wood cabinets, stainless steel appliances, medium hardwood floors, a peninsula, brown floor, solid surface benchtops, white splashback and glass sheet splashback.
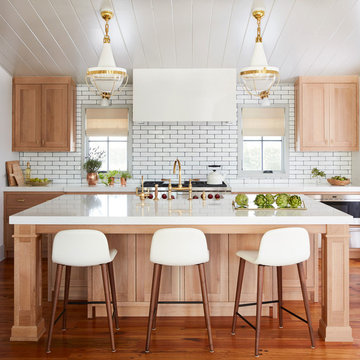
Design ideas for a mid-sized transitional galley kitchen in Jacksonville with a double-bowl sink, light wood cabinets, soapstone benchtops, white splashback, subway tile splashback, stainless steel appliances, with island, brown floor, shaker cabinets and medium hardwood floors.
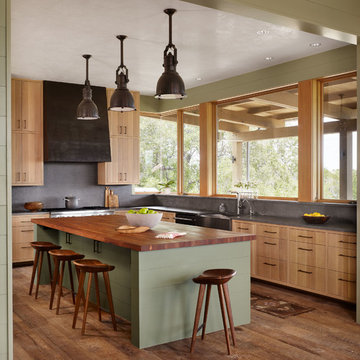
Casey Dunn
Photo of a country l-shaped separate kitchen in Austin with a farmhouse sink, flat-panel cabinets, light wood cabinets, grey splashback, stone slab splashback, stainless steel appliances, medium hardwood floors, with island and brown floor.
Photo of a country l-shaped separate kitchen in Austin with a farmhouse sink, flat-panel cabinets, light wood cabinets, grey splashback, stone slab splashback, stainless steel appliances, medium hardwood floors, with island and brown floor.
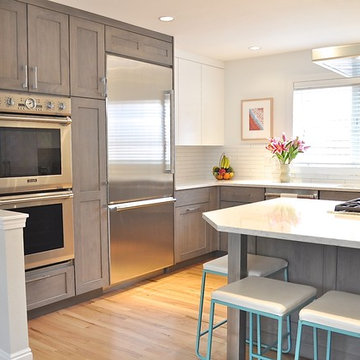
Mid-sized contemporary u-shaped separate kitchen in Denver with shaker cabinets, light wood cabinets, a peninsula, an undermount sink, marble benchtops, white splashback, subway tile splashback, stainless steel appliances, light hardwood floors and brown floor.
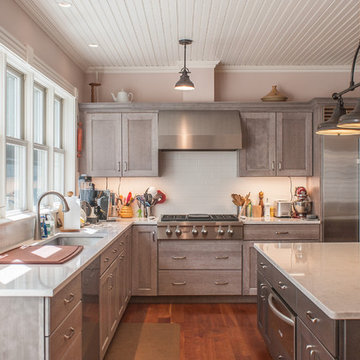
Kevin Sprague
Design ideas for a large traditional l-shaped kitchen in Boston with an undermount sink, quartzite benchtops, white splashback, stainless steel appliances, medium hardwood floors, with island, shaker cabinets, light wood cabinets, subway tile splashback and brown floor.
Design ideas for a large traditional l-shaped kitchen in Boston with an undermount sink, quartzite benchtops, white splashback, stainless steel appliances, medium hardwood floors, with island, shaker cabinets, light wood cabinets, subway tile splashback and brown floor.
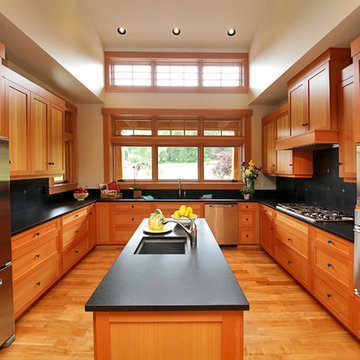
Photo of a mid-sized arts and crafts u-shaped separate kitchen in Seattle with an undermount sink, shaker cabinets, light wood cabinets, quartz benchtops, black splashback, stone slab splashback, stainless steel appliances, light hardwood floors, with island, brown floor and black benchtop.
Kitchen with Light Wood Cabinets and Brown Floor Design Ideas
8
