Kitchen with Light Wood Cabinets and Cement Tile Splashback Design Ideas
Refine by:
Budget
Sort by:Popular Today
161 - 180 of 838 photos
Item 1 of 3
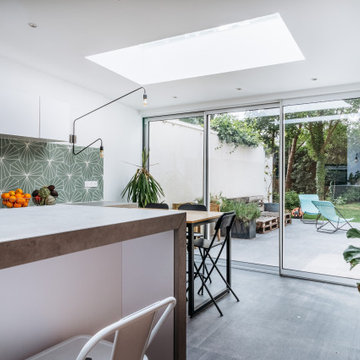
Design ideas for a mid-sized scandinavian u-shaped open plan kitchen in Lille with an undermount sink, beaded inset cabinets, light wood cabinets, tile benchtops, green splashback, cement tile splashback, black appliances, ceramic floors, with island, grey floor and grey benchtop.
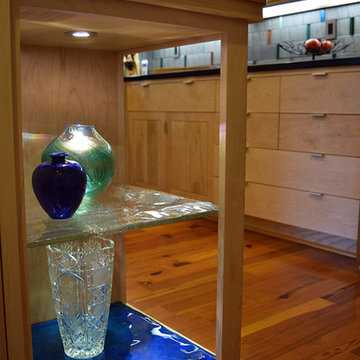
An open corner featuring handmade glass shelves...crystal and cobalt blue... give a fine furniture detail to a white oak kitchen island.
Inspiration for a large contemporary l-shaped eat-in kitchen in San Francisco with a drop-in sink, flat-panel cabinets, light wood cabinets, stainless steel appliances, medium hardwood floors, with island, granite benchtops, grey splashback and cement tile splashback.
Inspiration for a large contemporary l-shaped eat-in kitchen in San Francisco with a drop-in sink, flat-panel cabinets, light wood cabinets, stainless steel appliances, medium hardwood floors, with island, granite benchtops, grey splashback and cement tile splashback.
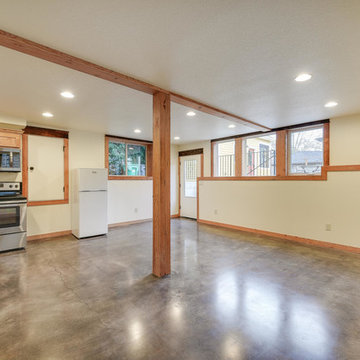
ADU (converted garage)
This is an example of a small traditional l-shaped open plan kitchen in Portland with a drop-in sink, recessed-panel cabinets, light wood cabinets, tile benchtops, orange splashback, cement tile splashback, stainless steel appliances, concrete floors, no island, grey floor and orange benchtop.
This is an example of a small traditional l-shaped open plan kitchen in Portland with a drop-in sink, recessed-panel cabinets, light wood cabinets, tile benchtops, orange splashback, cement tile splashback, stainless steel appliances, concrete floors, no island, grey floor and orange benchtop.
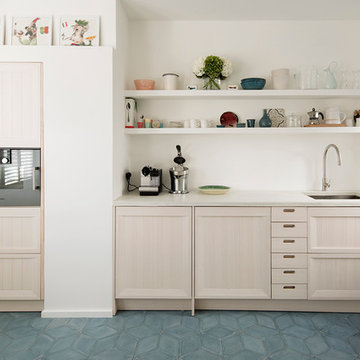
Full length Dinesen wooden floor planks of 5 meters long were brought inside through the window and fitted throughout the flat, except kitchen and bathrooms. Kitchen floor was tiled with beautiful blue Moroccan cement tiles. Kitchen itself was designed in light washed wood and imported from Spain. In order to gain more storage space some of the kitchen units were fitted inside of the existing chimney breast. Kitchen worktop was made in white concrete which worked well with rustic looking cement floor tiles.
photos by Richard Chivers
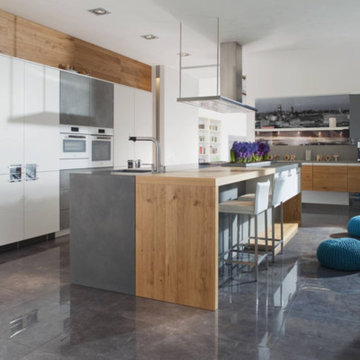
This is an example of a mid-sized modern galley open plan kitchen in Austin with a drop-in sink, flat-panel cabinets, light wood cabinets, wood benchtops, white splashback, cement tile splashback, panelled appliances, cement tiles, with island, grey floor and grey benchtop.
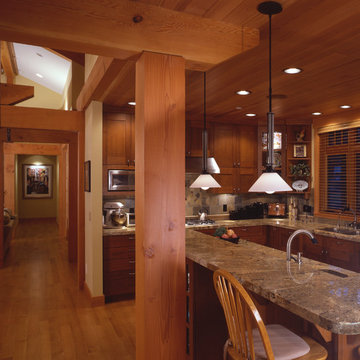
Northlight Photography, Roger Turk
Mid-sized arts and crafts kitchen in Seattle with a drop-in sink, light wood cabinets, granite benchtops, multi-coloured splashback, cement tile splashback, light hardwood floors and no island.
Mid-sized arts and crafts kitchen in Seattle with a drop-in sink, light wood cabinets, granite benchtops, multi-coloured splashback, cement tile splashback, light hardwood floors and no island.
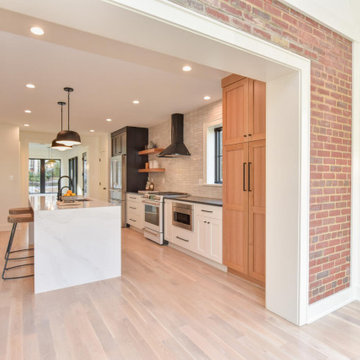
Arlington Cape Cod completely gutted, renovated, and added on to.
This is an example of a mid-sized contemporary single-wall eat-in kitchen in DC Metro with an undermount sink, shaker cabinets, light wood cabinets, quartz benchtops, white splashback, cement tile splashback, stainless steel appliances, light hardwood floors, with island and white benchtop.
This is an example of a mid-sized contemporary single-wall eat-in kitchen in DC Metro with an undermount sink, shaker cabinets, light wood cabinets, quartz benchtops, white splashback, cement tile splashback, stainless steel appliances, light hardwood floors, with island and white benchtop.
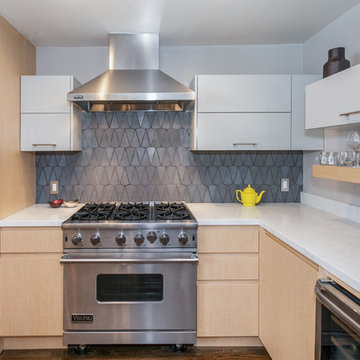
Custom, Contemporary Kitchen Design
This is an example of a mid-sized traditional l-shaped open plan kitchen in Los Angeles with a farmhouse sink, flat-panel cabinets, light wood cabinets, quartz benchtops, grey splashback, cement tile splashback, stainless steel appliances, medium hardwood floors, with island, brown floor and white benchtop.
This is an example of a mid-sized traditional l-shaped open plan kitchen in Los Angeles with a farmhouse sink, flat-panel cabinets, light wood cabinets, quartz benchtops, grey splashback, cement tile splashback, stainless steel appliances, medium hardwood floors, with island, brown floor and white benchtop.
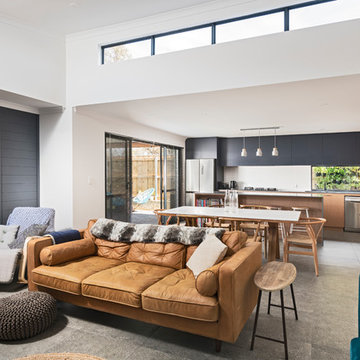
DMAX Photography
Design ideas for a mid-sized contemporary galley open plan kitchen in Perth with an undermount sink, open cabinets, light wood cabinets, quartz benchtops, white splashback, cement tile splashback, stainless steel appliances, ceramic floors, with island, grey floor and grey benchtop.
Design ideas for a mid-sized contemporary galley open plan kitchen in Perth with an undermount sink, open cabinets, light wood cabinets, quartz benchtops, white splashback, cement tile splashback, stainless steel appliances, ceramic floors, with island, grey floor and grey benchtop.
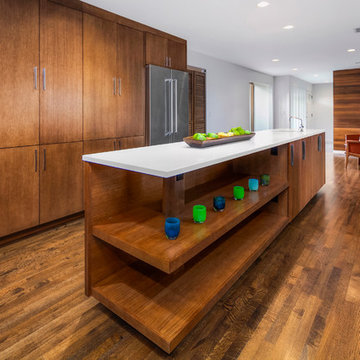
Large midcentury u-shaped open plan kitchen in Seattle with an undermount sink, flat-panel cabinets, light wood cabinets, quartz benchtops, black splashback, cement tile splashback, stainless steel appliances, medium hardwood floors and with island.
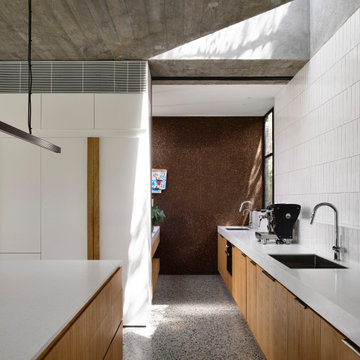
Photo of a mid-sized modern galley eat-in kitchen in Melbourne with an undermount sink, flat-panel cabinets, light wood cabinets, solid surface benchtops, white splashback, cement tile splashback, stainless steel appliances, concrete floors, with island, grey floor and white benchtop.
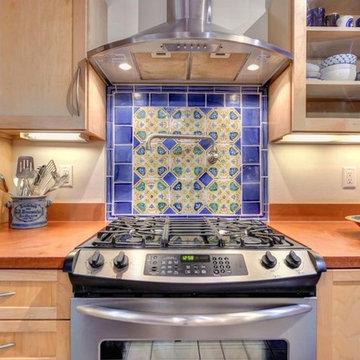
This is an example of a mid-sized mediterranean single-wall separate kitchen in Other with shaker cabinets, light wood cabinets, quartz benchtops, multi-coloured splashback, cement tile splashback, stainless steel appliances, porcelain floors, a peninsula, grey floor and orange benchtop.
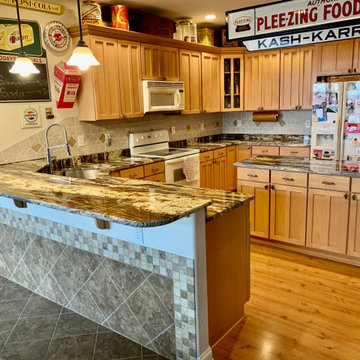
Inspiration for a large country l-shaped eat-in kitchen in Indianapolis with an undermount sink, recessed-panel cabinets, light wood cabinets, granite benchtops, grey splashback, cement tile splashback, white appliances, light hardwood floors, with island, brown floor and white benchtop.
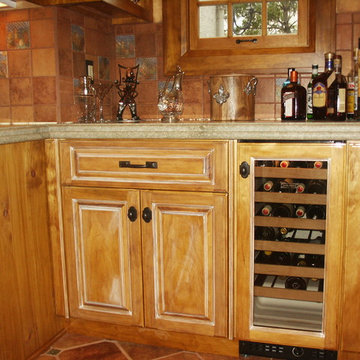
This custom kitchen features radiata pine with a glazed finish and granite counter tops.
Inspiration for a large mediterranean u-shaped eat-in kitchen in St Louis with an undermount sink, raised-panel cabinets, light wood cabinets, granite benchtops, red splashback, cement tile splashback, stainless steel appliances, terra-cotta floors and with island.
Inspiration for a large mediterranean u-shaped eat-in kitchen in St Louis with an undermount sink, raised-panel cabinets, light wood cabinets, granite benchtops, red splashback, cement tile splashback, stainless steel appliances, terra-cotta floors and with island.
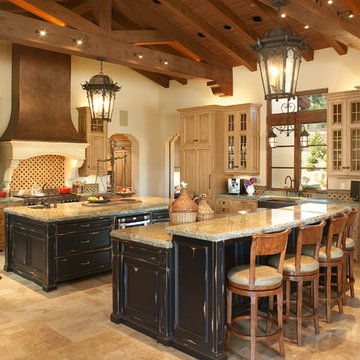
William Ohs architectural series cabinetry in buckskin and ebony finishes over alder wood. Design by Lance Stratton, photos by Jim Brady.
Design ideas for a mid-sized mediterranean kitchen in San Diego with multiple islands, a farmhouse sink, beaded inset cabinets, light wood cabinets, granite benchtops, multi-coloured splashback, cement tile splashback, stainless steel appliances, travertine floors and brown floor.
Design ideas for a mid-sized mediterranean kitchen in San Diego with multiple islands, a farmhouse sink, beaded inset cabinets, light wood cabinets, granite benchtops, multi-coloured splashback, cement tile splashback, stainless steel appliances, travertine floors and brown floor.

Conception architecturale d’un domaine agricole éco-responsable à Grosseto. Au coeur d’une oliveraie de 12,5 hectares composée de 2400 oliviers, ce projet jouit à travers ses larges ouvertures en arcs d'une vue imprenable sur la campagne toscane alentours. Ce projet respecte une approche écologique de la construction, du choix de matériaux, ainsi les archétypes de l‘architecture locale.
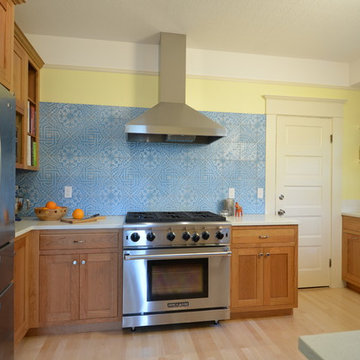
This is an example of a mid-sized arts and crafts l-shaped separate kitchen in Portland with an undermount sink, beaded inset cabinets, light wood cabinets, quartz benchtops, blue splashback, cement tile splashback, stainless steel appliances and light hardwood floors.
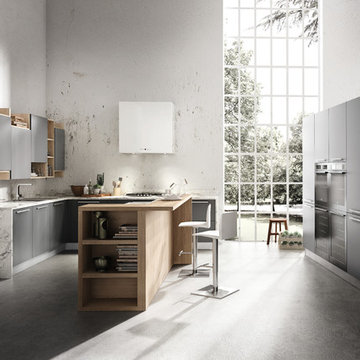
Despite it shows itself with simplicity and pure linearity, the peculiarities of Simplicia are multiple and all determinants, to reveal an immense creative character. A constructive modularity of remarkable compositional flexibility allows customizations of great aesthetic functional innovation, thanks to the strong contribution of a targeted range of colors: matte finish doors with ABS edging to match the color CONFETTO, SABBIA, CANAPA, LAVAGNA and wood finishes TABACCO, CENERE, OLMO, DAMA, CONCHIGLIA, LONDRA and NATURALE with pore synchronized. To theseare added also a complete set of attachments multi-purpose, together with electric appliances and hoods of high technology.
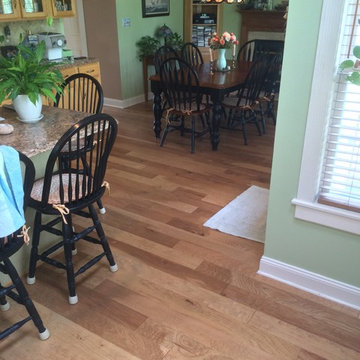
This project was a glue down pre-finished engineered hand scrape hickory hardwood from Shaw Floors. This was installed in the kitchen, kitchen nook/dining area, hallway and entry flyer of the Freehold residence.
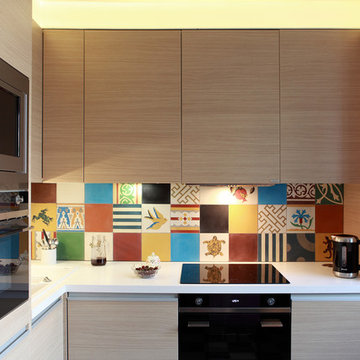
This is an example of a small contemporary l-shaped separate kitchen in Moscow with flat-panel cabinets, light wood cabinets, multi-coloured splashback, black appliances, no island and cement tile splashback.
Kitchen with Light Wood Cabinets and Cement Tile Splashback Design Ideas
9