Kitchen with Light Wood Cabinets and Cement Tile Splashback Design Ideas
Refine by:
Budget
Sort by:Popular Today
81 - 100 of 838 photos
Item 1 of 3
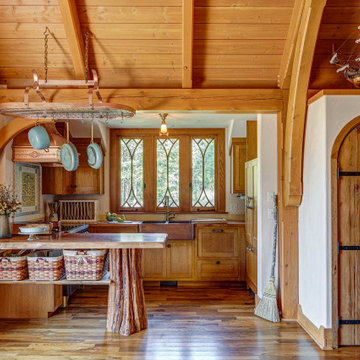
Kitchen in the Hobbit House at Dragonfly Knoll with wood cabinets, metal farmhouse sink, tile mosaic backsplash behind range, and tree trunk peninsula support.
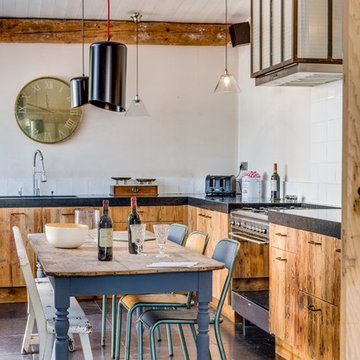
Un univers néo-industriel suscité par une suspension à la fois originale, design et élégante.
Mid-sized eclectic l-shaped eat-in kitchen in Lyon with flat-panel cabinets, light wood cabinets, white splashback, no island, an undermount sink, cement tile splashback and black appliances.
Mid-sized eclectic l-shaped eat-in kitchen in Lyon with flat-panel cabinets, light wood cabinets, white splashback, no island, an undermount sink, cement tile splashback and black appliances.
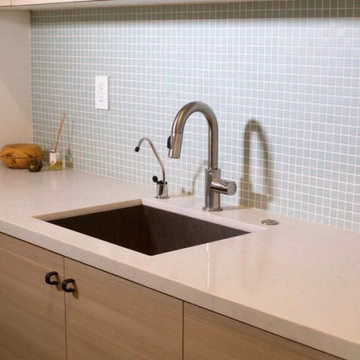
Office Kitchenette
Photo of a small contemporary separate kitchen in Los Angeles with an undermount sink, flat-panel cabinets, light wood cabinets, quartz benchtops, blue splashback, cement tile splashback, stainless steel appliances, concrete floors, grey floor and white benchtop.
Photo of a small contemporary separate kitchen in Los Angeles with an undermount sink, flat-panel cabinets, light wood cabinets, quartz benchtops, blue splashback, cement tile splashback, stainless steel appliances, concrete floors, grey floor and white benchtop.
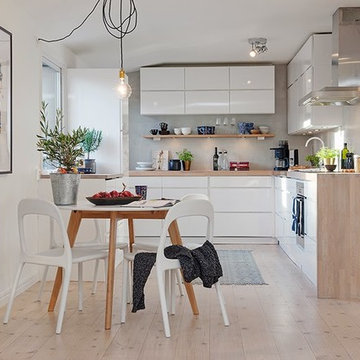
Light Wood with white is such a great color palette! We also love the addition of plants in the design, overall amazing!
This is an example of a mid-sized modern l-shaped separate kitchen in Salt Lake City with a single-bowl sink, flat-panel cabinets, light wood cabinets, wood benchtops, grey splashback, cement tile splashback, stainless steel appliances, light hardwood floors, brown floor and brown benchtop.
This is an example of a mid-sized modern l-shaped separate kitchen in Salt Lake City with a single-bowl sink, flat-panel cabinets, light wood cabinets, wood benchtops, grey splashback, cement tile splashback, stainless steel appliances, light hardwood floors, brown floor and brown benchtop.
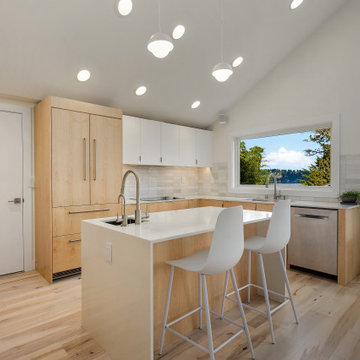
Our project involved a complete gutting and reframing of the main level of a stunning lake home located in Seattle, WA. Inspired by the minimalist Japandi design style, our goal was to transform the space into a serene and sustainable living environment that reflects the client's dream home.
One of the major highlights of the remodel was vaulting the ceilings, which instantly added a sense of spaciousness and grandeur to the main level. This design element created an open and airy atmosphere, allowing natural light to flow freely throughout the space, and enhancing the connection between the indoors and the picturesque lake views outside.
To align with the client's vision of an eco-friendly home, we carefully selected green building materials for the remodel. From sustainably-sourced wood for the flooring and trim, to low VOC paint for the walls, we prioritized environmentally-friendly options that are both beautiful and sustainable. We also incorporated energy-efficient lighting fixtures and appliances, as well as water-saving fixtures, to reduce the home's carbon footprint and create a more sustainable living space.
The minimalist Japandi design aesthetic was brought to life through the use of a muted color palette, with soft earth tones and calming neutrals dominating the interior. Clean lines, simple forms, and natural textures were incorporated into the design, creating a harmonious blend of Japanese and Scandinavian influences. The result is a serene and tranquil space that exudes simplicity, functionality, and timeless elegance.
Throughout the main level, we carefully curated furniture, fixtures, and decor that complemented the minimalist Japandi design concept. Thoughtfully selected furniture pieces with clean lines and natural materials were used, along with carefully chosen accent pieces such as shoji screens, tatami mats, and bonsai trees that added authentic Japanese touches to the space.
Overall, the main level interior remodel of this lake home in Seattle, WA was a labor of love, bringing the client's dream home to life while incorporating sustainable and eco-friendly design principles. The result is a stunning living space that seamlessly blends minimalist Japandi design with a serene lakeside environment, providing a perfect retreat for the homeowners to enjoy for years to come.
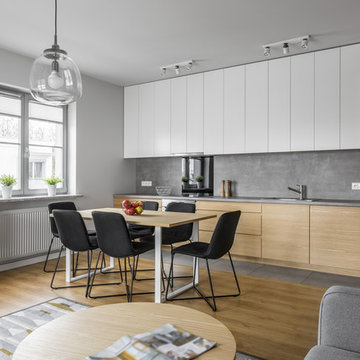
Design ideas for a mid-sized contemporary single-wall open plan kitchen in Atlanta with a drop-in sink, flat-panel cabinets, light wood cabinets, concrete benchtops, grey splashback, cement tile splashback, light hardwood floors, no island, brown floor and grey benchtop.
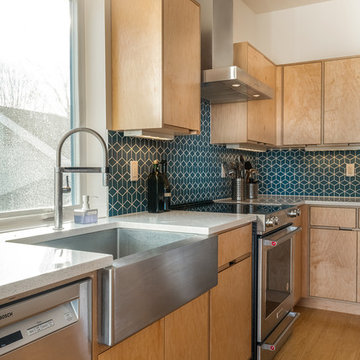
Architect: Grouparchitect.
Builder: Barlow Construction.
Photographer: AMF Photography
This is an example of a mid-sized modern l-shaped open plan kitchen in Seattle with a farmhouse sink, flat-panel cabinets, light wood cabinets, quartz benchtops, blue splashback, cement tile splashback, stainless steel appliances, bamboo floors, with island, brown floor and white benchtop.
This is an example of a mid-sized modern l-shaped open plan kitchen in Seattle with a farmhouse sink, flat-panel cabinets, light wood cabinets, quartz benchtops, blue splashback, cement tile splashback, stainless steel appliances, bamboo floors, with island, brown floor and white benchtop.
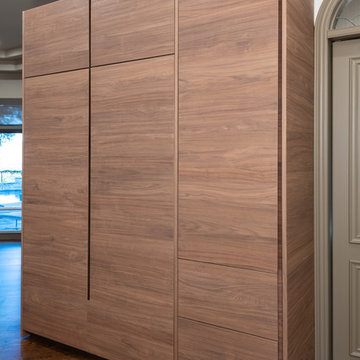
A Miele fridge and freezer are paneled with Poliform cabinetry. To the right sits a full-height cabinet with two lower drawers, perfect for small appliances.
Michael Hunter Photography
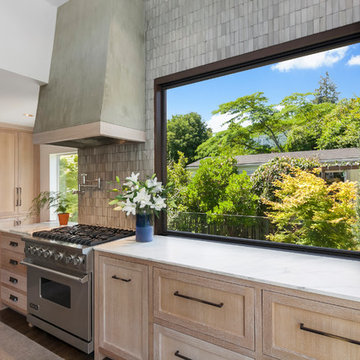
Design ideas for a large contemporary l-shaped open plan kitchen in Seattle with an undermount sink, recessed-panel cabinets, light wood cabinets, marble benchtops, grey splashback, cement tile splashback, stainless steel appliances, dark hardwood floors, with island and brown floor.
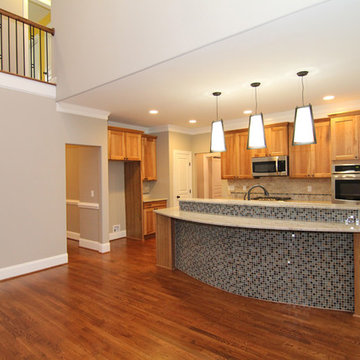
The open kitchen features a curved island with center raised bar and mini mosaic tile face. The two-level granite island with curved granite overhang is a truly custom centerpiece in this Raleigh Custom Home design. The kitchen cabinets are Hickory with Chestnut stain, full overlay, laminate interiors and dovetail softclose drawers.
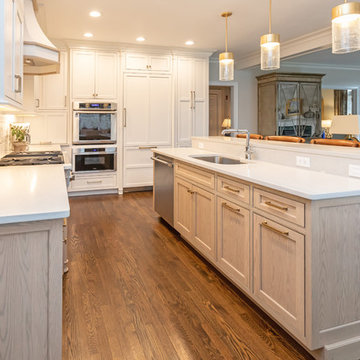
The light wood finish beaded inset kitchen cabinets from Mouser set the tone for this bright transitional kitchen design in Cohasset. This is complemented by white upper cabinets, glass front cabinet panels with in cabinet lighting, and a custom hood in a matching color palette. The result is a bright open plan space that will be the center of attention in this home. The entire space offers ample storage and work space, including a handy appliance garage. The cabinetry is accented by honey bronze finish hardware from Top Knobs, and glass and metal pendant lights. The backsplash perfectly complements the color scheme with Best Tile Essenze Bianco for the main tile and a border in Pesaro stone glass mosaic tile. The bi-level kitchen island offers space to sit. A sleek Brizo Solna faucet pairs perfectly with the asymmetrical shaped undermount sink, and Thermador appliances complete the kitchen design.
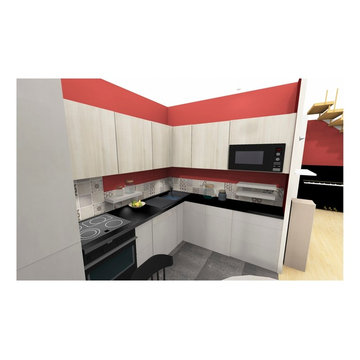
Optimisation de cette cuisine avec des meubles sur mesure, un style bien affirmé avec ses couleurs chaudes et sa crédence ! Tout a été refait et repensé par Atdeco et ses partenaires.
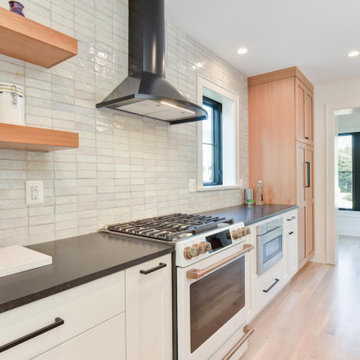
Arlington Cape Cod completely gutted, renovated, and added on to.
Photo of a mid-sized contemporary single-wall eat-in kitchen in DC Metro with an undermount sink, shaker cabinets, light wood cabinets, quartz benchtops, white splashback, cement tile splashback, stainless steel appliances, light hardwood floors, with island and white benchtop.
Photo of a mid-sized contemporary single-wall eat-in kitchen in DC Metro with an undermount sink, shaker cabinets, light wood cabinets, quartz benchtops, white splashback, cement tile splashback, stainless steel appliances, light hardwood floors, with island and white benchtop.
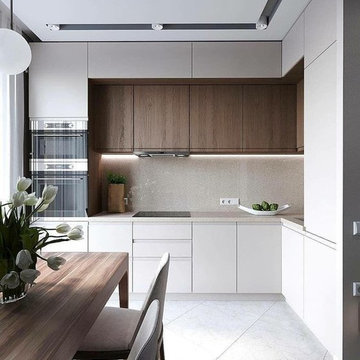
Inspiration for a mid-sized modern galley open plan kitchen in Austin with a drop-in sink, flat-panel cabinets, white splashback, cement tile splashback, with island, grey floor, light wood cabinets, wood benchtops, panelled appliances, cement tiles and grey benchtop.
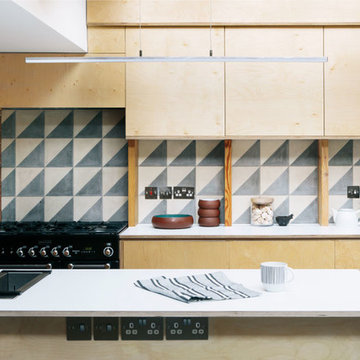
Anna + Tam
Photo of a small scandinavian single-wall kitchen in London with a double-bowl sink, flat-panel cabinets, light wood cabinets, cement tile splashback and with island.
Photo of a small scandinavian single-wall kitchen in London with a double-bowl sink, flat-panel cabinets, light wood cabinets, cement tile splashback and with island.
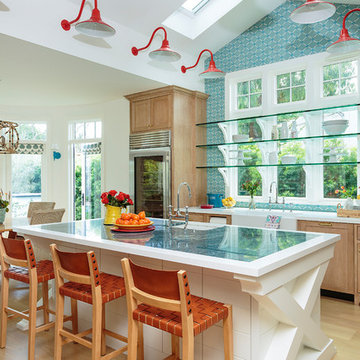
Mark Lohman
Inspiration for an expansive beach style u-shaped eat-in kitchen in Los Angeles with a farmhouse sink, shaker cabinets, light wood cabinets, marble benchtops, blue splashback, cement tile splashback, stainless steel appliances, light hardwood floors, with island, blue benchtop and brown floor.
Inspiration for an expansive beach style u-shaped eat-in kitchen in Los Angeles with a farmhouse sink, shaker cabinets, light wood cabinets, marble benchtops, blue splashback, cement tile splashback, stainless steel appliances, light hardwood floors, with island, blue benchtop and brown floor.
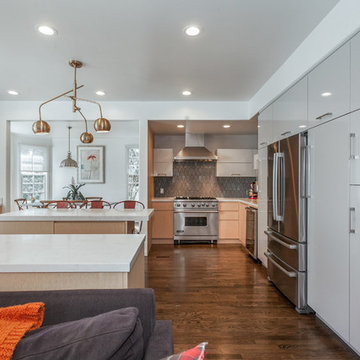
Custom, Contemporary Kitchen Design
This is an example of a mid-sized modern l-shaped open plan kitchen in Los Angeles with a farmhouse sink, flat-panel cabinets, light wood cabinets, quartz benchtops, grey splashback, cement tile splashback, stainless steel appliances, medium hardwood floors, with island, brown floor and white benchtop.
This is an example of a mid-sized modern l-shaped open plan kitchen in Los Angeles with a farmhouse sink, flat-panel cabinets, light wood cabinets, quartz benchtops, grey splashback, cement tile splashback, stainless steel appliances, medium hardwood floors, with island, brown floor and white benchtop.
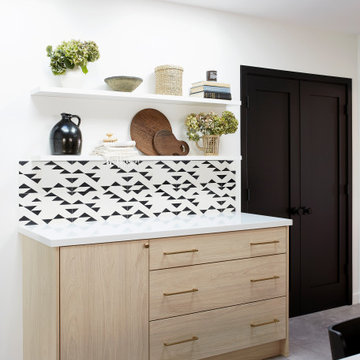
Contemporary kitchen, concrete floors with light wood cabinetry accents with bold black and white tile backsplash and open shelving.
This is an example of a large contemporary u-shaped open plan kitchen in Los Angeles with an undermount sink, flat-panel cabinets, light wood cabinets, solid surface benchtops, multi-coloured splashback, cement tile splashback, stainless steel appliances, concrete floors, with island, grey floor and white benchtop.
This is an example of a large contemporary u-shaped open plan kitchen in Los Angeles with an undermount sink, flat-panel cabinets, light wood cabinets, solid surface benchtops, multi-coloured splashback, cement tile splashback, stainless steel appliances, concrete floors, with island, grey floor and white benchtop.
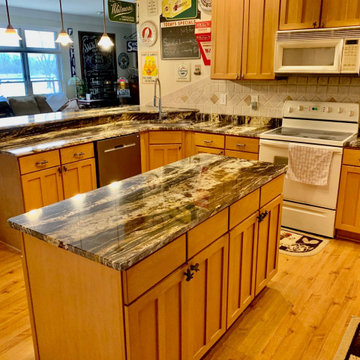
Design ideas for a large country l-shaped eat-in kitchen in Indianapolis with an undermount sink, recessed-panel cabinets, light wood cabinets, granite benchtops, grey splashback, cement tile splashback, white appliances, light hardwood floors, with island, brown floor and white benchtop.
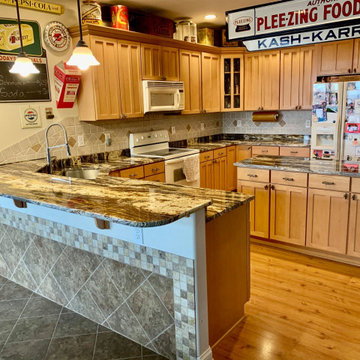
Design ideas for a large country l-shaped eat-in kitchen in Indianapolis with an undermount sink, recessed-panel cabinets, light wood cabinets, granite benchtops, grey splashback, cement tile splashback, white appliances, light hardwood floors, with island, brown floor and white benchtop.
Kitchen with Light Wood Cabinets and Cement Tile Splashback Design Ideas
5