Kitchen with Light Wood Cabinets and Light Hardwood Floors Design Ideas
Refine by:
Budget
Sort by:Popular Today
161 - 180 of 16,959 photos
Item 1 of 3
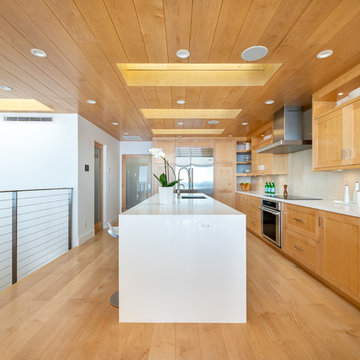
Our clients are seasoned home renovators. Their Malibu oceanside property was the second project JRP had undertaken for them. After years of renting and the age of the home, it was becoming prevalent the waterfront beach house, needed a facelift. Our clients expressed their desire for a clean and contemporary aesthetic with the need for more functionality. After a thorough design process, a new spatial plan was essential to meet the couple’s request. This included developing a larger master suite, a grander kitchen with seating at an island, natural light, and a warm, comfortable feel to blend with the coastal setting.
Demolition revealed an unfortunate surprise on the second level of the home: Settlement and subpar construction had allowed the hillside to slide and cover structural framing members causing dangerous living conditions. Our design team was now faced with the challenge of creating a fix for the sagging hillside. After thorough evaluation of site conditions and careful planning, a new 10’ high retaining wall was contrived to be strategically placed into the hillside to prevent any future movements.
With the wall design and build completed — additional square footage allowed for a new laundry room, a walk-in closet at the master suite. Once small and tucked away, the kitchen now boasts a golden warmth of natural maple cabinetry complimented by a striking center island complete with white quartz countertops and stunning waterfall edge details. The open floor plan encourages entertaining with an organic flow between the kitchen, dining, and living rooms. New skylights flood the space with natural light, creating a tranquil seaside ambiance. New custom maple flooring and ceiling paneling finish out the first floor.
Downstairs, the ocean facing Master Suite is luminous with breathtaking views and an enviable bathroom oasis. The master bath is modern and serene, woodgrain tile flooring and stunning onyx mosaic tile channel the golden sandy Malibu beaches. The minimalist bathroom includes a generous walk-in closet, his & her sinks, a spacious steam shower, and a luxurious soaking tub. Defined by an airy and spacious floor plan, clean lines, natural light, and endless ocean views, this home is the perfect rendition of a contemporary coastal sanctuary.
PROJECT DETAILS:
• Style: Contemporary
• Colors: White, Beige, Yellow Hues
• Countertops: White Ceasarstone Quartz
• Cabinets: Bellmont Natural finish maple; Shaker style
• Hardware/Plumbing Fixture Finish: Polished Chrome
• Lighting Fixtures: Pendent lighting in Master bedroom, all else recessed
• Flooring:
Hardwood - Natural Maple
Tile – Ann Sacks, Porcelain in Yellow Birch
• Tile/Backsplash: Glass mosaic in kitchen
• Other Details: Bellevue Stand Alone Tub
Photographer: Andrew, Open House VC
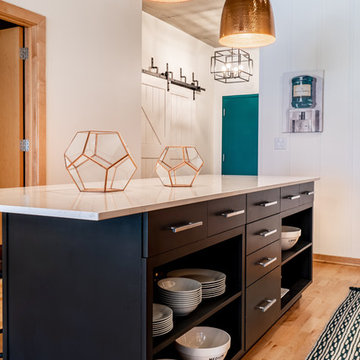
Large Kitchen Island Has Open and Concealed Storage.
The large island in this loft kitchen isn't only a place to eat, it offers valuable storage space. By removing doors and adding millwork, the island now has a mix of open and concealed storage. The island's black and white color scheme is nicely contrasted by the copper pendant lights above and the teal front door.
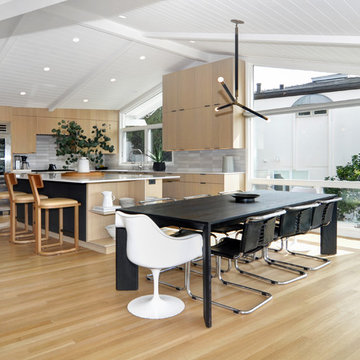
Hardwood Flooring by: Gaetano Hardwood Floors, Inc. Solid 3/4" x 2 1/4" White Oak with a custom stain and finish.
Photography by: The Bowman Group.
Design ideas for a midcentury l-shaped eat-in kitchen in Orange County with flat-panel cabinets, light wood cabinets, grey splashback, stainless steel appliances, light hardwood floors, with island, beige floor and white benchtop.
Design ideas for a midcentury l-shaped eat-in kitchen in Orange County with flat-panel cabinets, light wood cabinets, grey splashback, stainless steel appliances, light hardwood floors, with island, beige floor and white benchtop.
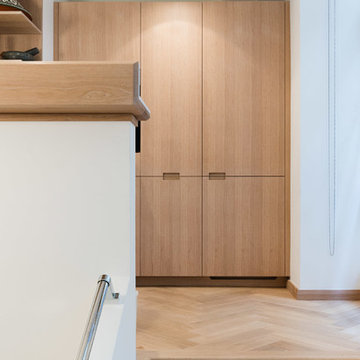
This fully bespoke kitchen in oak veneered birch plywood with corian worksurfaces and solid oak detailing was custom made for a beautiful but unusual and interesting space in a converted print factory. Our brief was to maximise storage space and working area. To achieve this, we built a small auxiliary worksurface on top of the parapet wall defining the raised kitchen area and extra deep storage drawers beneath.
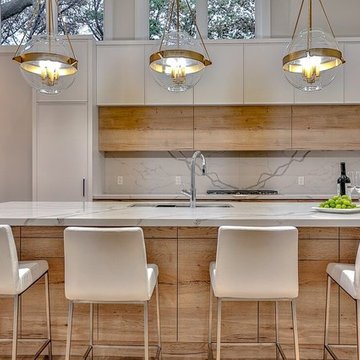
This is an example of a large scandinavian single-wall eat-in kitchen in Toronto with a drop-in sink, flat-panel cabinets, light wood cabinets, marble benchtops, white splashback, marble splashback, stainless steel appliances, light hardwood floors, with island, beige floor and white benchtop.
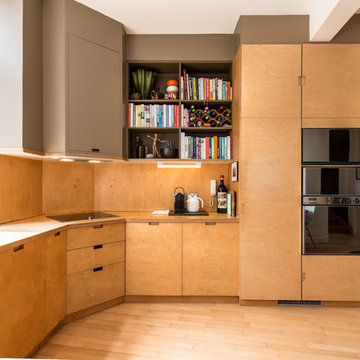
Philip Raymond
This is an example of a small contemporary open plan kitchen in London with flat-panel cabinets, light wood cabinets, wood benchtops, beige splashback, timber splashback, light hardwood floors, no island, beige floor and beige benchtop.
This is an example of a small contemporary open plan kitchen in London with flat-panel cabinets, light wood cabinets, wood benchtops, beige splashback, timber splashback, light hardwood floors, no island, beige floor and beige benchtop.
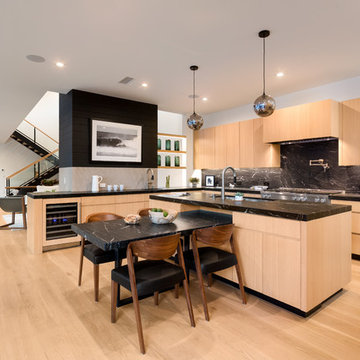
Large contemporary u-shaped open plan kitchen in Los Angeles with an undermount sink, flat-panel cabinets, light wood cabinets, marble benchtops, black splashback, stone slab splashback, stainless steel appliances, light hardwood floors, with island, beige floor and black benchtop.
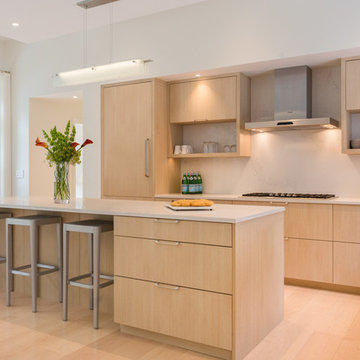
Photo by Brittany Fecteau
Large contemporary l-shaped eat-in kitchen in Portland Maine with a drop-in sink, flat-panel cabinets, light wood cabinets, quartz benchtops, multi-coloured splashback, stainless steel appliances, light hardwood floors, with island and beige floor.
Large contemporary l-shaped eat-in kitchen in Portland Maine with a drop-in sink, flat-panel cabinets, light wood cabinets, quartz benchtops, multi-coloured splashback, stainless steel appliances, light hardwood floors, with island and beige floor.
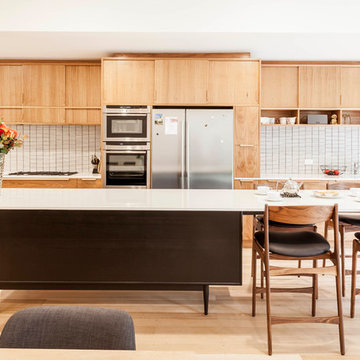
The focal point of this renovation is the bespoke, midcentury modern styled kitchen. Features include an island bench standing on midcentury style legs, handmade drawer/cabinet pulls, and a tiled splashback which adds texture to the room.
Photographer: Matthew Forbes
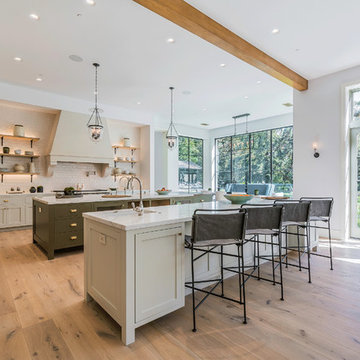
Photo of a large country single-wall eat-in kitchen in Los Angeles with a farmhouse sink, recessed-panel cabinets, marble benchtops, white splashback, subway tile splashback, stainless steel appliances, light hardwood floors, multiple islands, beige floor and light wood cabinets.
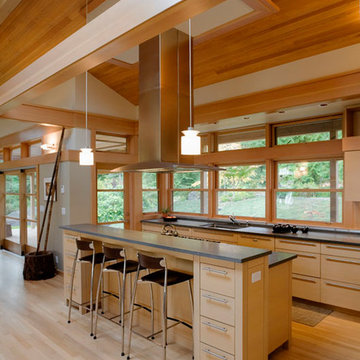
Inspiration for a mid-sized asian l-shaped open plan kitchen in Seattle with an undermount sink, flat-panel cabinets, light wood cabinets, solid surface benchtops, stainless steel appliances, light hardwood floors, with island, beige floor and window splashback.
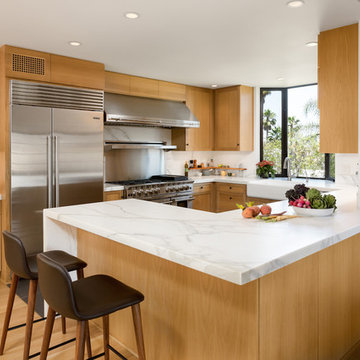
Kitchen from Living Room. Photo by Clark Dugger
Inspiration for a mid-sized midcentury kitchen in Los Angeles with a farmhouse sink, shaker cabinets, light wood cabinets, marble benchtops, stainless steel appliances, light hardwood floors, a peninsula and metallic splashback.
Inspiration for a mid-sized midcentury kitchen in Los Angeles with a farmhouse sink, shaker cabinets, light wood cabinets, marble benchtops, stainless steel appliances, light hardwood floors, a peninsula and metallic splashback.
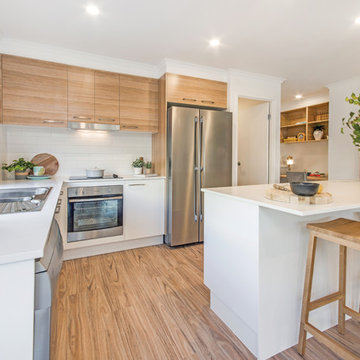
A standout feature of this design is the kitchen layout, an entertainer’s delight for a family home. The central island bench provides a seamless flow from kitchen to dining,
encouraging family and friends to come together and mingle with the chef.
Situated right in the heart of the home and offers a window splash back to let the outdoors in, a lot of bench space and a generous walk in pantry.
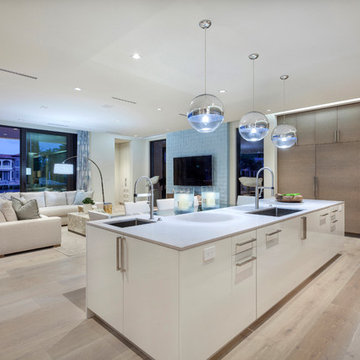
Edward C. Butera
This is an example of an expansive contemporary single-wall open plan kitchen in Miami with an undermount sink, flat-panel cabinets, light wood cabinets, quartzite benchtops, stone slab splashback, panelled appliances, light hardwood floors and with island.
This is an example of an expansive contemporary single-wall open plan kitchen in Miami with an undermount sink, flat-panel cabinets, light wood cabinets, quartzite benchtops, stone slab splashback, panelled appliances, light hardwood floors and with island.
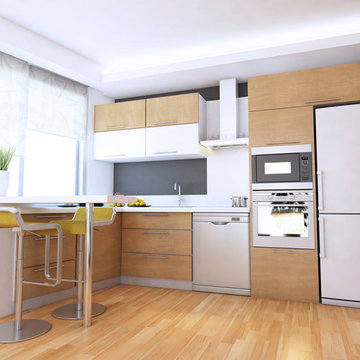
Inspiration for a small modern l-shaped eat-in kitchen in Toronto with quartz benchtops, matchstick tile splashback, an undermount sink, flat-panel cabinets, light wood cabinets, grey splashback, white appliances, light hardwood floors, a peninsula and beige floor.
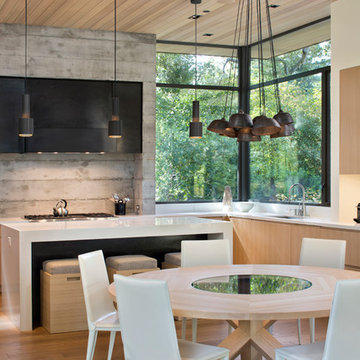
Bernard Andre
Modern l-shaped open plan kitchen in San Francisco with an undermount sink, flat-panel cabinets, light wood cabinets, solid surface benchtops, stainless steel appliances, light hardwood floors, with island and beige floor.
Modern l-shaped open plan kitchen in San Francisco with an undermount sink, flat-panel cabinets, light wood cabinets, solid surface benchtops, stainless steel appliances, light hardwood floors, with island and beige floor.
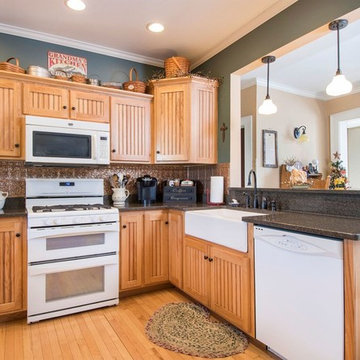
This is an example of a mid-sized country u-shaped eat-in kitchen in Cincinnati with a farmhouse sink, recessed-panel cabinets, light wood cabinets, granite benchtops, metallic splashback, ceramic splashback, white appliances, light hardwood floors, a peninsula, brown floor and grey benchtop.
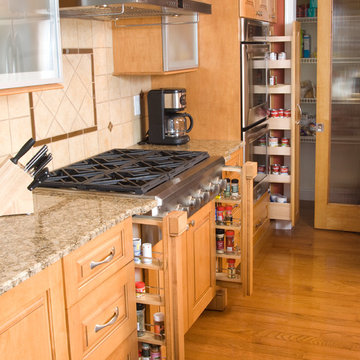
Inspiration for a traditional kitchen in Philadelphia with raised-panel cabinets, light wood cabinets, granite benchtops, beige splashback, ceramic splashback, stainless steel appliances and light hardwood floors.
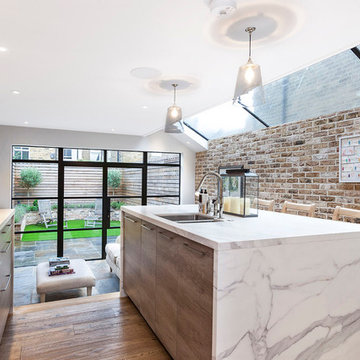
Photo of a mid-sized contemporary galley kitchen in London with marble benchtops, light hardwood floors, a double-bowl sink, flat-panel cabinets, light wood cabinets, stainless steel appliances and with island.
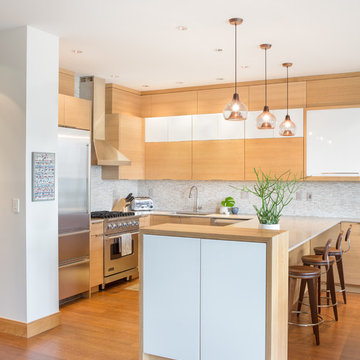
Design ideas for a contemporary kitchen in Portland with flat-panel cabinets, light wood cabinets, stainless steel appliances, light hardwood floors, with island and solid surface benchtops.
Kitchen with Light Wood Cabinets and Light Hardwood Floors Design Ideas
9