Kitchen with Light Wood Cabinets and Linoleum Floors Design Ideas
Refine by:
Budget
Sort by:Popular Today
101 - 120 of 815 photos
Item 1 of 3
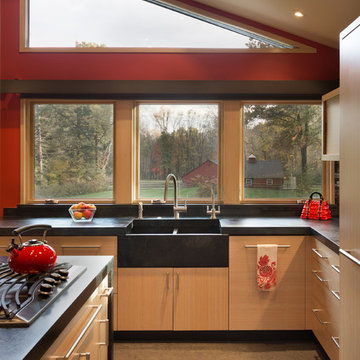
Sun Kitchen features custom stained bamboo cabinets, soapstone countertop with integral farmhouse sink
Photo: Michael R. Timmer
This is an example of a large transitional l-shaped eat-in kitchen in Cleveland with a farmhouse sink, flat-panel cabinets, light wood cabinets, soapstone benchtops, black splashback, stone slab splashback, panelled appliances, linoleum floors, a peninsula and grey floor.
This is an example of a large transitional l-shaped eat-in kitchen in Cleveland with a farmhouse sink, flat-panel cabinets, light wood cabinets, soapstone benchtops, black splashback, stone slab splashback, panelled appliances, linoleum floors, a peninsula and grey floor.
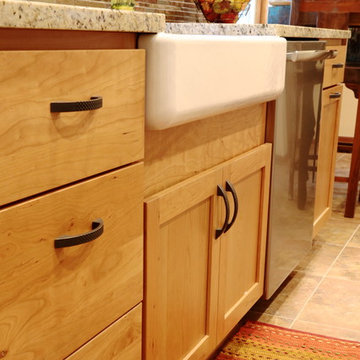
Inspiration for a mid-sized transitional galley eat-in kitchen in Minneapolis with a farmhouse sink, shaker cabinets, light wood cabinets, quartzite benchtops, multi-coloured splashback, stone tile splashback, stainless steel appliances, linoleum floors and no island.
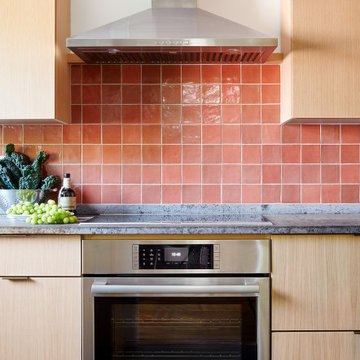
Small contemporary galley separate kitchen in Philadelphia with an undermount sink, flat-panel cabinets, light wood cabinets, soapstone benchtops, orange splashback, ceramic splashback, stainless steel appliances, linoleum floors, a peninsula, grey floor and grey benchtop.
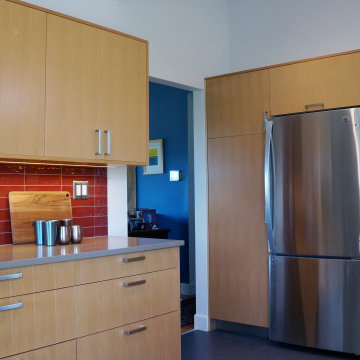
We pulled the doorway out from the corner to allow for a wall of cabinets that would hide the bulk of the refrigerator, plus allow for the view from the front door to not stop at the hall wall. That slight change yielded better integration, traffic and light flow.

Inspiration for a mid-sized contemporary single-wall eat-in kitchen in London with a drop-in sink, flat-panel cabinets, light wood cabinets, solid surface benchtops, grey splashback, marble splashback, panelled appliances, linoleum floors, with island, grey floor and grey benchtop.
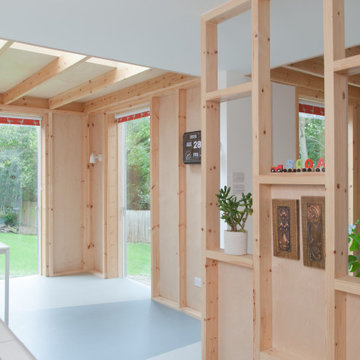
Inspiration for a mid-sized contemporary open plan kitchen in London with an integrated sink, flat-panel cabinets, light wood cabinets, tile benchtops, linoleum floors, with island, grey floor, white benchtop and exposed beam.
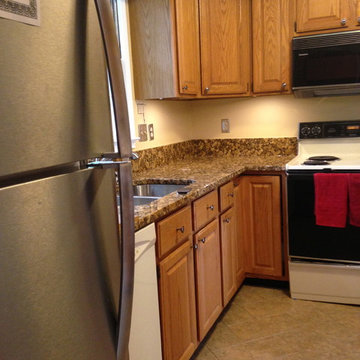
This is an example of a small traditional eat-in kitchen in DC Metro with an undermount sink, recessed-panel cabinets, light wood cabinets, granite benchtops, multi-coloured splashback, white appliances, linoleum floors and no island.
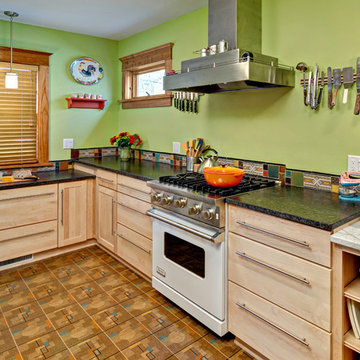
Photos by Ehlen Creative Communications
Photo of a small eclectic u-shaped eat-in kitchen in Minneapolis with white appliances, an undermount sink, flat-panel cabinets, light wood cabinets, quartz benchtops, multi-coloured splashback, ceramic splashback, linoleum floors and no island.
Photo of a small eclectic u-shaped eat-in kitchen in Minneapolis with white appliances, an undermount sink, flat-panel cabinets, light wood cabinets, quartz benchtops, multi-coloured splashback, ceramic splashback, linoleum floors and no island.
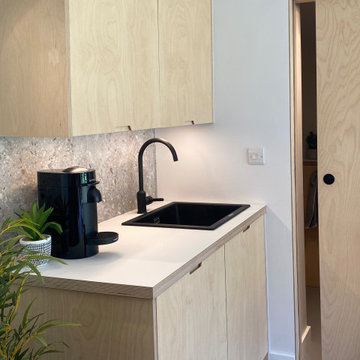
Mini Kitchenette incorporated into this Garden Studio. The kitchen is a bespoke plywood build by the same team who created the structure. With plumbing & space for a mini fridge - Perfect for office coffees and overnight guests.
Materials continue the minimal Scandinavian aesthetic and mirror the materials used in the bathroom.
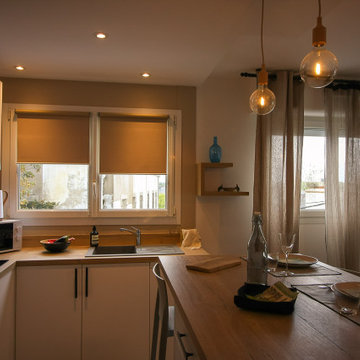
cuisine ouverte sur le salon en décloisonnant les espaces pour gagner de la place et offrant ainsi un véritable plan de travail et 4 places assises
Inspiration for a mid-sized traditional u-shaped open plan kitchen in Rennes with light wood cabinets, wood benchtops, linoleum floors, with island and beige floor.
Inspiration for a mid-sized traditional u-shaped open plan kitchen in Rennes with light wood cabinets, wood benchtops, linoleum floors, with island and beige floor.
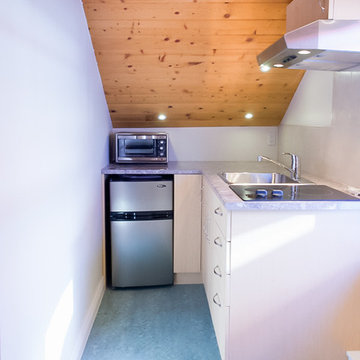
we created a small kitchen area in the attic
Photo Credit
www.andreabrunsphotography.com
Inspiration for a small transitional l-shaped separate kitchen in Vancouver with a drop-in sink, light wood cabinets, solid surface benchtops, stainless steel appliances, linoleum floors, no island, beige splashback and ceramic splashback.
Inspiration for a small transitional l-shaped separate kitchen in Vancouver with a drop-in sink, light wood cabinets, solid surface benchtops, stainless steel appliances, linoleum floors, no island, beige splashback and ceramic splashback.
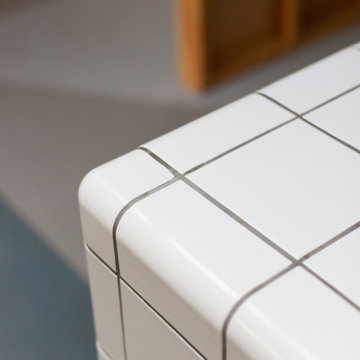
Design ideas for a mid-sized contemporary open plan kitchen in London with an integrated sink, flat-panel cabinets, light wood cabinets, tile benchtops, linoleum floors, with island, grey floor, white benchtop and exposed beam.
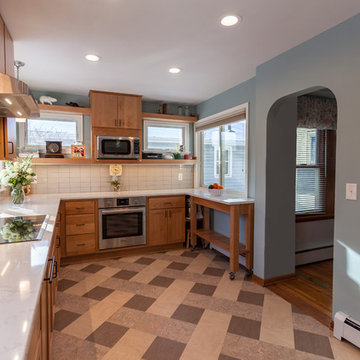
This 1901-built bungalow in the Longfellow neighborhood of South Minneapolis was ready for a new functional kitchen. The homeowners love Scandinavian design, so the new space melds the bungalow home with Scandinavian design influences.
A wall was removed between the existing kitchen and old breakfast nook for an expanded kitchen footprint.
Marmoleum modular tile floor was installed in a custom pattern, as well as new windows throughout. New Crystal Cabinetry natural alder cabinets pair nicely with the Cambria quartz countertops in the Torquay design, and the new simple stacked ceramic backsplash.
All new electrical and LED lighting throughout, along with windows on three walls create a wonderfully bright space.
Sleek, stainless steel appliances were installed, including a Bosch induction cooktop.
Storage components were included, like custom cabinet pull-outs, corner cabinet pull-out, spice racks, and floating shelves.
One of our favorite features is the movable island on wheels that can be placed in the center of the room for serving and prep, OR it can pocket next to the southwest window for a cozy eat-in space to enjoy coffee and tea.
Overall, the new space is simple, clean and cheerful. Minimal clean lines and natural materials are great in a Minnesotan home.
Designed by: Emily Blonigen.
See full details, including before photos at https://www.castlebri.com/kitchens/project-3408-1/
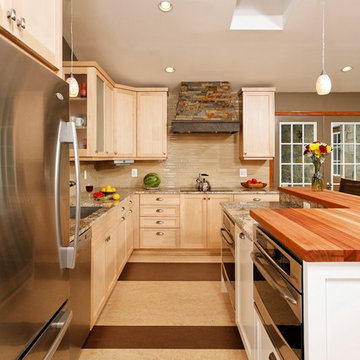
Transitional and Creative Kitchen. Photos by Hadley Photography
Inspiration for a small arts and crafts l-shaped open plan kitchen in DC Metro with an undermount sink, shaker cabinets, light wood cabinets, granite benchtops, beige splashback, glass tile splashback, stainless steel appliances, linoleum floors and with island.
Inspiration for a small arts and crafts l-shaped open plan kitchen in DC Metro with an undermount sink, shaker cabinets, light wood cabinets, granite benchtops, beige splashback, glass tile splashback, stainless steel appliances, linoleum floors and with island.
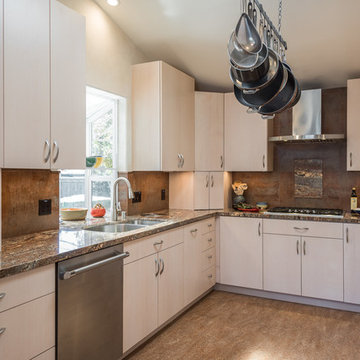
Meredith Gilardoni Photography
Small contemporary u-shaped separate kitchen in San Francisco with an undermount sink, flat-panel cabinets, light wood cabinets, granite benchtops, metallic splashback, porcelain splashback, stainless steel appliances, linoleum floors, no island and orange floor.
Small contemporary u-shaped separate kitchen in San Francisco with an undermount sink, flat-panel cabinets, light wood cabinets, granite benchtops, metallic splashback, porcelain splashback, stainless steel appliances, linoleum floors, no island and orange floor.
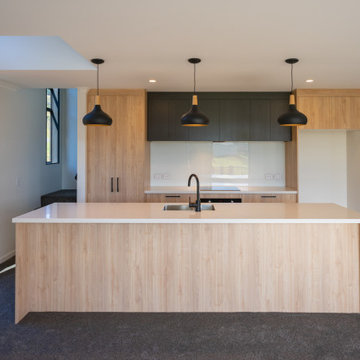
Small modern galley eat-in kitchen in Dunedin with a drop-in sink, light wood cabinets, solid surface benchtops, white splashback, black appliances, linoleum floors, with island, black floor and white benchtop.
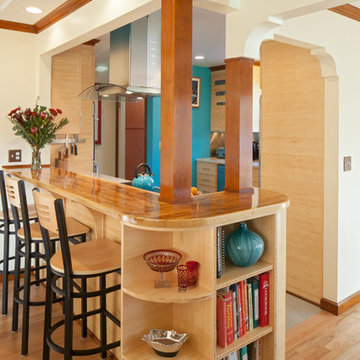
Sally Painter
Design ideas for a transitional separate kitchen in Portland with flat-panel cabinets, light wood cabinets, wood benchtops, stainless steel appliances and linoleum floors.
Design ideas for a transitional separate kitchen in Portland with flat-panel cabinets, light wood cabinets, wood benchtops, stainless steel appliances and linoleum floors.
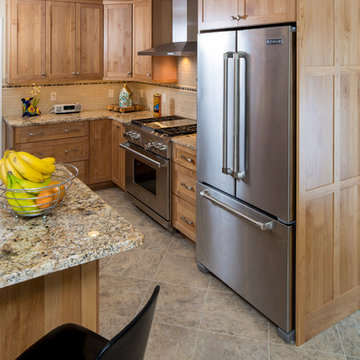
Inspiration for a mid-sized transitional u-shaped kitchen in Philadelphia with an undermount sink, recessed-panel cabinets, light wood cabinets, granite benchtops, beige splashback, ceramic splashback, stainless steel appliances, linoleum floors and a peninsula.
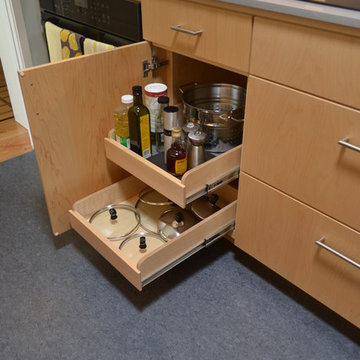
Photo of a small modern galley eat-in kitchen in San Francisco with an undermount sink, flat-panel cabinets, light wood cabinets, quartz benchtops, grey splashback, black appliances, linoleum floors and no island.
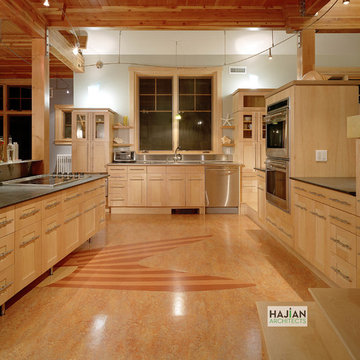
Chris Johnson Photography
Photo of a beach style kitchen in Boston with flat-panel cabinets, light wood cabinets, stainless steel appliances and linoleum floors.
Photo of a beach style kitchen in Boston with flat-panel cabinets, light wood cabinets, stainless steel appliances and linoleum floors.
Kitchen with Light Wood Cabinets and Linoleum Floors Design Ideas
6