Kitchen with Light Wood Cabinets and Linoleum Floors Design Ideas
Refine by:
Budget
Sort by:Popular Today
81 - 100 of 815 photos
Item 1 of 3
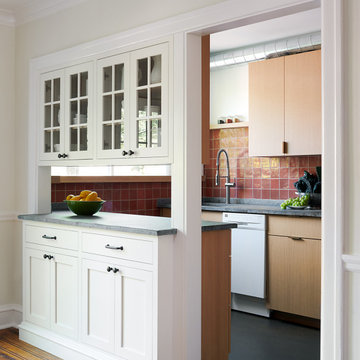
Design ideas for a small contemporary galley separate kitchen in Philadelphia with an undermount sink, flat-panel cabinets, light wood cabinets, soapstone benchtops, orange splashback, ceramic splashback, stainless steel appliances, linoleum floors, a peninsula, grey floor and grey benchtop.
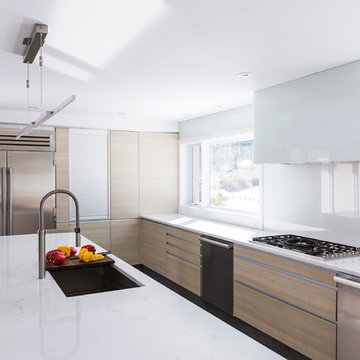
BC Residence - Kitchen
Photo of a modern u-shaped kitchen in Cincinnati with an undermount sink, flat-panel cabinets, light wood cabinets, quartz benchtops, white splashback, glass sheet splashback, stainless steel appliances, linoleum floors, with island, grey floor and white benchtop.
Photo of a modern u-shaped kitchen in Cincinnati with an undermount sink, flat-panel cabinets, light wood cabinets, quartz benchtops, white splashback, glass sheet splashback, stainless steel appliances, linoleum floors, with island, grey floor and white benchtop.
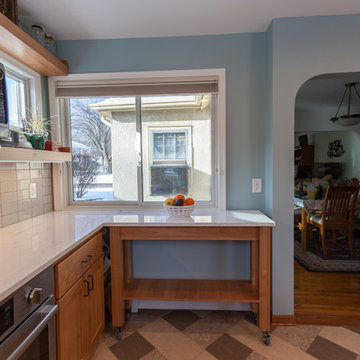
This 1901-built bungalow in the Longfellow neighborhood of South Minneapolis was ready for a new functional kitchen. The homeowners love Scandinavian design, so the new space melds the bungalow home with Scandinavian design influences.
A wall was removed between the existing kitchen and old breakfast nook for an expanded kitchen footprint.
Marmoleum modular tile floor was installed in a custom pattern, as well as new windows throughout. New Crystal Cabinetry natural alder cabinets pair nicely with the Cambria quartz countertops in the Torquay design, and the new simple stacked ceramic backsplash.
All new electrical and LED lighting throughout, along with windows on three walls create a wonderfully bright space.
Sleek, stainless steel appliances were installed, including a Bosch induction cooktop.
Storage components were included, like custom cabinet pull-outs, corner cabinet pull-out, spice racks, and floating shelves.
One of our favorite features is the movable island on wheels that can be placed in the center of the room for serving and prep, OR it can pocket next to the southwest window for a cozy eat-in space to enjoy coffee and tea.
Overall, the new space is simple, clean and cheerful. Minimal clean lines and natural materials are great in a Minnesotan home.
Designed by: Emily Blonigen.
See full details, including before photos at https://www.castlebri.com/kitchens/project-3408-1/
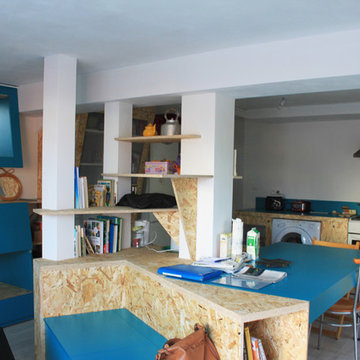
Camille Maury
Inspiration for a small scandinavian l-shaped kitchen pantry in Bordeaux with a drop-in sink, beaded inset cabinets, light wood cabinets, blue splashback, white appliances, linoleum floors and with island.
Inspiration for a small scandinavian l-shaped kitchen pantry in Bordeaux with a drop-in sink, beaded inset cabinets, light wood cabinets, blue splashback, white appliances, linoleum floors and with island.
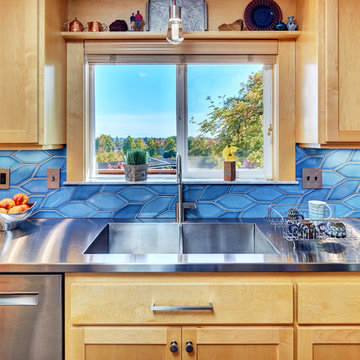
Details: The integrated stainless steel sink was custom fabricated by the countertop craftspeople. It has crisp corners, a lowered center divider (to minimize splash from the faucet) and offset drains (to push back the plumbing so as to allow for better cabinet storage below). To the right of the sink is a subtle detail (look closely at the reflections to see it), but one that adds great functionality: a sloped, recessed drainboard directs water back into the sink. The window is trimmed tight to the cabinets on either side with custom maple millwork, and has a built-in shelf above--again with trim up to the ceiling. The shelf provides a nice spot for favorite curios and mementos. The pendant light above the sink is actually an LED fixture with an Edison style bulb. Stainless steel outlet and switch covers over black devices pull the design together. Under-cabinet xenon lighting highlights the tile.
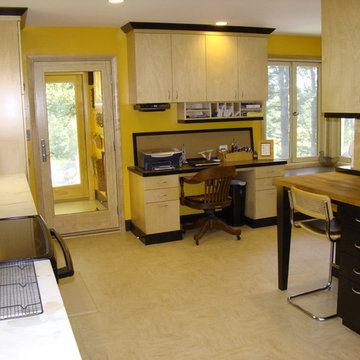
Photo by Robin Amorello CKD CAPS
Large midcentury u-shaped separate kitchen in Portland Maine with an integrated sink, flat-panel cabinets, light wood cabinets, wood benchtops, stainless steel appliances, linoleum floors and no island.
Large midcentury u-shaped separate kitchen in Portland Maine with an integrated sink, flat-panel cabinets, light wood cabinets, wood benchtops, stainless steel appliances, linoleum floors and no island.
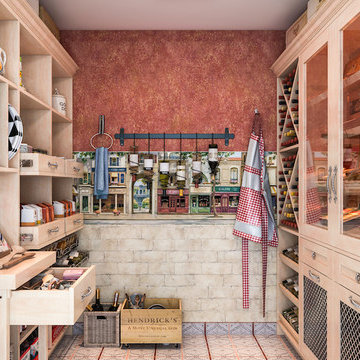
Custom pantry has a bistro design. Wine racks, a humidor for cigars, and plenty of wine storage are featured in this Tuscan-themed walk-in pantry.
Mid-sized mediterranean kitchen pantry in Los Angeles with flat-panel cabinets, light wood cabinets, wood benchtops and linoleum floors.
Mid-sized mediterranean kitchen pantry in Los Angeles with flat-panel cabinets, light wood cabinets, wood benchtops and linoleum floors.
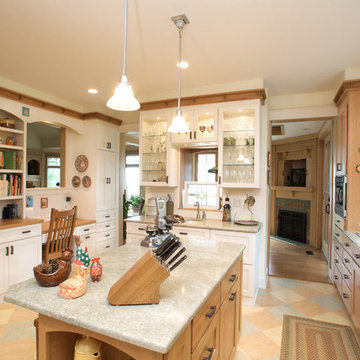
Mission style kitchen two tone with Quarter sawn white oak.
Large arts and crafts u-shaped eat-in kitchen in Other with an undermount sink, shaker cabinets, light wood cabinets, quartz benchtops, white splashback, stainless steel appliances, linoleum floors and with island.
Large arts and crafts u-shaped eat-in kitchen in Other with an undermount sink, shaker cabinets, light wood cabinets, quartz benchtops, white splashback, stainless steel appliances, linoleum floors and with island.
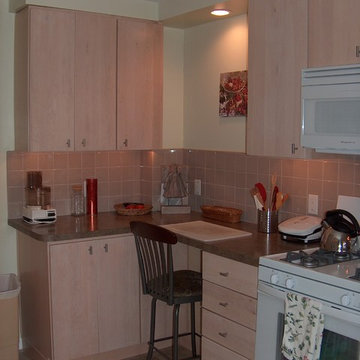
Entry/Breakfast area addition and Kitchen renovation in King of Prussia, PA. Small project to gain more usable space on a limited budget.
Photo by: Joshua Sukenick
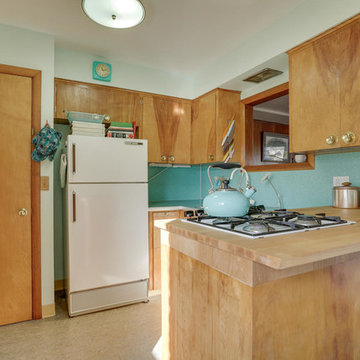
REpixs.com
Photo of a mid-sized midcentury u-shaped eat-in kitchen in Portland with a drop-in sink, flat-panel cabinets, light wood cabinets, laminate benchtops, blue splashback, white appliances, linoleum floors, a peninsula and turquoise floor.
Photo of a mid-sized midcentury u-shaped eat-in kitchen in Portland with a drop-in sink, flat-panel cabinets, light wood cabinets, laminate benchtops, blue splashback, white appliances, linoleum floors, a peninsula and turquoise floor.
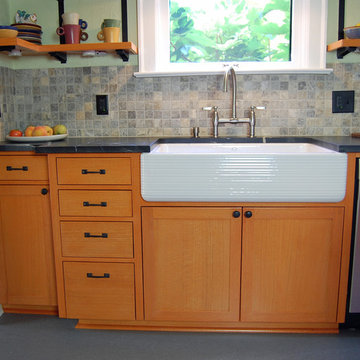
This is an example of a mid-sized arts and crafts galley kitchen in Other with a farmhouse sink, shaker cabinets, light wood cabinets, soapstone benchtops, beige splashback, stone tile splashback, stainless steel appliances, linoleum floors, with island and black floor.
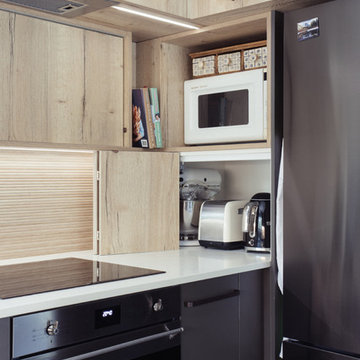
Eclectic blend of rustic farmhouse and modern for a super functional small kitchen with everything that opens and closes to maximise space and efficiency
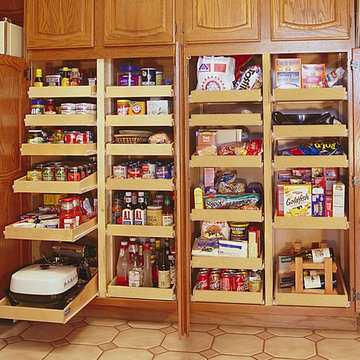
Inspiration for a large traditional kitchen pantry in Phoenix with beaded inset cabinets, light wood cabinets and linoleum floors.
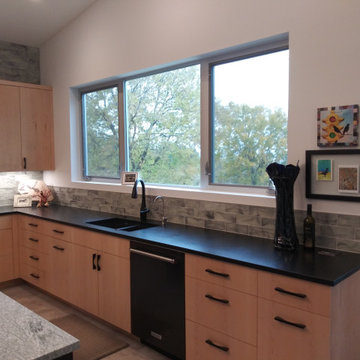
glass tile
Mid-sized modern l-shaped open plan kitchen in Austin with an undermount sink, flat-panel cabinets, light wood cabinets, soapstone benchtops, green splashback, glass tile splashback, black appliances, linoleum floors, with island, grey floor and black benchtop.
Mid-sized modern l-shaped open plan kitchen in Austin with an undermount sink, flat-panel cabinets, light wood cabinets, soapstone benchtops, green splashback, glass tile splashback, black appliances, linoleum floors, with island, grey floor and black benchtop.
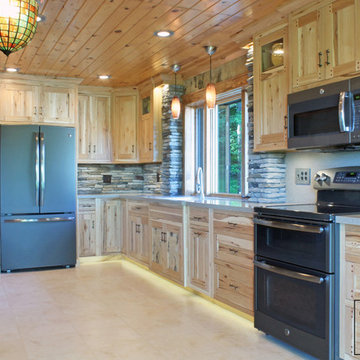
The homeowners really wanted a natural, woodsy feel in their new kitchen.
We wanted the rustic hickory with knots and imperfections, the wood itself, to be the star of this design, so we stayed with a simple shaker door style combined with purple heart pegs, birch bark veneer, stone, and a wood ceiling for the overall effect.
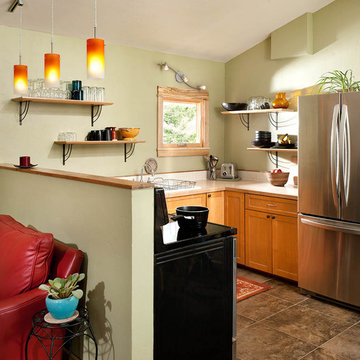
Kitchen area joined to the living space with a pony wall
Photo of a small contemporary u-shaped open plan kitchen in Other with an undermount sink, recessed-panel cabinets, light wood cabinets, solid surface benchtops, white splashback, stainless steel appliances, linoleum floors, no island and brown floor.
Photo of a small contemporary u-shaped open plan kitchen in Other with an undermount sink, recessed-panel cabinets, light wood cabinets, solid surface benchtops, white splashback, stainless steel appliances, linoleum floors, no island and brown floor.
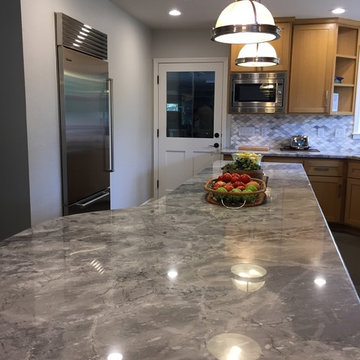
Remodel with addition to expand kitchen and add garage..
Design ideas for a large transitional l-shaped open plan kitchen in Other with a single-bowl sink, recessed-panel cabinets, light wood cabinets, quartz benchtops, grey splashback, stone tile splashback, stainless steel appliances, linoleum floors, with island, grey floor and grey benchtop.
Design ideas for a large transitional l-shaped open plan kitchen in Other with a single-bowl sink, recessed-panel cabinets, light wood cabinets, quartz benchtops, grey splashback, stone tile splashback, stainless steel appliances, linoleum floors, with island, grey floor and grey benchtop.
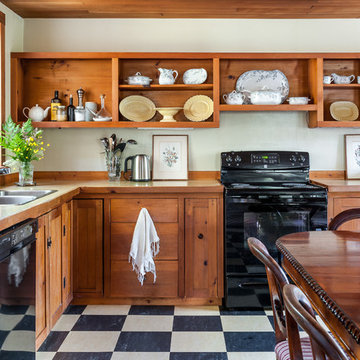
Leona Mozes Photography for the "Sea Bishop".
Port Joli, Nova Scotia.
Inspiration for a traditional l-shaped eat-in kitchen in Montreal with recessed-panel cabinets, light wood cabinets, laminate benchtops, white splashback, timber splashback, linoleum floors, no island and beige benchtop.
Inspiration for a traditional l-shaped eat-in kitchen in Montreal with recessed-panel cabinets, light wood cabinets, laminate benchtops, white splashback, timber splashback, linoleum floors, no island and beige benchtop.
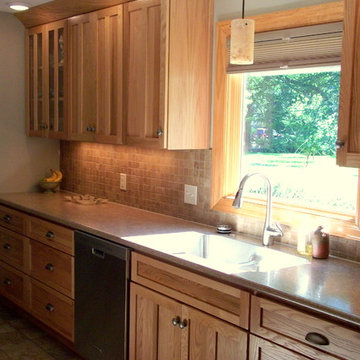
Cabinets by Bertch Kitchnes + in oak with a natural stain. The shaker door style gives the space a nice warm feeling. The countertops are Wilsonart HD laminate, color 1838-49, Crystalline Dune, with a Karran udermount stainless steel sink.
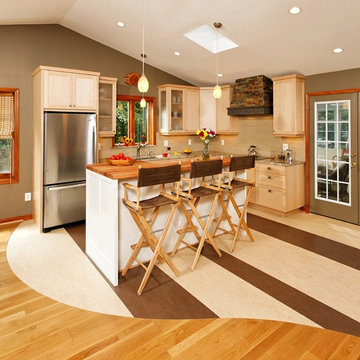
Transitional and Creative Kitchen. Photos by Hadley Photography
Photo of a small arts and crafts l-shaped open plan kitchen in DC Metro with an undermount sink, shaker cabinets, light wood cabinets, granite benchtops, beige splashback, glass tile splashback, stainless steel appliances, linoleum floors and with island.
Photo of a small arts and crafts l-shaped open plan kitchen in DC Metro with an undermount sink, shaker cabinets, light wood cabinets, granite benchtops, beige splashback, glass tile splashback, stainless steel appliances, linoleum floors and with island.
Kitchen with Light Wood Cabinets and Linoleum Floors Design Ideas
5