Kitchen with Light Wood Cabinets and Metallic Splashback Design Ideas
Refine by:
Budget
Sort by:Popular Today
121 - 140 of 1,576 photos
Item 1 of 3
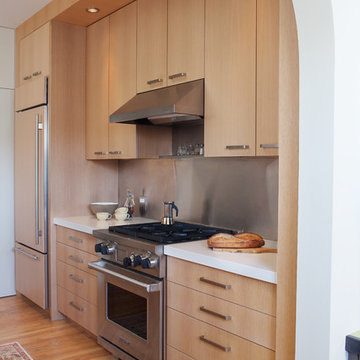
Small contemporary u-shaped kitchen in San Francisco with an undermount sink, flat-panel cabinets, light wood cabinets, metallic splashback, stainless steel appliances, a peninsula and medium hardwood floors.
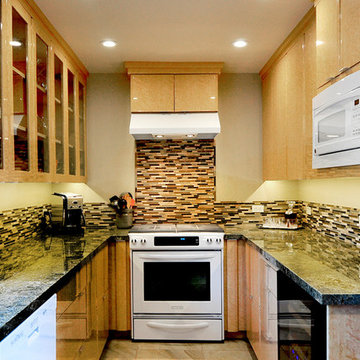
Adriana Ortiz
Inspiration for a mid-sized contemporary galley eat-in kitchen in Los Angeles with an undermount sink, flat-panel cabinets, light wood cabinets, solid surface benchtops, metallic splashback, matchstick tile splashback, white appliances, ceramic floors and no island.
Inspiration for a mid-sized contemporary galley eat-in kitchen in Los Angeles with an undermount sink, flat-panel cabinets, light wood cabinets, solid surface benchtops, metallic splashback, matchstick tile splashback, white appliances, ceramic floors and no island.
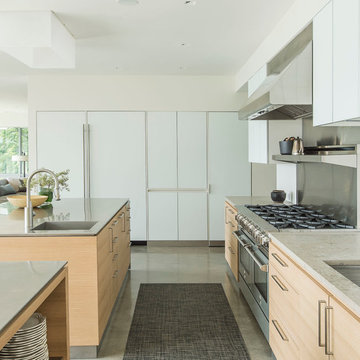
Photo of a contemporary kitchen in New York with a single-bowl sink, flat-panel cabinets, light wood cabinets, metallic splashback, stainless steel appliances, concrete floors and multiple islands.
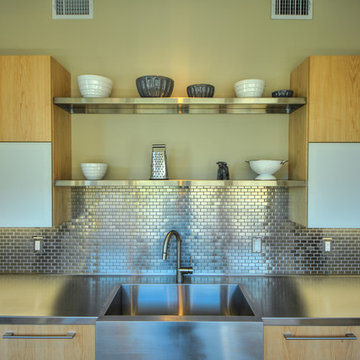
In partnership with Joubert Design-Build, BKC designer Jennifer Rogers designed and implemented Crystal Cabinet Works Inc. cabinetry throughout this spacious San Antonio Parade Home. Butler's Pantry: Springfield door style, Natural Maple, with flip-up doors.
Photo by: Siggi Ragnar
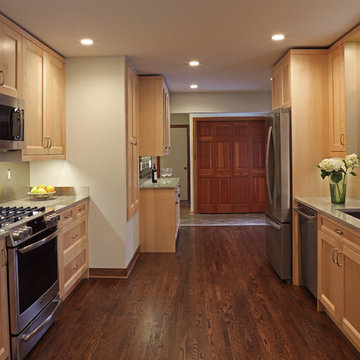
Natural maple cabinets, solid quartzite stone counters, easy clean stainless steel backsplash, natural light, LED ceiling cans, under cabinet lighting, accessible storage, north shore stone hutch knobs and a sunroom pass-thru sill formed from reclaimed white pine wood from the owner’s childhood home.
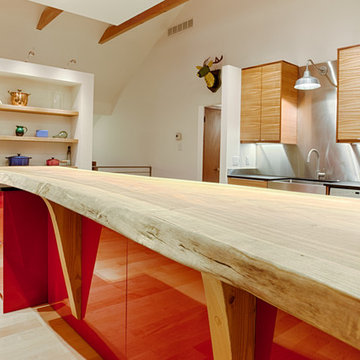
A beautiful slab of Pennsylvania cherry was selected for the island bar top. Its organic form is a natural contrast to the harder lines of the modern cabinetry and black Paperstone counter tops.
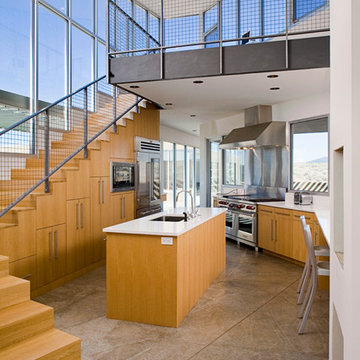
Designed by Antoine Predock Architect and Jon Anderson Architect
Kirk Gittings Photography
Photo of a contemporary kitchen in Albuquerque with an undermount sink, flat-panel cabinets, light wood cabinets, metallic splashback, metal splashback and stainless steel appliances.
Photo of a contemporary kitchen in Albuquerque with an undermount sink, flat-panel cabinets, light wood cabinets, metallic splashback, metal splashback and stainless steel appliances.
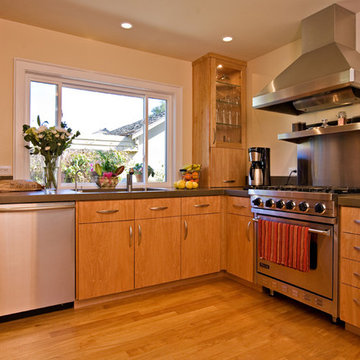
Bay Area custom kitchen design with vertical matching wood veneer from our artisanal cabinet shop in San Jose.
Photo of a mid-sized modern u-shaped open plan kitchen in San Francisco with an undermount sink, flat-panel cabinets, light wood cabinets, concrete benchtops, stainless steel appliances, medium hardwood floors and metallic splashback.
Photo of a mid-sized modern u-shaped open plan kitchen in San Francisco with an undermount sink, flat-panel cabinets, light wood cabinets, concrete benchtops, stainless steel appliances, medium hardwood floors and metallic splashback.
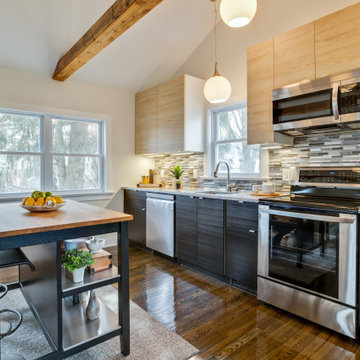
Small transitional galley eat-in kitchen in Wilmington with an undermount sink, flat-panel cabinets, light wood cabinets, granite benchtops, metallic splashback, mosaic tile splashback, stainless steel appliances, dark hardwood floors, with island, brown floor, multi-coloured benchtop and exposed beam.
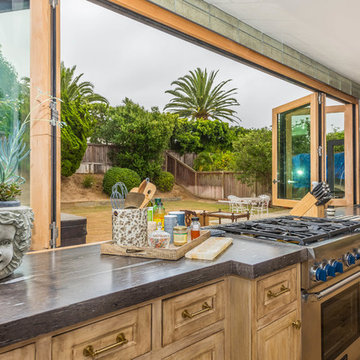
Design ideas for a large tropical l-shaped separate kitchen in Orange County with an undermount sink, recessed-panel cabinets, light wood cabinets, marble benchtops, metallic splashback, mirror splashback, panelled appliances, light hardwood floors, with island, brown floor and grey benchtop.
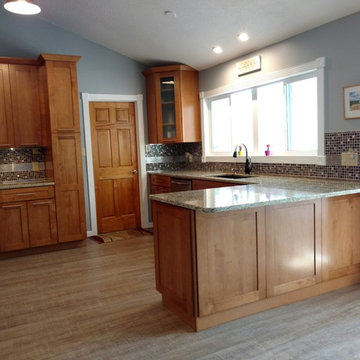
Design and installation: David Barker - 50 Lakes Cabinet Design
Cabinets: Kraftmaid - Durham with a Praline Finish
Countertop: Granite - Affordable Stone Products
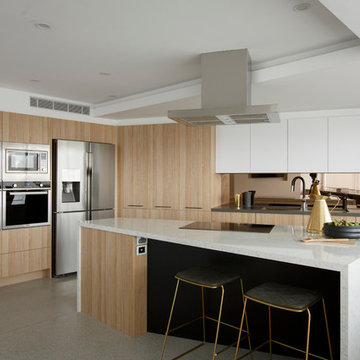
Photo of a large contemporary kitchen in Melbourne with an undermount sink, flat-panel cabinets, metallic splashback, with island, light wood cabinets, mirror splashback and stainless steel appliances.
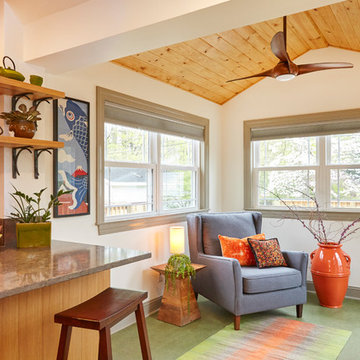
This is an example of a small midcentury l-shaped separate kitchen in Louisville with an undermount sink, flat-panel cabinets, light wood cabinets, quartz benchtops, metallic splashback, porcelain splashback, stainless steel appliances, linoleum floors, no island, green floor and grey benchtop.
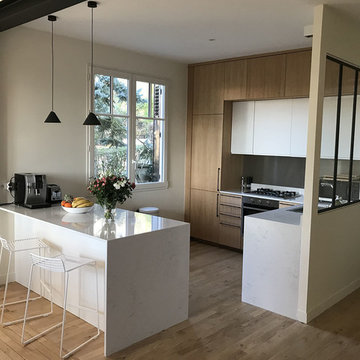
Cuisine sur mesure façades placage chêne vernis mat, plan de travail en Quartz
Photo of a large contemporary l-shaped open plan kitchen in Paris with light wood cabinets, quartzite benchtops, with island, white benchtop, an integrated sink, beaded inset cabinets, metallic splashback, metal splashback, panelled appliances and light hardwood floors.
Photo of a large contemporary l-shaped open plan kitchen in Paris with light wood cabinets, quartzite benchtops, with island, white benchtop, an integrated sink, beaded inset cabinets, metallic splashback, metal splashback, panelled appliances and light hardwood floors.
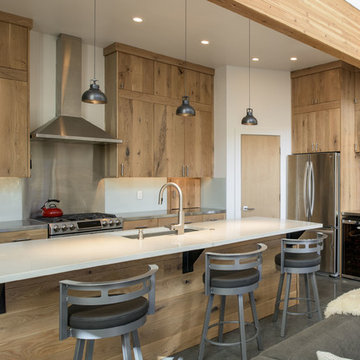
Country open plan kitchen in Boise with an undermount sink, flat-panel cabinets, light wood cabinets, metallic splashback, stainless steel appliances, concrete floors, with island, grey floor and white benchtop.
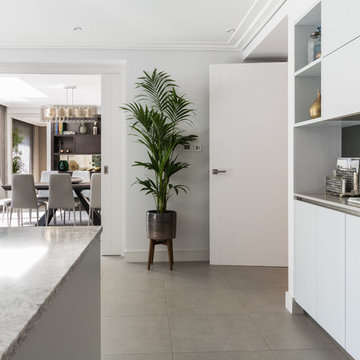
New build house Kitchen Design, Supply & Installation.
The kitchen has a lovely mix of textured materials creating a warm, inviting room to gather and entertain in. Wood effect laminate furniture mixed with light grey matt lacquer provides a neutral background while the worktops on the kitchen island adds drama.
Marcel Baumhauer da Silva - hausofsilva.com
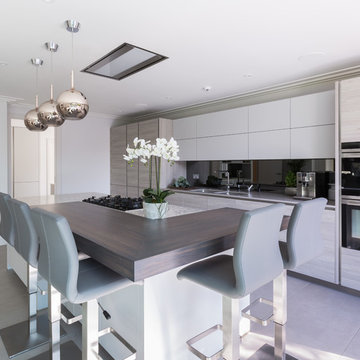
New build house Kitchen Design, Supply & Installation.
The kitchen has a lovely mix of textured materials creating a warm, inviting room to gather and entertain in. Wood effect laminate furniture mixed with light grey matt lacquer provides a neutral background while the worktops on the kitchen island adds drama.
Marcel Baumhauer da Silva - hausofsilva.com
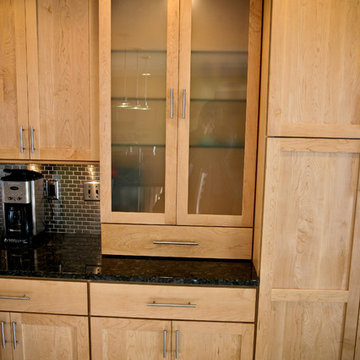
Photography by Amy Everding
Design ideas for a mid-sized transitional l-shaped kitchen in Other with an undermount sink, shaker cabinets, light wood cabinets, granite benchtops, metallic splashback, metal splashback, stainless steel appliances, ceramic floors and with island.
Design ideas for a mid-sized transitional l-shaped kitchen in Other with an undermount sink, shaker cabinets, light wood cabinets, granite benchtops, metallic splashback, metal splashback, stainless steel appliances, ceramic floors and with island.
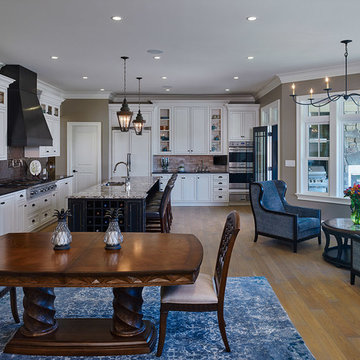
Perched above the beautiful Delaware River in the historic village of New Hope, Bucks County, Pennsylvania sits this magnificent custom home designed by OMNIA Group Architects. According to Partner, Brian Mann,"This riverside property required a nuanced approach so that it could at once be both a part of this eclectic village streetscape and take advantage of the spectacular waterfront setting." Further complicating the study, the lot was narrow, it resides in the floodplain and the program required the Master Suite to be on the main level. To meet these demands, OMNIA dispensed with conventional historicist styles and created an open plan blended with traditional forms punctuated by vast rows of glass windows and doors to bring in the panoramic views of Lambertville, the bridge, the wooded opposite bank and the river. Mann adds, "Because I too live along the river, I have a special respect for its ever changing beauty - and I appreciate that riverfront structures have a responsibility to enhance the views from those on the water." Hence the riverside facade is as beautiful as the street facade. A sweeping front porch integrates the entry with the vibrant pedestrian streetscape. Low garden walls enclose a beautifully landscaped courtyard defining private space without turning its back on the street. Once inside, the natural setting explodes into view across the back of each of the main living spaces. For a home with so few walls, spaces feel surprisingly intimate and well defined. The foyer is elegant and features a free flowing curved stair that rises in a turret like enclosure dotted with windows that follow the ascending stairs like a sculpture. "Using changes in ceiling height, finish materials and lighting, we were able to define spaces without boxing spaces in" says Mann adding, "the dynamic horizontality of the river is echoed along the axis of the living space; the natural movement from kitchen to dining to living rooms following the current of the river." Service elements are concentrated along the front to create a visual and noise barrier from the street and buttress a calm hall that leads to the Master Suite. The master bedroom shares the views of the river, while the bath and closet program are set up for pure luxuriating. The second floor features a common loft area with a large balcony overlooking the water. Two children's suites flank the loft - each with their own exquisitely crafted baths and closets. Continuing the balance between street and river, an open air bell-tower sits above the entry porch to bring life and light to the street. Outdoor living was part of the program from the start. A covered porch with outdoor kitchen and dining and lounge area and a fireplace brings 3-season living to the river. And a lovely curved patio lounge surrounded by grand landscaping by LDG finishes the experience. OMNIA was able to bring their design talents to the finish materials too including cabinetry, lighting, fixtures, colors and furniture.
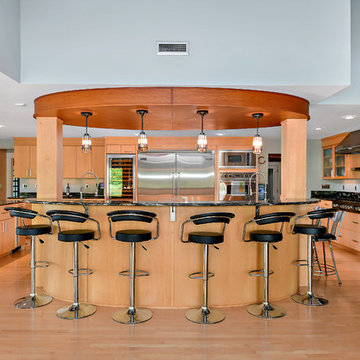
Inspiration for a large modern u-shaped open plan kitchen in Other with light wood cabinets, metallic splashback, stainless steel appliances, light hardwood floors, black benchtop, flat-panel cabinets, quartz benchtops, with island and beige floor.
Kitchen with Light Wood Cabinets and Metallic Splashback Design Ideas
7