Kitchen with Light Wood Cabinets and Metallic Splashback Design Ideas
Sort by:Popular Today
41 - 60 of 1,576 photos
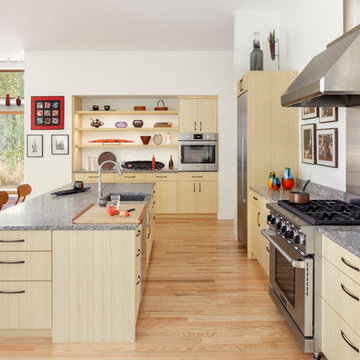
Irvin Serrano
Inspiration for a large contemporary single-wall open plan kitchen in Portland Maine with a farmhouse sink, flat-panel cabinets, light wood cabinets, quartz benchtops, metallic splashback, metal splashback, stainless steel appliances, light hardwood floors, with island and beige floor.
Inspiration for a large contemporary single-wall open plan kitchen in Portland Maine with a farmhouse sink, flat-panel cabinets, light wood cabinets, quartz benchtops, metallic splashback, metal splashback, stainless steel appliances, light hardwood floors, with island and beige floor.
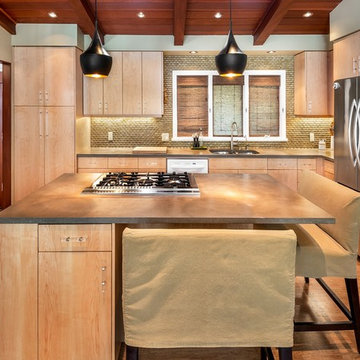
http://sonomarealestatephotography.com/
Design ideas for a mid-sized transitional l-shaped open plan kitchen in San Francisco with an undermount sink, flat-panel cabinets, light wood cabinets, solid surface benchtops, metallic splashback, stainless steel appliances, light hardwood floors, with island and beige floor.
Design ideas for a mid-sized transitional l-shaped open plan kitchen in San Francisco with an undermount sink, flat-panel cabinets, light wood cabinets, solid surface benchtops, metallic splashback, stainless steel appliances, light hardwood floors, with island and beige floor.

TEAM:
Architect: LDa Architecture & Interiors
Interior Design: LDa Architecture & Interiors
Builder: Curtin Construction
Landscape Architect: Gregory Lombardi Design
Photographer: Greg Premru Photography
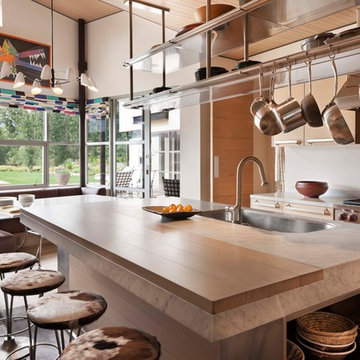
Rutgers Construction
Aspen, CO 81611
Large contemporary l-shaped eat-in kitchen in Other with an undermount sink, flat-panel cabinets, light wood cabinets, stainless steel appliances, light hardwood floors, with island, quartzite benchtops, metallic splashback, metal splashback, beige floor and white benchtop.
Large contemporary l-shaped eat-in kitchen in Other with an undermount sink, flat-panel cabinets, light wood cabinets, stainless steel appliances, light hardwood floors, with island, quartzite benchtops, metallic splashback, metal splashback, beige floor and white benchtop.
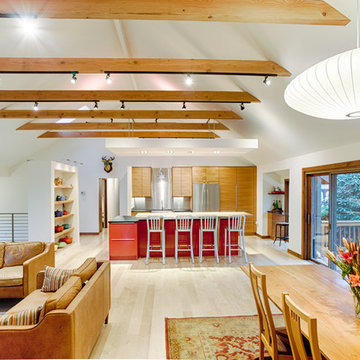
This home was transformed from “80’s Contemporary” to “Farmhouse Modern” and the clients love it! Wood, stone, and a soaring, barn-like interior space are combined with clean, modern lines. By using a stark, neutral color palette, we created a gallery-like background to allow the accent elements to become stars. The stone fireplace, Douglas Fir rafter ties, pops of red in the kitchen, steel stair railing, and the homeowners’ art and collectibles stand out beautifully in this space.
Removing the old central staircase freed up floor space to allow for the dramatic expression of the kitchen. The new stairway provides access to the front entry and both levels of the home. We even included extra floor space between the two main work areas in the kitchen to accommodate Tess, the German Shepherd who likes to lay in the kitchen while her “parents” are cooking!
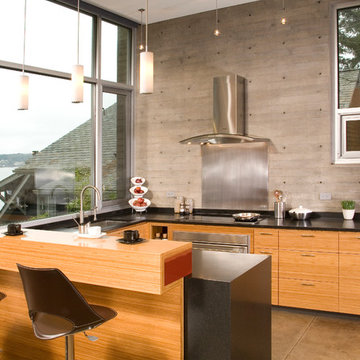
roger turk
Inspiration for a contemporary kitchen in Seattle with an undermount sink, flat-panel cabinets, light wood cabinets, metallic splashback and stainless steel appliances.
Inspiration for a contemporary kitchen in Seattle with an undermount sink, flat-panel cabinets, light wood cabinets, metallic splashback and stainless steel appliances.
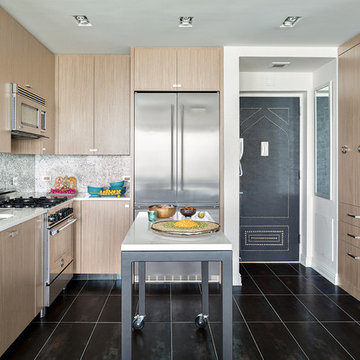
Photos: Donna Dotan Photography; Instagram:
@donnadotanphoto
This is an example of a mid-sized contemporary u-shaped kitchen in New York with an undermount sink, flat-panel cabinets, light wood cabinets, quartz benchtops, metallic splashback, mosaic tile splashback, stainless steel appliances, porcelain floors, with island and black floor.
This is an example of a mid-sized contemporary u-shaped kitchen in New York with an undermount sink, flat-panel cabinets, light wood cabinets, quartz benchtops, metallic splashback, mosaic tile splashback, stainless steel appliances, porcelain floors, with island and black floor.
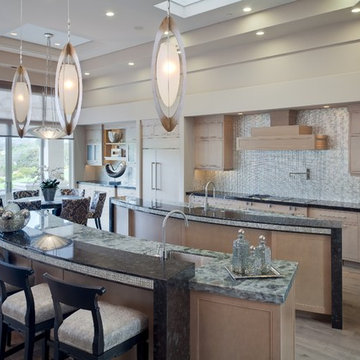
Inspiration for a large transitional single-wall eat-in kitchen in San Francisco with an undermount sink, beaded inset cabinets, light wood cabinets, granite benchtops, metallic splashback, mosaic tile splashback, stainless steel appliances, light hardwood floors and multiple islands.
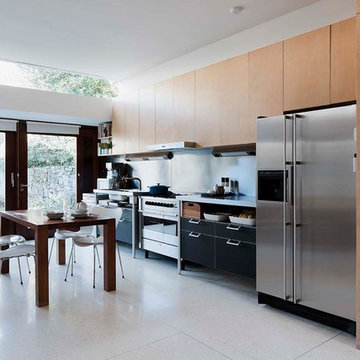
The kitchen/dining/family area overlooks the garden to the rear of the plot. The kitchen can be screened off from the rest of the ground floor with sliding birch ply panels.
The kitchen comprises of 2 freestanding units from Bulthaup (one with a sink), an American fridge/freezer, a 100cm wide range cooker and a free standing dishwasher. It is a linear kitchen with the dining table occupying the space where one might choose to place an island. We felt that an island would be intrusive in the space and interrupt the flow of space from front courtyard to rear garden.
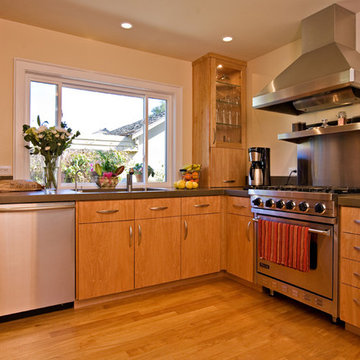
Bay Area custom kitchen design with vertical matching wood veneer from our artisanal cabinet shop in San Jose.
Photo of a mid-sized modern u-shaped open plan kitchen in San Francisco with an undermount sink, flat-panel cabinets, light wood cabinets, concrete benchtops, stainless steel appliances, medium hardwood floors and metallic splashback.
Photo of a mid-sized modern u-shaped open plan kitchen in San Francisco with an undermount sink, flat-panel cabinets, light wood cabinets, concrete benchtops, stainless steel appliances, medium hardwood floors and metallic splashback.

Pour profiter au maximum de la vue et de la lumière naturelle, la cuisine s’ouvre désormais sur le séjour et la salle à manger. Cet espace est particulièrement convivial, moderne et surtout fonctionnel et inclut un garde-manger dissimulé derrière une porte de placard. Coup de cœur pour l’alliance chaleureuse du granit blanc, du chêne et des carreaux de ciment qui s’accordent parfaitement avec les autres pièces de l’appartement.
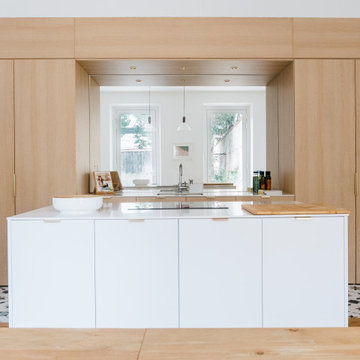
Pour profiter au maximum de la vue et de la lumière naturelle, la cuisine s’ouvre désormais sur le séjour et la salle à manger. Cet espace est particulièrement convivial, moderne et surtout fonctionnel et inclut un garde-manger dissimulé derrière une porte de placard. Coup de cœur pour l’alliance chaleureuse du granit blanc, du chêne et des carreaux de ciment qui s’accordent parfaitement avec les autres pièces de l’appartement.
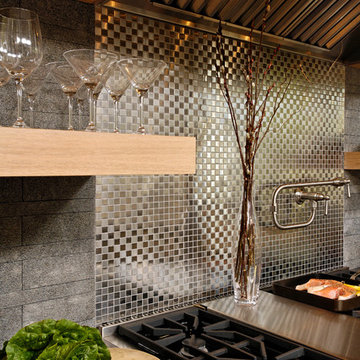
McLean, Virginia Modern Kitchen design by #JenniferGilmer
See more designs on www.gilmerkitchens.com
Photo of a mid-sized contemporary galley eat-in kitchen in DC Metro with flat-panel cabinets, light wood cabinets, granite benchtops, stainless steel appliances, with island, an integrated sink, metal splashback, dark hardwood floors and metallic splashback.
Photo of a mid-sized contemporary galley eat-in kitchen in DC Metro with flat-panel cabinets, light wood cabinets, granite benchtops, stainless steel appliances, with island, an integrated sink, metal splashback, dark hardwood floors and metallic splashback.
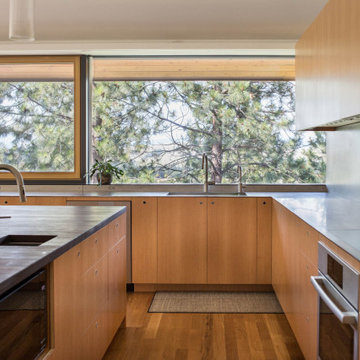
Glo A7 triple-pane aluminum series was carefully selected for the Elk Ridge Passive House because of their High Solar Heat Gain Coefficient which allows the home to absorb free solar heat, and a low U-value to retain this heat once the sun sets. The A7 windows and doors were an excellent choice for durability and the ability to remain resilient in the harsh winter climate. Glo’s European hardware ensures smooth operation for fresh air and ventilation.

This is an example of a contemporary galley kitchen in Paris with light wood cabinets, concrete benchtops, metallic splashback, mirror splashback, concrete floors, pink floor and white benchtop.
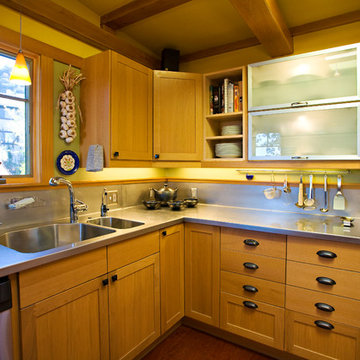
This is an example of an arts and crafts kitchen in San Francisco with shaker cabinets, light wood cabinets, stainless steel benchtops and metallic splashback.
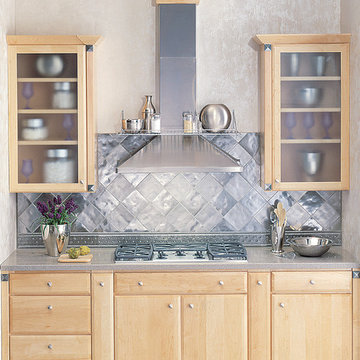
This kitchen was created with Fieldstone Cabinetry's Aero door style in Maple finished in Natural.
Inspiration for a small contemporary single-wall separate kitchen in Other with flat-panel cabinets, metallic splashback, metal splashback, stainless steel appliances, light wood cabinets and no island.
Inspiration for a small contemporary single-wall separate kitchen in Other with flat-panel cabinets, metallic splashback, metal splashback, stainless steel appliances, light wood cabinets and no island.
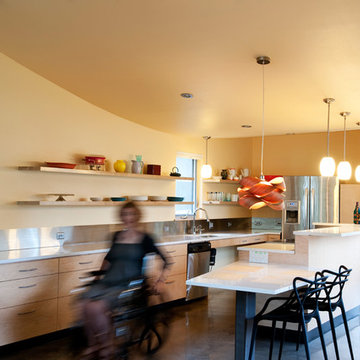
Casey Woods Photography
Mid-sized contemporary u-shaped eat-in kitchen in Austin with flat-panel cabinets, light wood cabinets, quartz benchtops, metallic splashback, stainless steel appliances, a double-bowl sink, concrete floors and with island.
Mid-sized contemporary u-shaped eat-in kitchen in Austin with flat-panel cabinets, light wood cabinets, quartz benchtops, metallic splashback, stainless steel appliances, a double-bowl sink, concrete floors and with island.
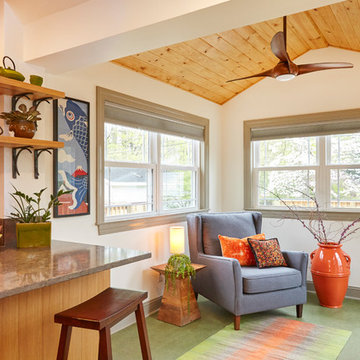
This is an example of a small midcentury l-shaped separate kitchen in Louisville with an undermount sink, flat-panel cabinets, light wood cabinets, quartz benchtops, metallic splashback, porcelain splashback, stainless steel appliances, linoleum floors, no island, green floor and grey benchtop.
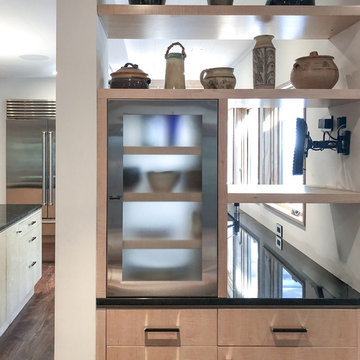
This bright, contemporary kitchen for a forest house, by New Operations Workshop, showcases stainless steel appliances, a stainless steel farm sink, curly maple custom cabinetry and wide plank walnut floors. The ceiling is white painted wood.
Kitchen with Light Wood Cabinets and Metallic Splashback Design Ideas
3