Kitchen with Light Wood Cabinets and Mirror Splashback Design Ideas
Refine by:
Budget
Sort by:Popular Today
1 - 20 of 306 photos
Item 1 of 3

Tournant le dos à la terrasse malgré la porte-fenêtre qui y menait, l’agencement de la cuisine de ce bel appartement marseillais ne convenait plus aux propriétaires.
La porte-fenêtre a été déplacée de façon à se retrouver au centre de la façade. Une fenêtre simple l’a remplacée, ce qui a permis d’installer l’évier devant et de profiter ainsi de la vue sur la terrasse..
Dissimulés derrière un habillage en plaqué chêne, le frigo et les rangements ont été rassemblés sur le mur opposé. C’est le contraste entre le papier peint à motifs et la brillance des zelliges qui apporte couleurs et fantaisie à cette cuisine devenue bien plus fonctionnelle pour une grande famille !.
Photos © Lisa Martens Carillo
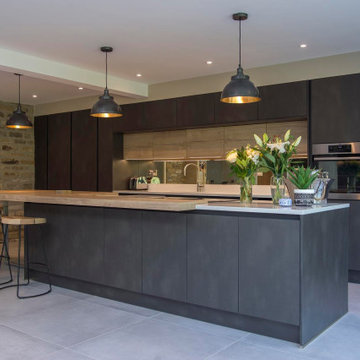
Damian James Bramley, DJB Photography
Inspiration for a mid-sized contemporary galley kitchen in Other with flat-panel cabinets, light wood cabinets, ceramic floors, with island, grey floor, an undermount sink, mirror splashback, stainless steel appliances and grey benchtop.
Inspiration for a mid-sized contemporary galley kitchen in Other with flat-panel cabinets, light wood cabinets, ceramic floors, with island, grey floor, an undermount sink, mirror splashback, stainless steel appliances and grey benchtop.

Photo of an expansive modern eat-in kitchen in Las Vegas with a drop-in sink, light wood cabinets, mirror splashback, stainless steel appliances, multiple islands and grey floor.
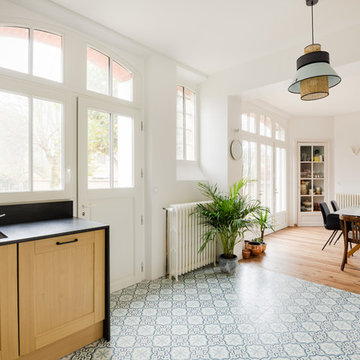
Transitional l-shaped open plan kitchen in Paris with an undermount sink, shaker cabinets, light wood cabinets, stainless steel appliances, cement tiles, blue floor, black benchtop, granite benchtops and mirror splashback.
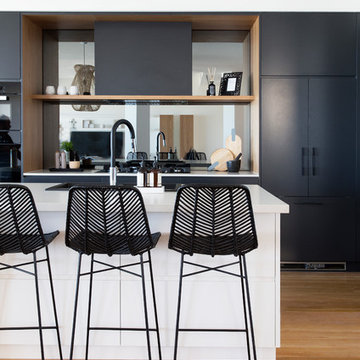
Interior Design by Donna Guyler Design
Inspiration for a large contemporary galley eat-in kitchen in Gold Coast - Tweed with a drop-in sink, flat-panel cabinets, light wood cabinets, quartz benchtops, mirror splashback, black appliances, light hardwood floors, with island and brown floor.
Inspiration for a large contemporary galley eat-in kitchen in Gold Coast - Tweed with a drop-in sink, flat-panel cabinets, light wood cabinets, quartz benchtops, mirror splashback, black appliances, light hardwood floors, with island and brown floor.
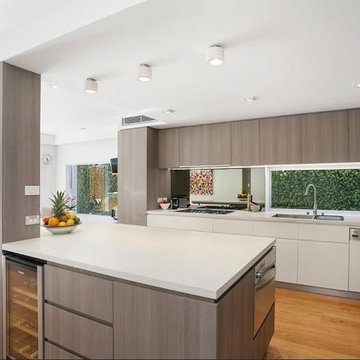
Large galley eat-in kitchen in Sydney with an undermount sink, flat-panel cabinets, light wood cabinets, quartz benchtops, multi-coloured splashback, mirror splashback, stainless steel appliances, light hardwood floors, with island, beige floor and white benchtop.
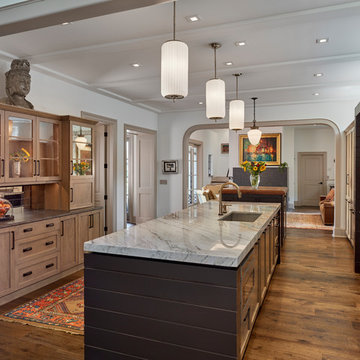
Beautiful new construction, this kitchen is designed for entertaining. Notice the center island between the cooking wall and the cabinets with hardwood flooring.
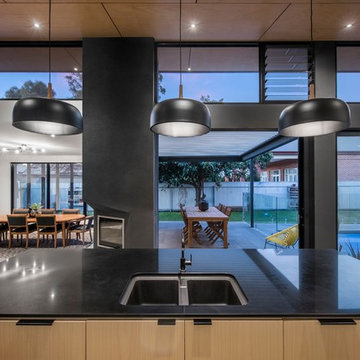
David Sievers
Inspiration for a large contemporary l-shaped kitchen pantry in Adelaide with an undermount sink, flat-panel cabinets, light wood cabinets, quartz benchtops, mirror splashback, stainless steel appliances, concrete floors and with island.
Inspiration for a large contemporary l-shaped kitchen pantry in Adelaide with an undermount sink, flat-panel cabinets, light wood cabinets, quartz benchtops, mirror splashback, stainless steel appliances, concrete floors and with island.
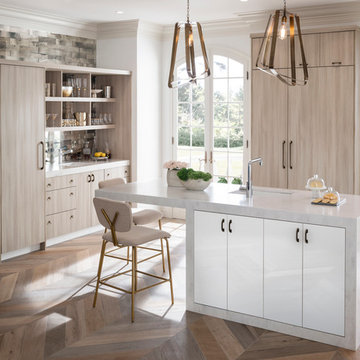
Door Styles: Metropolis Door in Silver Elm Vertical and South Beach Door in Powder
Photographer: The ShadowLight Group
Design ideas for a contemporary eat-in kitchen in Raleigh with flat-panel cabinets, light wood cabinets, stainless steel appliances, with island, metallic splashback, mirror splashback and solid surface benchtops.
Design ideas for a contemporary eat-in kitchen in Raleigh with flat-panel cabinets, light wood cabinets, stainless steel appliances, with island, metallic splashback, mirror splashback and solid surface benchtops.
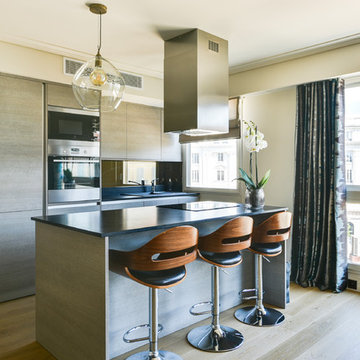
La transparence du lustre de cuisine, était nécessaire pour ne pas fermer la vision complète de l'espace.
Ampoule à filaments couleur chaude obligatoire, pour faire scintiller l'ensemble la nuit tombée.

Pour profiter au maximum de la vue et de la lumière naturelle, la cuisine s’ouvre désormais sur le séjour et la salle à manger. Cet espace est particulièrement convivial, moderne et surtout fonctionnel et inclut un garde-manger dissimulé derrière une porte de placard. Coup de cœur pour l’alliance chaleureuse du granit blanc, du chêne et des carreaux de ciment qui s’accordent parfaitement avec les autres pièces de l’appartement.
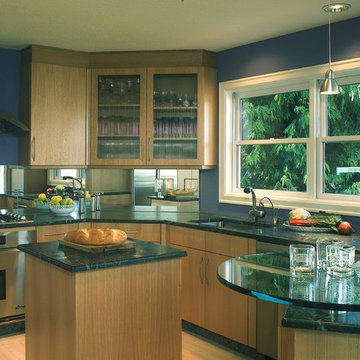
Custom rolling baking center.
This is an example of a mid-sized contemporary u-shaped open plan kitchen in Portland with an undermount sink, flat-panel cabinets, light wood cabinets, soapstone benchtops, mirror splashback, stainless steel appliances, light hardwood floors, a peninsula and black benchtop.
This is an example of a mid-sized contemporary u-shaped open plan kitchen in Portland with an undermount sink, flat-panel cabinets, light wood cabinets, soapstone benchtops, mirror splashback, stainless steel appliances, light hardwood floors, a peninsula and black benchtop.
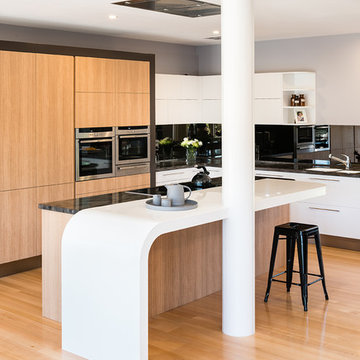
Two door finishes:-
Laminex Sublime Teak
Two pack paint in 'White on White'
Bench top - Corian 'Sorrel', 'Glacier White' and 'Glacier Ice' used to clad column with LEDs for evening effect.
Photography by Tim Turner
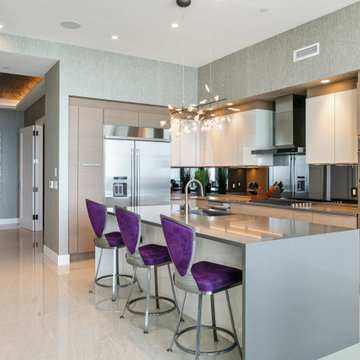
Inspiration for a mid-sized contemporary l-shaped open plan kitchen in Tampa with an undermount sink, flat-panel cabinets, light wood cabinets, quartz benchtops, grey splashback, mirror splashback, stainless steel appliances, porcelain floors, with island, beige floor and grey benchtop.

This is an example of a contemporary galley kitchen in Paris with light wood cabinets, concrete benchtops, metallic splashback, mirror splashback, concrete floors, pink floor and white benchtop.
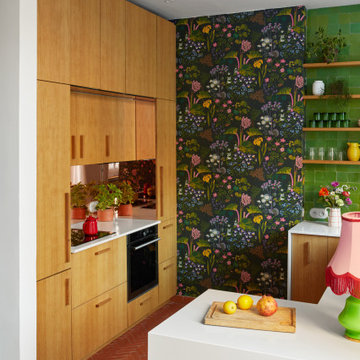
Tournant le dos à la terrasse malgré la porte-fenêtre qui y menait, l’agencement de la cuisine de ce bel appartement marseillais ne convenait plus aux propriétaires.
La porte-fenêtre a été déplacée de façon à se retrouver au centre de la façade. Une fenêtre simple l’a remplacée, ce qui a permis d’installer l’évier devant et de profiter ainsi de la vue sur la terrasse..
Dissimulés derrière un habillage en plaqué chêne, le frigo et les rangements ont été rassemblés sur le mur opposé. C’est le contraste entre le papier peint à motifs et la brillance des zelliges qui apporte couleurs et fantaisie à cette cuisine devenue bien plus fonctionnelle pour une grande famille !.
Photos © Lisa Martens Carillo
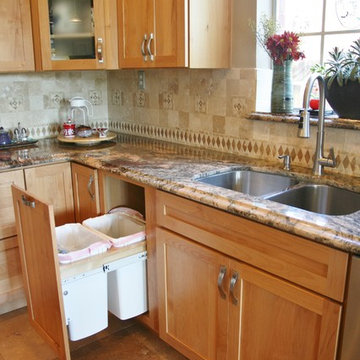
Double trash/recyclable bins keep these items close at hand, but concealed from sight.
This is an example of a contemporary u-shaped kitchen in Houston with an undermount sink, shaker cabinets, light wood cabinets, granite benchtops, beige splashback, mirror splashback and stainless steel appliances.
This is an example of a contemporary u-shaped kitchen in Houston with an undermount sink, shaker cabinets, light wood cabinets, granite benchtops, beige splashback, mirror splashback and stainless steel appliances.
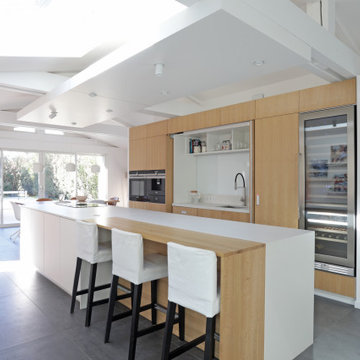
Cuisine ouverte avec un grand îlot. L'îlot comprend une partie snack / bar
Portes escamotables pour cacher la partie évier de la cuisine. Hotte intégrée à la plaque de cuisson
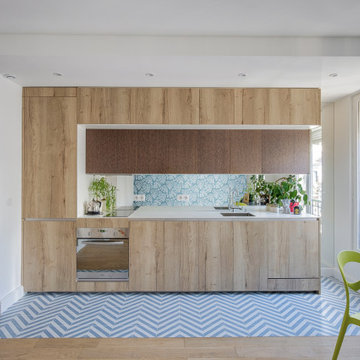
Design ideas for a mid-sized contemporary single-wall kitchen in Paris with an undermount sink, flat-panel cabinets, light wood cabinets, mirror splashback, panelled appliances, light hardwood floors, no island, beige floor and white benchtop.
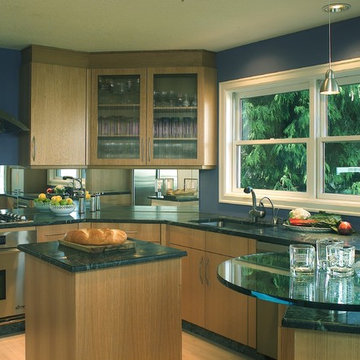
rolling baking cart, ribbed glass wall cabinets
Photo Design
Photo of a mid-sized contemporary u-shaped open plan kitchen in Portland with an undermount sink, flat-panel cabinets, light wood cabinets, soapstone benchtops, mirror splashback, stainless steel appliances, light hardwood floors, a peninsula and black benchtop.
Photo of a mid-sized contemporary u-shaped open plan kitchen in Portland with an undermount sink, flat-panel cabinets, light wood cabinets, soapstone benchtops, mirror splashback, stainless steel appliances, light hardwood floors, a peninsula and black benchtop.
Kitchen with Light Wood Cabinets and Mirror Splashback Design Ideas
1