Kitchen with Light Wood Cabinets and Mosaic Tile Splashback Design Ideas
Refine by:
Budget
Sort by:Popular Today
201 - 220 of 3,118 photos
Item 1 of 3
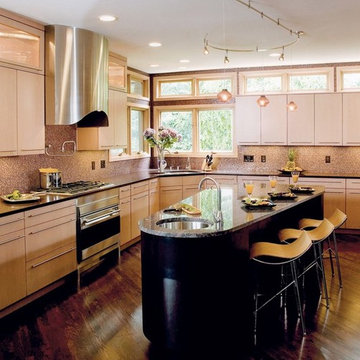
Photo of a mid-sized contemporary u-shaped eat-in kitchen in Other with a double-bowl sink, flat-panel cabinets, light wood cabinets, granite benchtops, multi-coloured splashback, mosaic tile splashback, stainless steel appliances, dark hardwood floors and with island.
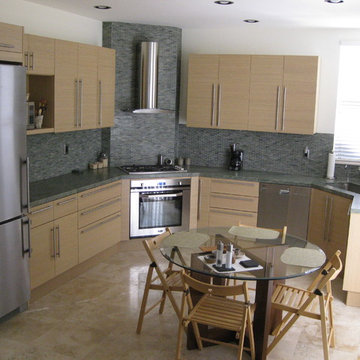
Establish in 2002,
BATH AND KITCHEN TOWN
We work directly with Italian manufactures. Being the first company to introduce PEDINI cucine to United States market.
We are a Italian kitchen design center featured on HGTV and several national magazine publications. Bath and Kitchen Town have 3,500 and 5,000 square feet showrooms are featuring the extraordinary finest cabinetry and home appliances from Italian and German manufactures.
Bath and Kitchen Town employs an experienced and talented group of professionals dedicated exclusively to European cabinetry design and installation. All different styles are available, from urban modern or contemporary to traditional. The company is able and exited to accommodate clients of all tastes.
BKT design vision will transform your kitchen space in to a Kitchen from Italy Kitchens That Are You!
Bath and Kitchen Town was commissioned to design special projects in very exclusive homes, some located far away from their San Diego CA. location. They were also chosen to create the design and provide cabinetry and appliances for the several luxury multi-unit projects around the world. To date, Bath and Kitchen Town have installed more then 2,000 kitchens in US.
Please Visit Our Showroom
BATH AND KITCHEN TOWN
9265 Activity Rd. Suite 105
San Diego, CA 92126
t. 858 5499700
t/f 858 408 2911
www.kitchentown.com
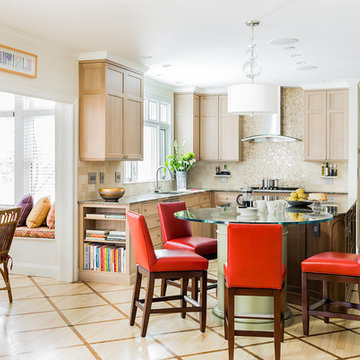
Our client said of her new kitchen, "It transforms the way our family lives." Her children used to spend their time in the basement rec room where she rarely saw them, but now, with the island in the expanded kitchen, she has more together time with them and is thrilled.
Custom built light oak cabinets, Jerusalem gold limestone subway tile backsplash, a honeycomb of honey onyx marble tiles behind the range hood, and jupiter crystal granite countertops create a warm visual language that evokes the homeowners' favorite travels. Counter-height red leather and mahogany bar stools surround a glass top pedestal table which integrates with the kitchen's custom center island.
For this project, WKD was asked to design a new kitchen in a Boston suburb with custom kitchen cabinets along with new cabinets in the adjacent family room, creating more of a kitchen lounge. They were also asked to find space for a much needed walk-in pantry, reconfigure a home office and create a mudroom. By moving walls and reorienting doors, spaces were reconfigured to provide more storage and a more welcoming atmosphere. The custom painted floor creates a happy balance with all the wood tones in the room.
Photos by Michael Lee
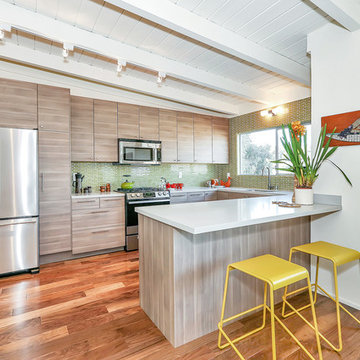
Full home remodel - Kitchen and baths by Dezign Blue.
This is an example of a contemporary u-shaped eat-in kitchen in Los Angeles with light wood cabinets, green splashback, mosaic tile splashback, stainless steel appliances and flat-panel cabinets.
This is an example of a contemporary u-shaped eat-in kitchen in Los Angeles with light wood cabinets, green splashback, mosaic tile splashback, stainless steel appliances and flat-panel cabinets.
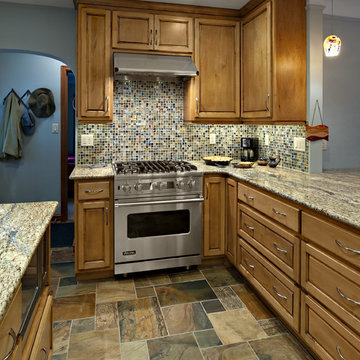
Removing a wall between a small kitchen and dining room allowed for a large kitchen renovation. The slate floor, mosaic tile, granite countertops and LED lighting all make this room glow. The new layout, including a peninsula and custom cabinets, increase the room’s functionality and use of space. The homeowner’s custom glass art chandelier and pendants were the inspiration for the color scheme.

This is an example of an asian single-wall open plan kitchen in Other with an undermount sink, flat-panel cabinets, light wood cabinets, brown splashback, mosaic tile splashback, panelled appliances, light hardwood floors, no island, beige floor and grey benchtop.
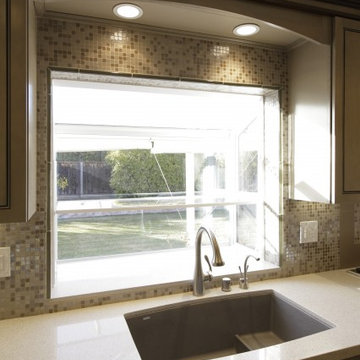
De Anza Interior
Inspiration for a mid-sized transitional l-shaped eat-in kitchen in San Francisco with an undermount sink, raised-panel cabinets, light wood cabinets, quartz benchtops, beige splashback, stainless steel appliances, medium hardwood floors, with island, mosaic tile splashback, brown floor and beige benchtop.
Inspiration for a mid-sized transitional l-shaped eat-in kitchen in San Francisco with an undermount sink, raised-panel cabinets, light wood cabinets, quartz benchtops, beige splashback, stainless steel appliances, medium hardwood floors, with island, mosaic tile splashback, brown floor and beige benchtop.
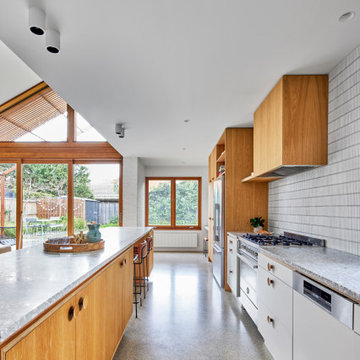
The design honours the unpretentious bones of the post-war house with a natural materials palette. Birch ply cabinetry with a hardwax oil finish has been used to create warmth, while predominantly white surfaces enhance the feeling of spaciousness. Splash back areas feature Japanese tiles. The polished concrete floor slab acts as highly desirable thermal mass, absorbing warmth from direct sunlight and releasing it at night.
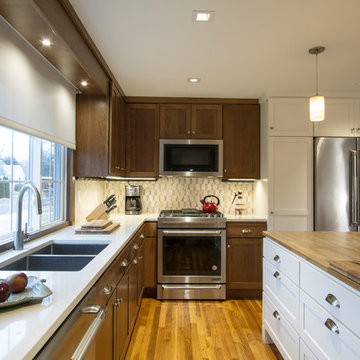
New Kitchen with quartz counter at sink & stove with butcher block counter at Island. All Jen air appliances by Mrs G Appliances and cabinets by Tucker Distinctive Kitchens.
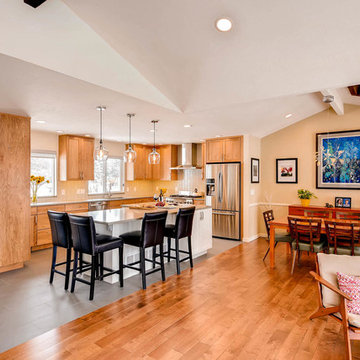
Large midcentury l-shaped open plan kitchen in Denver with shaker cabinets, light wood cabinets, with island, an undermount sink, quartz benchtops, beige splashback, mosaic tile splashback, stainless steel appliances and porcelain floors.
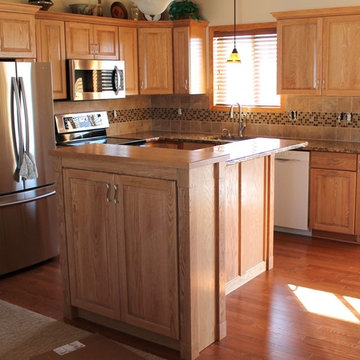
R Keillor
Photo of a small traditional l-shaped eat-in kitchen in Other with an undermount sink, raised-panel cabinets, light wood cabinets, granite benchtops, multi-coloured splashback, mosaic tile splashback, stainless steel appliances, medium hardwood floors and with island.
Photo of a small traditional l-shaped eat-in kitchen in Other with an undermount sink, raised-panel cabinets, light wood cabinets, granite benchtops, multi-coloured splashback, mosaic tile splashback, stainless steel appliances, medium hardwood floors and with island.
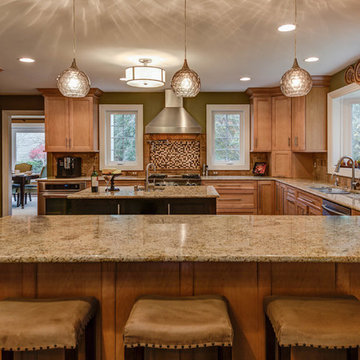
Photo by Liz Ramos
This is an example of a mid-sized transitional u-shaped eat-in kitchen in DC Metro with recessed-panel cabinets, light wood cabinets, beige splashback, stainless steel appliances, an undermount sink, granite benchtops, mosaic tile splashback, dark hardwood floors and with island.
This is an example of a mid-sized transitional u-shaped eat-in kitchen in DC Metro with recessed-panel cabinets, light wood cabinets, beige splashback, stainless steel appliances, an undermount sink, granite benchtops, mosaic tile splashback, dark hardwood floors and with island.
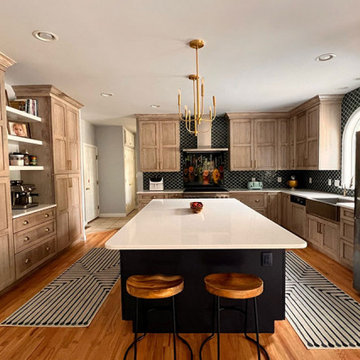
Riverside Construction replaced the existing white builder-grade cabinets with custom ceiling-height Showplace EVO hickory cabinets, designed with a Lexington door style in a Montana Character stain. Not only did this immediately improve the design aesthetics, but the new cabinets also gave them the added storage capacity they needed.
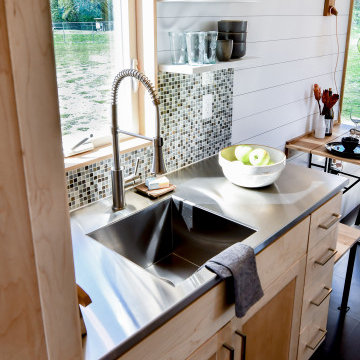
Designed by Malia Schultheis and built by Tru Form Tiny. This Tiny Home features Blue stained pine for the ceiling, pine wall boards in white, custom barn door, custom steel work throughout, and modern minimalist window trim. The Cabinetry is Maple with stainless steel countertop and hardware. The backsplash is a glass and stone mix. It only has a 2 burner cook top and no oven. The washer/ drier combo is in the kitchen area. Open shelving was installed to maintain an open feel.
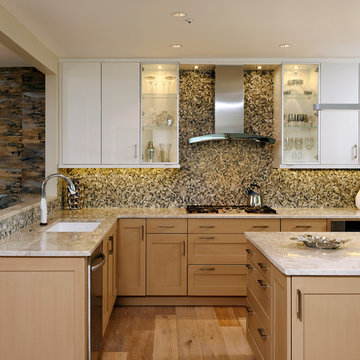
A stunning view of the kitchen sink and range. The flooring has a weathered finish with soft grey tones relating perfectly to the taupe glazed base cabinets and multi-color backsplash.
Photo: Bob Narod
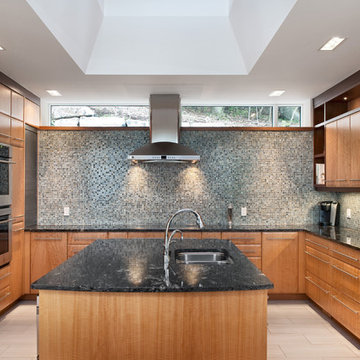
Another view of the kitchen displaying the main central island centered under a skylight. Additional recessed and adjustable lighting is supplied for task lighting on the island. The fridge is fully integrated, where the cooking appliances are stainless steel. The back wall serves as a focal point with counter-to-ceiling mosaic glass tile and an attractive range hood.
Marc Fowler - Kitchen & Bathroom shots
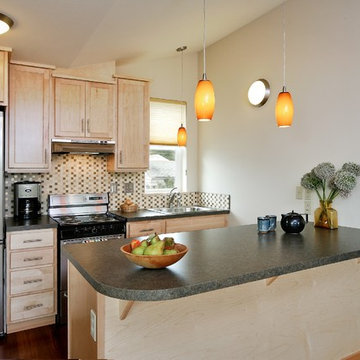
This efficient kitchen provides storage for non-kitchen items below a counter top eating area. Low VOC maple cabinets and simple plastic laminate counter tops are dressed up with a glass and stone mosaic tile backsplash and hand blown fixtures.
Jim Houston
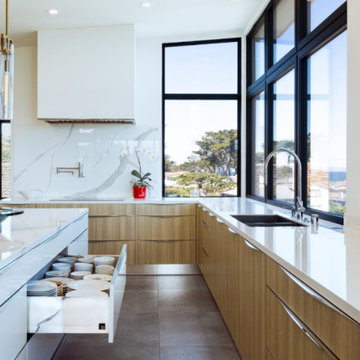
BauBox's beautiful light flat-panel oak wood cabinets elegantly complement the pristine white carrara marble countertops, creating a harmonious blend of warmth and sophistication in the kitchen.
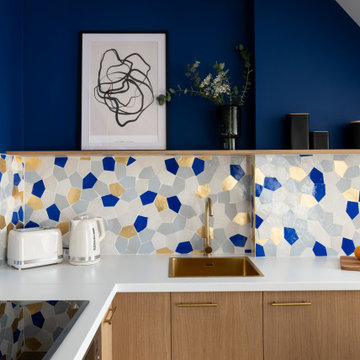
Faire l’acquisition de surfaces sous les toits nécessite parfois une faculté de projection importante, ce qui fut le cas pour nos clients du projet Timbaud.
Initialement configuré en deux « chambres de bonnes », la réunion de ces deux dernières et l’ouverture des volumes a permis de transformer l’ensemble en un appartement deux pièces très fonctionnel et lumineux.
Avec presque 41m2 au sol (29m2 carrez), les rangements ont été maximisés dans tous les espaces avec notamment un grand dressing dans la chambre, la cuisine ouverte sur le salon séjour, et la salle d’eau séparée des sanitaires, le tout baigné de lumière naturelle avec une vue dégagée sur les toits de Paris.
Tout en prenant en considération les problématiques liées au diagnostic énergétique initialement très faible, cette rénovation allie esthétisme, optimisation et performances actuelles dans un soucis du détail pour cet appartement destiné à la location.
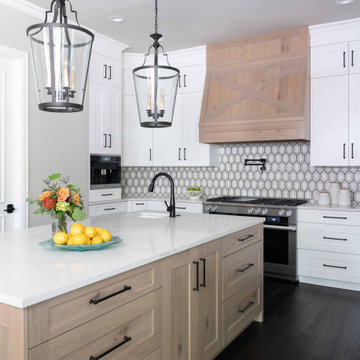
Photos by Michael Hunter Photography
Photo of a large transitional u-shaped open plan kitchen in Dallas with a farmhouse sink, shaker cabinets, light wood cabinets, marble benchtops, metallic splashback, mosaic tile splashback, stainless steel appliances, dark hardwood floors, multiple islands, brown floor and white benchtop.
Photo of a large transitional u-shaped open plan kitchen in Dallas with a farmhouse sink, shaker cabinets, light wood cabinets, marble benchtops, metallic splashback, mosaic tile splashback, stainless steel appliances, dark hardwood floors, multiple islands, brown floor and white benchtop.
Kitchen with Light Wood Cabinets and Mosaic Tile Splashback Design Ideas
11