Kitchen with Light Wood Cabinets and Mosaic Tile Splashback Design Ideas
Refine by:
Budget
Sort by:Popular Today
121 - 140 of 3,119 photos
Item 1 of 3
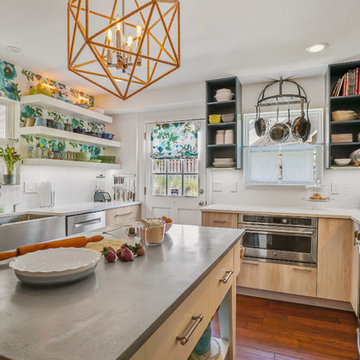
Inspiration for a contemporary u-shaped kitchen in Jacksonville with a farmhouse sink, flat-panel cabinets, light wood cabinets, white splashback, mosaic tile splashback, stainless steel appliances, dark hardwood floors, with island, brown floor and white benchtop.
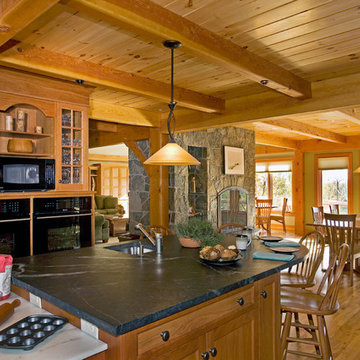
Large country u-shaped open plan kitchen in Jacksonville with light wood cabinets, brown splashback, light hardwood floors, with island, an undermount sink, shaker cabinets, soapstone benchtops, mosaic tile splashback, black appliances and multi-coloured benchtop.
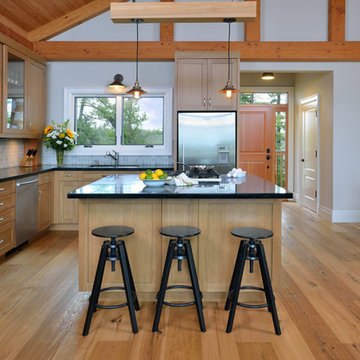
Transitional u-shaped kitchen in Toronto with an undermount sink, shaker cabinets, quartz benchtops, blue splashback, light hardwood floors, with island, light wood cabinets, mosaic tile splashback and stainless steel appliances.
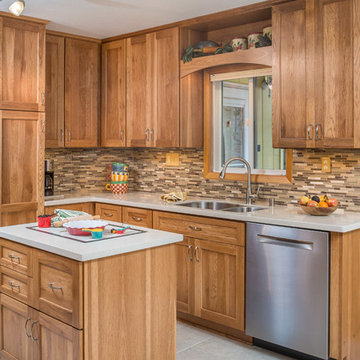
Dave M. Davis Photography
Inspiration for a small arts and crafts galley eat-in kitchen in Other with an undermount sink, shaker cabinets, light wood cabinets, solid surface benchtops, brown splashback, mosaic tile splashback, stainless steel appliances, porcelain floors and with island.
Inspiration for a small arts and crafts galley eat-in kitchen in Other with an undermount sink, shaker cabinets, light wood cabinets, solid surface benchtops, brown splashback, mosaic tile splashback, stainless steel appliances, porcelain floors and with island.
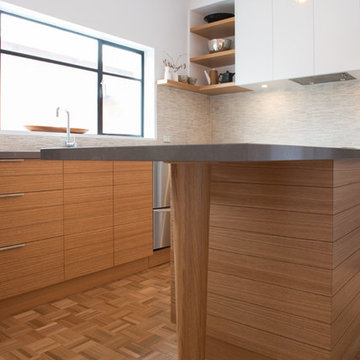
Adrienne Bizzarri Photography
Photo of a large scandinavian l-shaped separate kitchen in Melbourne with an undermount sink, flat-panel cabinets, light wood cabinets, quartz benchtops, grey splashback, mosaic tile splashback, stainless steel appliances, light hardwood floors and with island.
Photo of a large scandinavian l-shaped separate kitchen in Melbourne with an undermount sink, flat-panel cabinets, light wood cabinets, quartz benchtops, grey splashback, mosaic tile splashback, stainless steel appliances, light hardwood floors and with island.
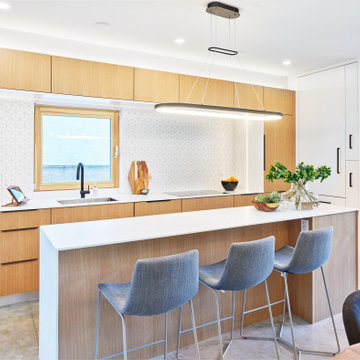
Photo of a mid-sized contemporary l-shaped eat-in kitchen in Vancouver with an undermount sink, flat-panel cabinets, light wood cabinets, quartz benchtops, white splashback, mosaic tile splashback, panelled appliances, concrete floors, with island, grey floor and white benchtop.
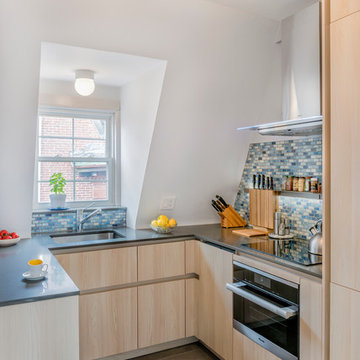
Charlestown, MA Tiny Kitchen
Designer: Samantha Demarco
Photography by Keitaro Yoshioka
Small contemporary u-shaped eat-in kitchen in Boston with an undermount sink, flat-panel cabinets, light wood cabinets, quartz benchtops, multi-coloured splashback, mosaic tile splashback, stainless steel appliances, slate floors, a peninsula and multi-coloured floor.
Small contemporary u-shaped eat-in kitchen in Boston with an undermount sink, flat-panel cabinets, light wood cabinets, quartz benchtops, multi-coloured splashback, mosaic tile splashback, stainless steel appliances, slate floors, a peninsula and multi-coloured floor.
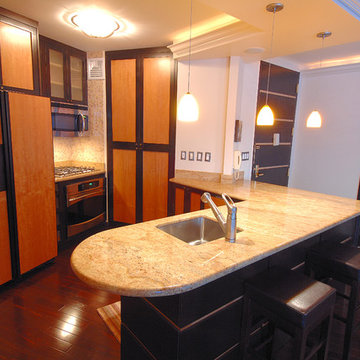
Inspiration for a small transitional l-shaped eat-in kitchen in New York with an undermount sink, shaker cabinets, light wood cabinets, granite benchtops, multi-coloured splashback, mosaic tile splashback, panelled appliances, dark hardwood floors, a peninsula and brown floor.
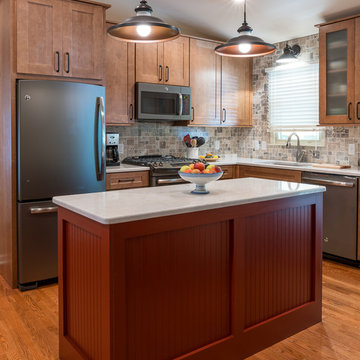
David Deitrich
This is an example of a small modern l-shaped eat-in kitchen in Other with an undermount sink, light wood cabinets, quartz benchtops, beige splashback, mosaic tile splashback, stainless steel appliances, light hardwood floors and with island.
This is an example of a small modern l-shaped eat-in kitchen in Other with an undermount sink, light wood cabinets, quartz benchtops, beige splashback, mosaic tile splashback, stainless steel appliances, light hardwood floors and with island.
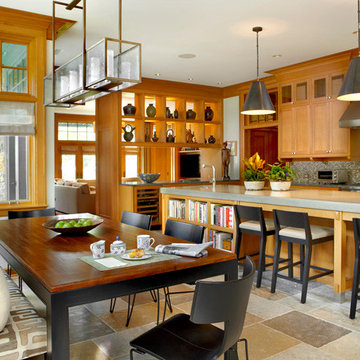
Tony Soluri Photography
Mid-sized arts and crafts u-shaped eat-in kitchen in Chicago with a drop-in sink, light wood cabinets, concrete benchtops, metallic splashback, stainless steel appliances, with island, mosaic tile splashback and limestone floors.
Mid-sized arts and crafts u-shaped eat-in kitchen in Chicago with a drop-in sink, light wood cabinets, concrete benchtops, metallic splashback, stainless steel appliances, with island, mosaic tile splashback and limestone floors.
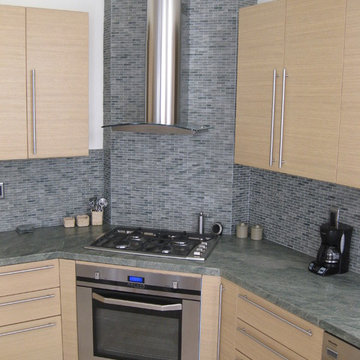
Establish in 2002,
BATH AND KITCHEN TOWN
We work directly with Italian manufactures. Being the first company to introduce PEDINI cucine to United States market.
We are a Italian kitchen design center featured on HGTV and several national magazine publications. Bath and Kitchen Town have 3,500 and 5,000 square feet showrooms are featuring the extraordinary finest cabinetry and home appliances from Italian and German manufactures.
Bath and Kitchen Town employs an experienced and talented group of professionals dedicated exclusively to European cabinetry design and installation. All different styles are available, from urban modern or contemporary to traditional. The company is able and exited to accommodate clients of all tastes.
BKT design vision will transform your kitchen space in to a Kitchen from Italy Kitchens That Are You!
Bath and Kitchen Town was commissioned to design special projects in very exclusive homes, some located far away from their San Diego CA. location. They were also chosen to create the design and provide cabinetry and appliances for the several luxury multi-unit projects around the world. To date, Bath and Kitchen Town have installed more then 2,000 kitchens in US.
Please Visit Our Showroom
BATH AND KITCHEN TOWN
9265 Activity Rd. Suite 105
San Diego, CA 92126
t. 858 5499700
t/f 858 408 2911
www.kitchentown.com
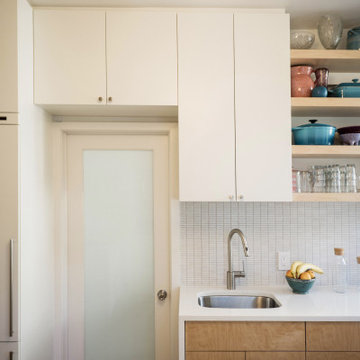
The kitchen features cesarstone countertops with maple cabinets below, white cabinets above. At left an integrated Liebherr refrigerator
Mid-sized contemporary l-shaped eat-in kitchen in New York with an undermount sink, flat-panel cabinets, light wood cabinets, quartzite benchtops, white splashback, mosaic tile splashback, stainless steel appliances, medium hardwood floors, with island and white benchtop.
Mid-sized contemporary l-shaped eat-in kitchen in New York with an undermount sink, flat-panel cabinets, light wood cabinets, quartzite benchtops, white splashback, mosaic tile splashback, stainless steel appliances, medium hardwood floors, with island and white benchtop.
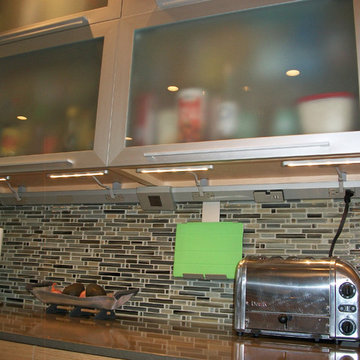
Incorporating technology into the kitchen is not just trendy, but functional for every day living. Shown here are undercabinet lighting and an undercabinet electrical unit featuring a drop-down tablet charging station.
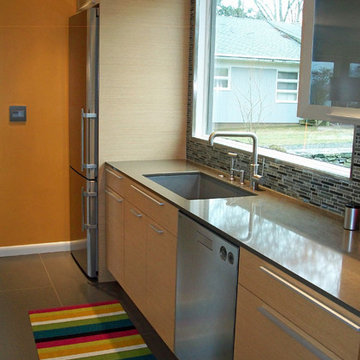
Clean lines and neutral stained cabinets
This is an example of a mid-sized contemporary l-shaped open plan kitchen in New York with an undermount sink, glass-front cabinets, light wood cabinets, quartzite benchtops, multi-coloured splashback, mosaic tile splashback, stainless steel appliances, porcelain floors and with island.
This is an example of a mid-sized contemporary l-shaped open plan kitchen in New York with an undermount sink, glass-front cabinets, light wood cabinets, quartzite benchtops, multi-coloured splashback, mosaic tile splashback, stainless steel appliances, porcelain floors and with island.
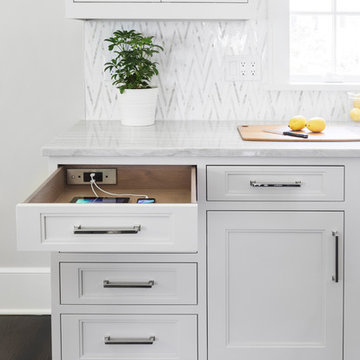
A 1920s colonial in a shorefront community in Westchester County had an expansive renovation with new kitchen by Studio Dearborn. Countertops White Macauba; interior design Lorraine Levinson. Photography, Timothy Lenz.

Faire l’acquisition de surfaces sous les toits nécessite parfois une faculté de projection importante, ce qui fut le cas pour nos clients du projet Timbaud.
Initialement configuré en deux « chambres de bonnes », la réunion de ces deux dernières et l’ouverture des volumes a permis de transformer l’ensemble en un appartement deux pièces très fonctionnel et lumineux.
Avec presque 41m2 au sol (29m2 carrez), les rangements ont été maximisés dans tous les espaces avec notamment un grand dressing dans la chambre, la cuisine ouverte sur le salon séjour, et la salle d’eau séparée des sanitaires, le tout baigné de lumière naturelle avec une vue dégagée sur les toits de Paris.
Tout en prenant en considération les problématiques liées au diagnostic énergétique initialement très faible, cette rénovation allie esthétisme, optimisation et performances actuelles dans un soucis du détail pour cet appartement destiné à la location.
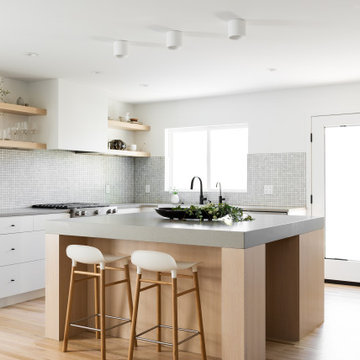
This is an example of a small scandinavian l-shaped eat-in kitchen in Salt Lake City with a farmhouse sink, flat-panel cabinets, light wood cabinets, quartz benchtops, grey splashback, mosaic tile splashback, stainless steel appliances, light hardwood floors, with island, beige floor and grey benchtop.
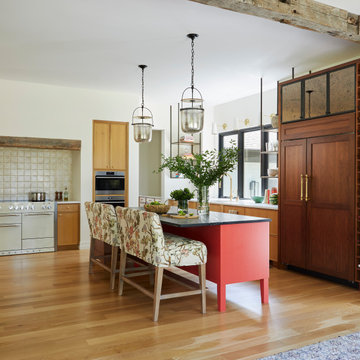
Dimensional textures, a color palate inspired by nature and the blend of multiple wood finishes create a striking kitchen that beautifully balances contrast and cohesion. Rift cut white oak, walnut and painted maple cabinetry from Grabill Cabinets all exist harmoniously in the space and provide ample storage and cooking space. The bold painted island pairs wonderfully with the custom bar benches. Builder: Insignia Homes, Architect: Lorenz & Co., Interior Design: Deidre Interiors, Cabinety: Grabill Cabinets, Appliances: Bekins,
Photography: Werner Straube Photography
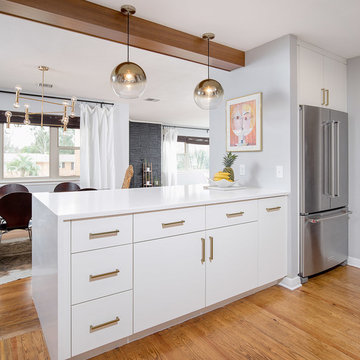
Greg Riegler
This is an example of a small midcentury l-shaped separate kitchen in Miami with a single-bowl sink, flat-panel cabinets, light wood cabinets, quartz benchtops, white splashback, mosaic tile splashback, stainless steel appliances, light hardwood floors, a peninsula and brown floor.
This is an example of a small midcentury l-shaped separate kitchen in Miami with a single-bowl sink, flat-panel cabinets, light wood cabinets, quartz benchtops, white splashback, mosaic tile splashback, stainless steel appliances, light hardwood floors, a peninsula and brown floor.
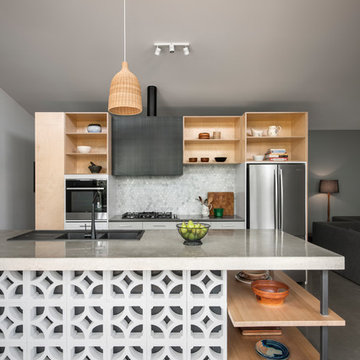
David Sievers Photography
Photo of a contemporary galley open plan kitchen in Adelaide with a double-bowl sink, open cabinets, light wood cabinets, grey splashback, mosaic tile splashback, stainless steel appliances, concrete floors, with island and grey floor.
Photo of a contemporary galley open plan kitchen in Adelaide with a double-bowl sink, open cabinets, light wood cabinets, grey splashback, mosaic tile splashback, stainless steel appliances, concrete floors, with island and grey floor.
Kitchen with Light Wood Cabinets and Mosaic Tile Splashback Design Ideas
7