Kitchen with Light Wood Cabinets and Multi-Coloured Splashback Design Ideas
Refine by:
Budget
Sort by:Popular Today
21 - 40 of 7,659 photos
Item 1 of 3

Au cœur de la place du Pin à Nice, cet appartement autrefois sombre et délabré a été métamorphosé pour faire entrer la lumière naturelle. Nous avons souhaité créer une architecture à la fois épurée, intimiste et chaleureuse. Face à son état de décrépitude, une rénovation en profondeur s’imposait, englobant la refonte complète du plancher et des travaux de réfection structurale de grande envergure.
L’une des transformations fortes a été la dépose de la cloison qui séparait autrefois le salon de l’ancienne chambre, afin de créer un double séjour. D’un côté une cuisine en bois au design minimaliste s’associe harmonieusement à une banquette cintrée, qui elle, vient englober une partie de la table à manger, en référence à la restauration. De l’autre côté, l’espace salon a été peint dans un blanc chaud, créant une atmosphère pure et une simplicité dépouillée. L’ensemble de ce double séjour est orné de corniches et une cimaise partiellement cintrée encadre un miroir, faisant de cet espace le cœur de l’appartement.
L’entrée, cloisonnée par de la menuiserie, se détache visuellement du double séjour. Dans l’ancien cellier, une salle de douche a été conçue, avec des matériaux naturels et intemporels. Dans les deux chambres, l’ambiance est apaisante avec ses lignes droites, la menuiserie en chêne et les rideaux sortants du plafond agrandissent visuellement l’espace, renforçant la sensation d’ouverture et le côté épuré.

Inspiration for a transitional u-shaped eat-in kitchen in Chicago with an undermount sink, recessed-panel cabinets, light wood cabinets, marble benchtops, multi-coloured splashback, marble splashback, panelled appliances, medium hardwood floors, with island, brown floor and multi-coloured benchtop.

Inspiration for a beach style u-shaped open plan kitchen in Minneapolis with a single-bowl sink, recessed-panel cabinets, light wood cabinets, quartz benchtops, multi-coloured splashback, ceramic splashback, stainless steel appliances, dark hardwood floors, with island, brown floor, multi-coloured benchtop and vaulted.
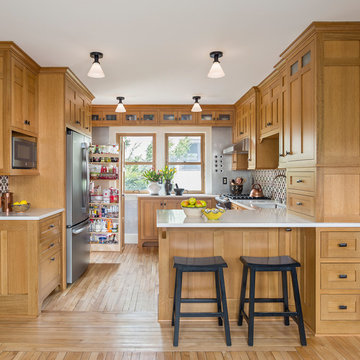
Storage is tucked into every part of this kitchen from the space above the windows for taller family members to the tea pull-out under the seating area.
Photography by Andrea Rugg Photography
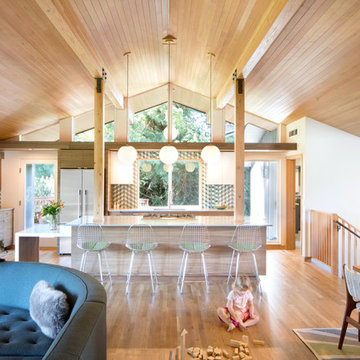
Winner of the 2018 Tour of Homes Best Remodel, this whole house re-design of a 1963 Bennet & Johnson mid-century raised ranch home is a beautiful example of the magic we can weave through the application of more sustainable modern design principles to existing spaces.
We worked closely with our client on extensive updates to create a modernized MCM gem.
Extensive alterations include:
- a completely redesigned floor plan to promote a more intuitive flow throughout
- vaulted the ceilings over the great room to create an amazing entrance and feeling of inspired openness
- redesigned entry and driveway to be more inviting and welcoming as well as to experientially set the mid-century modern stage
- the removal of a visually disruptive load bearing central wall and chimney system that formerly partitioned the homes’ entry, dining, kitchen and living rooms from each other
- added clerestory windows above the new kitchen to accentuate the new vaulted ceiling line and create a greater visual continuation of indoor to outdoor space
- drastically increased the access to natural light by increasing window sizes and opening up the floor plan
- placed natural wood elements throughout to provide a calming palette and cohesive Pacific Northwest feel
- incorporated Universal Design principles to make the home Aging In Place ready with wide hallways and accessible spaces, including single-floor living if needed
- moved and completely redesigned the stairway to work for the home’s occupants and be a part of the cohesive design aesthetic
- mixed custom tile layouts with more traditional tiling to create fun and playful visual experiences
- custom designed and sourced MCM specific elements such as the entry screen, cabinetry and lighting
- development of the downstairs for potential future use by an assisted living caretaker
- energy efficiency upgrades seamlessly woven in with much improved insulation, ductless mini splits and solar gain
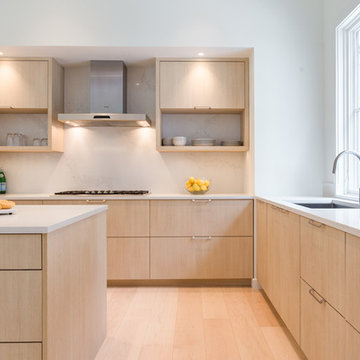
Photo by Brittany Fecteau
This is an example of a large contemporary l-shaped eat-in kitchen in Portland Maine with a drop-in sink, flat-panel cabinets, light wood cabinets, quartz benchtops, multi-coloured splashback, stainless steel appliances, light hardwood floors, with island and beige floor.
This is an example of a large contemporary l-shaped eat-in kitchen in Portland Maine with a drop-in sink, flat-panel cabinets, light wood cabinets, quartz benchtops, multi-coloured splashback, stainless steel appliances, light hardwood floors, with island and beige floor.
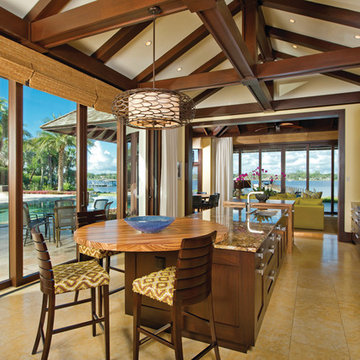
Cuccuiaioni Photography
Photo of a mid-sized tropical single-wall open plan kitchen in Orlando with an undermount sink, stainless steel appliances, with island, flat-panel cabinets, light wood cabinets, granite benchtops, multi-coloured splashback, stone slab splashback, porcelain floors and brown floor.
Photo of a mid-sized tropical single-wall open plan kitchen in Orlando with an undermount sink, stainless steel appliances, with island, flat-panel cabinets, light wood cabinets, granite benchtops, multi-coloured splashback, stone slab splashback, porcelain floors and brown floor.
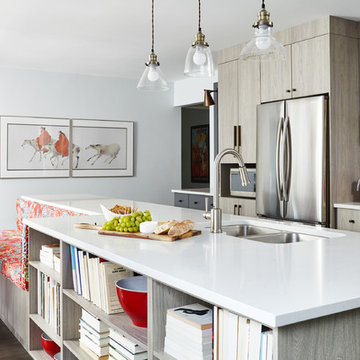
Photos by Valerie Wilcox
Photo of a large transitional l-shaped eat-in kitchen in Toronto with stainless steel appliances, with island, a double-bowl sink, shaker cabinets, quartz benchtops, multi-coloured splashback, porcelain splashback, medium hardwood floors and light wood cabinets.
Photo of a large transitional l-shaped eat-in kitchen in Toronto with stainless steel appliances, with island, a double-bowl sink, shaker cabinets, quartz benchtops, multi-coloured splashback, porcelain splashback, medium hardwood floors and light wood cabinets.
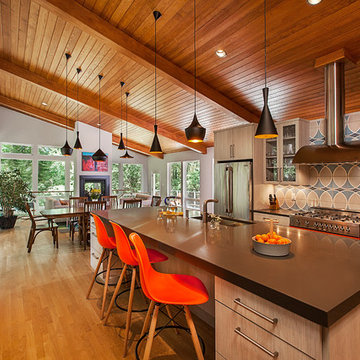
Kitchen - Jeff Garland Phgotography
Photo of a midcentury open plan kitchen in Detroit with an undermount sink, glass-front cabinets, light wood cabinets, multi-coloured splashback, stainless steel appliances, light hardwood floors, with island, solid surface benchtops and ceramic splashback.
Photo of a midcentury open plan kitchen in Detroit with an undermount sink, glass-front cabinets, light wood cabinets, multi-coloured splashback, stainless steel appliances, light hardwood floors, with island, solid surface benchtops and ceramic splashback.
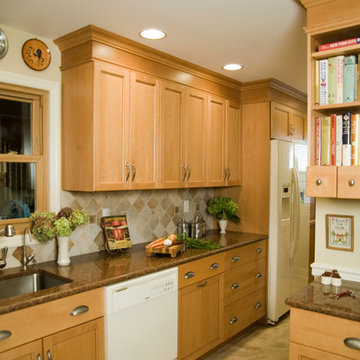
Small l-shaped eat-in kitchen in New York with an undermount sink, recessed-panel cabinets, light wood cabinets, granite benchtops, multi-coloured splashback, ceramic splashback, white appliances and linoleum floors.
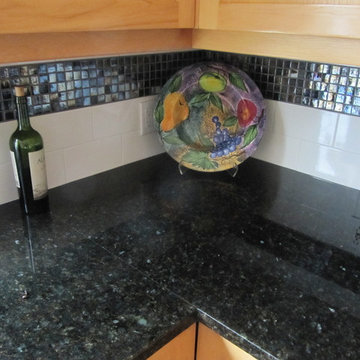
Uba tuba kitchen counter top with white subway tile with glass mosaic stripe
Mid-sized transitional l-shaped open plan kitchen in Seattle with an undermount sink, shaker cabinets, light wood cabinets, quartz benchtops, multi-coloured splashback, mosaic tile splashback, stainless steel appliances, light hardwood floors and with island.
Mid-sized transitional l-shaped open plan kitchen in Seattle with an undermount sink, shaker cabinets, light wood cabinets, quartz benchtops, multi-coloured splashback, mosaic tile splashback, stainless steel appliances, light hardwood floors and with island.
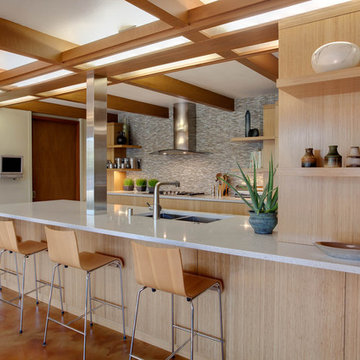
Kitchen space was entirely remodeled with new bamboo cabinetry, tile, appliances and new organization
Inspiration for a midcentury kitchen in Milwaukee with a double-bowl sink, flat-panel cabinets, light wood cabinets and multi-coloured splashback.
Inspiration for a midcentury kitchen in Milwaukee with a double-bowl sink, flat-panel cabinets, light wood cabinets and multi-coloured splashback.
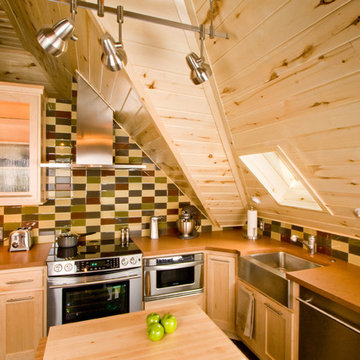
Design ideas for a country u-shaped kitchen in Denver with glass-front cabinets, stainless steel appliances, a farmhouse sink, light wood cabinets and multi-coloured splashback.
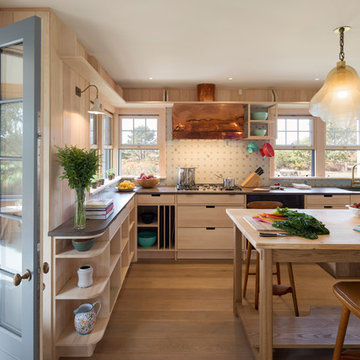
Inspiration for a mid-sized beach style u-shaped kitchen in Boston with an undermount sink, flat-panel cabinets, light wood cabinets, multi-coloured splashback, light hardwood floors, with island, stainless steel appliances and beige floor.
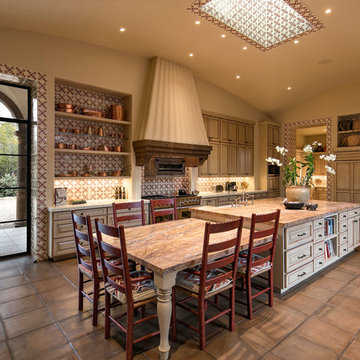
Jim Bartsch Photography
Mediterranean kitchen in Santa Barbara with raised-panel cabinets, light wood cabinets, marble benchtops, multi-coloured splashback, ceramic splashback, terra-cotta floors, with island and panelled appliances.
Mediterranean kitchen in Santa Barbara with raised-panel cabinets, light wood cabinets, marble benchtops, multi-coloured splashback, ceramic splashback, terra-cotta floors, with island and panelled appliances.

Custom White oak slim shaker kitchen cabinets
This is an example of a large contemporary l-shaped eat-in kitchen in Seattle with a single-bowl sink, shaker cabinets, light wood cabinets, quartz benchtops, multi-coloured splashback, porcelain splashback, light hardwood floors, with island, white benchtop and panelled appliances.
This is an example of a large contemporary l-shaped eat-in kitchen in Seattle with a single-bowl sink, shaker cabinets, light wood cabinets, quartz benchtops, multi-coloured splashback, porcelain splashback, light hardwood floors, with island, white benchtop and panelled appliances.
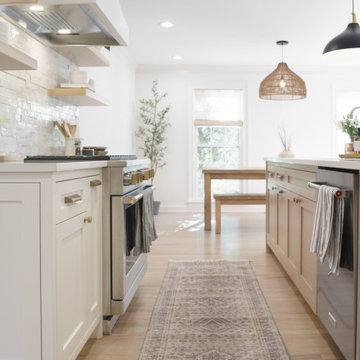
Inspiration for a large modern l-shaped eat-in kitchen in Atlanta with an undermount sink, shaker cabinets, light wood cabinets, quartz benchtops, multi-coloured splashback, stone tile splashback, stainless steel appliances, light hardwood floors, with island, beige floor and white benchtop.
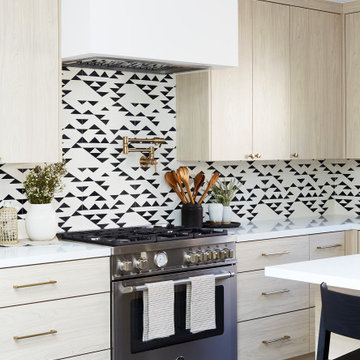
Design ideas for a contemporary l-shaped kitchen in Los Angeles with flat-panel cabinets, light wood cabinets, multi-coloured splashback, stainless steel appliances, with island, grey floor and white benchtop.
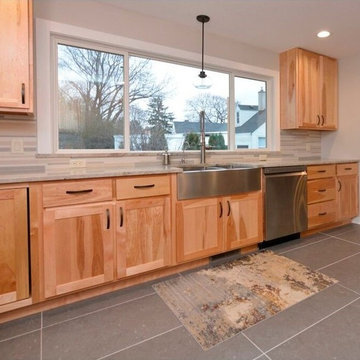
Natural Birch Craftsman style kitchen cabinets.
Design ideas for a large arts and crafts u-shaped eat-in kitchen in Other with a farmhouse sink, flat-panel cabinets, light wood cabinets, granite benchtops, multi-coloured splashback, glass tile splashback, stainless steel appliances, ceramic floors, no island, grey floor and multi-coloured benchtop.
Design ideas for a large arts and crafts u-shaped eat-in kitchen in Other with a farmhouse sink, flat-panel cabinets, light wood cabinets, granite benchtops, multi-coloured splashback, glass tile splashback, stainless steel appliances, ceramic floors, no island, grey floor and multi-coloured benchtop.
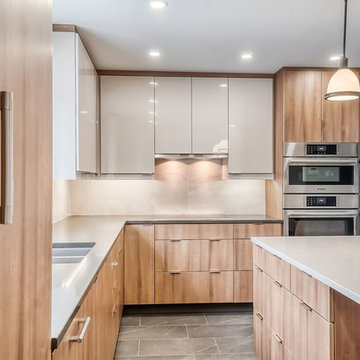
A desire for a larger, more welcoming, functional and family centered kitchen required the relocation of interior walls to open up the heart of this home. Contrasting glossy cream and mid toned wood grained cabinetry provides for a warm aesthetic along with beautiful Ceasarstone Quartz counter tops in two colors. LED lighting, dark matte large format porcelain floor tiles and sleek built in appliances combine for a striking urban look.
Kitchen with Light Wood Cabinets and Multi-Coloured Splashback Design Ideas
2