Kitchen with Light Wood Cabinets and Panelled Appliances Design Ideas
Refine by:
Budget
Sort by:Popular Today
81 - 100 of 6,593 photos
Item 1 of 3

Una cocina pensada para cubrir altas necesidades en un espacio de reducidas dimensiones. Todo lo necesario para el día a día diseñado de forma que quede integrado en un espacio mixto de salón - estudio.

This is an example of a mid-sized modern l-shaped open plan kitchen in San Diego with a single-bowl sink, flat-panel cabinets, light wood cabinets, granite benchtops, panelled appliances, porcelain floors, with island and black benchtop.
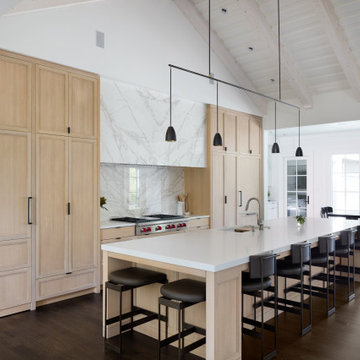
Photo of an expansive transitional galley open plan kitchen in Kansas City with an undermount sink, shaker cabinets, light wood cabinets, solid surface benchtops, grey splashback, panelled appliances, with island, brown floor and white benchtop.
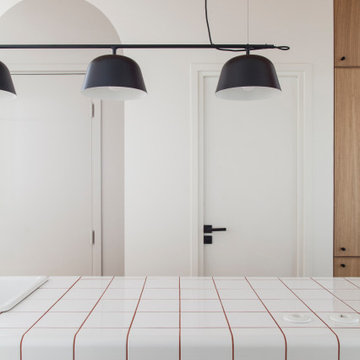
conception agence Épicène
photos Bertrand Fompeyrine
Photo of a mid-sized scandinavian single-wall open plan kitchen in Paris with an integrated sink, beaded inset cabinets, light wood cabinets, tile benchtops, grey splashback, panelled appliances, terra-cotta floors, with island, brown floor and white benchtop.
Photo of a mid-sized scandinavian single-wall open plan kitchen in Paris with an integrated sink, beaded inset cabinets, light wood cabinets, tile benchtops, grey splashback, panelled appliances, terra-cotta floors, with island, brown floor and white benchtop.
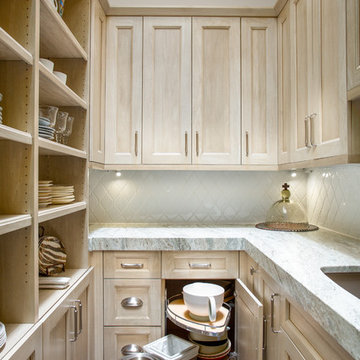
The builder we partnered with for this beauty original wanted to use his cabinet person (who builds and finishes on site) but the clients advocated for manufactured cabinets - and we agree with them! These homeowners were just wonderful to work with and wanted materials that were a little more "out of the box" than the standard "white kitchen" you see popping up everywhere today - and their dog, who came along to every meeting, agreed to something with longevity, and a good warranty!
The cabinets are from WW Woods, their Eclipse (Frameless, Full Access) line in the Aspen door style
- a shaker with a little detail. The perimeter kitchen and scullery cabinets are a Poplar wood with their Seagull stain finish, and the kitchen island is a Maple wood with their Soft White paint finish. The space itself was a little small, and they loved the cabinetry material, so we even paneled their built in refrigeration units to make the kitchen feel a little bigger. And the open shelving in the scullery acts as the perfect go-to pantry, without having to go through a ton of doors - it's just behind the hood wall!
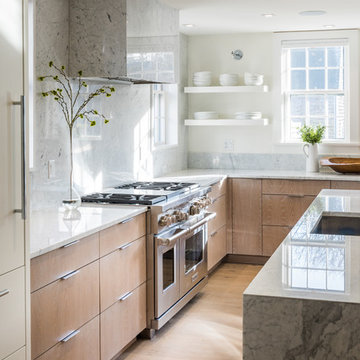
Inspiration for a mid-sized contemporary l-shaped eat-in kitchen in Boston with a single-bowl sink, flat-panel cabinets, light wood cabinets, marble benchtops, white splashback, marble splashback, panelled appliances, light hardwood floors, with island and white benchtop.
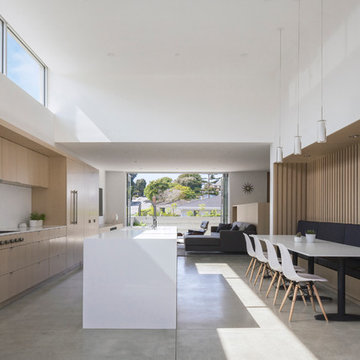
Edward Ogosta
Steve King Photography
Design ideas for a contemporary galley open plan kitchen in Los Angeles with an undermount sink, flat-panel cabinets, light wood cabinets, white splashback, panelled appliances, concrete floors, with island, grey floor and white benchtop.
Design ideas for a contemporary galley open plan kitchen in Los Angeles with an undermount sink, flat-panel cabinets, light wood cabinets, white splashback, panelled appliances, concrete floors, with island, grey floor and white benchtop.
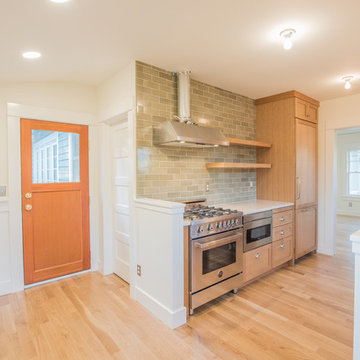
Photo of a small transitional galley separate kitchen in Portland with a farmhouse sink, shaker cabinets, light wood cabinets, quartz benchtops, green splashback, subway tile splashback, panelled appliances, light hardwood floors, no island, beige floor and white benchtop.
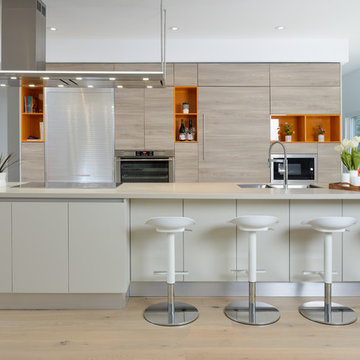
Mid-sized contemporary single-wall eat-in kitchen in Toronto with a double-bowl sink, light hardwood floors, with island, beige floor, flat-panel cabinets, light wood cabinets, quartzite benchtops and panelled appliances.
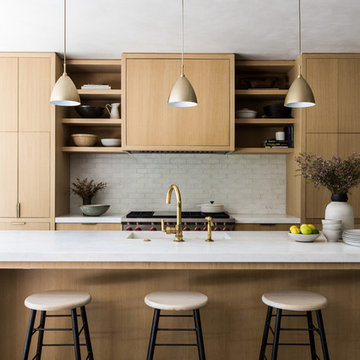
L Joliet
Design ideas for a mid-sized contemporary u-shaped kitchen in Los Angeles with flat-panel cabinets, light wood cabinets, marble benchtops, white splashback, panelled appliances, cement tiles and with island.
Design ideas for a mid-sized contemporary u-shaped kitchen in Los Angeles with flat-panel cabinets, light wood cabinets, marble benchtops, white splashback, panelled appliances, cement tiles and with island.
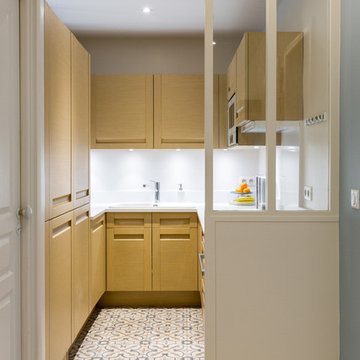
Stéphane Vasco
Design ideas for a small scandinavian u-shaped separate kitchen in Paris with a drop-in sink, light wood cabinets, white splashback, panelled appliances and no island.
Design ideas for a small scandinavian u-shaped separate kitchen in Paris with a drop-in sink, light wood cabinets, white splashback, panelled appliances and no island.
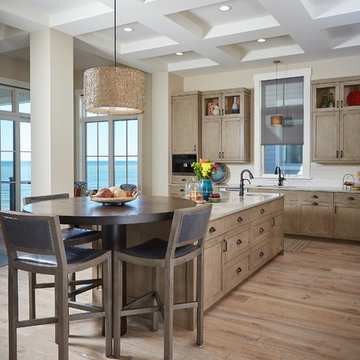
Designed with an open floor plan and layered outdoor spaces, the Onaway is a perfect cottage for narrow lakefront lots. The exterior features elements from both the Shingle and Craftsman architectural movements, creating a warm cottage feel. An open main level skillfully disguises this narrow home by using furniture arrangements and low built-ins to define each spaces’ perimeter. Every room has a view to each other as well as a view of the lake. The cottage feel of this home’s exterior is carried inside with a neutral, crisp white, and blue nautical themed palette. The kitchen features natural wood cabinetry and a long island capped by a pub height table with chairs. Above the garage, and separate from the main house, is a series of spaces for plenty of guests to spend the night. The symmetrical bunk room features custom staircases to the top bunks with drawers built in. The best views of the lakefront are found on the master bedrooms private deck, to the rear of the main house. The open floor plan continues downstairs with two large gathering spaces opening up to an outdoor covered patio complete with custom grill pit.
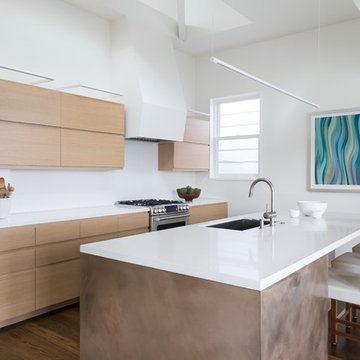
This Noe Valley whole-house renovation maximizes natural light and features sculptural details. A new wall of full-height windows and doors allows for stunning views of downtown San Francisco. A dynamic skylight creates shifting shadows across the neutral palette of bleached oak cabinetry, white stone and silicone bronze. In order to avoid the clutter of an open plan the kitchen is intentionally outfitted with minimal hardware, integrated appliances and furniture grade cabinetry and detailing. The white range hood offers subtle geometric interest, leading the eyes upwards towards the skylight. This light-filled space is the center of the home.
Architecture by Tierney Conner Design Studio
Photography by David Duncan Livingston
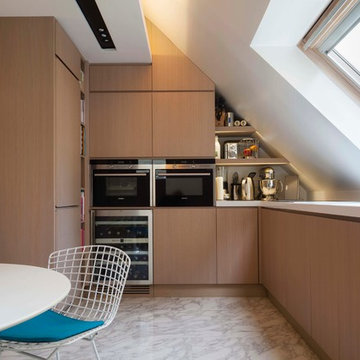
Hervé Abbadie
Inspiration for a small scandinavian u-shaped eat-in kitchen in Paris with flat-panel cabinets, light wood cabinets, panelled appliances, marble floors and no island.
Inspiration for a small scandinavian u-shaped eat-in kitchen in Paris with flat-panel cabinets, light wood cabinets, panelled appliances, marble floors and no island.
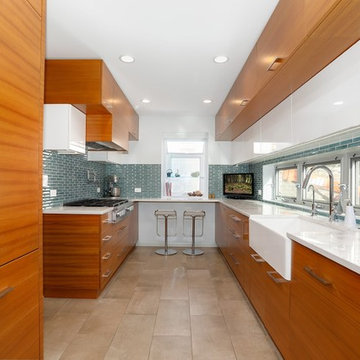
Teak veneer with white lacquered half-deep wall cabinets. Backsplash tile is actually 3-dimensional
Inspiration for a mid-sized midcentury galley separate kitchen in Chicago with a farmhouse sink, flat-panel cabinets, light wood cabinets, quartz benchtops, blue splashback, porcelain splashback, panelled appliances, porcelain floors, no island, beige floor and white benchtop.
Inspiration for a mid-sized midcentury galley separate kitchen in Chicago with a farmhouse sink, flat-panel cabinets, light wood cabinets, quartz benchtops, blue splashback, porcelain splashback, panelled appliances, porcelain floors, no island, beige floor and white benchtop.

Inspiration for a mid-sized industrial u-shaped open plan kitchen in Lyon with a peninsula, an undermount sink, beaded inset cabinets, light wood cabinets, wood benchtops, panelled appliances, ceramic floors, grey floor and beige benchtop.
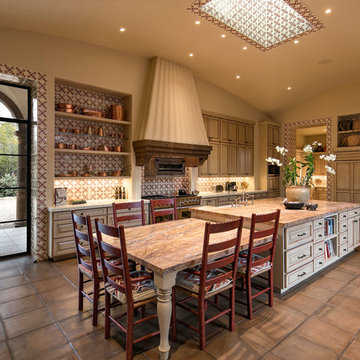
Jim Bartsch Photography
Mediterranean kitchen in Santa Barbara with raised-panel cabinets, light wood cabinets, marble benchtops, multi-coloured splashback, ceramic splashback, terra-cotta floors, with island and panelled appliances.
Mediterranean kitchen in Santa Barbara with raised-panel cabinets, light wood cabinets, marble benchtops, multi-coloured splashback, ceramic splashback, terra-cotta floors, with island and panelled appliances.
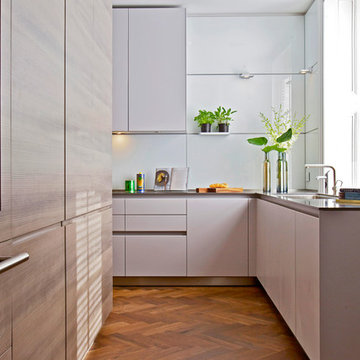
Design ideas for a large contemporary l-shaped separate kitchen in London with an undermount sink, flat-panel cabinets, light wood cabinets, white splashback, medium hardwood floors, no island, glass benchtops, glass tile splashback and panelled appliances.

In the heart of a modern cottage kitchen, elegance meets rustic charm with the stunning combination of white oak cabinets and a gleaming quartz countertop. As sunlight pours through the windows, it dances upon the smooth surface of the countertops, casting a radiant glow throughout the space. The pristine white oak cabinets, with their clean lines and timeless appeal, exude a sense of warmth and sophistication.
The white oak cabinets, meticulously crafted and finished to perfection, add a touch of natural beauty to the kitchen. Their light hue complements the airy ambiance of the cottage kitchen, creating a sense of openness and serenity. The wood's subtle grain patterns add depth and character to the space, infusing it with a sense of authenticity and charm.

Custom White oak slim shaker kitchen cabinets
This is an example of a large contemporary l-shaped eat-in kitchen in Seattle with a single-bowl sink, shaker cabinets, light wood cabinets, quartz benchtops, multi-coloured splashback, porcelain splashback, light hardwood floors, with island, white benchtop and panelled appliances.
This is an example of a large contemporary l-shaped eat-in kitchen in Seattle with a single-bowl sink, shaker cabinets, light wood cabinets, quartz benchtops, multi-coloured splashback, porcelain splashback, light hardwood floors, with island, white benchtop and panelled appliances.
Kitchen with Light Wood Cabinets and Panelled Appliances Design Ideas
5