Kitchen with Light Wood Cabinets and Panelled Appliances Design Ideas
Refine by:
Budget
Sort by:Popular Today
61 - 80 of 6,593 photos
Item 1 of 3
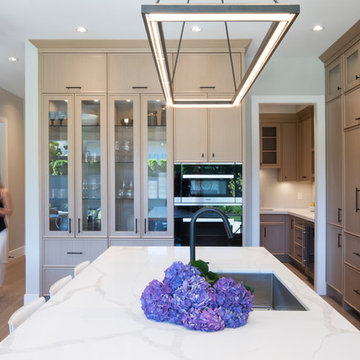
Inspiration for a large transitional l-shaped open plan kitchen in Vancouver with an undermount sink, flat-panel cabinets, light wood cabinets, quartzite benchtops, white splashback, porcelain splashback, panelled appliances, medium hardwood floors, with island, brown floor and white benchtop.
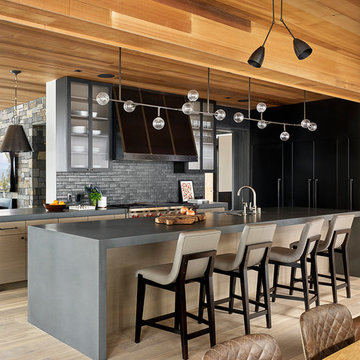
Matthew Millman
This is an example of a contemporary galley open plan kitchen in San Francisco with an undermount sink, flat-panel cabinets, light wood cabinets, concrete benchtops, grey splashback, stone tile splashback, panelled appliances, light hardwood floors, with island, beige floor and grey benchtop.
This is an example of a contemporary galley open plan kitchen in San Francisco with an undermount sink, flat-panel cabinets, light wood cabinets, concrete benchtops, grey splashback, stone tile splashback, panelled appliances, light hardwood floors, with island, beige floor and grey benchtop.
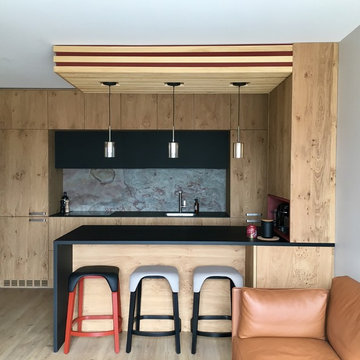
Cuisine US équipée
Design ideas for a mid-sized contemporary galley eat-in kitchen in Other with light wood cabinets, grey splashback, flat-panel cabinets, light hardwood floors, a peninsula, beige floor, black benchtop, laminate benchtops, an undermount sink, limestone splashback and panelled appliances.
Design ideas for a mid-sized contemporary galley eat-in kitchen in Other with light wood cabinets, grey splashback, flat-panel cabinets, light hardwood floors, a peninsula, beige floor, black benchtop, laminate benchtops, an undermount sink, limestone splashback and panelled appliances.
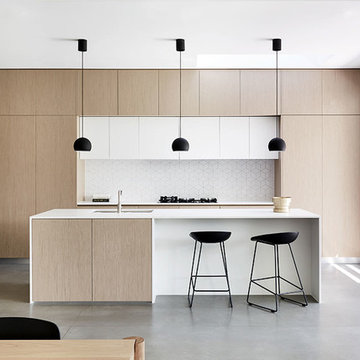
Alex Reinders
Photo of a modern galley eat-in kitchen in Melbourne with ceramic splashback, with island, an undermount sink, flat-panel cabinets, light wood cabinets, white splashback, panelled appliances, concrete floors and grey floor.
Photo of a modern galley eat-in kitchen in Melbourne with ceramic splashback, with island, an undermount sink, flat-panel cabinets, light wood cabinets, white splashback, panelled appliances, concrete floors and grey floor.
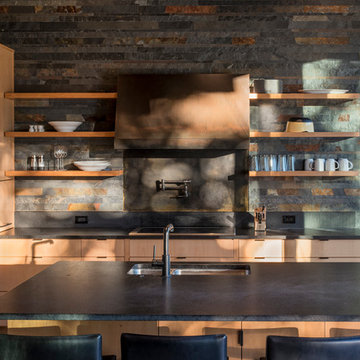
Photography: Eirik Johnson
Design ideas for a mid-sized country kitchen in Seattle with a double-bowl sink, light wood cabinets, quartz benchtops, with island, open cabinets, multi-coloured splashback, slate splashback and panelled appliances.
Design ideas for a mid-sized country kitchen in Seattle with a double-bowl sink, light wood cabinets, quartz benchtops, with island, open cabinets, multi-coloured splashback, slate splashback and panelled appliances.
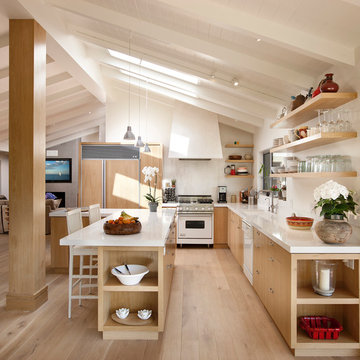
Photo by: Jim Bartsch
Photo of a mid-sized beach style l-shaped open plan kitchen in Santa Barbara with an undermount sink, light wood cabinets, solid surface benchtops, white splashback, panelled appliances, light hardwood floors, with island, open cabinets and beige floor.
Photo of a mid-sized beach style l-shaped open plan kitchen in Santa Barbara with an undermount sink, light wood cabinets, solid surface benchtops, white splashback, panelled appliances, light hardwood floors, with island, open cabinets and beige floor.
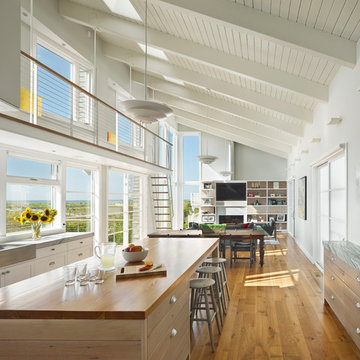
Halkin/Mason Photography
Photo of a mid-sized beach style open plan kitchen in Philadelphia with a farmhouse sink, flat-panel cabinets, light wood cabinets, marble benchtops, panelled appliances, medium hardwood floors, with island, white splashback, subway tile splashback, brown floor and grey benchtop.
Photo of a mid-sized beach style open plan kitchen in Philadelphia with a farmhouse sink, flat-panel cabinets, light wood cabinets, marble benchtops, panelled appliances, medium hardwood floors, with island, white splashback, subway tile splashback, brown floor and grey benchtop.
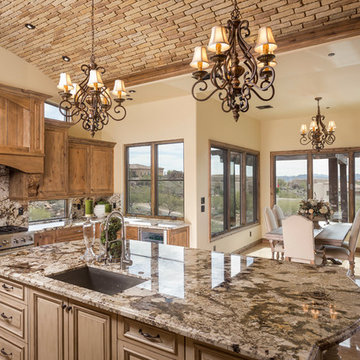
Highres Media
Inspiration for a large transitional u-shaped open plan kitchen in Phoenix with an undermount sink, raised-panel cabinets, light wood cabinets, granite benchtops, multi-coloured splashback, stone slab splashback, panelled appliances, marble floors and with island.
Inspiration for a large transitional u-shaped open plan kitchen in Phoenix with an undermount sink, raised-panel cabinets, light wood cabinets, granite benchtops, multi-coloured splashback, stone slab splashback, panelled appliances, marble floors and with island.
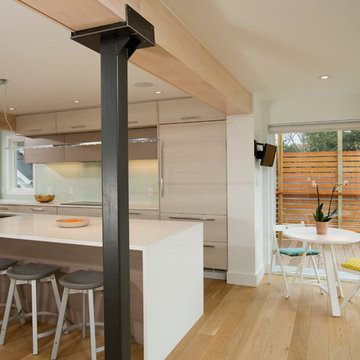
Photo of a large contemporary galley open plan kitchen in DC Metro with an undermount sink, flat-panel cabinets, light wood cabinets, quartz benchtops, blue splashback, glass tile splashback, panelled appliances, a peninsula and light hardwood floors.
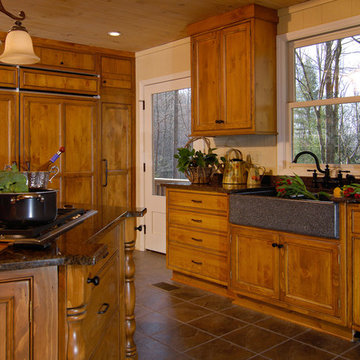
This is an example of a small country u-shaped separate kitchen in Charlotte with a farmhouse sink, light wood cabinets, granite benchtops, panelled appliances, porcelain floors and with island.
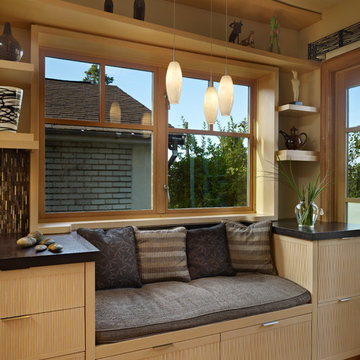
Architect Nils Finne has created a new, highly crafted modern kitchen in his own traditional Tudor home located in the Queen Anne neighborhood of Seattle. The kitchen design relies on the creation of a very simple continuous space that is occupied by intensely crafted cabinets, counters and fittings. Materials such as steel, walnut, limestone, textured Alaskan yellow cedar, and sea grass are used in juxtaposition, allowing each material to benefit from adjacent contrasts in texture and color.
The existing kitchen was enlarged slightly by removing a wall between the kitchen and pantry. A long, continuous east-west space was created, approximately 25-feet long, with glass doors at either end. The east end of the kitchen has two seating areas: an inviting window seat with soft cushions as well as a desk area with seating, a flat-screen computer, and generous shelving for cookbooks.
At the west end of the kitchen, an unusual “L”-shaped door opening has been made between the kitchen and the dining room, in order to provide a greater sense of openness between the two spaces. The ensuing challenge was how to invent a sliding pocket door that could be used to close off the two spaces when the occasion required some separation. The solution was a custom door with two panels, and series of large finger joints between the two panels allowing the door to become “L” shaped. The resulting door, called a “zipper door” by the local fabricator (Quantum Windows and Doors), can be pushed completely into a wall pocket, or slid out and then the finger joints allow the second panel to swing into the “L”-shape position.
In addition to the “L”-shaped zipper door, the renovation of architect Nils Finne’s own house presented other opportunity for experimentation. Custom CNC-routed cabinet doors in Alaskan Yellow Cedar were built without vertical stiles, in order to create a more continuous texture across the surface of the lower cabinets. LED lighting was installed with special aluminum reflectors behind the upper resin-panel cabinets. Two materials were used for the counters: Belgian Blue limestone and Black walnut. The limestone was used around the sink area and adjacent to the cook-top. Black walnut was used for the remaining counter areas, and an unusual “finger” joint was created between the two materials, allowing a visually intriguing interlocking pattern , emphasizing the hard, fossilized quality of the limestone and the rich, warm grain of the walnut both to emerge side-by-side. Behind the two counter materials, a continuous backsplash of custom glass mosaic provides visual continuity.
Laser-cut steel detailing appears in the flower-like steel bracket supporting hanging pendants over the window seat as well as in the delicate steel valence placed in front of shades over the glass doors at either end of the kitchen.
At each of the window areas, the cabinet wall becomes open shelving above and around the windows. The shelving becomes part of the window frame, allowing for generously deep window sills of almost 10”.
Sustainable design ideas were present from the beginning. The kitchen is heavily insulated and new windows bring copious amounts of natural light. Green materials include resin panels, low VOC paints, sustainably harvested hardwoods, LED lighting, and glass mosaic tiles. But above all, it is the fact of renovation itself that is inherently sustainable and captures all the embodied energy of the original 1920’s house, which has now been given a fresh life. The intense craftsmanship and detailing of the renovation speaks also to a very important sustainable principle: build it well and it will last for many, many years!
Overall, the kitchen brings a fresh new spirit to a home built in 1927. In fact, the kitchen initiates a conversation between the older, traditional home and the new modern space. Although there are no moldings or traditional details in the kitchen, the common language between the two time periods is based on richly textured materials and obsessive attention to detail and craft.
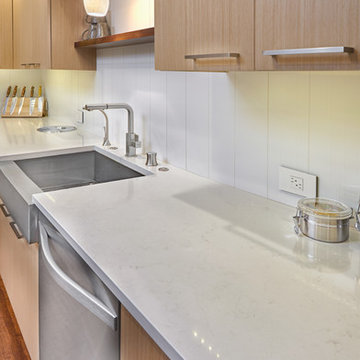
This modern zen-like kitchen is finished in Columbia frameless rift white oak composite and walnut cabinets with accents of aluminum frame doors with frosted glass. The panel front doors on the refrigerator allow it to seamlessly blend into the pantry. The white striated tile back-splash goes from counter to ceiling. The counter tops are Caesarstone Frosty Carina, while the island is a black walnut butcher block. Stainless steel is incorporated in the range hood, modern faucet, and farmhouse sink. The dedicated wine bar space features open cubby storage for wine bottles.
Photo Credit: PhotographerLink
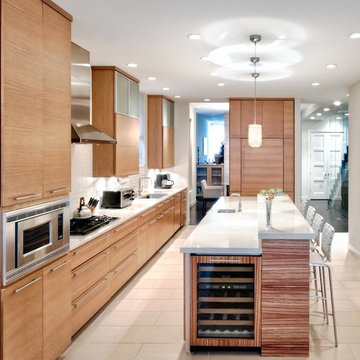
Tommy Okapal
Large contemporary galley eat-in kitchen in Chicago with flat-panel cabinets, light wood cabinets, white splashback, subway tile splashback, panelled appliances, with island, an undermount sink, solid surface benchtops and ceramic floors.
Large contemporary galley eat-in kitchen in Chicago with flat-panel cabinets, light wood cabinets, white splashback, subway tile splashback, panelled appliances, with island, an undermount sink, solid surface benchtops and ceramic floors.
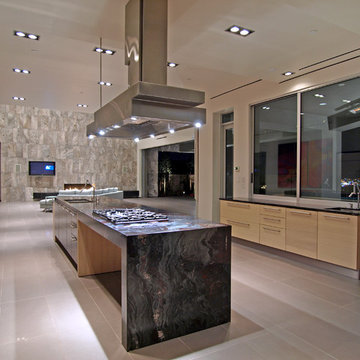
Photo of a large contemporary u-shaped open plan kitchen in Las Vegas with a double-bowl sink, flat-panel cabinets, light wood cabinets, granite benchtops, panelled appliances, porcelain floors, with island and grey floor.

White oak reigns supreme in this modern kitchen, adorning both the cabinets and the island with effortless grace. The cabinets, with their sleek design and light wood finish, bring a sense of warmth and sophistication to the space. Their smooth surfaces gleam in the natural light, creating an inviting atmosphere that beckons guests to gather and linger.
At the center of it all stands the kitchen island, a masterpiece of white oak craftsmanship. Its clean lines and minimalist design exude contemporary flair, offering both functionality and style. The light hue of the wood brightens the room, while its natural grain adds texture and depth, creating a captivating focal point.
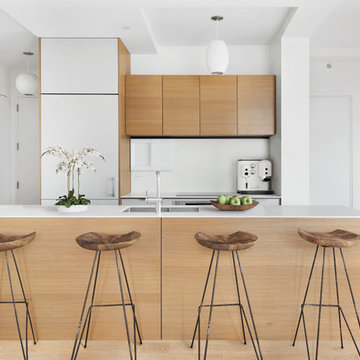
Photo of a mid-sized contemporary single-wall kitchen in New York with an undermount sink, flat-panel cabinets, light wood cabinets, panelled appliances, light hardwood floors, with island, white benchtop and brown floor.
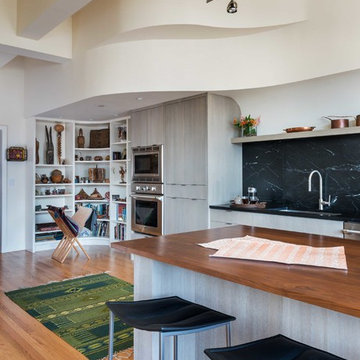
Nat Rea Photography
This is an example of a mid-sized eclectic single-wall open plan kitchen in Boston with an undermount sink, flat-panel cabinets, light wood cabinets, soapstone benchtops, black splashback, stone slab splashback, panelled appliances, light hardwood floors and with island.
This is an example of a mid-sized eclectic single-wall open plan kitchen in Boston with an undermount sink, flat-panel cabinets, light wood cabinets, soapstone benchtops, black splashback, stone slab splashback, panelled appliances, light hardwood floors and with island.

Au cœur de la place du Pin à Nice, cet appartement autrefois sombre et délabré a été métamorphosé pour faire entrer la lumière naturelle. Nous avons souhaité créer une architecture à la fois épurée, intimiste et chaleureuse. Face à son état de décrépitude, une rénovation en profondeur s’imposait, englobant la refonte complète du plancher et des travaux de réfection structurale de grande envergure.
L’une des transformations fortes a été la dépose de la cloison qui séparait autrefois le salon de l’ancienne chambre, afin de créer un double séjour. D’un côté une cuisine en bois au design minimaliste s’associe harmonieusement à une banquette cintrée, qui elle, vient englober une partie de la table à manger, en référence à la restauration. De l’autre côté, l’espace salon a été peint dans un blanc chaud, créant une atmosphère pure et une simplicité dépouillée. L’ensemble de ce double séjour est orné de corniches et une cimaise partiellement cintrée encadre un miroir, faisant de cet espace le cœur de l’appartement.
L’entrée, cloisonnée par de la menuiserie, se détache visuellement du double séjour. Dans l’ancien cellier, une salle de douche a été conçue, avec des matériaux naturels et intemporels. Dans les deux chambres, l’ambiance est apaisante avec ses lignes droites, la menuiserie en chêne et les rideaux sortants du plafond agrandissent visuellement l’espace, renforçant la sensation d’ouverture et le côté épuré.

Inspiration for a transitional u-shaped eat-in kitchen in Chicago with an undermount sink, recessed-panel cabinets, light wood cabinets, marble benchtops, multi-coloured splashback, marble splashback, panelled appliances, medium hardwood floors, with island, brown floor and multi-coloured benchtop.

This is an example of a large contemporary galley eat-in kitchen in Miami with a drop-in sink, flat-panel cabinets, light wood cabinets, quartz benchtops, grey splashback, engineered quartz splashback, panelled appliances, porcelain floors, with island, grey floor and grey benchtop.
Kitchen with Light Wood Cabinets and Panelled Appliances Design Ideas
4