Kitchen with Light Wood Cabinets and Porcelain Splashback Design Ideas
Refine by:
Budget
Sort by:Popular Today
81 - 100 of 3,997 photos
Item 1 of 3
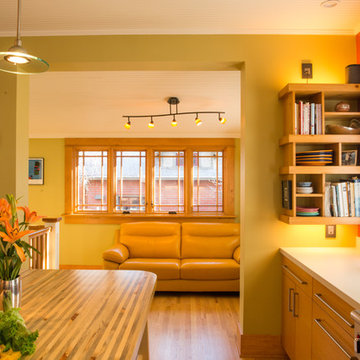
Custom wood elements were an important design to include. The master carpenter made the island and the shelving.
purlee photography
Photo of a small scandinavian kitchen in Denver with a farmhouse sink, flat-panel cabinets, light wood cabinets, white splashback, porcelain splashback, stainless steel appliances, light hardwood floors, with island, beige floor and white benchtop.
Photo of a small scandinavian kitchen in Denver with a farmhouse sink, flat-panel cabinets, light wood cabinets, white splashback, porcelain splashback, stainless steel appliances, light hardwood floors, with island, beige floor and white benchtop.
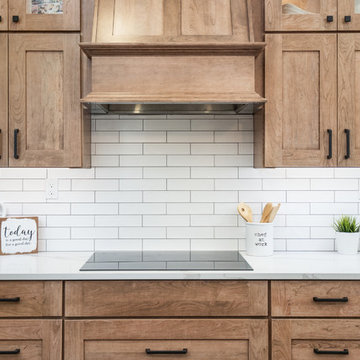
Fred Ueckert
Photo of a large transitional l-shaped open plan kitchen in Seattle with an undermount sink, shaker cabinets, light wood cabinets, quartz benchtops, white splashback, porcelain splashback, stainless steel appliances, medium hardwood floors, with island, brown floor and white benchtop.
Photo of a large transitional l-shaped open plan kitchen in Seattle with an undermount sink, shaker cabinets, light wood cabinets, quartz benchtops, white splashback, porcelain splashback, stainless steel appliances, medium hardwood floors, with island, brown floor and white benchtop.
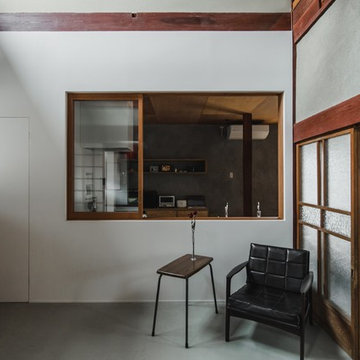
Expansive asian single-wall eat-in kitchen in Other with an integrated sink, open cabinets, light wood cabinets, stainless steel benchtops, white splashback, porcelain splashback, black appliances, concrete floors, with island, grey floor and grey benchtop.
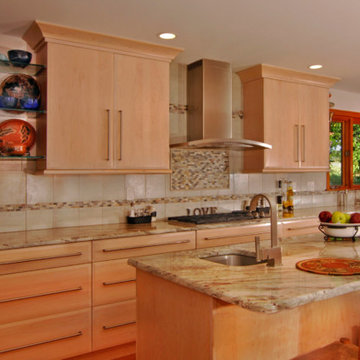
Inspiration for a large contemporary l-shaped eat-in kitchen in Boston with an undermount sink, light wood cabinets, granite benchtops, porcelain splashback, stainless steel appliances, medium hardwood floors, with island, flat-panel cabinets, beige splashback and brown floor.
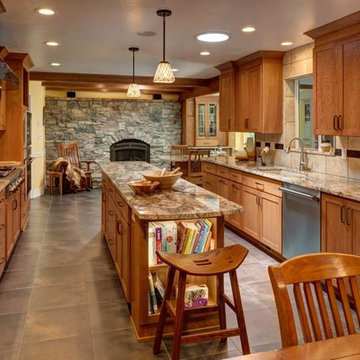
The beautiful shaker oak cabinets and exposed stone fireplace add a rustic feel to this kitchen luxuriant kitchen. Stainless steel appliances, granite counter tops and open shelving in the island are just some of the amenities in this kitchen.
Photography by Alan Blakely.
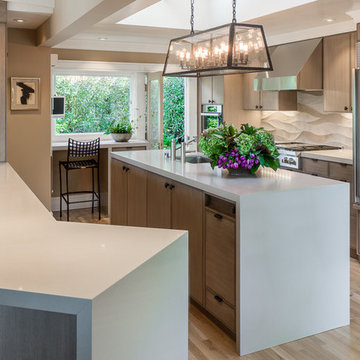
Christopher Stark
This is an example of a large contemporary galley separate kitchen in San Francisco with an undermount sink, flat-panel cabinets, light wood cabinets, beige splashback, panelled appliances, light hardwood floors, with island, quartzite benchtops, porcelain splashback and beige floor.
This is an example of a large contemporary galley separate kitchen in San Francisco with an undermount sink, flat-panel cabinets, light wood cabinets, beige splashback, panelled appliances, light hardwood floors, with island, quartzite benchtops, porcelain splashback and beige floor.
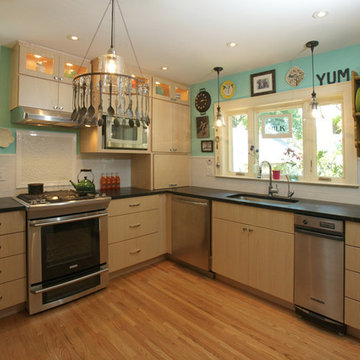
Kitchen cabinets are made of natural maple in a flat front door style. The small kitchen was maximized for efficiency with a mixer lift, appliance garage, trash compactor, and cabinets to the ceiling. A bright cheery paint color and the homeowners collections add to the eclectic feel of the space. Studio Polaris Photography
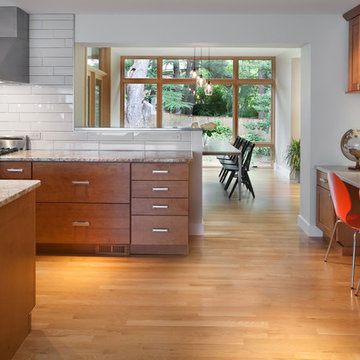
Photographer: Morgan Howarth Photography
Photo of a mid-sized contemporary l-shaped eat-in kitchen in DC Metro with flat-panel cabinets, light wood cabinets, granite benchtops, white splashback, porcelain splashback, stainless steel appliances, light hardwood floors and with island.
Photo of a mid-sized contemporary l-shaped eat-in kitchen in DC Metro with flat-panel cabinets, light wood cabinets, granite benchtops, white splashback, porcelain splashback, stainless steel appliances, light hardwood floors and with island.
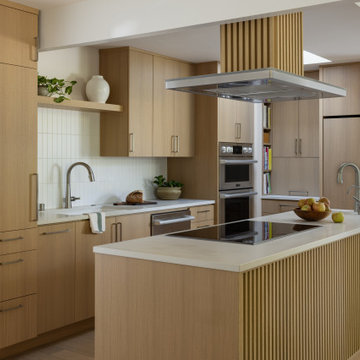
Small contemporary l-shaped open plan kitchen in Sacramento with an undermount sink, flat-panel cabinets, light wood cabinets, quartz benchtops, white splashback, porcelain splashback, stainless steel appliances, light hardwood floors, with island, brown floor and white benchtop.
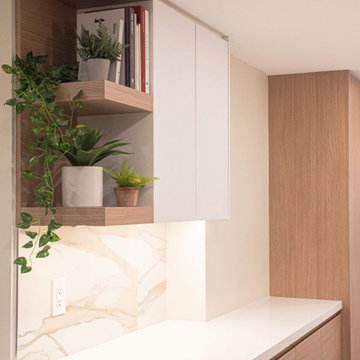
A complete two bath & kitchen renovation in a condo. Client wanted a larger kitchen area and better layout for bathrooms. We removed a wall near the entrance and extended the kitchen with additional cabinetry and storage area. Laundry room was reduced to accommodate the larger kitchen.
The shared and primary bathrooms were gutted and fully remodeled as well. Enlarged shower enclosure in shared bath for more space. Layout of primary bathroom was changed for better accessibility and flow in the area. Vanity and shower was relocated to create a more spacious and inviting environment.
Client didn’t like the current floors, we replaced it with luxury vinyl planks for durability.
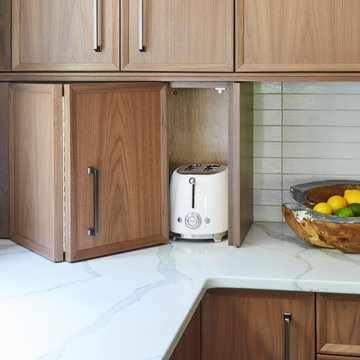
bi-fold garage stores small appliances.
Inspiration for a large transitional l-shaped open plan kitchen in Chicago with an undermount sink, flat-panel cabinets, light wood cabinets, quartz benchtops, white splashback, porcelain splashback, stainless steel appliances, light hardwood floors, with island, brown floor and white benchtop.
Inspiration for a large transitional l-shaped open plan kitchen in Chicago with an undermount sink, flat-panel cabinets, light wood cabinets, quartz benchtops, white splashback, porcelain splashback, stainless steel appliances, light hardwood floors, with island, brown floor and white benchtop.
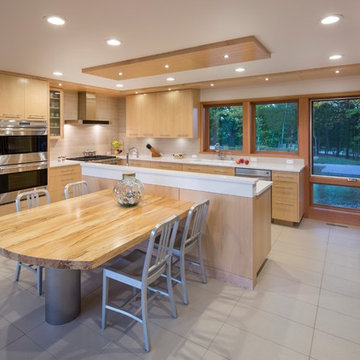
Cabinetry design by DWC & Lankford Design Group,
Photo by Peter Tata
Modern u-shaped separate kitchen in Other with a drop-in sink, flat-panel cabinets, light wood cabinets, quartz benchtops, grey splashback, porcelain splashback, stainless steel appliances, porcelain floors and multiple islands.
Modern u-shaped separate kitchen in Other with a drop-in sink, flat-panel cabinets, light wood cabinets, quartz benchtops, grey splashback, porcelain splashback, stainless steel appliances, porcelain floors and multiple islands.
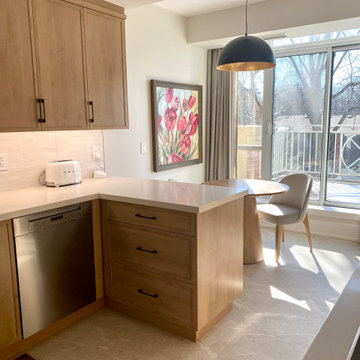
Design and Photos by Uli Rankin
Photo of a small contemporary l-shaped separate kitchen in Toronto with an undermount sink, flat-panel cabinets, light wood cabinets, quartz benchtops, white splashback, porcelain splashback, stainless steel appliances, porcelain floors, a peninsula and white benchtop.
Photo of a small contemporary l-shaped separate kitchen in Toronto with an undermount sink, flat-panel cabinets, light wood cabinets, quartz benchtops, white splashback, porcelain splashback, stainless steel appliances, porcelain floors, a peninsula and white benchtop.
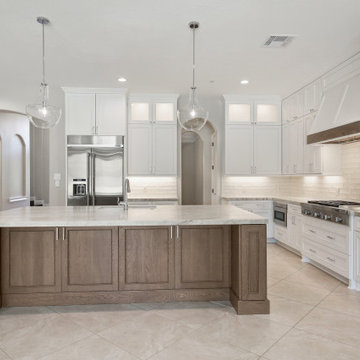
Welcome to the height of open concept living! We designed this luxury kitchen with entertaining in mind. Our streamlined design and top of the line appliances, including two Viking dishwashers, will make creating those memorable moments with friends and family a breeze. And let's not forget our show-stopper backsplash that breaths life into this family kitchen! Designer: Blythe Strait, Pablo Arguello
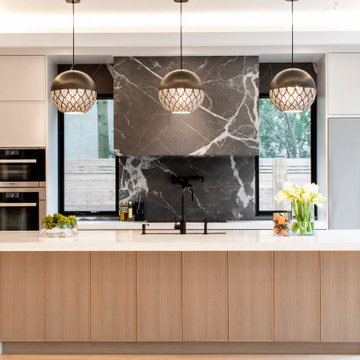
Photo of an expansive contemporary l-shaped eat-in kitchen in Toronto with a double-bowl sink, flat-panel cabinets, light wood cabinets, quartz benchtops, grey splashback, porcelain splashback, stainless steel appliances, light hardwood floors, with island, beige floor and white benchtop.
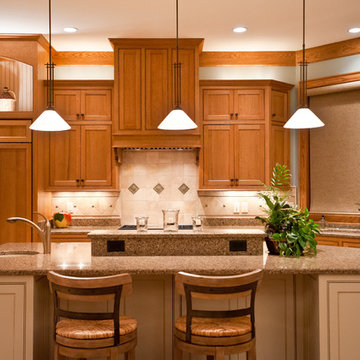
Ascent, LLC,
Jadon Good Photography
Design ideas for a traditional u-shaped eat-in kitchen in Milwaukee with an undermount sink, recessed-panel cabinets, light wood cabinets, granite benchtops, beige splashback, porcelain splashback and panelled appliances.
Design ideas for a traditional u-shaped eat-in kitchen in Milwaukee with an undermount sink, recessed-panel cabinets, light wood cabinets, granite benchtops, beige splashback, porcelain splashback and panelled appliances.
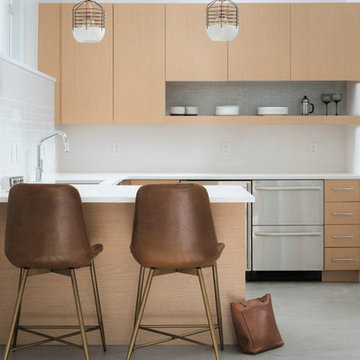
Dane Cronin
Photo of a modern u-shaped open plan kitchen in Denver with an undermount sink, flat-panel cabinets, light wood cabinets, quartz benchtops, white splashback, porcelain splashback, stainless steel appliances, porcelain floors, grey floor and white benchtop.
Photo of a modern u-shaped open plan kitchen in Denver with an undermount sink, flat-panel cabinets, light wood cabinets, quartz benchtops, white splashback, porcelain splashback, stainless steel appliances, porcelain floors, grey floor and white benchtop.
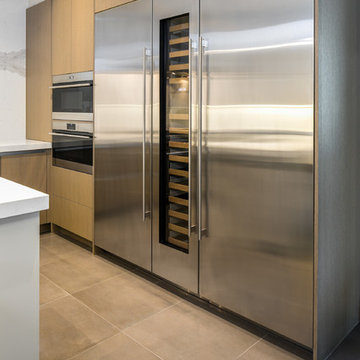
Close up of the Subzero-Wolf appliance wall.
Design ideas for a mid-sized contemporary u-shaped open plan kitchen in Phoenix with an undermount sink, flat-panel cabinets, light wood cabinets, quartzite benchtops, white splashback, porcelain splashback, stainless steel appliances, porcelain floors, with island, grey floor and white benchtop.
Design ideas for a mid-sized contemporary u-shaped open plan kitchen in Phoenix with an undermount sink, flat-panel cabinets, light wood cabinets, quartzite benchtops, white splashback, porcelain splashback, stainless steel appliances, porcelain floors, with island, grey floor and white benchtop.
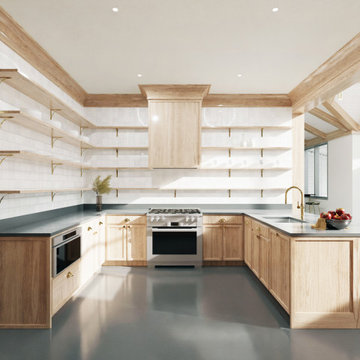
A detail view of the kitchen.
Inspiration for a large contemporary u-shaped separate kitchen in New York with an undermount sink, recessed-panel cabinets, light wood cabinets, concrete benchtops, white splashback, porcelain splashback, stainless steel appliances, concrete floors, a peninsula, grey floor, grey benchtop and vaulted.
Inspiration for a large contemporary u-shaped separate kitchen in New York with an undermount sink, recessed-panel cabinets, light wood cabinets, concrete benchtops, white splashback, porcelain splashback, stainless steel appliances, concrete floors, a peninsula, grey floor, grey benchtop and vaulted.

Midcentury modern kitchen remodel fitted with IKEA cabinet boxes customized with white oak cabinet doors and drawers. Custom ceiling mounted hanging shelves offer an attractive alternative to traditional upper cabinets, and keep the space feeling open and airy. Green porcelain subway tiles create a beautiful watercolor effect and a stunning backdrop for this kitchen.
Mid-sized 1960s galley vinyl floor and beige floor eat-in kitchen photo in San Diego with an undermount sink, flat-panel cabinets, light wood cabinets, quartz countertops, green backsplash, porcelain backsplash, stainless steel appliances, no island and white countertops
Kitchen with Light Wood Cabinets and Porcelain Splashback Design Ideas
5