Kitchen with Light Wood Cabinets and Porcelain Splashback Design Ideas
Refine by:
Budget
Sort by:Popular Today
21 - 40 of 3,997 photos
Item 1 of 3
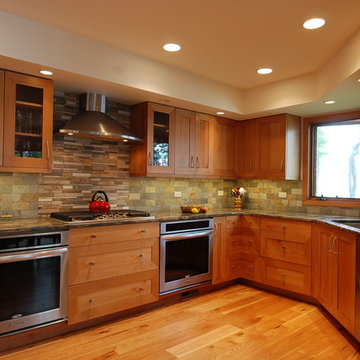
Inspiration for a mid-sized transitional u-shaped eat-in kitchen in Chicago with an undermount sink, shaker cabinets, light wood cabinets, granite benchtops, multi-coloured splashback, porcelain splashback, panelled appliances and light hardwood floors.
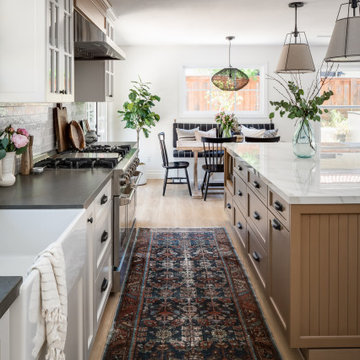
California casual kitchen remodel showcasing white oak island and off white perimeter cabinetry
Design ideas for a large beach style l-shaped eat-in kitchen in San Diego with a farmhouse sink, shaker cabinets, light wood cabinets, solid surface benchtops, porcelain splashback, vinyl floors, with island and grey benchtop.
Design ideas for a large beach style l-shaped eat-in kitchen in San Diego with a farmhouse sink, shaker cabinets, light wood cabinets, solid surface benchtops, porcelain splashback, vinyl floors, with island and grey benchtop.
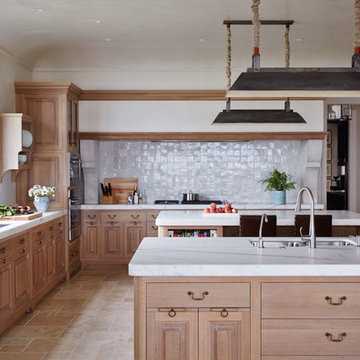
Inspiration for a large mediterranean l-shaped kitchen in Jacksonville with an undermount sink, raised-panel cabinets, light wood cabinets, marble benchtops, white splashback, porcelain splashback, stainless steel appliances, limestone floors, multiple islands and beige floor.

A minimalist kitchen is like the no-makeup makeup! Everything is well thought out throughout the space!
Photo of a mid-sized scandinavian l-shaped eat-in kitchen in Toronto with an undermount sink, flat-panel cabinets, light wood cabinets, quartzite benchtops, grey splashback, porcelain splashback, stainless steel appliances, ceramic floors, with island, grey floor and grey benchtop.
Photo of a mid-sized scandinavian l-shaped eat-in kitchen in Toronto with an undermount sink, flat-panel cabinets, light wood cabinets, quartzite benchtops, grey splashback, porcelain splashback, stainless steel appliances, ceramic floors, with island, grey floor and grey benchtop.

A Scandinavian inspired modern family kitchen with a hint of mid modern vibe. The slim shaker profile on the cabinet doors provides a timeless mid modern accent, while the overall colour palette remains neutral with wood tones to bring in a sense of nature. Modern finishes such as quartz countertop and large marble porcelain backsplash are chosen for easy maintenance for a busy family.
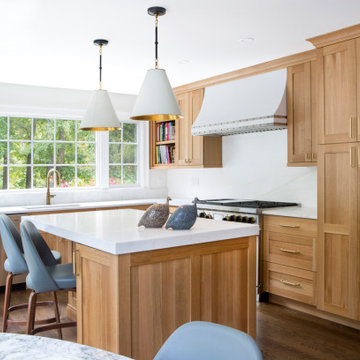
Design ideas for a large transitional l-shaped eat-in kitchen in Philadelphia with an undermount sink, shaker cabinets, light wood cabinets, quartz benchtops, white splashback, porcelain splashback, panelled appliances, medium hardwood floors, with island and white benchtop.
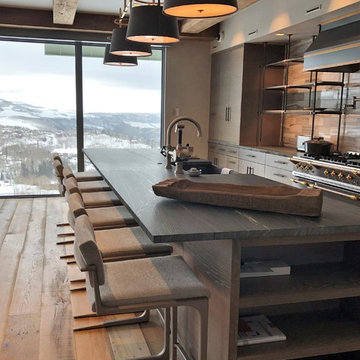
Photo of a large contemporary u-shaped eat-in kitchen in Denver with a farmhouse sink, flat-panel cabinets, light wood cabinets, quartzite benchtops, beige splashback, porcelain splashback, stainless steel appliances, medium hardwood floors, with island, brown floor and black benchtop.
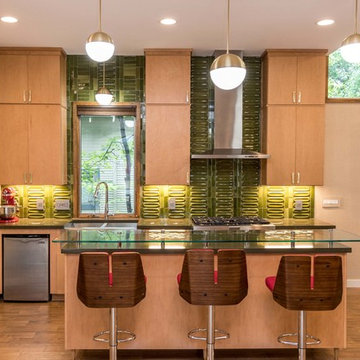
Photo of a mid-sized midcentury kitchen in Austin with flat-panel cabinets, light wood cabinets, quartz benchtops, green splashback, porcelain splashback, stainless steel appliances, ceramic floors, with island and a double-bowl sink.
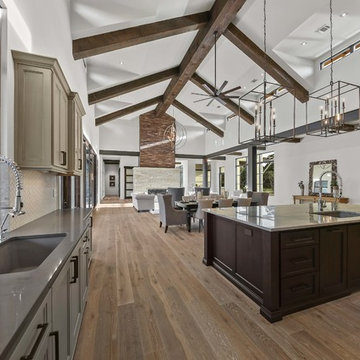
Lauren Keller
This is an example of a large transitional u-shaped eat-in kitchen in Austin with an undermount sink, shaker cabinets, light wood cabinets, granite benchtops, white splashback, porcelain splashback, stainless steel appliances, light hardwood floors, with island and beige floor.
This is an example of a large transitional u-shaped eat-in kitchen in Austin with an undermount sink, shaker cabinets, light wood cabinets, granite benchtops, white splashback, porcelain splashback, stainless steel appliances, light hardwood floors, with island and beige floor.
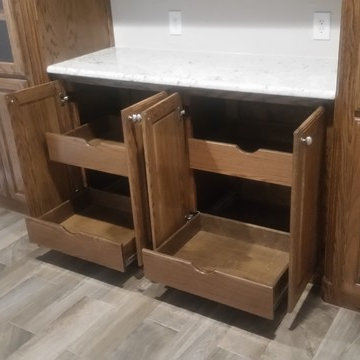
This is an extensive kitchen/dining remodel that involved the removal of a wall and moving a large support header to the attic. The customer wanted a custom oak desk that covering the entire wall of their home office to match the new kitchen cabinetry, large pantry, and hutch/china cabinet with glass doors.
The kitchen includes pullouts for spices and trash, as well as a cookie-sheet cabinet above the double oven. The island has an under-counter space for a large microwave and a stainless steel and glass vent hood for the cooktop.
The floors are tiled with a ceramic hard-wood styled tile that is very resilient to drops and spills.
All our cabinetry is custom made with 100% true-wood (no MDF of particle board), full-extension heavy-duty pull-out tracks, and European hidden-hinges.
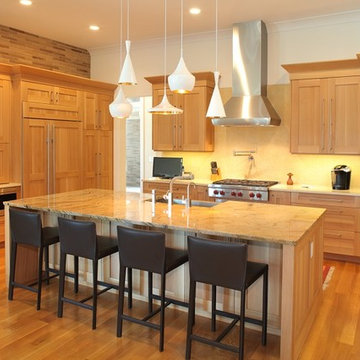
Mid century modern kitchen with white oak flooring and white oak cabinets.
Design ideas for a large midcentury l-shaped eat-in kitchen in Tampa with a farmhouse sink, shaker cabinets, light wood cabinets, granite benchtops, beige splashback, porcelain splashback, stainless steel appliances, light hardwood floors and with island.
Design ideas for a large midcentury l-shaped eat-in kitchen in Tampa with a farmhouse sink, shaker cabinets, light wood cabinets, granite benchtops, beige splashback, porcelain splashback, stainless steel appliances, light hardwood floors and with island.
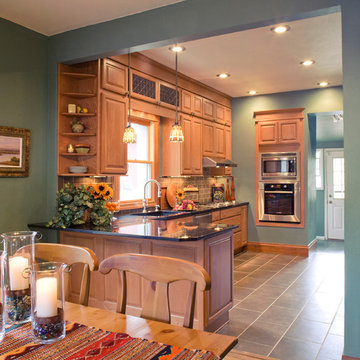
Raised the ceiling and razed the wall between the dining room and the kitchen to make this kitchen livable.
This is an example of a small traditional l-shaped eat-in kitchen in Denver with an undermount sink, raised-panel cabinets, light wood cabinets, granite benchtops, brown splashback, porcelain splashback, stainless steel appliances, porcelain floors and no island.
This is an example of a small traditional l-shaped eat-in kitchen in Denver with an undermount sink, raised-panel cabinets, light wood cabinets, granite benchtops, brown splashback, porcelain splashback, stainless steel appliances, porcelain floors and no island.
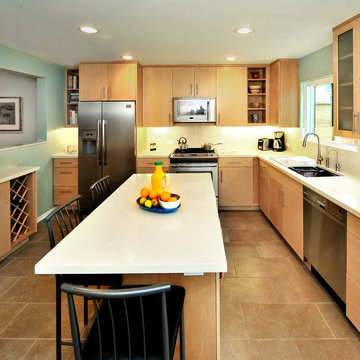
Walls were removed and a pass through created transforming a cramped kitchen/dining area into a bright open space. It now has ample storage, an island with seating, a desk area and is open to the newly repurposed dining/family room.
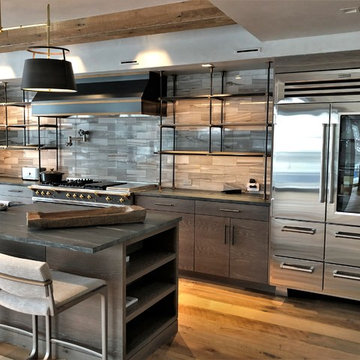
Design ideas for a large contemporary u-shaped eat-in kitchen in Denver with a farmhouse sink, flat-panel cabinets, light wood cabinets, quartzite benchtops, beige splashback, porcelain splashback, stainless steel appliances, medium hardwood floors, with island, brown floor and black benchtop.
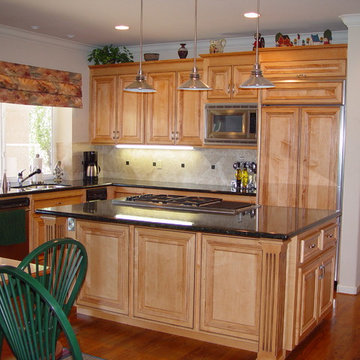
Inspiration for a mid-sized transitional l-shaped eat-in kitchen in San Francisco with an undermount sink, raised-panel cabinets, light wood cabinets, granite benchtops, multi-coloured splashback, porcelain splashback, panelled appliances, medium hardwood floors, with island, brown floor and black benchtop.
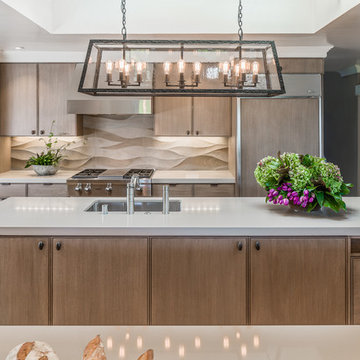
Christopher Stark
Photo of a large contemporary galley separate kitchen in San Francisco with an undermount sink, flat-panel cabinets, light wood cabinets, quartzite benchtops, beige splashback, porcelain splashback, panelled appliances, light hardwood floors, with island and beige floor.
Photo of a large contemporary galley separate kitchen in San Francisco with an undermount sink, flat-panel cabinets, light wood cabinets, quartzite benchtops, beige splashback, porcelain splashback, panelled appliances, light hardwood floors, with island and beige floor.
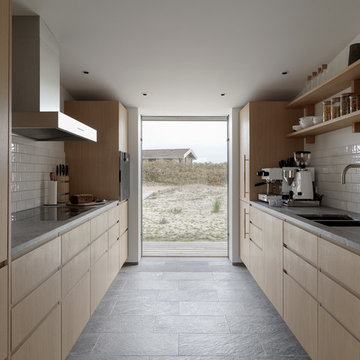
This is an example of a mid-sized scandinavian galley open plan kitchen in London with a drop-in sink, flat-panel cabinets, light wood cabinets, granite benchtops, white splashback, porcelain splashback, stainless steel appliances, porcelain floors, no island, grey floor and grey benchtop.

Open concept kitchen with prep kitchen/butler's pantry. Integrated appliances.
Inspiration for a scandinavian open plan kitchen in Phoenix with a single-bowl sink, flat-panel cabinets, light wood cabinets, quartz benchtops, white splashback, porcelain splashback, panelled appliances, light hardwood floors, with island, white benchtop and vaulted.
Inspiration for a scandinavian open plan kitchen in Phoenix with a single-bowl sink, flat-panel cabinets, light wood cabinets, quartz benchtops, white splashback, porcelain splashback, panelled appliances, light hardwood floors, with island, white benchtop and vaulted.
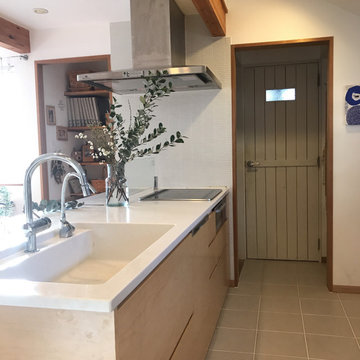
窓からの光がやさしく差し込むナチュラルなキッチンです。収納するものや動線を考量して世界に一つだけのキッチンをつくりました。
Design ideas for a mid-sized scandinavian single-wall kitchen in Tokyo Suburbs with an undermount sink, light wood cabinets, solid surface benchtops, porcelain splashback, stainless steel appliances, porcelain floors, with island, grey floor and white benchtop.
Design ideas for a mid-sized scandinavian single-wall kitchen in Tokyo Suburbs with an undermount sink, light wood cabinets, solid surface benchtops, porcelain splashback, stainless steel appliances, porcelain floors, with island, grey floor and white benchtop.
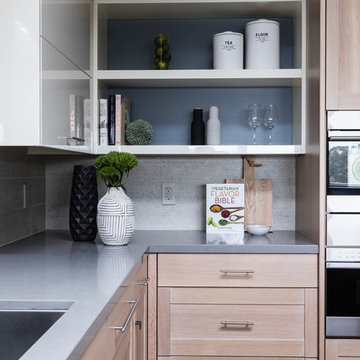
Inspiration for a mid-sized transitional u-shaped open plan kitchen in San Francisco with a double-bowl sink, recessed-panel cabinets, light wood cabinets, quartz benchtops, beige splashback, porcelain splashback, panelled appliances, medium hardwood floors, with island, beige floor and grey benchtop.
Kitchen with Light Wood Cabinets and Porcelain Splashback Design Ideas
2