Kitchen with Light Wood Cabinets and Quartz Benchtops Design Ideas
Refine by:
Budget
Sort by:Popular Today
1 - 20 of 15,763 photos
Item 1 of 3

Periscope House draws light into a young family’s home, adding thoughtful solutions and flexible spaces to 1950s Art Deco foundations.
Our clients engaged us to undertake a considered extension to their character-rich home in Malvern East. They wanted to celebrate their home’s history while adapting it to the needs of their family, and future-proofing it for decades to come.
The extension’s form meets with and continues the existing roofline, politely emerging at the rear of the house. The tones of the original white render and red brick are reflected in the extension, informing its white Colorbond exterior and selective pops of red throughout.
Inside, the original home’s layout has been reimagined to better suit a growing family. Once closed-in formal dining and lounge rooms were converted into children’s bedrooms, supplementing the main bedroom and a versatile fourth room. Grouping these rooms together has created a subtle definition of zones: private spaces are nestled to the front, while the rear extension opens up to shared living areas.
A tailored response to the site, the extension’s ground floor addresses the western back garden, and first floor (AKA the periscope) faces the northern sun. Sitting above the open plan living areas, the periscope is a mezzanine that nimbly sidesteps the harsh afternoon light synonymous with a western facing back yard. It features a solid wall to the west and a glass wall to the north, emulating the rotation of a periscope to draw gentle light into the extension.
Beneath the mezzanine, the kitchen, dining, living and outdoor spaces effortlessly overlap. Also accessible via an informal back door for friends and family, this generous communal area provides our clients with the functionality, spatial cohesion and connection to the outdoors they were missing. Melding modern and heritage elements, Periscope House honours the history of our clients’ home while creating light-filled shared spaces – all through a periscopic lens that opens the home to the garden.

Mid-sized tropical galley eat-in kitchen in Geelong with a drop-in sink, light wood cabinets, quartz benchtops, grey splashback, engineered quartz splashback, concrete floors, with island, grey floor, white benchtop and vaulted.

This kitchen design effortlessly marries reimagined traditional elements with a touch of postmodern flair, crafting a truly one-of-a-kind and personalized space.
One cannot help but be drawn to the unique brushed brass rangehood, a true hero piece in this design. It not only adds a powerful stroke of creativity but also serves as a sturdy anchor, grounding the entire space with its commanding presence.
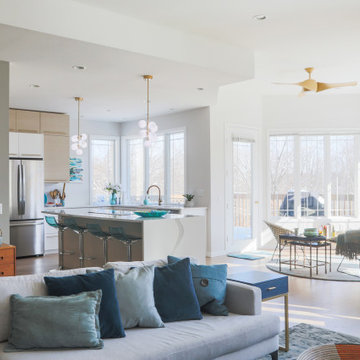
Mid-sized modern u-shaped open plan kitchen in Other with light hardwood floors, brown floor, a single-bowl sink, flat-panel cabinets, light wood cabinets, quartz benchtops, stainless steel appliances, with island and white benchtop.

New to the area, this client wanted to modernize and clean up this older 1980's home on one floor covering 3500 sq ft. on the golf course. Clean lines and a neutral material palette blends the home into the landscape, while careful craftsmanship gives the home a clean and contemporary appearance.
We first met the client when we were asked to re-design the client future kitchen. The layout was not making any progress with the architect, so they asked us to step and give them a hand. The outcome is wonderful, full and expanse kitchen. The kitchen lead to assisting the client throughout the entire home.
We were also challenged to meet the clients desired design details but also to meet a certain budget number.
Glad your enjoying the project.
The light fixture over the island is Asteria LED Pendant Lightby Soren Ravn Christensen from UMAGE
The windows are from Pella
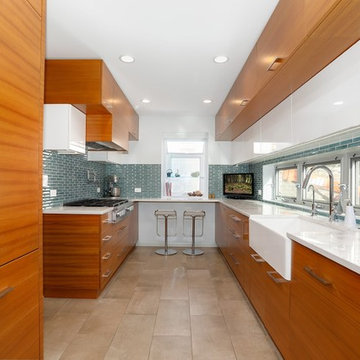
Teak veneer with white lacquered half-deep wall cabinets. Backsplash tile is actually 3-dimensional
Inspiration for a mid-sized midcentury galley separate kitchen in Chicago with a farmhouse sink, flat-panel cabinets, light wood cabinets, quartz benchtops, blue splashback, porcelain splashback, panelled appliances, porcelain floors, no island, beige floor and white benchtop.
Inspiration for a mid-sized midcentury galley separate kitchen in Chicago with a farmhouse sink, flat-panel cabinets, light wood cabinets, quartz benchtops, blue splashback, porcelain splashback, panelled appliances, porcelain floors, no island, beige floor and white benchtop.

Design ideas for a beach style u-shaped open plan kitchen in Minneapolis with a single-bowl sink, recessed-panel cabinets, light wood cabinets, quartz benchtops, multi-coloured splashback, ceramic splashback, stainless steel appliances, dark hardwood floors, with island, brown floor, multi-coloured benchtop and vaulted.
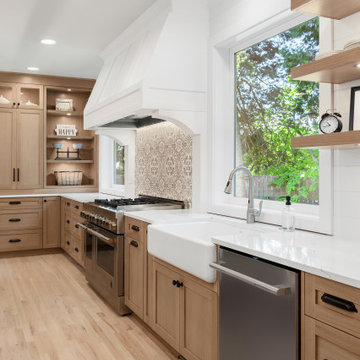
Large country l-shaped eat-in kitchen in Portland with a farmhouse sink, shaker cabinets, light wood cabinets, quartz benchtops, white splashback, cement tile splashback, stainless steel appliances, light hardwood floors, multiple islands and white benchtop.

With the wall between the kitchen and living room removed, the hood surround with it's subtle curves becomes a commanding focal point. Two islands, one for work and one for socializing, help define the space. The new oak floors throughout the first floor add a casual and inviting feel.

Tired of the original, segmented floor plan of their midcentury home, this young family was ready to make a big change. Inspired by their beloved collection of Heath Ceramics tableware and needing an open space for the family to gather to do homework, make bread, and enjoy Friday Pizza Night…a new kitchen was born.
Interior Architecture.
Removal of one wall that provided a major obstruction, but no structure, resulted in connection between the family room, dining room, and kitchen. The new open plan allowed for a large island with seating and better flow in and out of the kitchen and garage.
Interior Design.
Vertically stacked, handmade tiles from Heath Ceramics in Ogawa Green wrap the perimeter backsplash with a nod to midcentury design. A row of white oak slab doors conceal a hidden exhaust hood while offering a sleek modern vibe. Shelves float just below to display beloved tableware, cookbooks, and cherished souvenirs.

Open format kitchen includes gorgeous custom cabinets, a large underlit island with an induction cooktop and waterfall countertops. Full height slab backsplash and paneled appliances complete the sophisticated design.
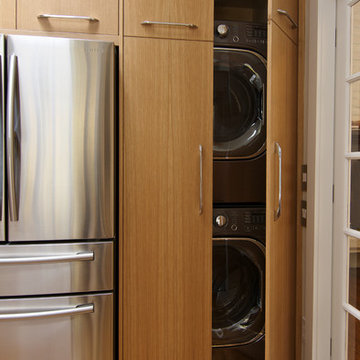
Design ideas for a small modern l-shaped separate kitchen in Seattle with a single-bowl sink, flat-panel cabinets, light wood cabinets, quartz benchtops, white splashback, ceramic splashback, stainless steel appliances, light hardwood floors, with island and brown floor.
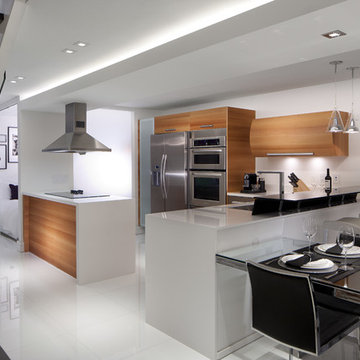
View of kitchen and dining area. The kitchen is by Italkraft and features white quartz counter-tops by Santino Design. The black leather 'S' chairs with metal chrome are from KOM. RS3 designed the custom-created cantilevered black glass bartop. Fabricated by MDV Glass. Modern dropped ceiling features contemporary recessed lighting and hidden LED strips. Custom floating dining table was also designed by RS3 and fabricated by Arlican Wood Inc.
White Glass floors are from Opustone.

In the heart of a modern cottage kitchen, elegance meets rustic charm with the stunning combination of white oak cabinets and a gleaming quartz countertop. As sunlight pours through the windows, it dances upon the smooth surface of the countertops, casting a radiant glow throughout the space. The pristine white oak cabinets, with their clean lines and timeless appeal, exude a sense of warmth and sophistication.
The white oak cabinets, meticulously crafted and finished to perfection, add a touch of natural beauty to the kitchen. Their light hue complements the airy ambiance of the cottage kitchen, creating a sense of openness and serenity. The wood's subtle grain patterns add depth and character to the space, infusing it with a sense of authenticity and charm.

Custom White oak slim shaker kitchen cabinets
This is an example of a large contemporary l-shaped eat-in kitchen in Seattle with a single-bowl sink, shaker cabinets, light wood cabinets, quartz benchtops, multi-coloured splashback, porcelain splashback, light hardwood floors, with island, white benchtop and panelled appliances.
This is an example of a large contemporary l-shaped eat-in kitchen in Seattle with a single-bowl sink, shaker cabinets, light wood cabinets, quartz benchtops, multi-coloured splashback, porcelain splashback, light hardwood floors, with island, white benchtop and panelled appliances.

This kitchen in a Mid-century modern home features rift-cut white oak and matte white cabinets, white quartz countertops and a marble-life subway tile backsplash.
The original hardwood floors were saved to keep existing character. The new finishes palette suits their personality and the mid-century details of their home.
We eliminated a storage closet and a small hallway closet to inset a pantry and refrigerator on the far wall. This allowed the small breakfast table to remain.
By relocating the refrigerator from next to the range, we allowed the range to be centered in the opening for more usable counter and cabinet space on both sides.
A counter-depth range hood liner doesn’t break the line of the upper cabinets for a sleeker look.
Large storage drawers include features like a peg system to hold pots in place and a shallow internal pull-out shelf to separate lids from food storage containers.
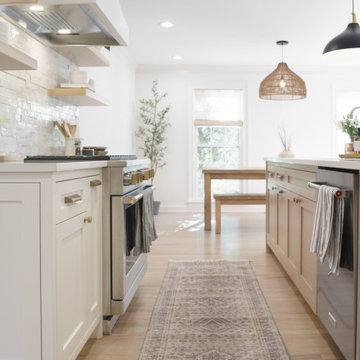
Inspiration for a large modern l-shaped eat-in kitchen in Atlanta with an undermount sink, shaker cabinets, light wood cabinets, quartz benchtops, multi-coloured splashback, stone tile splashback, stainless steel appliances, light hardwood floors, with island, beige floor and white benchtop.

Photo of a small country galley kitchen pantry in Denver with an undermount sink, shaker cabinets, light wood cabinets, quartz benchtops, stainless steel appliances, light hardwood floors, with island, brown floor and grey benchtop.

Our San Francisco studio added a bright palette, striking artwork, and thoughtful decor throughout this gorgeous home to create a warm, welcoming haven. We added cozy, comfortable furnishings and plenty of seating in the living room for family get-togethers. The bedroom was designed to create a soft, soothing appeal with a neutral beige theme, natural textures, and beautiful artwork. In the bathroom, the freestanding bathtub creates an attractive focal point, making it a space for relaxation and rejuvenation. We also designed a lovely sauna – a luxurious addition to the home. In the large kitchen, we added stylish countertops, pendant lights, and stylish chairs, making it a great space to hang out.
---
Project designed by ballonSTUDIO. They discreetly tend to the interior design needs of their high-net-worth individuals in the greater Bay Area and to their second home locations.
For more about ballonSTUDIO, see here: https://www.ballonstudio.com/
To learn more about this project, see here: https://www.ballonstudio.com/filbertstreet
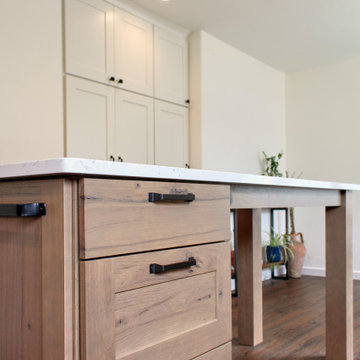
Design ideas for a small scandinavian l-shaped eat-in kitchen in Other with an undermount sink, shaker cabinets, light wood cabinets, quartz benchtops, beige splashback, ceramic splashback, stainless steel appliances, dark hardwood floors, with island, brown floor and white benchtop.
Kitchen with Light Wood Cabinets and Quartz Benchtops Design Ideas
1