Kitchen with Light Wood Cabinets and Red Floor Design Ideas
Refine by:
Budget
Sort by:Popular Today
41 - 60 of 131 photos
Item 1 of 3
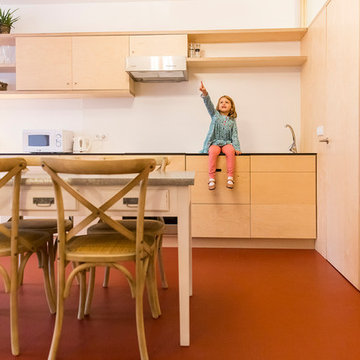
Suelo de resina
Mid-sized modern single-wall eat-in kitchen in Madrid with an undermount sink, flat-panel cabinets, light wood cabinets, panelled appliances, red floor, quartzite benchtops, white splashback and white benchtop.
Mid-sized modern single-wall eat-in kitchen in Madrid with an undermount sink, flat-panel cabinets, light wood cabinets, panelled appliances, red floor, quartzite benchtops, white splashback and white benchtop.
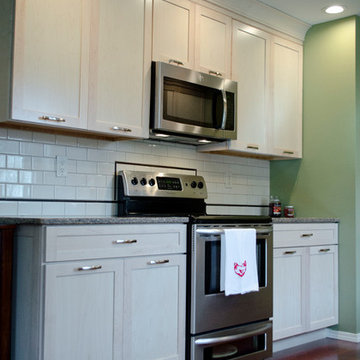
Project by: Lowe's of Champaign, IL
Craftsmen: JFH Construction
Designed by: Marcus Lehman
After photos by: Marcus Lehman
This is an example of a small transitional galley eat-in kitchen in Chicago with an undermount sink, shaker cabinets, light wood cabinets, quartz benchtops, white splashback, subway tile splashback, stainless steel appliances, laminate floors, no island and red floor.
This is an example of a small transitional galley eat-in kitchen in Chicago with an undermount sink, shaker cabinets, light wood cabinets, quartz benchtops, white splashback, subway tile splashback, stainless steel appliances, laminate floors, no island and red floor.
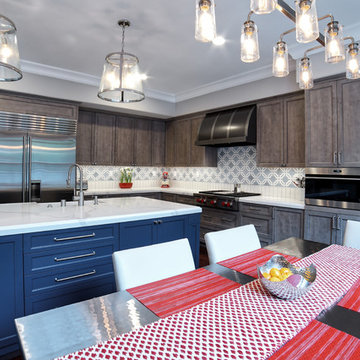
Great Room Corner Kitchen with Statement Island and Dining Area with custom furniture
This is an example of a large transitional l-shaped open plan kitchen in San Francisco with a farmhouse sink, recessed-panel cabinets, light wood cabinets, quartz benchtops, multi-coloured splashback, marble splashback, stainless steel appliances, medium hardwood floors, with island, red floor and white benchtop.
This is an example of a large transitional l-shaped open plan kitchen in San Francisco with a farmhouse sink, recessed-panel cabinets, light wood cabinets, quartz benchtops, multi-coloured splashback, marble splashback, stainless steel appliances, medium hardwood floors, with island, red floor and white benchtop.
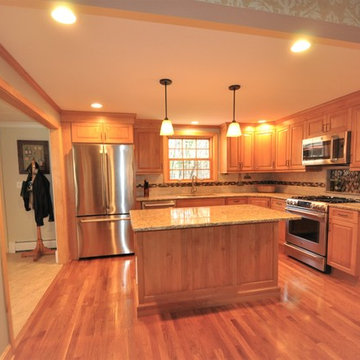
View from the dining room. This was not possible before with the wall in the way.
This is an example of a mid-sized traditional l-shaped eat-in kitchen in Boston with an undermount sink, raised-panel cabinets, light wood cabinets, quartz benchtops, beige splashback, ceramic splashback, stainless steel appliances, light hardwood floors, with island and red floor.
This is an example of a mid-sized traditional l-shaped eat-in kitchen in Boston with an undermount sink, raised-panel cabinets, light wood cabinets, quartz benchtops, beige splashback, ceramic splashback, stainless steel appliances, light hardwood floors, with island and red floor.
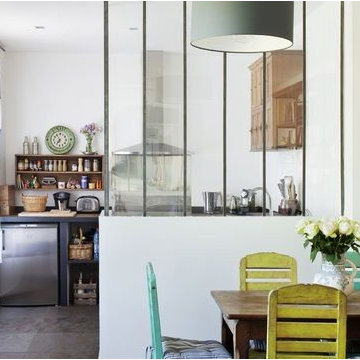
Marisa
Inspiration for a mid-sized country galley open plan kitchen in Bordeaux with an undermount sink, flat-panel cabinets, light wood cabinets, wood benchtops, cement tile splashback, white appliances, terra-cotta floors, with island and red floor.
Inspiration for a mid-sized country galley open plan kitchen in Bordeaux with an undermount sink, flat-panel cabinets, light wood cabinets, wood benchtops, cement tile splashback, white appliances, terra-cotta floors, with island and red floor.
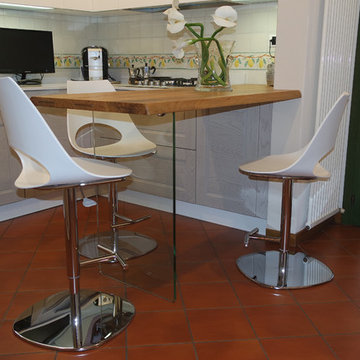
Il piano penisola in legno massello pone in risalto le venature e i nodi naturalmente presenti e si caratterizza per la scortecciatura sui lati che lo contraddistingue facendo di ogni pezzo un esemplare unico.
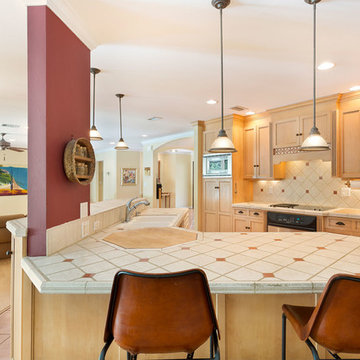
Kitchen
Mid-sized traditional single-wall open plan kitchen in Miami with an undermount sink, recessed-panel cabinets, light wood cabinets, tile benchtops, multi-coloured splashback, ceramic splashback, stainless steel appliances, with island, red floor, multi-coloured benchtop and terra-cotta floors.
Mid-sized traditional single-wall open plan kitchen in Miami with an undermount sink, recessed-panel cabinets, light wood cabinets, tile benchtops, multi-coloured splashback, ceramic splashback, stainless steel appliances, with island, red floor, multi-coloured benchtop and terra-cotta floors.
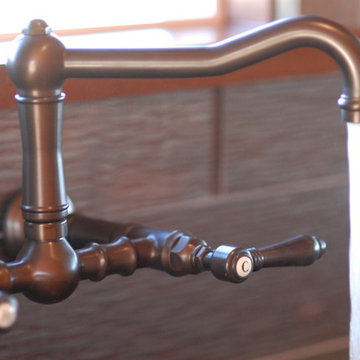
Sandprints Photograpy
Design ideas for a mid-sized beach style u-shaped eat-in kitchen in San Luis Obispo with an undermount sink, shaker cabinets, light wood cabinets, concrete benchtops, metallic splashback, porcelain splashback, stainless steel appliances, terra-cotta floors, a peninsula and red floor.
Design ideas for a mid-sized beach style u-shaped eat-in kitchen in San Luis Obispo with an undermount sink, shaker cabinets, light wood cabinets, concrete benchtops, metallic splashback, porcelain splashback, stainless steel appliances, terra-cotta floors, a peninsula and red floor.
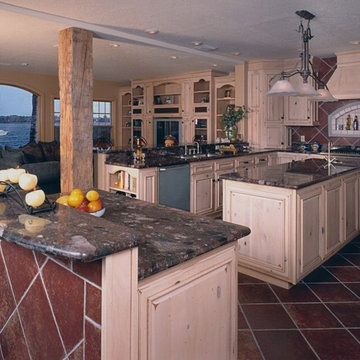
Winner of a NARI Contractor of the Year award, this house was completely remodeled inside and out. The rustic interior blends into nature while overlooking the water.
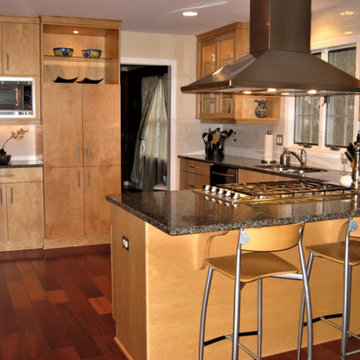
Design ideas for a mid-sized contemporary l-shaped separate kitchen in New York with a double-bowl sink, flat-panel cabinets, light wood cabinets, granite benchtops, white splashback, subway tile splashback, stainless steel appliances, dark hardwood floors, a peninsula, red floor and grey benchtop.
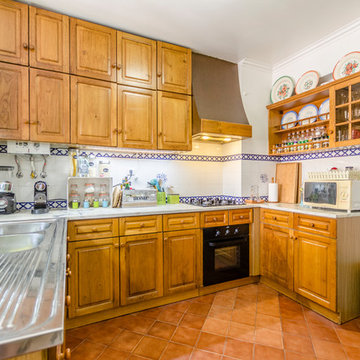
Photo of a mediterranean u-shaped kitchen in Other with a double-bowl sink, raised-panel cabinets, light wood cabinets, white splashback, terra-cotta floors, a peninsula, red floor and grey benchtop.
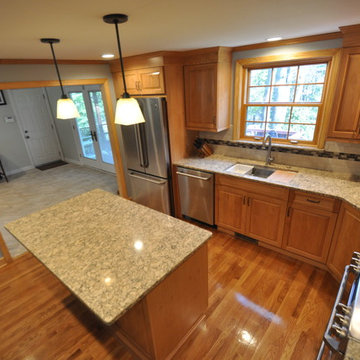
This is an example of a mid-sized traditional l-shaped eat-in kitchen in Boston with an undermount sink, raised-panel cabinets, light wood cabinets, quartz benchtops, beige splashback, ceramic splashback, stainless steel appliances, light hardwood floors, with island and red floor.
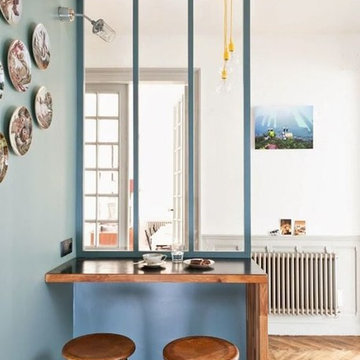
Marisa
Inspiration for a mid-sized country galley open plan kitchen in Bordeaux with an undermount sink, flat-panel cabinets, light wood cabinets, wood benchtops, cement tile splashback, white appliances, terra-cotta floors, with island and red floor.
Inspiration for a mid-sized country galley open plan kitchen in Bordeaux with an undermount sink, flat-panel cabinets, light wood cabinets, wood benchtops, cement tile splashback, white appliances, terra-cotta floors, with island and red floor.
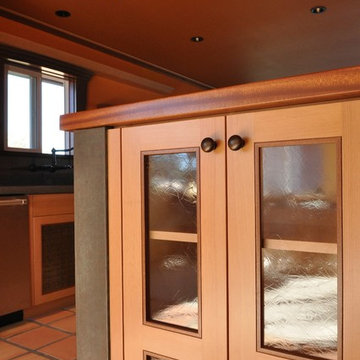
Sandprints Photograpy
Design ideas for a mid-sized beach style u-shaped eat-in kitchen in San Luis Obispo with an undermount sink, shaker cabinets, light wood cabinets, concrete benchtops, metallic splashback, porcelain splashback, stainless steel appliances, terra-cotta floors, a peninsula and red floor.
Design ideas for a mid-sized beach style u-shaped eat-in kitchen in San Luis Obispo with an undermount sink, shaker cabinets, light wood cabinets, concrete benchtops, metallic splashback, porcelain splashback, stainless steel appliances, terra-cotta floors, a peninsula and red floor.
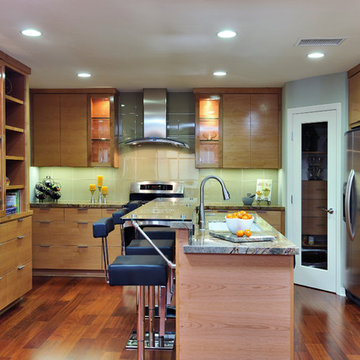
Lars Remodeling & Design
Photo of a mid-sized modern eat-in kitchen in San Diego with an undermount sink, flat-panel cabinets, light wood cabinets, granite benchtops, green splashback, stainless steel appliances, laminate floors, with island and red floor.
Photo of a mid-sized modern eat-in kitchen in San Diego with an undermount sink, flat-panel cabinets, light wood cabinets, granite benchtops, green splashback, stainless steel appliances, laminate floors, with island and red floor.
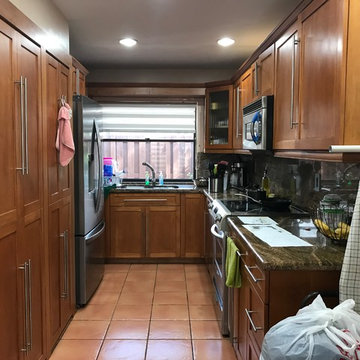
Before
Design ideas for a traditional u-shaped kitchen in Miami with an undermount sink, shaker cabinets, granite benchtops, stainless steel appliances, light wood cabinets, green splashback, stone slab splashback, ceramic floors and red floor.
Design ideas for a traditional u-shaped kitchen in Miami with an undermount sink, shaker cabinets, granite benchtops, stainless steel appliances, light wood cabinets, green splashback, stone slab splashback, ceramic floors and red floor.
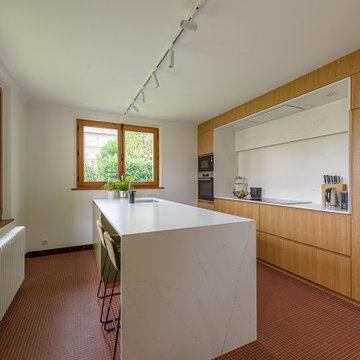
conception et suivi de réalisation d'une cuisine sur mesure là où se trouvait une chambre et un petit bureau. Ouverture du mur porteur, création d'une nouvelle dalle, d'un nouvelle fenêtre. les meubles de la cuisine sont en plaqué chêne avec prises de main sur mesure en chêne massif. le plan de travail de l'ilot, du plan de travail et des crédences sont en Silestone Ethéreal. Le reste des meubles en mélaminé kaki, référence camouflage. Une banquette en chêne moderne et un placard encastré ont aussi été dessinés sur mesure, pour répondre à un ensemble dans un esprit scandinave et un design années 50, comme la maison d'origine. Les sols en mini carreaux de terre cuite rouge on été posés au sol pour être en accord avec les sols de la maison.
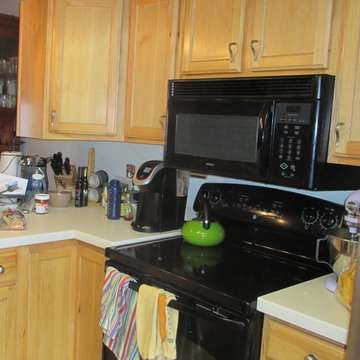
E. Standish
Mid-sized traditional l-shaped eat-in kitchen in Denver with a double-bowl sink, raised-panel cabinets, light wood cabinets, solid surface benchtops, white splashback, stainless steel appliances, medium hardwood floors, with island, red floor and white benchtop.
Mid-sized traditional l-shaped eat-in kitchen in Denver with a double-bowl sink, raised-panel cabinets, light wood cabinets, solid surface benchtops, white splashback, stainless steel appliances, medium hardwood floors, with island, red floor and white benchtop.
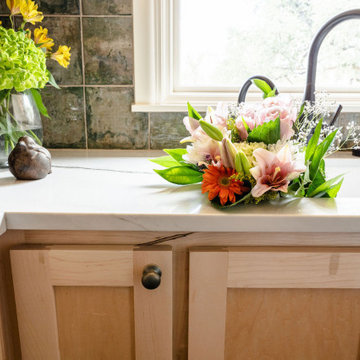
Accessed off an expansive kitchen from a saloon style door, is a butler's pantry. The butler's pantry has ample storage, an undermount sink, and a second fridge.
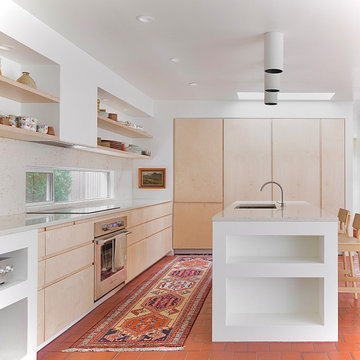
We worked closely with the client and architects to most efficiently accommodate this new masterful design into the space. With a few tweaks, the new layout created more floor space, counter space and generally more functionality to the kitchen.
We love how the long island turned out. Long islands with the barstools and overhanging counters are always perfect for creating a central area to mingle and have those key moments at the heart of the home! ?
✨ Countertops: @pinkpantherstoneco.
? Architects: @callander.architecture & @shilohsukkau
? Photographer: @marymcneillknowles
Kitchen with Light Wood Cabinets and Red Floor Design Ideas
3