Kitchen with Light Wood Cabinets and Red Floor Design Ideas
Refine by:
Budget
Sort by:Popular Today
81 - 100 of 131 photos
Item 1 of 3
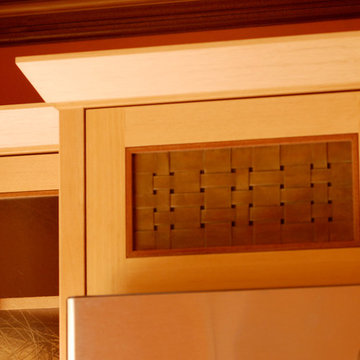
Sandprints Photograpy
Photo of a mid-sized beach style u-shaped eat-in kitchen in San Luis Obispo with an undermount sink, shaker cabinets, light wood cabinets, concrete benchtops, metallic splashback, porcelain splashback, stainless steel appliances, terra-cotta floors, a peninsula and red floor.
Photo of a mid-sized beach style u-shaped eat-in kitchen in San Luis Obispo with an undermount sink, shaker cabinets, light wood cabinets, concrete benchtops, metallic splashback, porcelain splashback, stainless steel appliances, terra-cotta floors, a peninsula and red floor.

Conception architecturale d’un domaine agricole éco-responsable à Grosseto. Au coeur d’une oliveraie de 12,5 hectares composée de 2400 oliviers, ce projet jouit à travers ses larges ouvertures en arcs d'une vue imprenable sur la campagne toscane alentours. Ce projet respecte une approche écologique de la construction, du choix de matériaux, ainsi les archétypes de l‘architecture locale.
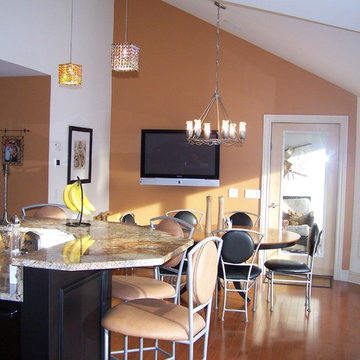
Kitchen addition, custom cabinets, two level island, Santa Cecilia counter and cook top backsplash, granite slab cooktop to ceiling, Schonbeck crystal pendent lighting, cathedral ceiling,
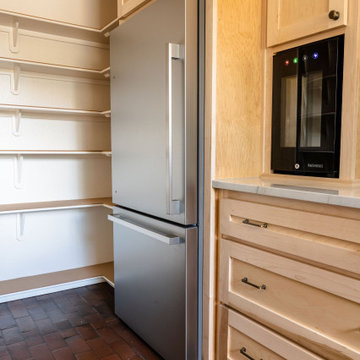
Accessed off an expansive kitchen from a saloon style door, is a butler's pantry. The butler's pantry has ample storage, an undermount sink, and a second fridge.
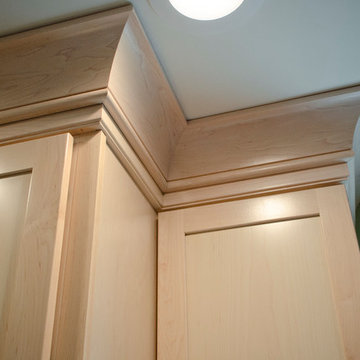
Project by: Lowe's of Champaign, IL
Craftsmen: JFH Construction
Designed by: Marcus Lehman
After photos by: Marcus Lehman
Photo of a small transitional galley eat-in kitchen in Chicago with an undermount sink, shaker cabinets, light wood cabinets, quartz benchtops, white splashback, subway tile splashback, stainless steel appliances, laminate floors, no island and red floor.
Photo of a small transitional galley eat-in kitchen in Chicago with an undermount sink, shaker cabinets, light wood cabinets, quartz benchtops, white splashback, subway tile splashback, stainless steel appliances, laminate floors, no island and red floor.
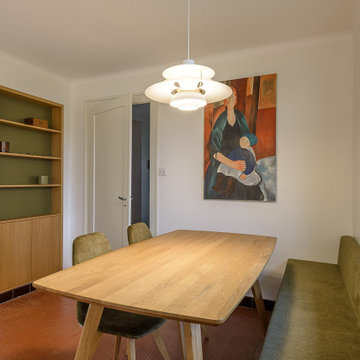
conception et suivi de réalisation d'une cuisine sur mesure là où se trouvait une chambre et un petit bureau. Ouverture du mur porteur, création d'une nouvelle dalle, d'un nouvelle fenêtre. les meubles de la cuisine sont en plaqué chêne avec prises de main sur mesure en chêne massif. le plan de travail de l'ilot, du plan de travail et des crédences sont en Silestone Ethéreal. Le reste des meubles en mélaminé kaki, référence camouflage. Une banquette en chêne moderne et un placard encastré ont aussi été dessinés sur mesure, pour répondre à un ensemble dans un esprit scandinave et un design années 50, comme la maison d'origine. Les sols en mini carreaux de terre cuite rouge on été posés au sol pour être en accord avec les sols de la maison.
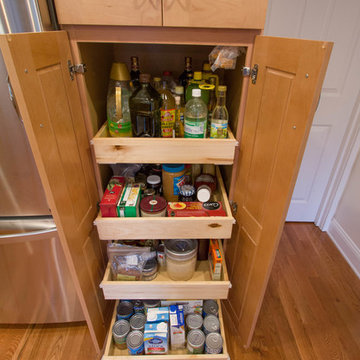
This is how we roll! Factory-installed roll-out cabinet trays make for optimum storage and ease-of-use.
This is an example of a mid-sized transitional l-shaped open plan kitchen in Philadelphia with a single-bowl sink, shaker cabinets, light wood cabinets, quartz benchtops, white splashback, subway tile splashback, stainless steel appliances, medium hardwood floors, a peninsula and red floor.
This is an example of a mid-sized transitional l-shaped open plan kitchen in Philadelphia with a single-bowl sink, shaker cabinets, light wood cabinets, quartz benchtops, white splashback, subway tile splashback, stainless steel appliances, medium hardwood floors, a peninsula and red floor.
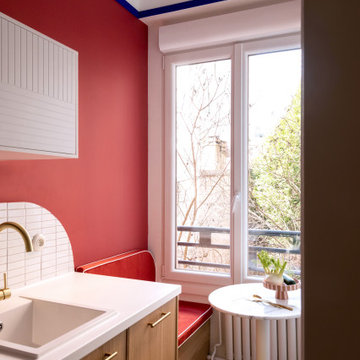
Design ideas for a small modern single-wall eat-in kitchen in Paris with a single-bowl sink, beaded inset cabinets, light wood cabinets, laminate benchtops, white splashback, mosaic tile splashback, white appliances, cement tiles, red floor and white benchtop.

Inspiration for a small modern single-wall eat-in kitchen in Paris with a single-bowl sink, beaded inset cabinets, light wood cabinets, laminate benchtops, white splashback, mosaic tile splashback, white appliances, cement tiles, red floor and white benchtop.
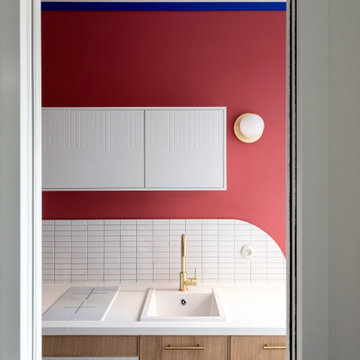
This is an example of a small modern single-wall eat-in kitchen in Paris with a single-bowl sink, beaded inset cabinets, light wood cabinets, laminate benchtops, white splashback, mosaic tile splashback, white appliances, cement tiles, red floor and white benchtop.
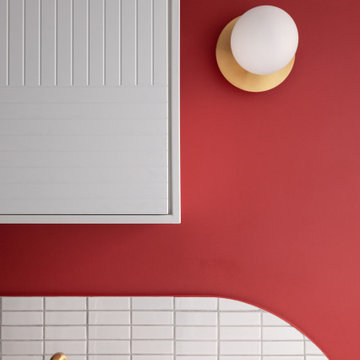
Small modern single-wall eat-in kitchen in Paris with a single-bowl sink, beaded inset cabinets, light wood cabinets, laminate benchtops, white splashback, mosaic tile splashback, white appliances, cement tiles, red floor and white benchtop.
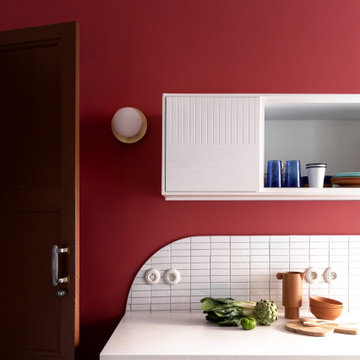
Small modern single-wall eat-in kitchen in Paris with a single-bowl sink, beaded inset cabinets, light wood cabinets, laminate benchtops, white splashback, mosaic tile splashback, white appliances, cement tiles, red floor and white benchtop.
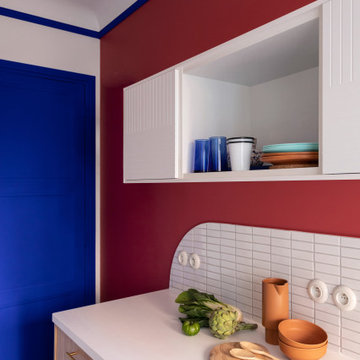
Photo of a small modern single-wall eat-in kitchen in Paris with a single-bowl sink, beaded inset cabinets, light wood cabinets, laminate benchtops, white splashback, mosaic tile splashback, white appliances, cement tiles, red floor and white benchtop.
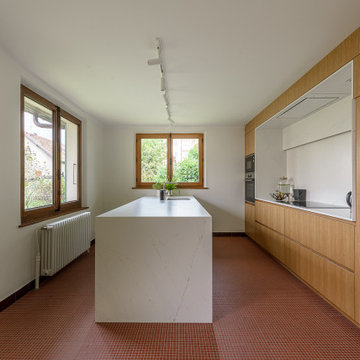
conception et suivi de réalisation d'une cuisine sur mesure là où se trouvait une chambre et un petit bureau. Ouverture du mur porteur, création d'une nouvelle dalle, d'un nouvelle fenêtre. les meubles de la cuisine sont en plaqué chêne avec prises de main sur mesure en chêne massif. le plan de travail de l'ilot, du plan de travail et des crédences sont en Silestone Ethéreal. Le reste des meubles en mélaminé kaki, référence camouflage. Une banquette en chêne moderne et un placard encastré ont aussi été dessinés sur mesure, pour répondre à un ensemble dans un esprit scandinave et un design années 50, comme la maison d'origine. Les sols en mini carreaux de terre cuite rouge on été posés au sol pour être en accord avec les sols de la maison.
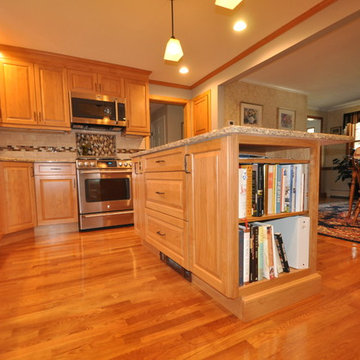
A bookcase on the end of the island was a must for the homeowner.
This is an example of a mid-sized traditional l-shaped eat-in kitchen in Boston with an undermount sink, raised-panel cabinets, light wood cabinets, quartz benchtops, beige splashback, ceramic splashback, stainless steel appliances, light hardwood floors, with island and red floor.
This is an example of a mid-sized traditional l-shaped eat-in kitchen in Boston with an undermount sink, raised-panel cabinets, light wood cabinets, quartz benchtops, beige splashback, ceramic splashback, stainless steel appliances, light hardwood floors, with island and red floor.
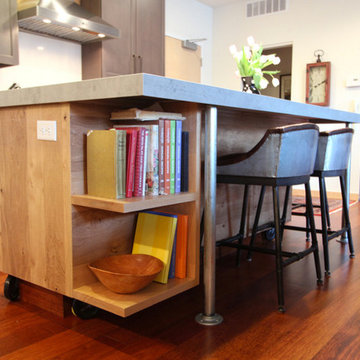
Design ideas for a mid-sized industrial l-shaped kitchen in Other with flat-panel cabinets, light wood cabinets, concrete benchtops, stainless steel appliances, dark hardwood floors, with island, red floor and grey benchtop.
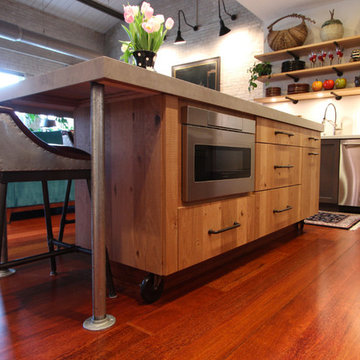
Design ideas for a small industrial l-shaped open plan kitchen in Other with flat-panel cabinets, light wood cabinets, concrete benchtops, stainless steel appliances, dark hardwood floors, with island, red floor and grey benchtop.
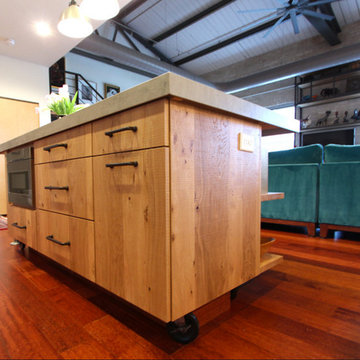
Industrial kitchen in Other with flat-panel cabinets, light wood cabinets, concrete benchtops, stainless steel appliances, dark hardwood floors, with island, red floor and grey benchtop.
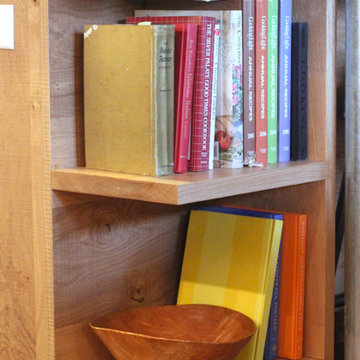
Inspiration for a mid-sized industrial l-shaped kitchen in Other with flat-panel cabinets, light wood cabinets, concrete benchtops, stainless steel appliances, dark hardwood floors, with island, red floor and grey benchtop.
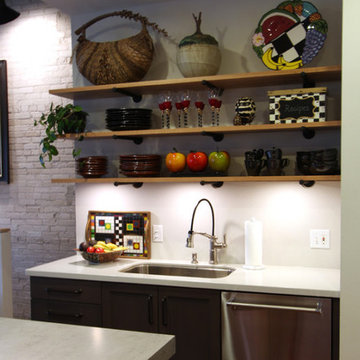
Mid-sized industrial l-shaped kitchen in Other with flat-panel cabinets, light wood cabinets, concrete benchtops, stainless steel appliances, dark hardwood floors, with island, red floor, grey benchtop and an undermount sink.
Kitchen with Light Wood Cabinets and Red Floor Design Ideas
5