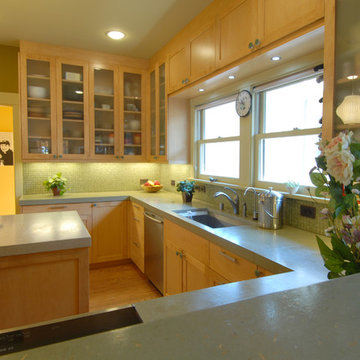Kitchen with Light Wood Cabinets and Terrazzo Benchtops Design Ideas
Refine by:
Budget
Sort by:Popular Today
41 - 60 of 168 photos
Item 1 of 3
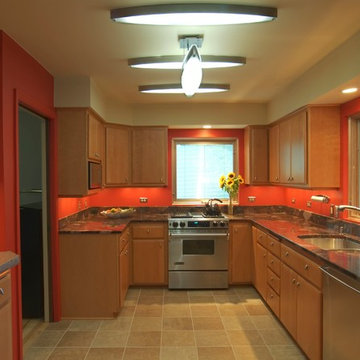
Refaced cabinets combined with new countertops, wall colors and flooring transform this kitchen. Dimmable fluorescent light fixtures add a contemporary appeal while creating a more functional lighting plan with different levels of ambiance. Photographer: Zane Williams Photography
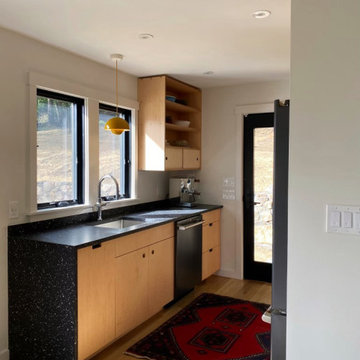
We designed and made the custom plywood cabinetry made for a small, light-filled kitchen remodel. Cabinet fronts are maple and birch plywood with circular cut outs. The open shelving has through tenon joinery and sliding doors.
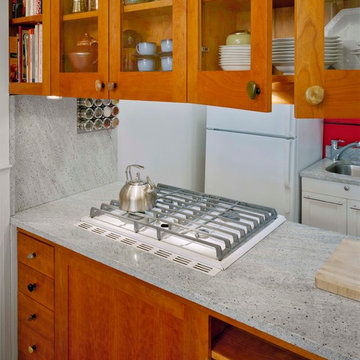
The Kitchen cabinets are cherry on the Living Room side and are extra deep for double sided storage.
Under cabinet task lighting is available at different levels – mood lighting for entertaining, and bright light for cooking.
photo Eduard Hueber © archphoto.com
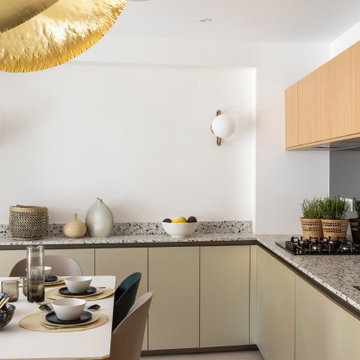
Une cuisine ouverte sur le salon, un espace ouvert pensé dans son ensemble, la cuisine joue sur les matériaux lumineux comme les façades basses métallisées couleur champagne, le miroir en crédence qui dilate l'espace. Le plan de travail en terrazzo apporte sa texture, tandis que le chêne des meubles haut de cuisine fait écho à la bibliothèque sur mesure dans le salon.
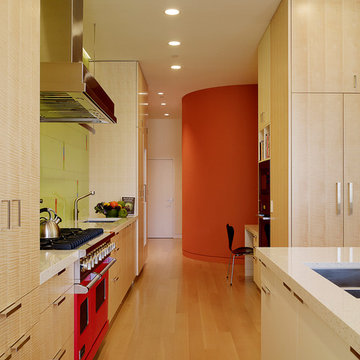
Matthew Millman
Large modern galley eat-in kitchen in San Francisco with an undermount sink, flat-panel cabinets, light wood cabinets, terrazzo benchtops, green splashback, ceramic splashback, stainless steel appliances, light hardwood floors and with island.
Large modern galley eat-in kitchen in San Francisco with an undermount sink, flat-panel cabinets, light wood cabinets, terrazzo benchtops, green splashback, ceramic splashback, stainless steel appliances, light hardwood floors and with island.
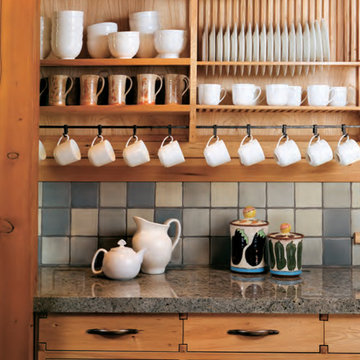
DETAILS THAT CARRY THROUGH THE HOUSE: METAL , THICK SLABS,RECLAIMED WESTERN WOODS AND SWEEPING VIEWS OF ASPEN. This mountain house features hand-crafted, forged iron crown; custom-made hood and tile; and reclaimed elm and walnut wood details.
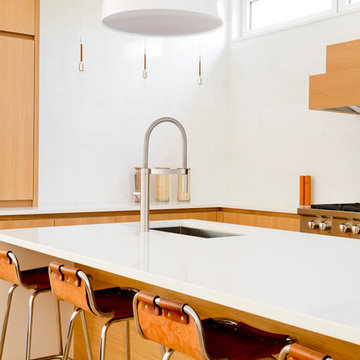
rikki snyder
This is an example of a large modern l-shaped eat-in kitchen in New York with a double-bowl sink, flat-panel cabinets, light wood cabinets, terrazzo benchtops, white splashback, marble splashback, panelled appliances, light hardwood floors, with island and brown floor.
This is an example of a large modern l-shaped eat-in kitchen in New York with a double-bowl sink, flat-panel cabinets, light wood cabinets, terrazzo benchtops, white splashback, marble splashback, panelled appliances, light hardwood floors, with island and brown floor.
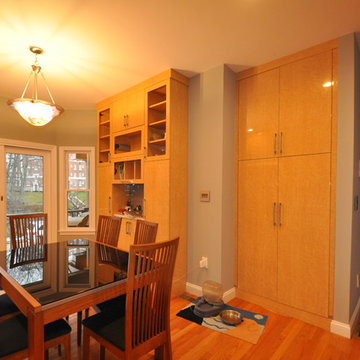
This is an example of a mid-sized contemporary u-shaped open plan kitchen in Boston with a drop-in sink, flat-panel cabinets, light wood cabinets, terrazzo benchtops, grey splashback, subway tile splashback, stainless steel appliances, medium hardwood floors and a peninsula.
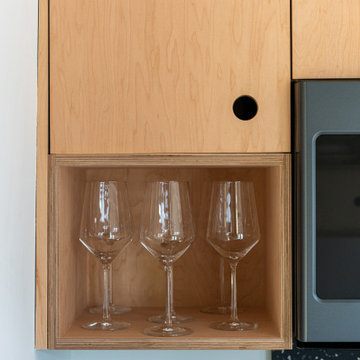
We designed and made the custom plywood cabinetry made for a small, light-filled kitchen remodel. Cabinet fronts are maple and birch plywood with circular cut outs. The open shelving has through tenon joinery and sliding doors.
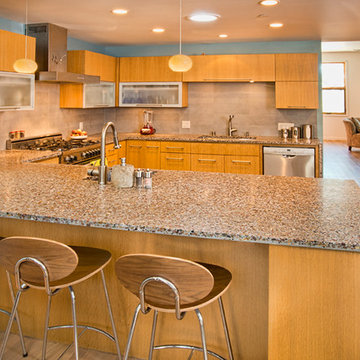
Dennis Hill
Modern u-shaped kitchen in Los Angeles with an undermount sink, flat-panel cabinets, light wood cabinets, terrazzo benchtops, grey splashback, ceramic splashback, stainless steel appliances, light hardwood floors and a peninsula.
Modern u-shaped kitchen in Los Angeles with an undermount sink, flat-panel cabinets, light wood cabinets, terrazzo benchtops, grey splashback, ceramic splashback, stainless steel appliances, light hardwood floors and a peninsula.
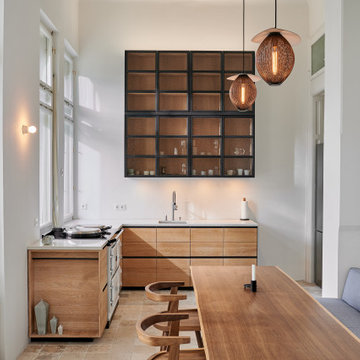
Diese Küche verbindet Holz und Stahl. In Zusammenarbeit mit der Designerin bb coyle ist diese Küche entstanden. Die Fronten aus Eiche mit speziell angefertigten Griffnuten aus gezundertem Stahl. Auch der Oberkasten ist durch seine Proportion auf den Raum mit 3,6 m angepasst.
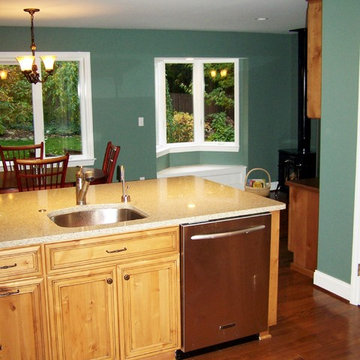
Photo of a mid-sized traditional galley open plan kitchen in New York with an undermount sink, raised-panel cabinets, light wood cabinets, terrazzo benchtops, stainless steel appliances, dark hardwood floors and with island.
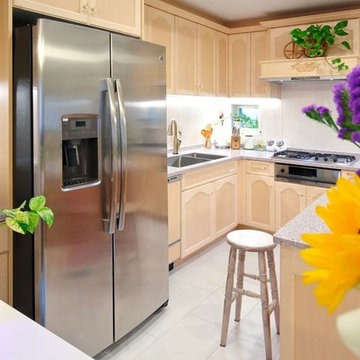
輸入品の冷蔵庫
Inspiration for a mid-sized traditional u-shaped open plan kitchen in Tokyo Suburbs with an undermount sink, recessed-panel cabinets, light wood cabinets, terrazzo benchtops, beige splashback, stainless steel appliances, ceramic floors and with island.
Inspiration for a mid-sized traditional u-shaped open plan kitchen in Tokyo Suburbs with an undermount sink, recessed-panel cabinets, light wood cabinets, terrazzo benchtops, beige splashback, stainless steel appliances, ceramic floors and with island.
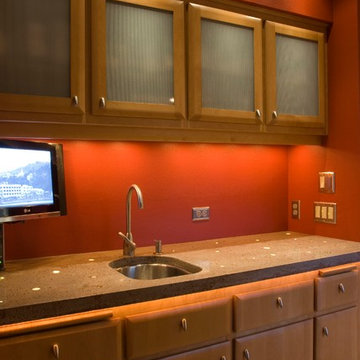
A unique feature of this space is the concrete countertop in the bar area. Fiber optic lighting was imbedded in the concrete with discs set in the top to allow the light to filter through. Photographer: Zane Williams Photography
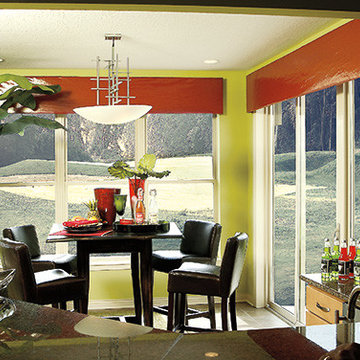
Inspiration for a small eclectic u-shaped eat-in kitchen in Cincinnati with an undermount sink, open cabinets, light wood cabinets, terrazzo benchtops, stainless steel appliances, ceramic floors, no island and grey floor.
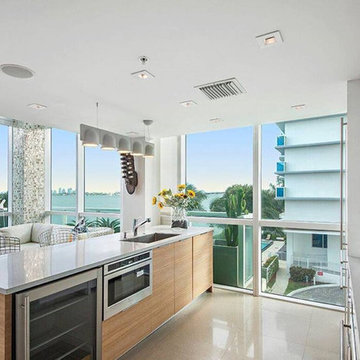
This modern white kitchen has a engineered terrazzo counter and recycled glass mosaic accent column. The counter material is 1/4" thick and can be placed on top of existing counters. There are many countertop colors and you can create a custom mosaic mix.
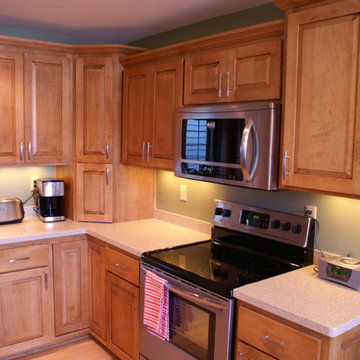
Complete gut of kitchen from painted white to hard Maple. The pantry cabinet was original a closet and not very user friendly. The soffits were removed giving the kitchen a much larger and open concept.
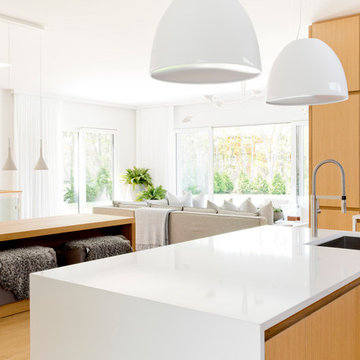
rikki snyder
This is an example of a large modern l-shaped eat-in kitchen in New York with a double-bowl sink, flat-panel cabinets, light wood cabinets, terrazzo benchtops, white splashback, marble splashback, panelled appliances, light hardwood floors, with island and brown floor.
This is an example of a large modern l-shaped eat-in kitchen in New York with a double-bowl sink, flat-panel cabinets, light wood cabinets, terrazzo benchtops, white splashback, marble splashback, panelled appliances, light hardwood floors, with island and brown floor.
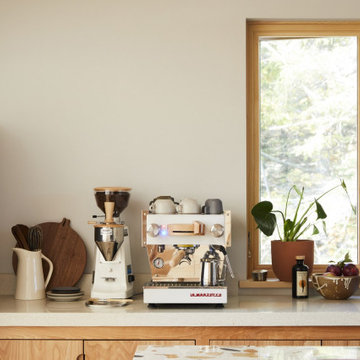
The kitchen is open to the living room. A central island offers a casual space to cook together, have a drink and socialize while preparing dinner
Inspiration for a mid-sized contemporary l-shaped open plan kitchen in Portland Maine with a farmhouse sink, flat-panel cabinets, light wood cabinets, terrazzo benchtops, white splashback, stainless steel appliances, light hardwood floors, with island, white benchtop and exposed beam.
Inspiration for a mid-sized contemporary l-shaped open plan kitchen in Portland Maine with a farmhouse sink, flat-panel cabinets, light wood cabinets, terrazzo benchtops, white splashback, stainless steel appliances, light hardwood floors, with island, white benchtop and exposed beam.
Kitchen with Light Wood Cabinets and Terrazzo Benchtops Design Ideas
3
