Kitchen with Light Wood Cabinets and Terrazzo Benchtops Design Ideas
Refine by:
Budget
Sort by:Popular Today
81 - 100 of 168 photos
Item 1 of 3
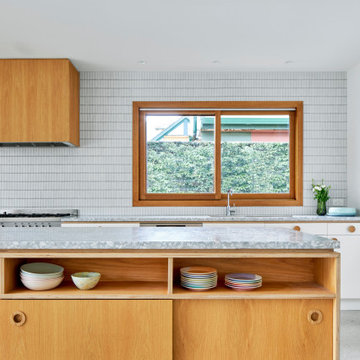
Birch ply cabinetry with a hardwax oil finish has been used to create warmth, while predominantly white surfaces enhance the feeling of spaciousness. Splash back areas feature Japanese tiles.
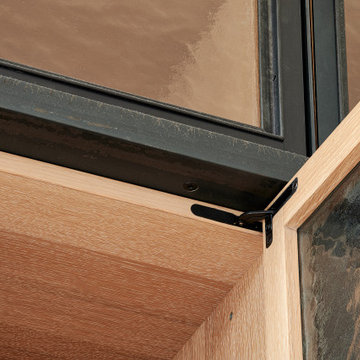
Diese Küche verbindet Holz und Stahl. In Zusammenarbeit mit der Designerin bb coyle ist diese Küche entstanden. Die Fronten aus Eiche mit speziell angefertigten Griffnuten aus gezundertem Stahl. Auch der Oberkasten ist durch seine Proportion auf den Raum mit 3,6 m angepasst.
Für die Oberkästen wurden spezielle Scharniere verwendet, die in den Korpus und den Rahmen eingelassen sind.
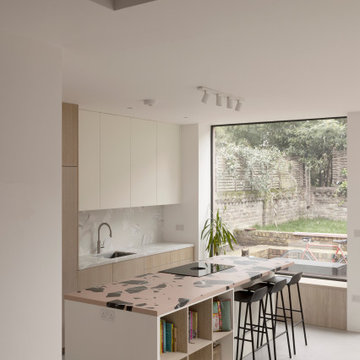
Bespoke kitchen design with Terrazzo worktops and splashback, timber benches and built in shelving in the kitchen island. The kitchen floor is done in micro cement providing a smooth finish to it.
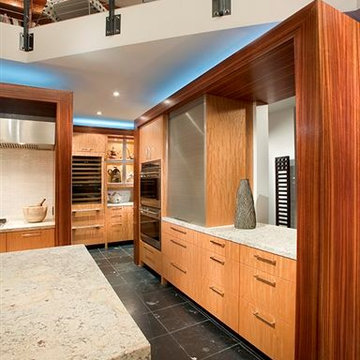
Large contemporary l-shaped open plan kitchen in Phoenix with an undermount sink, flat-panel cabinets, light wood cabinets, terrazzo benchtops, white splashback, stainless steel appliances, porcelain floors and with island.
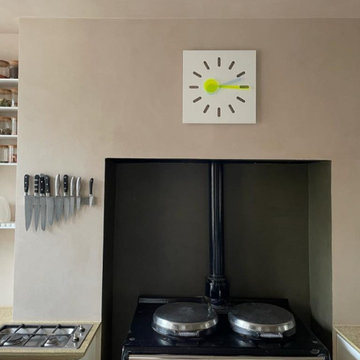
Stunning country-style kitchen; walls, and ceiling in polished concrete (micro-cement) - jasmine and dark green
Photo of a mid-sized country l-shaped kitchen pantry in London with a farmhouse sink, open cabinets, light wood cabinets, terrazzo benchtops, pink splashback, panelled appliances, painted wood floors, grey benchtop and recessed.
Photo of a mid-sized country l-shaped kitchen pantry in London with a farmhouse sink, open cabinets, light wood cabinets, terrazzo benchtops, pink splashback, panelled appliances, painted wood floors, grey benchtop and recessed.
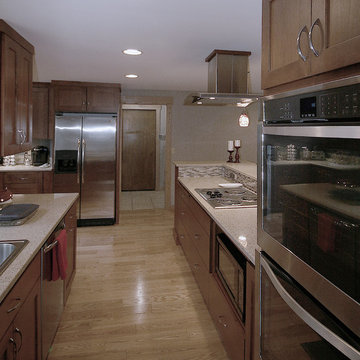
This is an example of a mid-sized transitional galley kitchen in Portland with a drop-in sink, shaker cabinets, light wood cabinets, terrazzo benchtops, metallic splashback, porcelain splashback, stainless steel appliances, light hardwood floors, no island and brown floor.
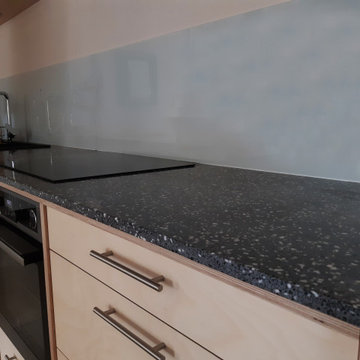
Plan de travail en granito terrazzo
Fond noir, granulats marbres noir et blanc
Design ideas for a mid-sized modern single-wall eat-in kitchen in Toulouse with an undermount sink, beaded inset cabinets, light wood cabinets, terrazzo benchtops, grey splashback, glass sheet splashback, ceramic floors, a peninsula, beige floor and black benchtop.
Design ideas for a mid-sized modern single-wall eat-in kitchen in Toulouse with an undermount sink, beaded inset cabinets, light wood cabinets, terrazzo benchtops, grey splashback, glass sheet splashback, ceramic floors, a peninsula, beige floor and black benchtop.
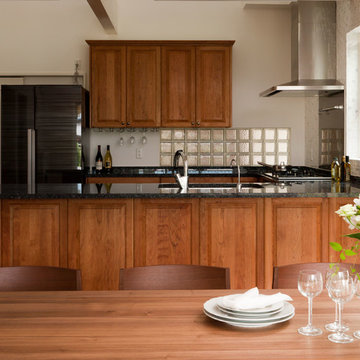
アニーズスタイル
Large traditional u-shaped eat-in kitchen in Tokyo with an undermount sink, raised-panel cabinets, light wood cabinets, terrazzo benchtops, green splashback, mosaic tile splashback, black appliances, medium hardwood floors and no island.
Large traditional u-shaped eat-in kitchen in Tokyo with an undermount sink, raised-panel cabinets, light wood cabinets, terrazzo benchtops, green splashback, mosaic tile splashback, black appliances, medium hardwood floors and no island.
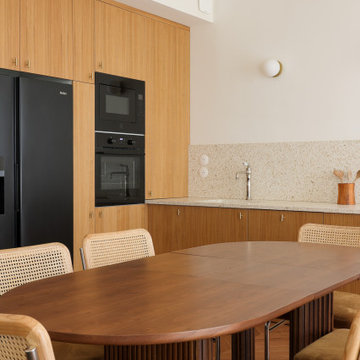
L’objectif de cette rénovation a été de réunir deux appartements distincts en un espace familial harmonieux. Notre avons dû redéfinir la configuration de cet ancien appartement niçois pour gagner en clarté. Aucune cloison n’a été épargnée.
L’ancien salon et l’ancienne chambre parentale ont été réunis pour créer un double séjour comprenant la cuisine dinatoire et le salon. La cuisine caractérisée par l’association du chêne et du Terrazzo a été organisée autour de la table à manger en noyer. Ce double séjour a été délimité par un parquet en chêne, posé en pointe de Hongrie. Pour y ajouter une touche de caractère, nos artisans staffeurs ont réalisé un travail remarquable sur les corniches ainsi que sur les cimaises pour y incorporer des miroirs.
Un peu à l’écart, l’ancien studio s’est transformé en chambre parentale comprenant un bureau dans la continuité du dressing, tous deux séparés visuellement par des tasseaux de bois. L’ancienne cuisine a été remplacée par une première chambre d’enfant, pensée autour du sport. Une seconde chambre d’enfant a été réalisée autour de l’univers des dinosaures.
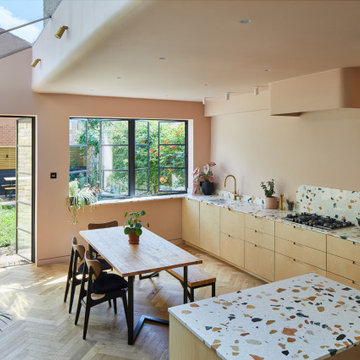
View in to the kitchen
This is an example of a mid-sized single-wall kitchen in London with an undermount sink, flat-panel cabinets, light wood cabinets, terrazzo benchtops, multi-coloured splashback, stainless steel appliances, medium hardwood floors, with island and multi-coloured benchtop.
This is an example of a mid-sized single-wall kitchen in London with an undermount sink, flat-panel cabinets, light wood cabinets, terrazzo benchtops, multi-coloured splashback, stainless steel appliances, medium hardwood floors, with island and multi-coloured benchtop.
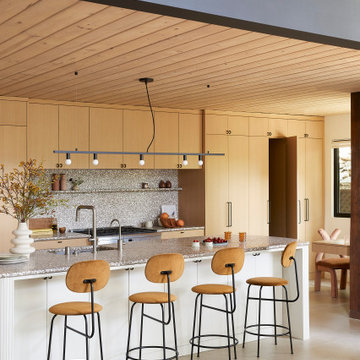
This 1960s home was in original condition and badly in need of some functional and cosmetic updates. We opened up the great room into an open concept space, converted the half bathroom downstairs into a full bath, and updated finishes all throughout with finishes that felt period-appropriate and reflective of the owner's Asian heritage.
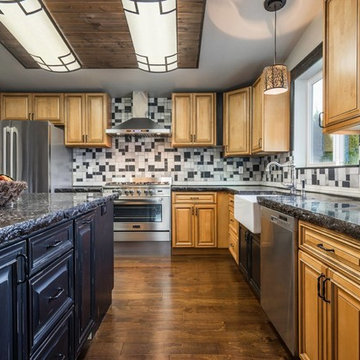
Inspiration for a large contemporary l-shaped open plan kitchen in Seattle with a farmhouse sink, raised-panel cabinets, light wood cabinets, multi-coloured splashback, stone tile splashback, stainless steel appliances, dark hardwood floors, with island, terrazzo benchtops and brown floor.
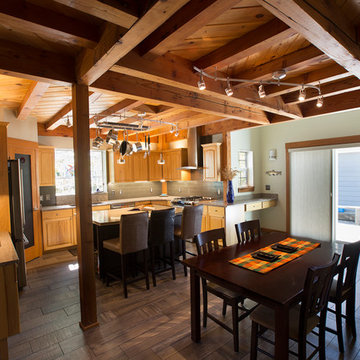
Inspiration for a large arts and crafts u-shaped open plan kitchen in Other with an undermount sink, raised-panel cabinets, light wood cabinets, terrazzo benchtops, grey splashback, ceramic splashback, stainless steel appliances, laminate floors, with island and brown floor.
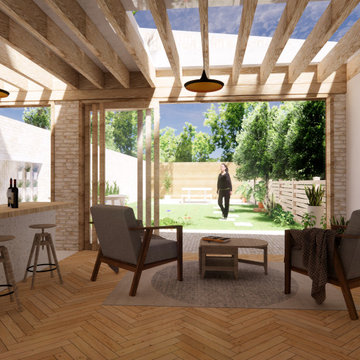
This is an example of a small modern galley open plan kitchen in London with flat-panel cabinets, light wood cabinets, terrazzo benchtops, light hardwood floors, a peninsula and wood.
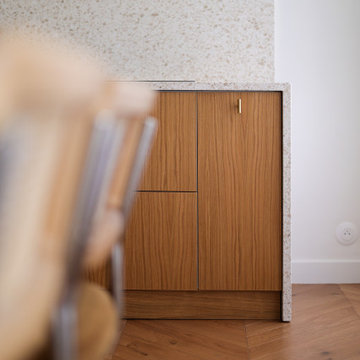
L’objectif de cette rénovation a été de réunir deux appartements distincts en un espace familial harmonieux. Notre avons dû redéfinir la configuration de cet ancien appartement niçois pour gagner en clarté. Aucune cloison n’a été épargnée.
L’ancien salon et l’ancienne chambre parentale ont été réunis pour créer un double séjour comprenant la cuisine dinatoire et le salon. La cuisine caractérisée par l’association du chêne et du Terrazzo a été organisée autour de la table à manger en noyer. Ce double séjour a été délimité par un parquet en chêne, posé en pointe de Hongrie. Pour y ajouter une touche de caractère, nos artisans staffeurs ont réalisé un travail remarquable sur les corniches ainsi que sur les cimaises pour y incorporer des miroirs.
Un peu à l’écart, l’ancien studio s’est transformé en chambre parentale comprenant un bureau dans la continuité du dressing, tous deux séparés visuellement par des tasseaux de bois. L’ancienne cuisine a été remplacée par une première chambre d’enfant, pensée autour du sport. Une seconde chambre d’enfant a été réalisée autour de l’univers des dinosaures.
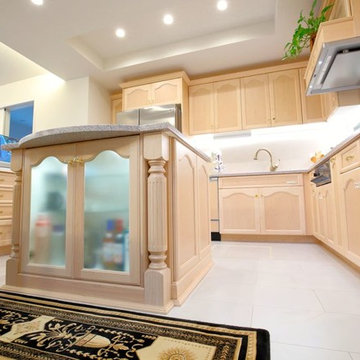
アイランドの扉デザイン/脚の装飾加工。
内側からの照明効果も素敵です
Photo of a mid-sized traditional u-shaped open plan kitchen in Tokyo Suburbs with an undermount sink, recessed-panel cabinets, light wood cabinets, terrazzo benchtops, beige splashback, stainless steel appliances, ceramic floors and with island.
Photo of a mid-sized traditional u-shaped open plan kitchen in Tokyo Suburbs with an undermount sink, recessed-panel cabinets, light wood cabinets, terrazzo benchtops, beige splashback, stainless steel appliances, ceramic floors and with island.
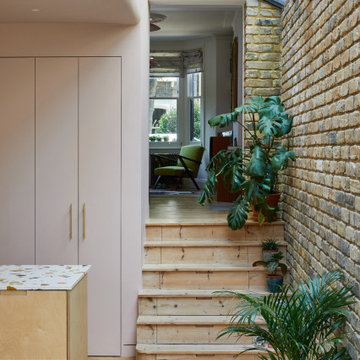
View to living room, showing built in joinery
Design ideas for a mid-sized single-wall kitchen in London with an undermount sink, flat-panel cabinets, light wood cabinets, terrazzo benchtops, multi-coloured splashback, stainless steel appliances, medium hardwood floors, with island and multi-coloured benchtop.
Design ideas for a mid-sized single-wall kitchen in London with an undermount sink, flat-panel cabinets, light wood cabinets, terrazzo benchtops, multi-coloured splashback, stainless steel appliances, medium hardwood floors, with island and multi-coloured benchtop.
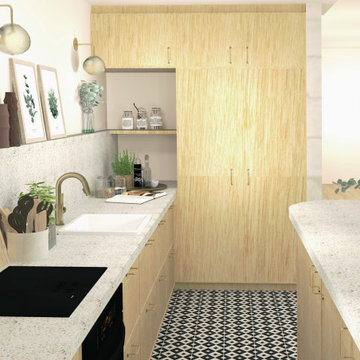
Design ideas for a l-shaped open plan kitchen in Bordeaux with an undermount sink, light wood cabinets, terrazzo benchtops, beige splashback, cement tiles, with island and beige benchtop.
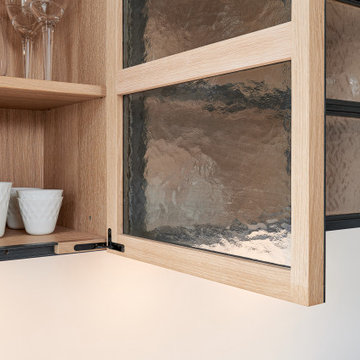
Diese Küche verbindet Holz und Stahl. In Zusammenarbeit mit der Designerin bb coyle ist diese Küche entstanden. Die Fronten aus Eiche mit speziell angefertigten Griffnuten aus gezundertem Stahl. Auch der Oberkasten ist durch seine Proportion auf den Raum mit 3,6 m angepasst.
Hier sieht man die speziell verwendeten Scharniere, die im Korpus verschwinden.
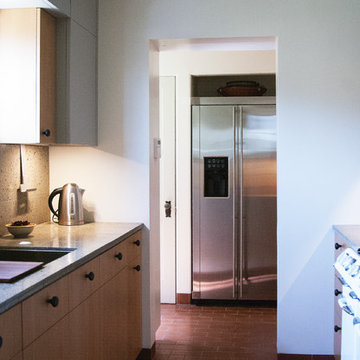
View from Kitchen to Pantry
Photo of a small transitional galley kitchen in Los Angeles with an undermount sink, flat-panel cabinets, light wood cabinets, terrazzo benchtops, grey splashback, stainless steel appliances, terra-cotta floors and no island.
Photo of a small transitional galley kitchen in Los Angeles with an undermount sink, flat-panel cabinets, light wood cabinets, terrazzo benchtops, grey splashback, stainless steel appliances, terra-cotta floors and no island.
Kitchen with Light Wood Cabinets and Terrazzo Benchtops Design Ideas
5