Kitchen with Light Wood Cabinets and Travertine Splashback Design Ideas
Refine by:
Budget
Sort by:Popular Today
61 - 80 of 289 photos
Item 1 of 3
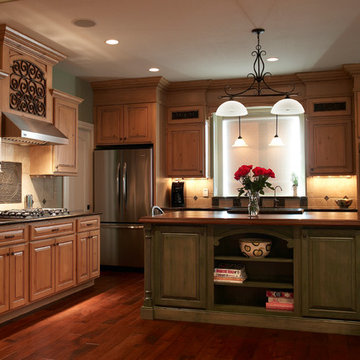
This classy and relaxed kitchen has a pop of color in the kitchen island, and we love how it matches the walls!
This is an example of a mid-sized mediterranean l-shaped separate kitchen in Cincinnati with light wood cabinets, green splashback, with island, a drop-in sink, stainless steel appliances, medium hardwood floors, raised-panel cabinets, granite benchtops, travertine splashback and brown floor.
This is an example of a mid-sized mediterranean l-shaped separate kitchen in Cincinnati with light wood cabinets, green splashback, with island, a drop-in sink, stainless steel appliances, medium hardwood floors, raised-panel cabinets, granite benchtops, travertine splashback and brown floor.
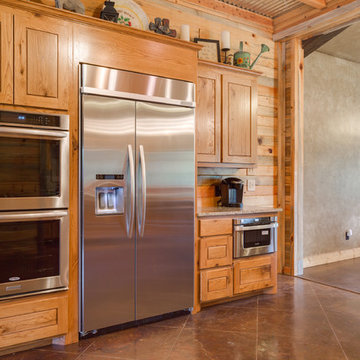
Rustic Kitchen with wood panel walls and custom cabinetry. (Photo Credit: Epic Foto Group)
Mid-sized arts and crafts l-shaped open plan kitchen in Dallas with a farmhouse sink, raised-panel cabinets, light wood cabinets, granite benchtops, beige splashback, travertine splashback, stainless steel appliances, concrete floors, no island and brown floor.
Mid-sized arts and crafts l-shaped open plan kitchen in Dallas with a farmhouse sink, raised-panel cabinets, light wood cabinets, granite benchtops, beige splashback, travertine splashback, stainless steel appliances, concrete floors, no island and brown floor.
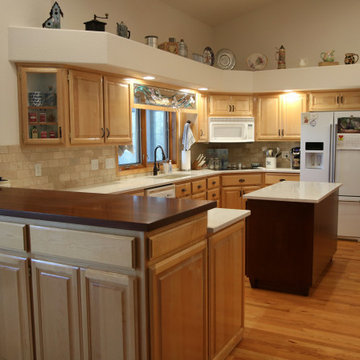
Client freshened up their kitchen cabinets by upgrading their countertops with Clarino Quartz and adding Travertine Subway Tile Backsplash for a warm and inviting kitchen.
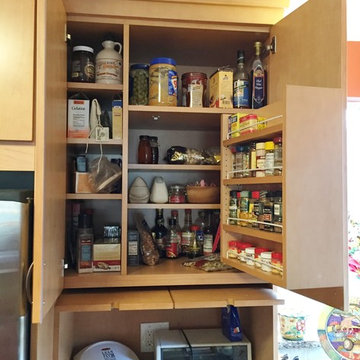
Flipper door cabinet with swing out spice rack. Because the cabinet is 18" deep, the shelves behind the swing-out spice rack are more functional.
Design ideas for a mid-sized transitional u-shaped eat-in kitchen in Philadelphia with an undermount sink, flat-panel cabinets, light wood cabinets, granite benchtops, beige splashback, travertine splashback, stainless steel appliances, light hardwood floors, a peninsula and brown floor.
Design ideas for a mid-sized transitional u-shaped eat-in kitchen in Philadelphia with an undermount sink, flat-panel cabinets, light wood cabinets, granite benchtops, beige splashback, travertine splashback, stainless steel appliances, light hardwood floors, a peninsula and brown floor.
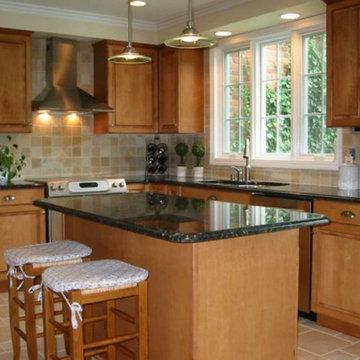
Photo of a mid-sized traditional l-shaped separate kitchen in Detroit with a double-bowl sink, raised-panel cabinets, light wood cabinets, granite benchtops, beige splashback, travertine splashback, stainless steel appliances, travertine floors, with island and beige floor.
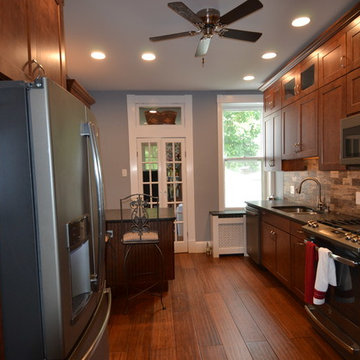
COMPLETE KITCHEN RENOVATION
Inspiration for a mid-sized traditional galley eat-in kitchen in St Louis with an undermount sink, shaker cabinets, light wood cabinets, granite benchtops, grey splashback, travertine splashback, stainless steel appliances, bamboo floors, no island, brown floor and brown benchtop.
Inspiration for a mid-sized traditional galley eat-in kitchen in St Louis with an undermount sink, shaker cabinets, light wood cabinets, granite benchtops, grey splashback, travertine splashback, stainless steel appliances, bamboo floors, no island, brown floor and brown benchtop.
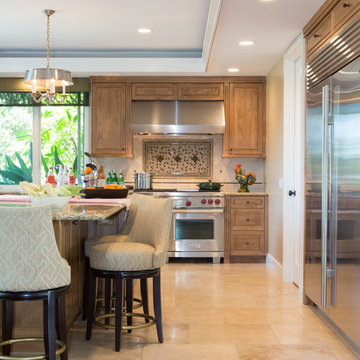
Lori Dennis Interior Design
Erika Bierman Photography
Large transitional u-shaped open plan kitchen in Los Angeles with an undermount sink, beaded inset cabinets, light wood cabinets, granite benchtops, beige splashback, travertine splashback, stainless steel appliances, marble floors, with island and beige floor.
Large transitional u-shaped open plan kitchen in Los Angeles with an undermount sink, beaded inset cabinets, light wood cabinets, granite benchtops, beige splashback, travertine splashback, stainless steel appliances, marble floors, with island and beige floor.
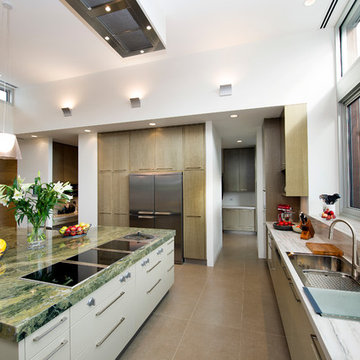
This stunning home has been finished to exacting standards and has received widespread recognition for its design, attention to finishing detail and use of innovative fixtures and fittings.
The external finish combines soaring three metre rammed earth walls, ship lapped spotted gum gables, a 250PFC feature perimeter beam and expansive Capral 150 series double glazed windows. These combine to make an outstanding transition into a superb setting. Internally the house has extensive use of solid spotted gum for the cabinetry and 1200 x 600 porcelain tiles in the entrance creating an open feel to the home. Bathrooms and ensuite use travertine tiling and glass to full effect and the open kitchen with travertine stone, links to the living areas but has been designed with functionality in mind. The living area centres around a bespoke fireplace in natural stone on a raised resin buffed concrete hearth. Lighting and electrical fixtures combine cutting-edge technology with energy efficiency and all fixtures are of the latest design and provide practicality of use.
A beautifully landscaped pool is viewed from the living and master bedroom areas and is complimented with a pool house that replicates the features of the main house.
Hedger Constructions is proud to have worked with the owners to complete this multi award winning home.
Awards: Victorian Regional Builder of the Year 2011
2011 Victorian Best Custom Home 1M - $3M
North East Regional Builder of the Year 2011
2011 North East Best Custom Home over $500,000
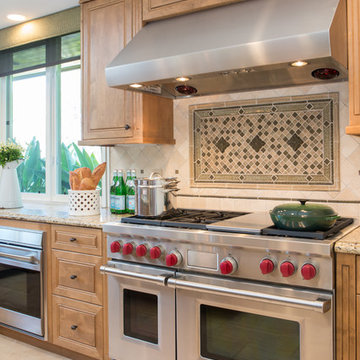
Lori Dennis Interior Design
Erika Bierman Photography
Photo of a large transitional u-shaped open plan kitchen in Los Angeles with an undermount sink, beaded inset cabinets, light wood cabinets, granite benchtops, beige splashback, travertine splashback, stainless steel appliances, marble floors, with island and beige floor.
Photo of a large transitional u-shaped open plan kitchen in Los Angeles with an undermount sink, beaded inset cabinets, light wood cabinets, granite benchtops, beige splashback, travertine splashback, stainless steel appliances, marble floors, with island and beige floor.
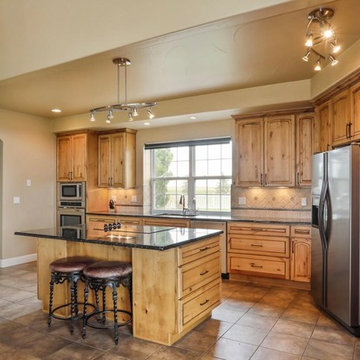
Mid-sized traditional l-shaped kitchen in Denver with an undermount sink, raised-panel cabinets, light wood cabinets, stainless steel appliances, with island, brown floor, granite benchtops, beige splashback and travertine splashback.
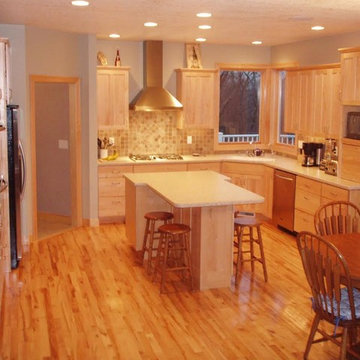
Dura Supreme
Mid-sized traditional l-shaped eat-in kitchen in Minneapolis with a drop-in sink, shaker cabinets, light wood cabinets, soapstone benchtops, beige splashback, travertine splashback, stainless steel appliances, light hardwood floors, with island and beige floor.
Mid-sized traditional l-shaped eat-in kitchen in Minneapolis with a drop-in sink, shaker cabinets, light wood cabinets, soapstone benchtops, beige splashback, travertine splashback, stainless steel appliances, light hardwood floors, with island and beige floor.
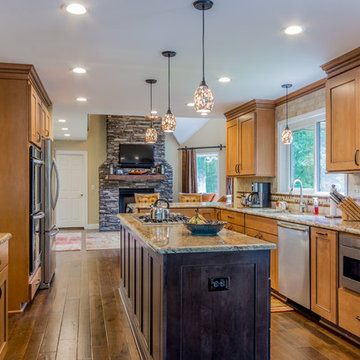
This is an example of a mid-sized mediterranean galley eat-in kitchen in Detroit with an undermount sink, recessed-panel cabinets, light wood cabinets, quartz benchtops, beige splashback, travertine splashback, stainless steel appliances, medium hardwood floors, with island, brown floor and beige benchtop.
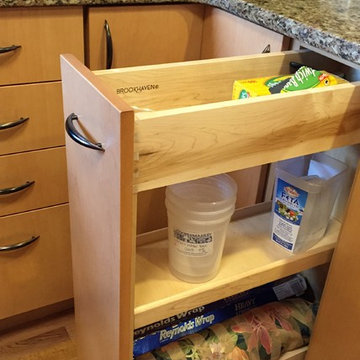
pullout storage cabinet
This is an example of a mid-sized transitional u-shaped eat-in kitchen in Philadelphia with an undermount sink, flat-panel cabinets, light wood cabinets, granite benchtops, beige splashback, travertine splashback, stainless steel appliances, light hardwood floors, a peninsula and brown floor.
This is an example of a mid-sized transitional u-shaped eat-in kitchen in Philadelphia with an undermount sink, flat-panel cabinets, light wood cabinets, granite benchtops, beige splashback, travertine splashback, stainless steel appliances, light hardwood floors, a peninsula and brown floor.
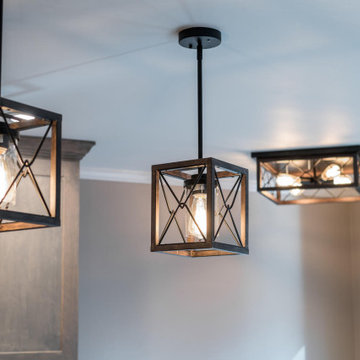
This warm and inviting kitchen features Rustic Metal Lighting that make the space.
Mid-sized country eat-in kitchen in Raleigh with a farmhouse sink, shaker cabinets, light wood cabinets, soapstone benchtops, multi-coloured splashback, travertine splashback, stainless steel appliances, dark hardwood floors, a peninsula, multi-coloured floor and black benchtop.
Mid-sized country eat-in kitchen in Raleigh with a farmhouse sink, shaker cabinets, light wood cabinets, soapstone benchtops, multi-coloured splashback, travertine splashback, stainless steel appliances, dark hardwood floors, a peninsula, multi-coloured floor and black benchtop.
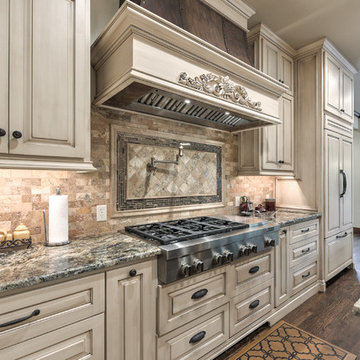
Reed Ewing Photography
Design ideas for an expansive traditional galley separate kitchen in Oklahoma City with a farmhouse sink, raised-panel cabinets, light wood cabinets, granite benchtops, brown splashback, travertine splashback, stainless steel appliances, dark hardwood floors, with island and brown floor.
Design ideas for an expansive traditional galley separate kitchen in Oklahoma City with a farmhouse sink, raised-panel cabinets, light wood cabinets, granite benchtops, brown splashback, travertine splashback, stainless steel appliances, dark hardwood floors, with island and brown floor.
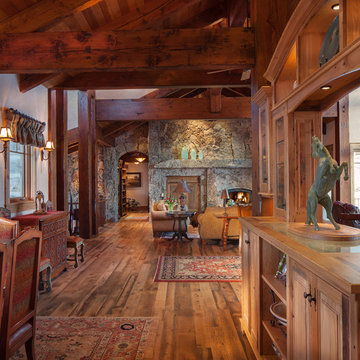
The open floor plan allows people to flow seamlessly between the great room, the dining room and the kitchen which works well for entertaining! The natural materials reflect the outdoors.
David Patterson - photographer
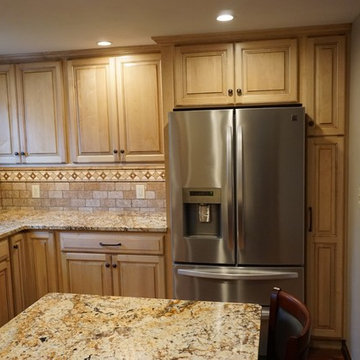
Here we have a look at a 12" wide pantry cabinet to the right of the refrigerator, which serves two purposes. First we needed a place for a broom and a swiffer to be housed, and this cabinet also allowed the door on the refrigerator to open fully with out hitting the wall to the right. The wall was previously a half wall with spindles going to the ceiling, in addition to updating the look it gave us a place to add some light switches for all the added lighting.
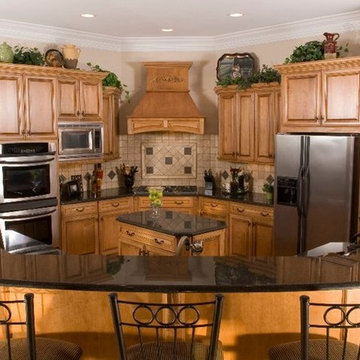
Photo of a mid-sized traditional l-shaped eat-in kitchen in Raleigh with light wood cabinets, stainless steel appliances, with island, raised-panel cabinets, quartz benchtops, beige splashback, travertine splashback and black benchtop.
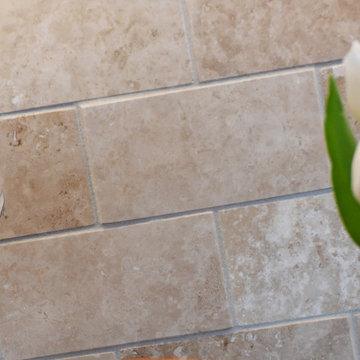
©2017 Daniel Feldkamp Photography
Mid-sized transitional u-shaped separate kitchen in Other with an undermount sink, raised-panel cabinets, light wood cabinets, quartzite benchtops, beige splashback, travertine splashback, black appliances, vinyl floors, brown floor and black benchtop.
Mid-sized transitional u-shaped separate kitchen in Other with an undermount sink, raised-panel cabinets, light wood cabinets, quartzite benchtops, beige splashback, travertine splashback, black appliances, vinyl floors, brown floor and black benchtop.
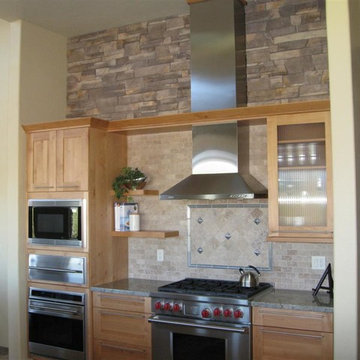
Mid-sized single-wall kitchen in Phoenix with flat-panel cabinets, light wood cabinets, granite benchtops, beige splashback, travertine splashback, stainless steel appliances, slate floors, no island, beige floor and grey benchtop.
Kitchen with Light Wood Cabinets and Travertine Splashback Design Ideas
4