Kitchen with Light Wood Cabinets and Vinyl Floors Design Ideas
Refine by:
Budget
Sort by:Popular Today
241 - 260 of 1,969 photos
Item 1 of 3
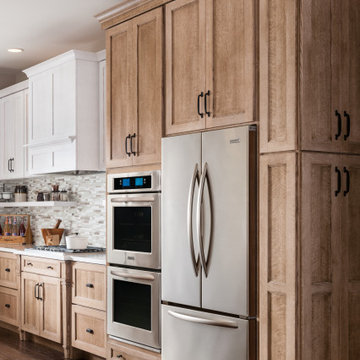
2 tone kitchen with white and wood cabinets.
Photo of a large traditional l-shaped eat-in kitchen in Portland with a farmhouse sink, shaker cabinets, light wood cabinets, granite benchtops, white splashback, ceramic splashback, stainless steel appliances, vinyl floors, with island, brown floor and white benchtop.
Photo of a large traditional l-shaped eat-in kitchen in Portland with a farmhouse sink, shaker cabinets, light wood cabinets, granite benchtops, white splashback, ceramic splashback, stainless steel appliances, vinyl floors, with island, brown floor and white benchtop.
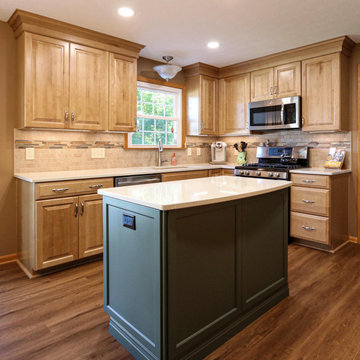
In this two-tone kitchen, Waypoint LivingSpaces 660D Maple Rye cabinets were installed on the perimeter and Medallion Silverline Jackson door Maple Eucalyptus is the island. On the countertop is Eternia Summerside quartz with the "stone over the bowl" undermount sink and on the wine bar. The backsplash is Chateua Creme with slate/glass/deco band. On the floor is Triversa Luxury Vinyl Plank Flooring Country Ridge- Autumn Glow 7"x 48" plant.
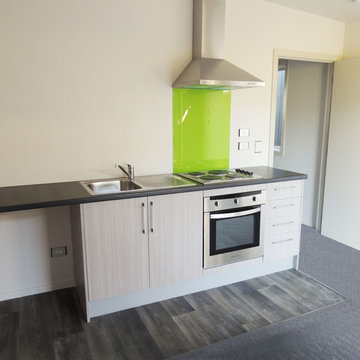
Pictured is the interior of the Kiwi Cabin from Genius Homes. The "Kiwi Cabin" design is great for holiday or staff accommodation with 1 bedroom, an ensuite, and a kitchen/dining area.
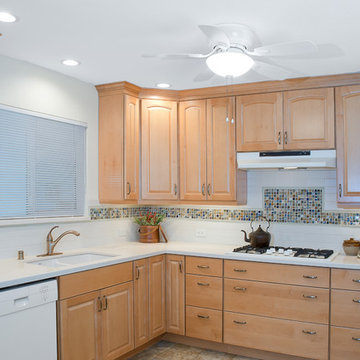
Both corner cabinets are now accessible with lazy Susan and pull out inserts.
Patricia Bean
Photo of a mid-sized transitional l-shaped separate kitchen in San Diego with an undermount sink, raised-panel cabinets, light wood cabinets, quartz benchtops, subway tile splashback, vinyl floors and no island.
Photo of a mid-sized transitional l-shaped separate kitchen in San Diego with an undermount sink, raised-panel cabinets, light wood cabinets, quartz benchtops, subway tile splashback, vinyl floors and no island.
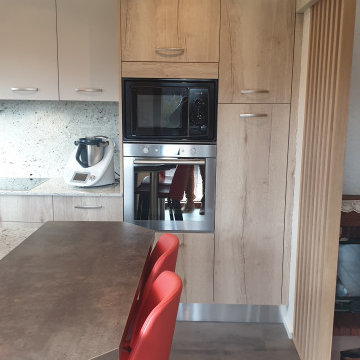
Modification de l'implantation de cette cuisine qui passe d'une implantation en U a une implantation en parallèle avec un ilot centrale avec espace repas. Agrandissement du passage a la cuisine et création d'un lattis chêne naturel pour laisser passer la lumière.
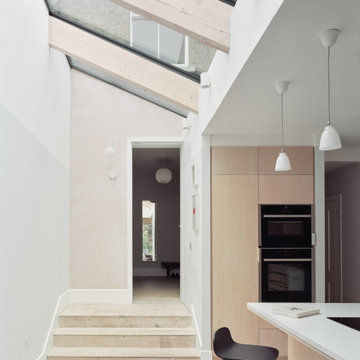
Photographer: Henry Woide
- www.henrywoide.co.uk
Architecture: 4SArchitecture
Mid-sized contemporary galley open plan kitchen in London with an undermount sink, flat-panel cabinets, light wood cabinets, terrazzo benchtops, stainless steel appliances, vinyl floors, with island and vaulted.
Mid-sized contemporary galley open plan kitchen in London with an undermount sink, flat-panel cabinets, light wood cabinets, terrazzo benchtops, stainless steel appliances, vinyl floors, with island and vaulted.
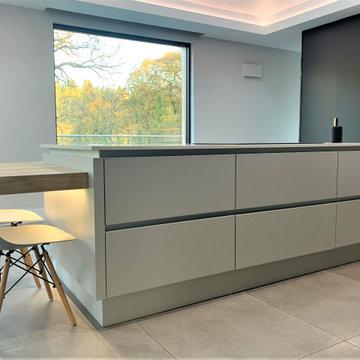
Part of a multi-room project consisting of: kitchen, utility, media furniture, entrance hall and master bedroom furniture, situated within a modern renovation of a traditional stone built lodge on the outskirts of county Durham. the clean lines of our contemporary linear range of furniture -finished in pale grey and anthracite, provide a minimalist feel while contrasting elements emulating reclaimed oak add a touch of warmth and a subtle nod to the property’s rural surroundings.
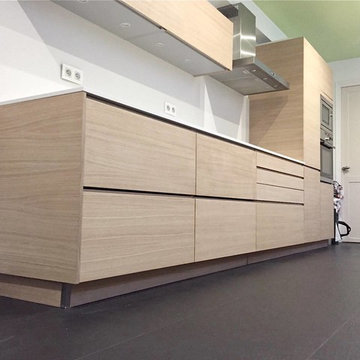
Inspiration for a mid-sized transitional single-wall separate kitchen in Paris with an undermount sink, flat-panel cabinets, light wood cabinets, quartzite benchtops, white splashback, stainless steel appliances, vinyl floors, no island, black floor and white benchtop.
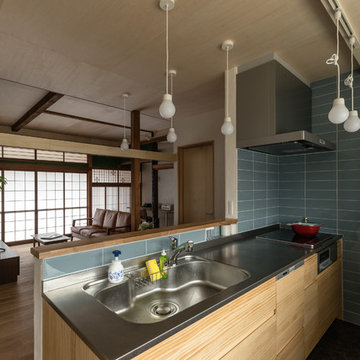
キッチン廻りはキッチンパネルではなくタイルを貼った。汚れや清掃性を考え目地が少なくなる大判のタイルを選定。
Inspiration for a mid-sized modern single-wall open plan kitchen in Other with beaded inset cabinets, light wood cabinets, stainless steel benchtops, blue splashback, ceramic splashback, vinyl floors, brown floor and grey benchtop.
Inspiration for a mid-sized modern single-wall open plan kitchen in Other with beaded inset cabinets, light wood cabinets, stainless steel benchtops, blue splashback, ceramic splashback, vinyl floors, brown floor and grey benchtop.
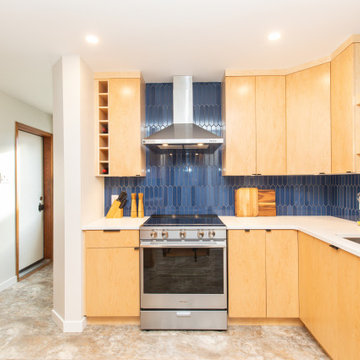
This fun kitchen is a perfect fit for its’ owners! As a returning client we knew this space would be a pleasure to complete, having previously updated their main bath. The variegated blue picket tiles add bold colour the homeowners craved, while the slab doors in a natural maple with matte black finishes and soft white quartz countertops offer a warm modern backdrop.
Filled with personality, this vibrant new kitchen inspires their love of cooking. The small footprint required creative planning to make the most efficient use of space while still including an open shelf section to allow for display and an open feel. The addition of a second sink was a game changer, allowing both sides of the room to function optimally. This kitchen was the perfect finishing touch for their home!
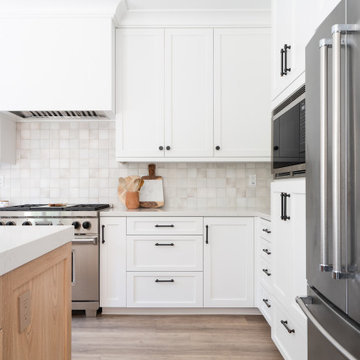
We took a builder basic home and did what others said could not be done. We removed a structural wall that divided the family room -dining area with the living room. Moved the kitchen from its original layout to face the backyard with a view the whole family could enjoy. We focus on clean, simple lines, minimalism, and functionality without sacrificing beauty. White walls, wood floors, modern furniture, and minimalist decor are all hallmark traits of a California aesthetic.
A lot of cost were invested into changing the structure so we keep the materials simple, but we were still able to add wood features in the home like the island, the warm toned light fixture centered over the island adds depth to this personal home.
Designer Bonnie Bagley Catlin
Builder Artistic Design and Remodeling
Photographer James Furman
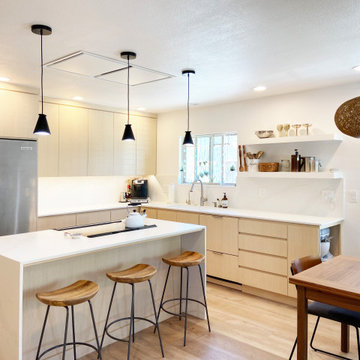
This is an example of a mid-sized modern l-shaped open plan kitchen in Sacramento with an undermount sink, flat-panel cabinets, light wood cabinets, quartz benchtops, white splashback, engineered quartz splashback, stainless steel appliances, vinyl floors, with island, beige floor and white benchtop.
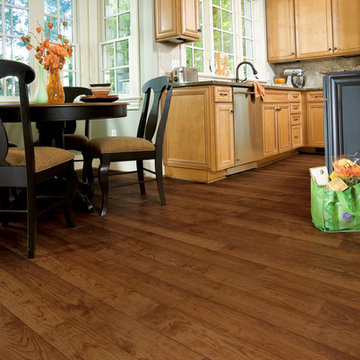
Luxury vinyl plank flooring is an easy-care solution in this traditional style kitchen.
Mid-sized traditional kitchen in San Diego with raised-panel cabinets, light wood cabinets, stainless steel appliances and vinyl floors.
Mid-sized traditional kitchen in San Diego with raised-panel cabinets, light wood cabinets, stainless steel appliances and vinyl floors.
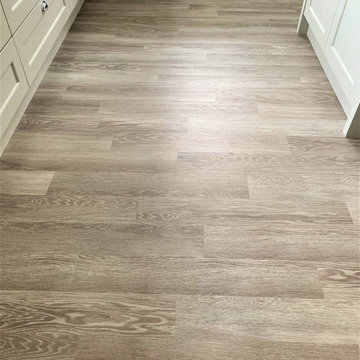
Every space presents it’s own unique set of challenges often created by structural elements. Our recently completed project within a room once containing a chimney breast, also consisted of; 3 windows, 2 doorways and staircase bulkhead, providing little opportunity for above eye-level cabinetry. The resulting design focuses on maximising storage at it’s most accessible height, using a combination of pullout mechanisms and full extension drawer systems with dividing inserts to fully optimise the low-level cabinetry. Our bespoke beaded Shaker furniture finished in Little Green French Grey provides a fresh modern feel to this beautiful late-19th Century property in Gosforth...
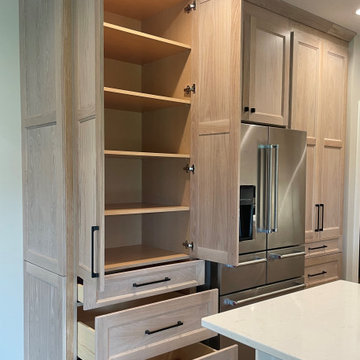
Wynnbrooke Cabinetry kitchen featuring White Oak "Cascade" door and "Sand" stain and "Linen" painted island. MSI "Carrara Breve" quartz, COREtec "Blended Caraway" vinyl plank floors, Quorum black kitchen lighting, and Stainless Steel KitchenAid appliances also featured.
New home built in Kewanee, Illinois with cabinetry, counters, appliances, lighting, flooring, and tile by Village Home Stores for Hazelwood Homes of the Quad Cities.
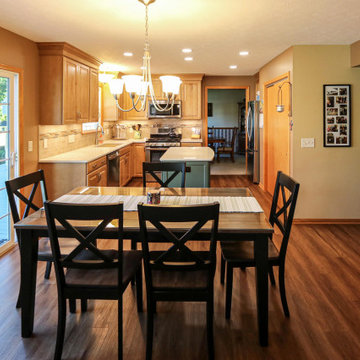
In this two-tone kitchen, Waypoint LivingSpaces 660D Maple Rye cabinets were installed on the perimeter and Medallion Silverline Jackson door Maple Eucalyptus is the island. On the countertop is Eternia Summerside quartz with the "stone over the bowl" undermount sink and on the wine bar. The backsplash is Chateua Creme with slate/glass/deco band. On the floor is Triversa Luxury Vinyl Plank Flooring Country Ridge- Autumn Glow 7"x 48" plant.
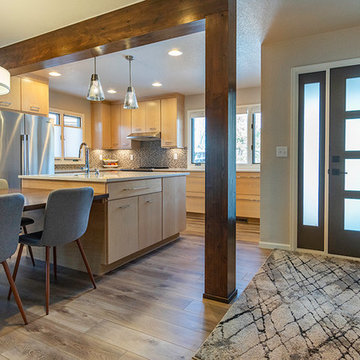
Photo of a scandinavian kitchen in Denver with light wood cabinets, quartzite benchtops, grey splashback, vinyl floors, with island, brown floor and white benchtop.
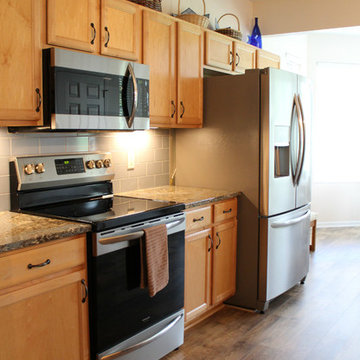
This Madison condo was updated through-out. In the kitchen, we replaced the outdated vinyl with a vinyl plank floor, new Cambria quartz countertops and blue subway tile backsplash.
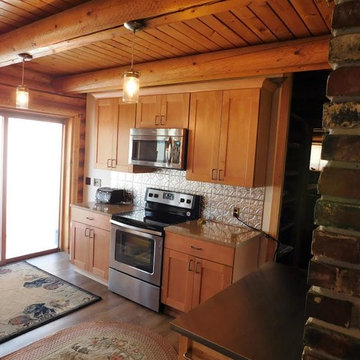
New owner's updating a log home to make it their own - Cabinets are Fabuwood - Birch Natural, Cabinet Pulls are Liberty Hardware - Iron Craft Collection, quartz countertop, vinyl plank flooring.
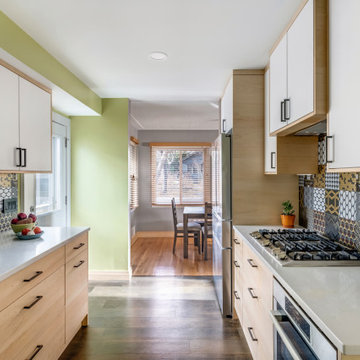
This compact kitchen incorporates euro style, frameless cabinetry, with a maple/matt white combination. The walnut spice shelf inserted into the wall adds character and useable shelving. The backsplash accent tile makes a bold statement and adds a fun element to the kitchen. Pushing the sink into the corner allowed for a larger prep area within the limited space, tailored to the homeowners specific needs.
Kitchen with Light Wood Cabinets and Vinyl Floors Design Ideas
13