Kitchen with Light Wood Cabinets and Vinyl Floors Design Ideas
Refine by:
Budget
Sort by:Popular Today
161 - 180 of 1,969 photos
Item 1 of 3
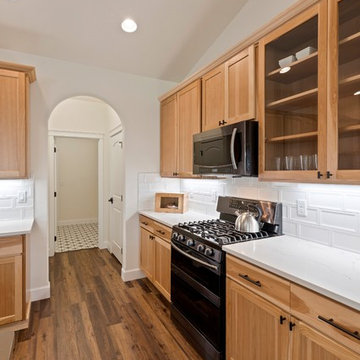
Gourmet kitchen features two toned cabinets in natural hickory and a Sterling painted island. Kohler® farmhouse sink and matte black Moen® Align pullout faucet pair perfectly with the Samsung® black stainless steel appliances and black cabinet hardware.
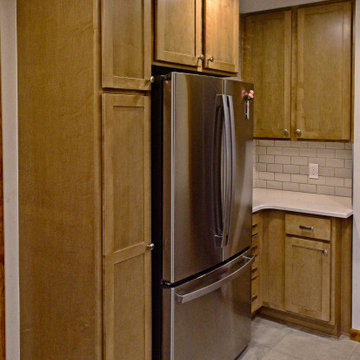
Inspiration for a small traditional galley eat-in kitchen in Detroit with an undermount sink, shaker cabinets, light wood cabinets, quartzite benchtops, beige splashback, subway tile splashback, stainless steel appliances, vinyl floors, no island, beige floor and white benchtop.
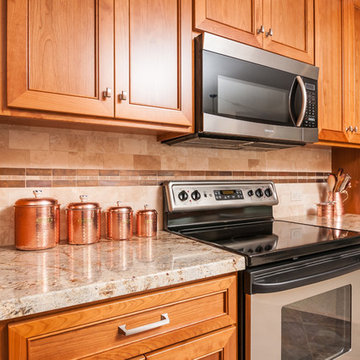
Ian Coleman
This is an example of a mid-sized transitional u-shaped open plan kitchen in San Francisco with a single-bowl sink, shaker cabinets, light wood cabinets, granite benchtops, beige splashback, stone tile splashback, stainless steel appliances, no island and vinyl floors.
This is an example of a mid-sized transitional u-shaped open plan kitchen in San Francisco with a single-bowl sink, shaker cabinets, light wood cabinets, granite benchtops, beige splashback, stone tile splashback, stainless steel appliances, no island and vinyl floors.
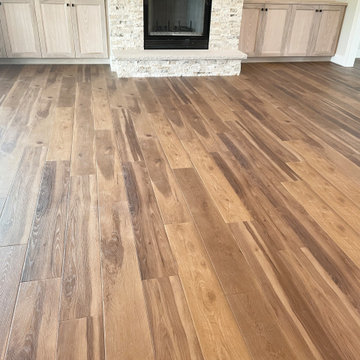
Wynnbrooke Cabinetry kitchen featuring White Oak "Cascade" door and "Sand" stain and "Linen" painted island. MSI "Carrara Breve" quartz, COREtec "Blended Caraway" vinyl plank floors, Quorum black kitchen lighting, and Stainless Steel KitchenAid appliances also featured.
New home built in Kewanee, Illinois with cabinetry, counters, appliances, lighting, flooring, and tile by Village Home Stores for Hazelwood Homes of the Quad Cities.
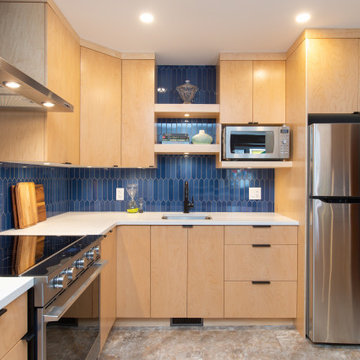
This fun kitchen is a perfect fit for its’ owners! As a returning client we knew this space would be a pleasure to complete, having previously updated their main bath. The variegated blue picket tiles add bold colour the homeowners craved, while the slab doors in a natural maple with matte black finishes and soft white quartz countertops offer a warm modern backdrop.
Filled with personality, this vibrant new kitchen inspires their love of cooking. The small footprint required creative planning to make the most efficient use of space while still including an open shelf section to allow for display and an open feel. The addition of a second sink was a game changer, allowing both sides of the room to function optimally. This kitchen was the perfect finishing touch for their home!
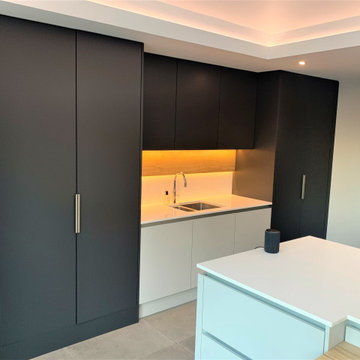
Part of a multi-room project consisting of: kitchen, utility, media furniture, entrance hall and master bedroom furniture, situated within a modern renovation of a traditional stone built lodge on the outskirts of county Durham. the clean lines of our contemporary linear range of furniture -finished in pale grey and anthracite, provide a minimalist feel while contrasting elements emulating reclaimed oak add a touch of warmth and a subtle nod to the property’s rural surroundings.
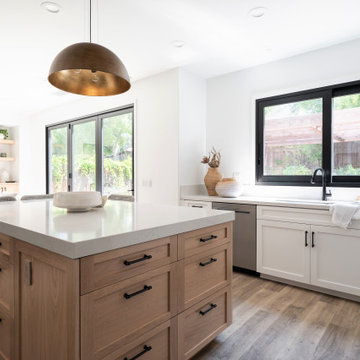
We took a builder basic home and did what others said could not be done. We removed a structural wall that divided the family room -dining area with the living room. Moved the kitchen from its original layout to face the backyard with a view the whole family could enjoy. We focus on clean, simple lines, minimalism, and functionality without sacrificing beauty. White walls, wood floors, modern furniture, and minimalist decor are all hallmark traits of a California aesthetic.
A lot of cost were invested into changing the structure so we keep the materials simple, but we were still able to add wood features in the home like the island, the warm toned light fixture centered over the island adds depth to this personal home.
Designer Bonnie Bagley Catlin
Builder Artistic Design and Remodeling
Photographer James Furman
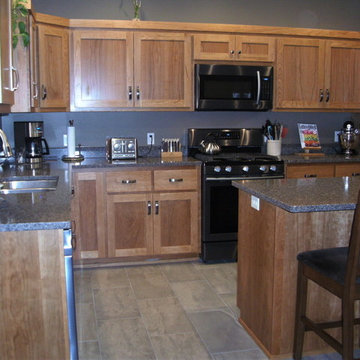
Beautiful house with beautiful cherry cabinets and lots
of drawer storage. The natural finish lets the grain of the
cherry wood stand out.
Design ideas for a mid-sized arts and crafts l-shaped eat-in kitchen in Milwaukee with an undermount sink, flat-panel cabinets, light wood cabinets, quartz benchtops, black appliances, vinyl floors, with island, grey floor and multi-coloured benchtop.
Design ideas for a mid-sized arts and crafts l-shaped eat-in kitchen in Milwaukee with an undermount sink, flat-panel cabinets, light wood cabinets, quartz benchtops, black appliances, vinyl floors, with island, grey floor and multi-coloured benchtop.
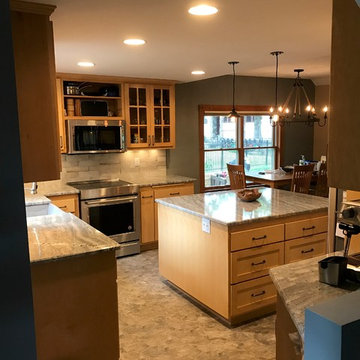
Photos by J Carsten Remodeling
Inspiration for a mid-sized arts and crafts u-shaped kitchen in Minneapolis with a farmhouse sink, flat-panel cabinets, light wood cabinets, granite benchtops, grey splashback, ceramic splashback, stainless steel appliances, vinyl floors, with island and grey floor.
Inspiration for a mid-sized arts and crafts u-shaped kitchen in Minneapolis with a farmhouse sink, flat-panel cabinets, light wood cabinets, granite benchtops, grey splashback, ceramic splashback, stainless steel appliances, vinyl floors, with island and grey floor.
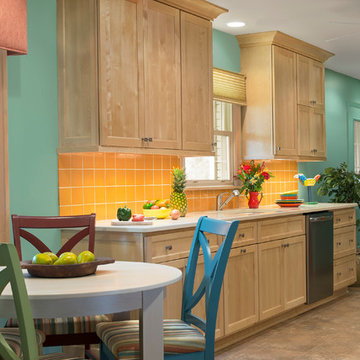
Large tropical galley eat-in kitchen in Milwaukee with an undermount sink, shaker cabinets, light wood cabinets, quartz benchtops, yellow splashback, terra-cotta splashback, stainless steel appliances, vinyl floors and no island.
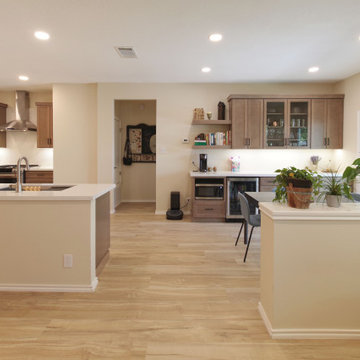
Breakfast area with beverage center and kitchen from family room
Design ideas for a mid-sized modern open plan kitchen in Austin with an undermount sink, shaker cabinets, light wood cabinets, quartz benchtops, white splashback, engineered quartz splashback, stainless steel appliances, vinyl floors, a peninsula, beige floor and white benchtop.
Design ideas for a mid-sized modern open plan kitchen in Austin with an undermount sink, shaker cabinets, light wood cabinets, quartz benchtops, white splashback, engineered quartz splashback, stainless steel appliances, vinyl floors, a peninsula, beige floor and white benchtop.
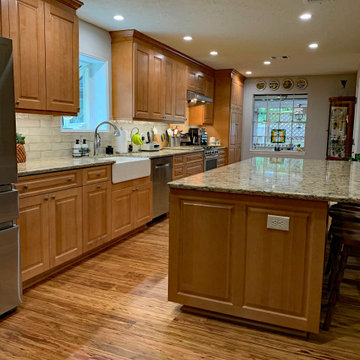
Midtown Cabinetry designed a space in Pasadena that created an open concept. To accomplish this Midtown Cabinetry worked with John Hinson with J. Shelly Services to remove the wall between the kitchen and dinning room as well as the long wall between the kitchen and dinning room and a window where the range is currently. Now the homeowner can enjoy the large family holidays where everyone can be apart of the action now matter where it takes place in this large open room.
Bridgewood Cabinetry was used in the kitchen.
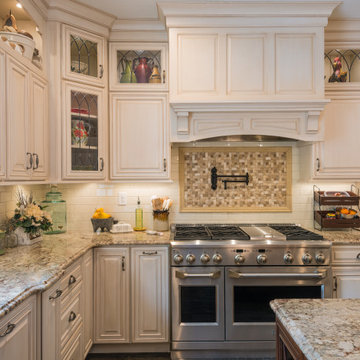
This is an example of a large u-shaped eat-in kitchen in Other with a farmhouse sink, raised-panel cabinets, light wood cabinets, granite benchtops, beige splashback, subway tile splashback, stainless steel appliances, vinyl floors, with island, brown floor and beige benchtop.
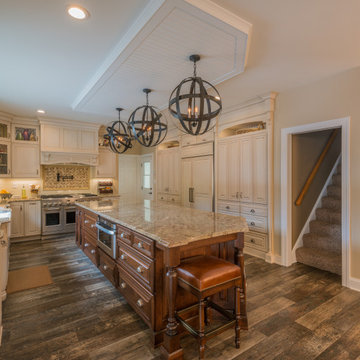
Large u-shaped eat-in kitchen in Other with a farmhouse sink, raised-panel cabinets, light wood cabinets, granite benchtops, beige splashback, terra-cotta splashback, stainless steel appliances, vinyl floors, with island, brown floor and beige benchtop.
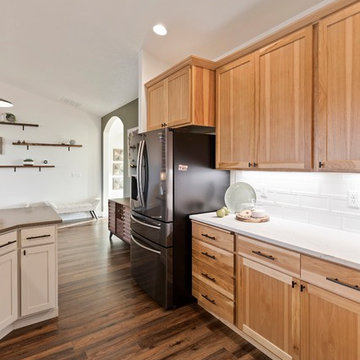
Gourmet kitchen features two toned cabinets in natural hickory and a Sterling painted island. Kohler® farmhouse sink and matte black Moen® Align pullout faucet pair perfectly with the Samsung® black stainless steel appliances and black cabinet hardware.
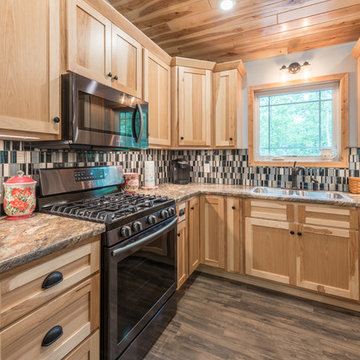
Mid-sized country l-shaped eat-in kitchen in Minneapolis with an undermount sink, shaker cabinets, light wood cabinets, laminate benchtops, multi-coloured splashback, mosaic tile splashback, stainless steel appliances, vinyl floors, with island, brown floor and multi-coloured benchtop.
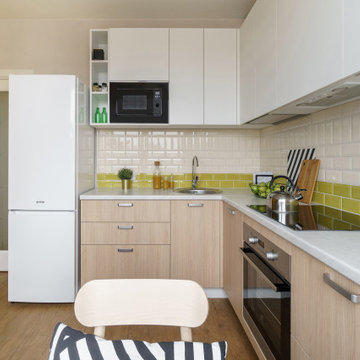
Design ideas for a mid-sized contemporary u-shaped separate kitchen in Saint Petersburg with an undermount sink, flat-panel cabinets, light wood cabinets, laminate benchtops, multi-coloured splashback, subway tile splashback, black appliances, vinyl floors, no island, brown floor and white benchtop.
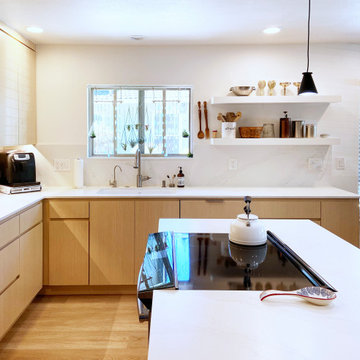
This is an example of a mid-sized modern l-shaped open plan kitchen in Sacramento with an undermount sink, flat-panel cabinets, light wood cabinets, quartz benchtops, white splashback, engineered quartz splashback, stainless steel appliances, vinyl floors, with island, beige floor and white benchtop.
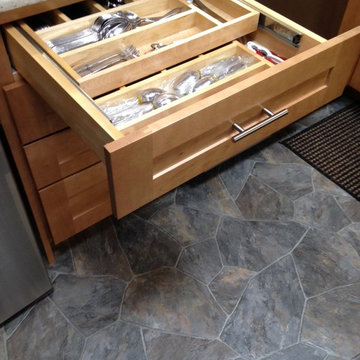
This is an example of a large contemporary u-shaped separate kitchen in Orlando with an undermount sink, shaker cabinets, light wood cabinets, quartz benchtops, multi-coloured splashback, glass sheet splashback, stainless steel appliances, vinyl floors and no island.

Inspired by sandy shorelines on the California coast, this beachy blonde vinyl floor brings just the right amount of variation to each room. With the Modin Collection, we have raised the bar on luxury vinyl plank. The result is a new standard in resilient flooring. Modin offers true embossed in register texture, a low sheen level, a rigid SPC core, an industry-leading wear layer, and so much more.
Kitchen with Light Wood Cabinets and Vinyl Floors Design Ideas
9