Kitchen with Light Wood Cabinets and White Benchtop Design Ideas
Refine by:
Budget
Sort by:Popular Today
141 - 160 of 12,084 photos
Item 1 of 3
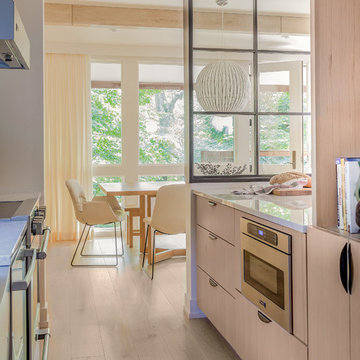
Open-concept kitchen in Boston condo remodel. Light wood cabinets, built-in stainless steel appliances, white counter tops, custom interior steel window. Glass wall to patio. Light wood flat panel cabinets with cup pulls. Sunny dining room with exposed beams.
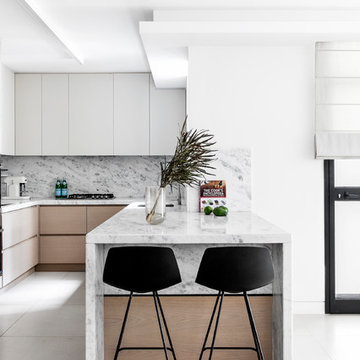
Contemporary u-shaped kitchen in Tel Aviv with flat-panel cabinets, light wood cabinets, a peninsula, white floor and white benchtop.
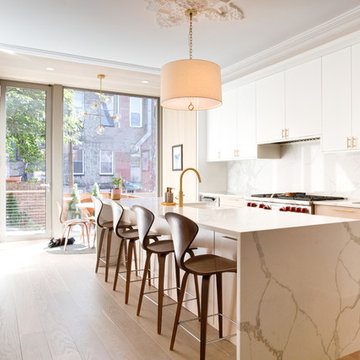
Bright airy kitchen that marries the old and the new. Original plaster crown detailing is restored while a modern new kitchen is inserted to offer clean lines and efficient kitchen workspace. Wood paneling at the dining nook draws the eye to the floor to ceiling window and door. Warm white oak cabinetry coupled with white uppers provides a open lightness to the space. The substantial island with a stone waterfall counter anchors the kitchen.
Photo Credit: Blackstock Photography
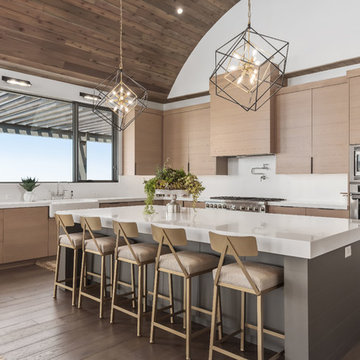
Photo of a contemporary l-shaped kitchen in Salt Lake City with a farmhouse sink, flat-panel cabinets, light wood cabinets, white splashback, stainless steel appliances, dark hardwood floors, with island and white benchtop.
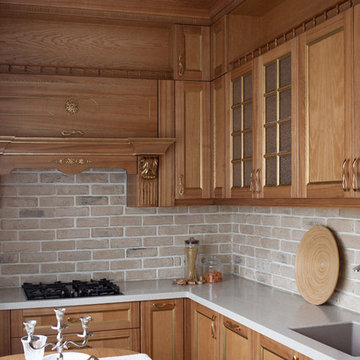
Design ideas for a small transitional l-shaped separate kitchen in Moscow with recessed-panel cabinets, solid surface benchtops, beige splashback, brick splashback, no island, an undermount sink, light wood cabinets and white benchtop.
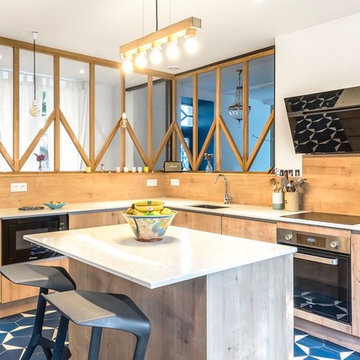
Inspiration for a contemporary l-shaped kitchen in Other with an undermount sink, flat-panel cabinets, light wood cabinets, beige splashback, timber splashback, black appliances, with island, blue floor and white benchtop.
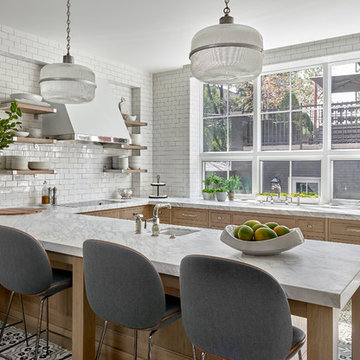
This bright urban oasis is perfectly appointed with O'Brien Harris Cabinetry in Chicago's bespoke Chatham White Oak cabinetry. The scope of the project included a kitchen that is open to the great room and a bar. The open-concept design is perfect for entertaining. Countertops are Carrara marble, and the backsplash is a white subway tile, which keeps the palette light and bright. The kitchen is accented with polished nickel hardware. Niches were created for open shelving on the oven wall. A custom hood fabricated by O’Brien Harris with stainless banding creates a focal point in the space. Windows take up the entire back wall, which posed a storage challenge. The solution? Our kitchen designers extended the kitchen cabinetry into the great room to accommodate the family’s storage requirements. obrienharris.com
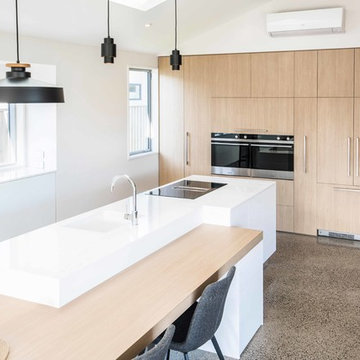
Jess Far
Design ideas for a large modern l-shaped open plan kitchen in Christchurch with an integrated sink, flat-panel cabinets, light wood cabinets, quartz benchtops, black appliances, concrete floors, with island, grey floor and white benchtop.
Design ideas for a large modern l-shaped open plan kitchen in Christchurch with an integrated sink, flat-panel cabinets, light wood cabinets, quartz benchtops, black appliances, concrete floors, with island, grey floor and white benchtop.
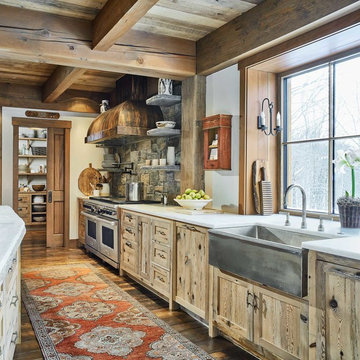
Photo: Jim Westphalen
Photo of a country galley kitchen in Burlington with a farmhouse sink, shaker cabinets, light wood cabinets, grey splashback, stone tile splashback, stainless steel appliances, medium hardwood floors, with island, brown floor and white benchtop.
Photo of a country galley kitchen in Burlington with a farmhouse sink, shaker cabinets, light wood cabinets, grey splashback, stone tile splashback, stainless steel appliances, medium hardwood floors, with island, brown floor and white benchtop.
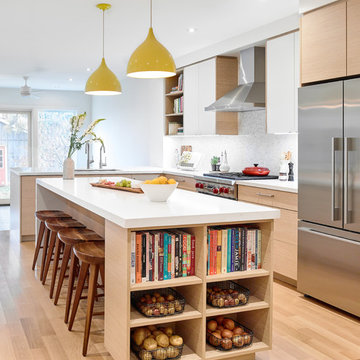
Photo of a contemporary l-shaped kitchen in Toronto with an undermount sink, flat-panel cabinets, light wood cabinets, grey splashback, stainless steel appliances, light hardwood floors, with island, beige floor and white benchtop.
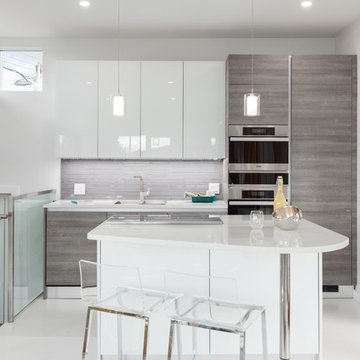
Colin Perry
Photo of a small contemporary u-shaped eat-in kitchen in Vancouver with flat-panel cabinets, light wood cabinets, grey splashback, stainless steel appliances, with island, an undermount sink, quartz benchtops, matchstick tile splashback, concrete floors, white floor and white benchtop.
Photo of a small contemporary u-shaped eat-in kitchen in Vancouver with flat-panel cabinets, light wood cabinets, grey splashback, stainless steel appliances, with island, an undermount sink, quartz benchtops, matchstick tile splashback, concrete floors, white floor and white benchtop.

With four bedrooms, three and a half bathrooms, and a revamped family room, this gut renovation of this three-story Westchester home is all about thoughtful design and meticulous attention to detail.
The kitchen was also opened up to embrace an open-concept layout, seamlessly merging with the dining and living areas. Neutral tones, ample storage, and a functional design define this inviting space.
---
Our interior design service area is all of New York City including the Upper East Side and Upper West Side, as well as the Hamptons, Scarsdale, Mamaroneck, Rye, Rye City, Edgemont, Harrison, Bronxville, and Greenwich CT.
For more about Darci Hether, see here: https://darcihether.com/
To learn more about this project, see here: https://darcihether.com/portfolio/hudson-river-view-home-renovation-westchester

Photo of a large country l-shaped kitchen in Denver with flat-panel cabinets, light wood cabinets, white splashback, stainless steel appliances, light hardwood floors, with island, brown floor, white benchtop, wood, an undermount sink, quartz benchtops and engineered quartz splashback.
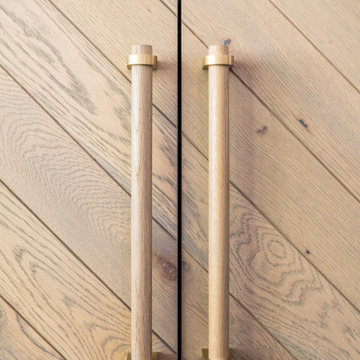
This expansive Victorian had tremendous historic charm but hadn’t seen a kitchen renovation since the 1950s. The homeowners wanted to take advantage of their views of the backyard and raised the roof and pushed the kitchen into the back of the house, where expansive windows could allow southern light into the kitchen all day. A warm historic gray/beige was chosen for the cabinetry, which was contrasted with character oak cabinetry on the appliance wall and bar in a modern chevron detail. Kitchen Design: Sarah Robertson, Studio Dearborn Architect: Ned Stoll, Interior finishes Tami Wassong Interiors

An angled view of the kitchen looking towards the river features the two island and the partial waterfall detail at the sink.
Large transitional single-wall open plan kitchen in Minneapolis with an undermount sink, flat-panel cabinets, light wood cabinets, quartz benchtops, white splashback, engineered quartz splashback, stainless steel appliances, light hardwood floors, multiple islands, brown floor and white benchtop.
Large transitional single-wall open plan kitchen in Minneapolis with an undermount sink, flat-panel cabinets, light wood cabinets, quartz benchtops, white splashback, engineered quartz splashback, stainless steel appliances, light hardwood floors, multiple islands, brown floor and white benchtop.

Une cuisine relookée en okoumé clair, béton ciré blanc, carrelage et plan de travail blancs, chaises Marcel Breuer, table Knoll, suspension chinée en osier

Photo of a mid-sized contemporary single-wall eat-in kitchen in London with an integrated sink, flat-panel cabinets, light wood cabinets, terrazzo benchtops, pink splashback, ceramic splashback, black appliances, linoleum floors, with island, grey floor, white benchtop and exposed beam.

Design ideas for a country l-shaped kitchen in Denver with an undermount sink, flat-panel cabinets, light wood cabinets, white splashback, stainless steel appliances, light hardwood floors, with island, brown floor, white benchtop, wood, quartz benchtops and engineered quartz splashback.
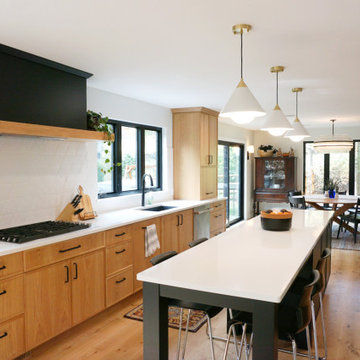
A contemporary first floor and stairs remodel
This is an example of a contemporary eat-in kitchen in Other with an undermount sink, recessed-panel cabinets, light wood cabinets, quartz benchtops, white splashback, porcelain splashback, stainless steel appliances, light hardwood floors, with island and white benchtop.
This is an example of a contemporary eat-in kitchen in Other with an undermount sink, recessed-panel cabinets, light wood cabinets, quartz benchtops, white splashback, porcelain splashback, stainless steel appliances, light hardwood floors, with island and white benchtop.

Photo of a contemporary l-shaped kitchen in London with a farmhouse sink, flat-panel cabinets, light wood cabinets, panelled appliances, with island, white benchtop and vaulted.
Kitchen with Light Wood Cabinets and White Benchtop Design Ideas
8